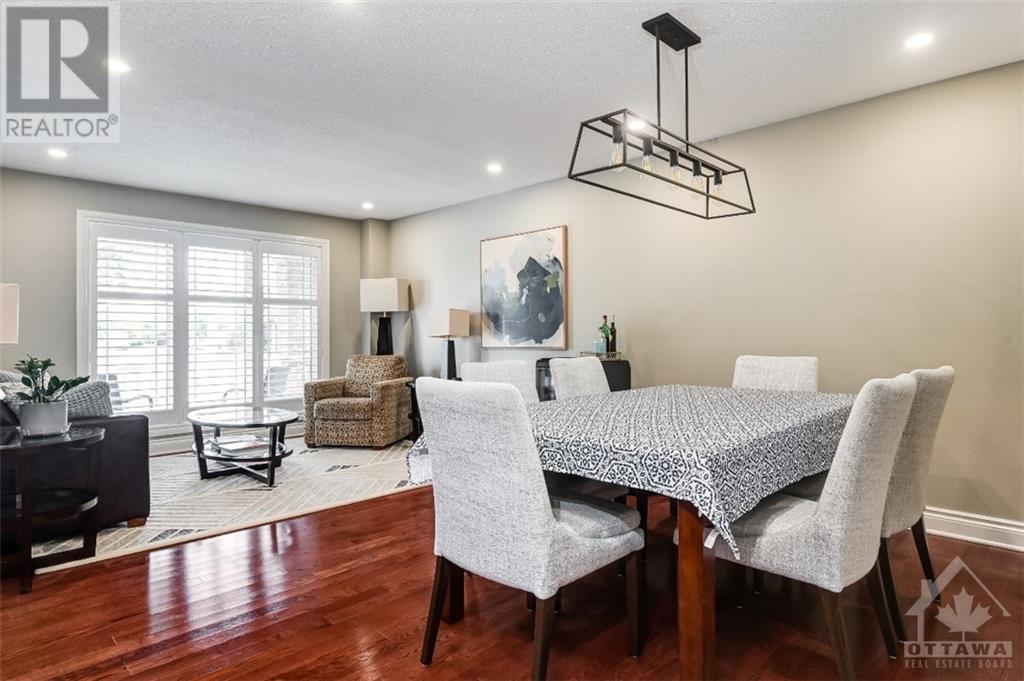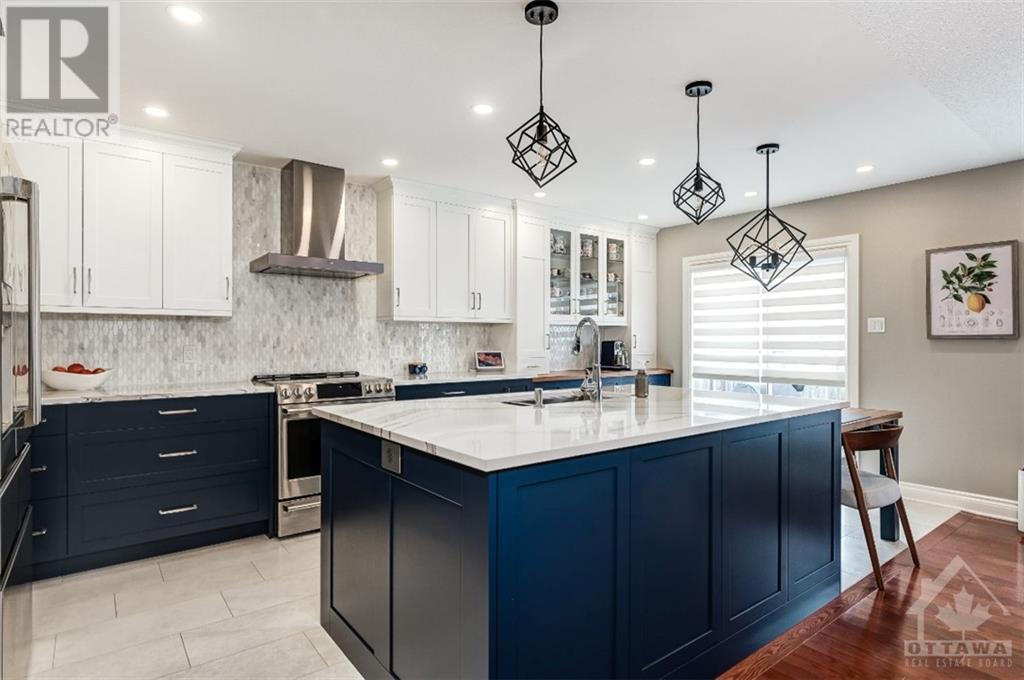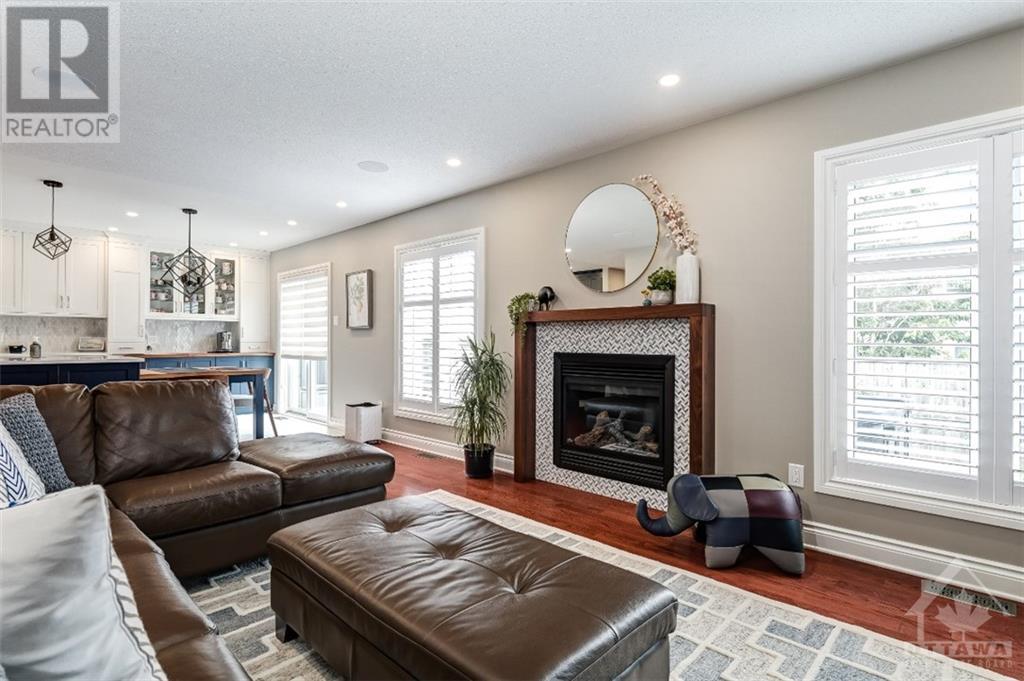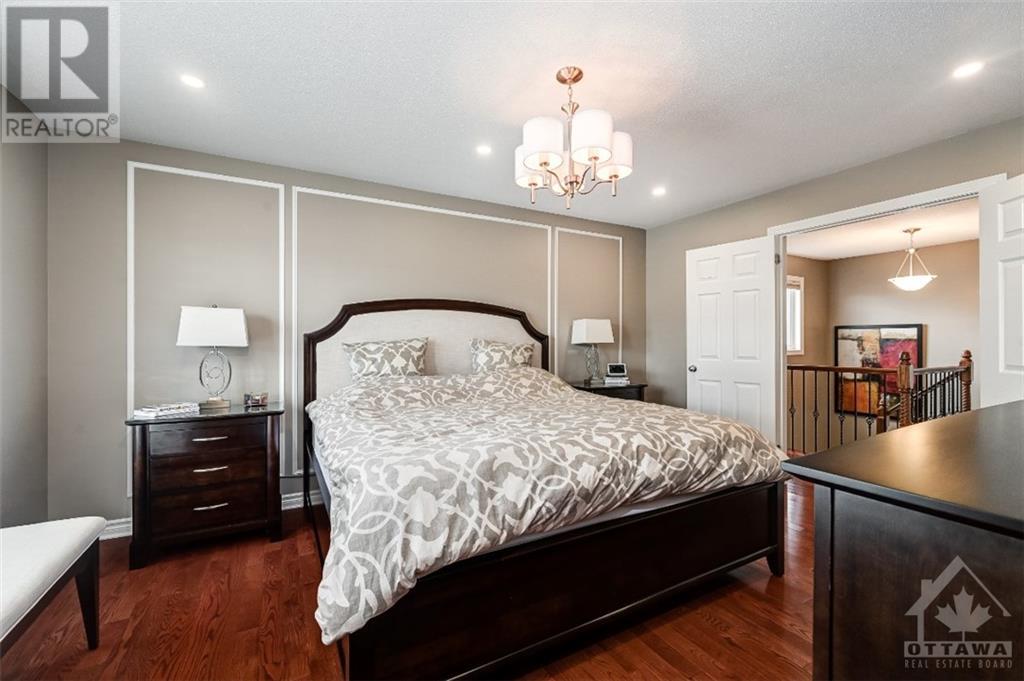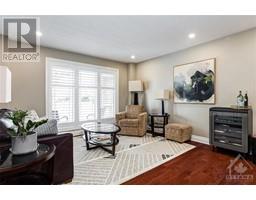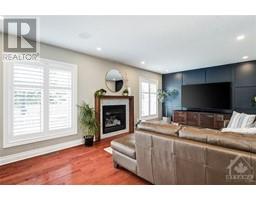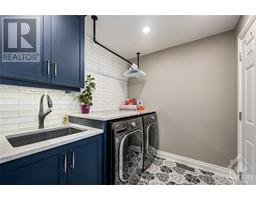3 Bedroom
3 Bathroom
Fireplace
Central Air Conditioning
Forced Air
Landscaped
$759,900
Welcome to 690 Beatrice Dr., a fantastic detached single-family home in the heart of Chapman Mills! Inside, a cozy living room flows seamlessly into an upgraded kitchen with new appliances, quartz countertops, a Walnut side table and a Walnut coffee bar. Bedrooms are spacious, with a master suite featuring its own ensuite. Meticulously maintained, with hardwood floors and tasteful decor throughout. Downstairs, the unfinished open slate basement presents a world of possibilities. Use it as a workshop, a play area for the kids, or finish it to add even more living space – the choice is yours. Outside, the property features attractive landscaping and a fenced rear yard, perfect for outdoor activities, gatherings and summer barbecues! Located near parks, shops, and schools, offering a convenient and family-friendly lifestyle. Don't miss out on this opportunity to make this exceptional house your new home. Schedule a showing today! 24 irrevocable on all offers. (id:43934)
Property Details
|
MLS® Number
|
1398809 |
|
Property Type
|
Single Family |
|
Neigbourhood
|
Chapman Mills |
|
Amenities Near By
|
Public Transit, Recreation Nearby, Shopping |
|
Features
|
Automatic Garage Door Opener |
|
Parking Space Total
|
3 |
|
Structure
|
Patio(s) |
Building
|
Bathroom Total
|
3 |
|
Bedrooms Above Ground
|
3 |
|
Bedrooms Total
|
3 |
|
Appliances
|
Refrigerator, Dishwasher, Dryer, Hood Fan, Microwave, Stove, Washer, Blinds |
|
Basement Development
|
Unfinished |
|
Basement Type
|
Full (unfinished) |
|
Constructed Date
|
2008 |
|
Construction Style Attachment
|
Detached |
|
Cooling Type
|
Central Air Conditioning |
|
Exterior Finish
|
Brick, Siding |
|
Fireplace Present
|
Yes |
|
Fireplace Total
|
1 |
|
Flooring Type
|
Hardwood, Tile |
|
Foundation Type
|
Poured Concrete |
|
Half Bath Total
|
1 |
|
Heating Fuel
|
Natural Gas |
|
Heating Type
|
Forced Air |
|
Stories Total
|
2 |
|
Type
|
House |
|
Utility Water
|
Municipal Water |
Parking
Land
|
Acreage
|
No |
|
Fence Type
|
Fenced Yard |
|
Land Amenities
|
Public Transit, Recreation Nearby, Shopping |
|
Landscape Features
|
Landscaped |
|
Sewer
|
Municipal Sewage System |
|
Size Depth
|
86 Ft ,10 In |
|
Size Frontage
|
38 Ft |
|
Size Irregular
|
38.02 Ft X 86.85 Ft |
|
Size Total Text
|
38.02 Ft X 86.85 Ft |
|
Zoning Description
|
Residential |
Rooms
| Level |
Type |
Length |
Width |
Dimensions |
|
Second Level |
4pc Bathroom |
|
|
10'1" x 5'4" |
|
Second Level |
4pc Ensuite Bath |
|
|
8'2" x 9'11" |
|
Second Level |
Bedroom |
|
|
10'1" x 15'4" |
|
Second Level |
Bedroom |
|
|
10'0" x 11'4" |
|
Second Level |
Primary Bedroom |
|
|
12'0" x 15'6" |
|
Second Level |
Other |
|
|
8'3" x 5'11" |
|
Basement |
Storage |
|
|
29'7" x 39'1" |
|
Main Level |
2pc Bathroom |
|
|
6'10" x 3'1" |
|
Main Level |
Eating Area |
|
|
9'11" x 6'6" |
|
Main Level |
Dining Room |
|
|
17'0" x 12'5" |
|
Main Level |
Family Room |
|
|
20'11" x 12'0" |
|
Main Level |
Foyer |
|
|
7'1" x 9'6" |
|
Main Level |
Kitchen |
|
|
9'11" x 12'9" |
|
Main Level |
Laundry Room |
|
|
10'0" x 6'11" |
|
Main Level |
Living Room |
|
|
12'10" x 7'8" |
https://www.realtor.ca/real-estate/27074203/690-beatrice-drive-ottawa-chapman-mills







