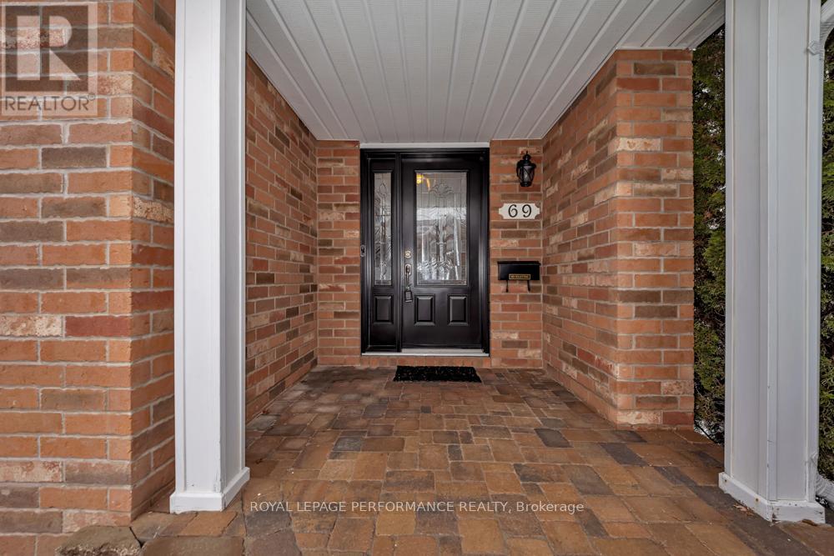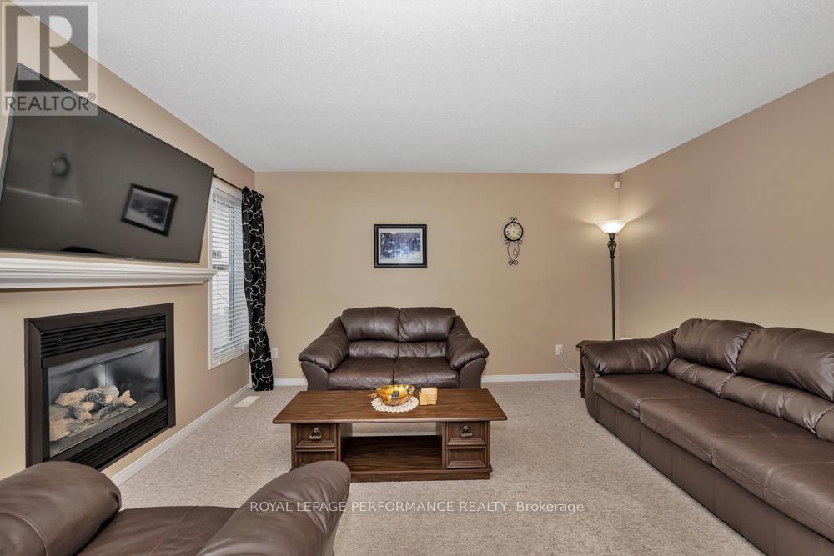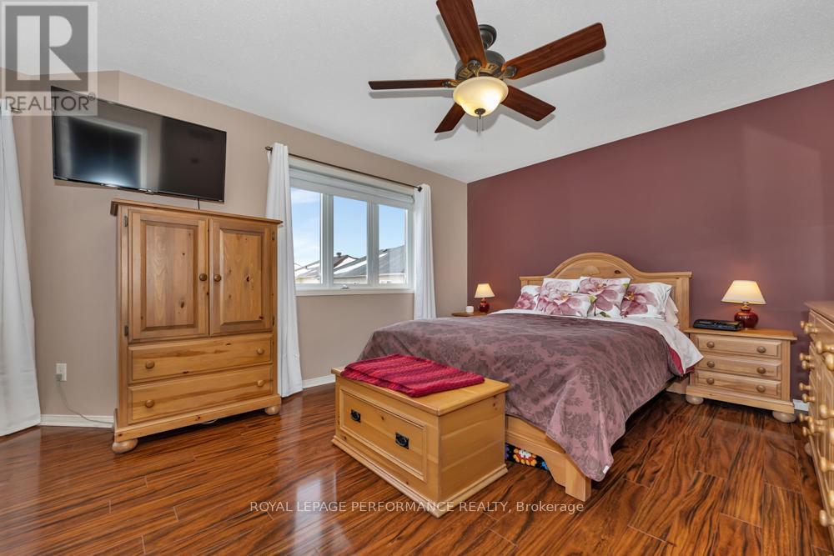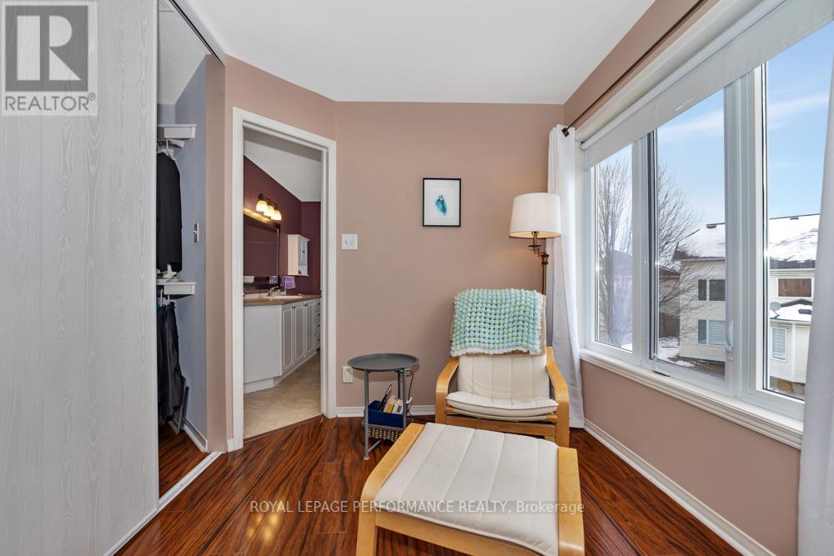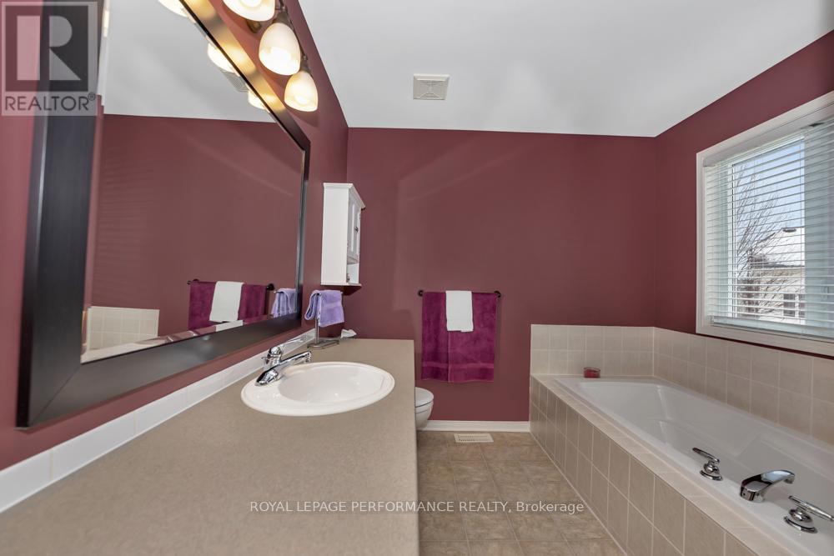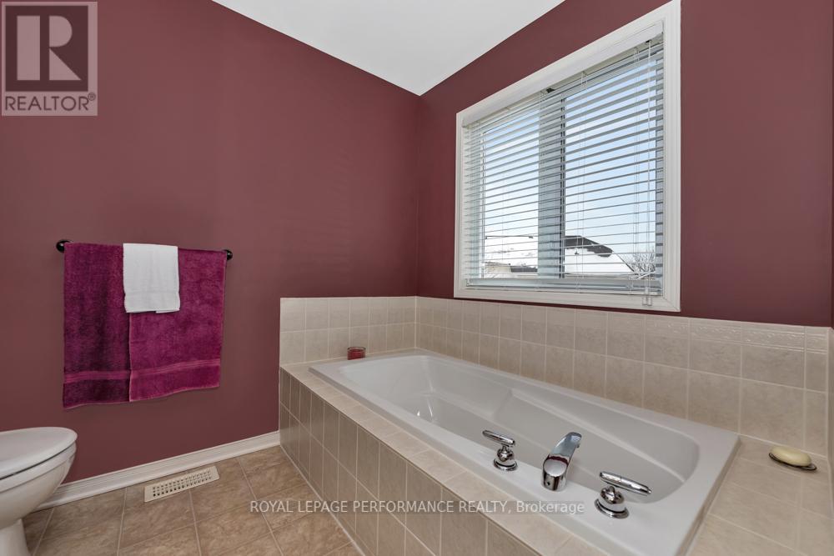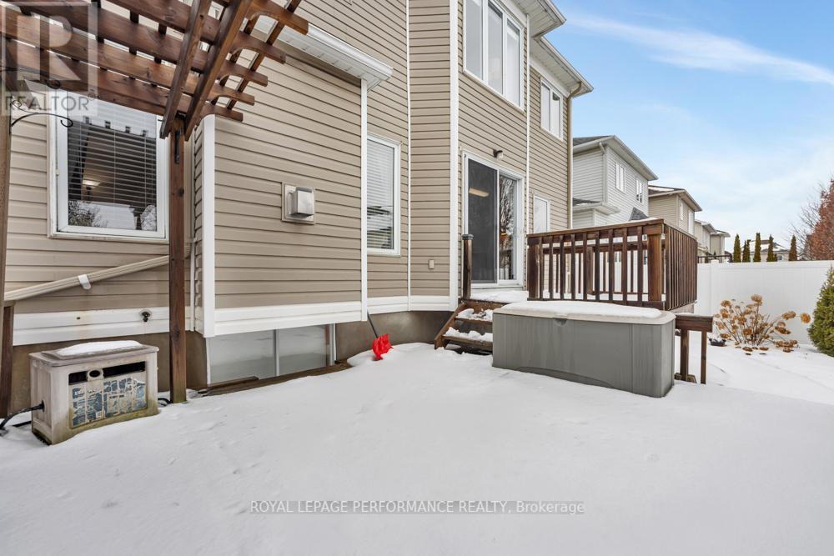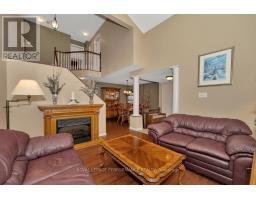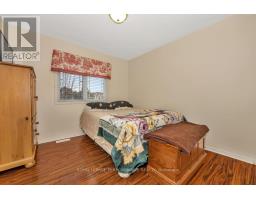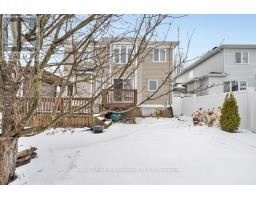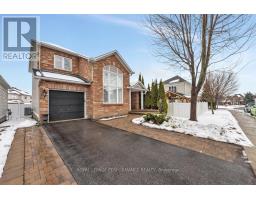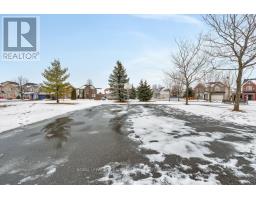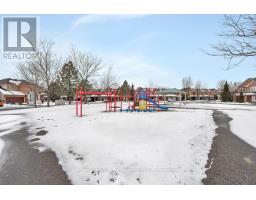3 Bedroom
3 Bathroom
Fireplace
Central Air Conditioning
Forced Air
$750,000
Welcome to this well-maintained 3-bedroom, 3 bathroom home that boasts plenty of space for families to grow in Barrhaven East. Starting with the two-car driveway and then entering through the front entrance to the spacious foyer. The home has a formal living room at the front of the house and a dining room. The back of the home is the heart of the home, where meals can be made in the kitchen at the same time as a puzzle is being done on the kitchen table and the game plays on the tv in the family room. You can also be doing a load of laundry in the ground floor laundry room/mud room off the garage. The kitchen has access to the backyard where you can get the BBQ going and spend time in the sun, while you watch the cedar trees get bigger year by year. Upstairs holds an expansive primary suite that spans the back of the home with ensuite and walk-in closet, while 2 more bedrooms and a full bathroom are at the front. The basement is unfinished and ready to be a kids' play zone, an epic at home movie theatre, gym/home office. With just a short jaunt to the river and the Vimy Memorial bridge, a huge park around the corner and access to amenities is very close by. Steps to the a grocery store, coffee shop, schools, Movati gym and schools this location and home can't be beat when looking to move into your forever home! Don't wait! Book your showing today! (id:43934)
Property Details
|
MLS® Number
|
X12055746 |
|
Property Type
|
Single Family |
|
Community Name
|
7710 - Barrhaven East |
|
Parking Space Total
|
3 |
Building
|
Bathroom Total
|
3 |
|
Bedrooms Above Ground
|
3 |
|
Bedrooms Total
|
3 |
|
Age
|
16 To 30 Years |
|
Appliances
|
Dishwasher, Dryer, Stove, Washer, Refrigerator |
|
Basement Development
|
Unfinished |
|
Basement Type
|
N/a (unfinished) |
|
Construction Style Attachment
|
Detached |
|
Cooling Type
|
Central Air Conditioning |
|
Exterior Finish
|
Brick, Vinyl Siding |
|
Fireplace Present
|
Yes |
|
Foundation Type
|
Poured Concrete |
|
Half Bath Total
|
1 |
|
Heating Fuel
|
Natural Gas |
|
Heating Type
|
Forced Air |
|
Stories Total
|
2 |
|
Type
|
House |
Parking
Land
|
Acreage
|
No |
|
Sewer
|
Sanitary Sewer |
|
Size Depth
|
86 Ft ,11 In |
|
Size Frontage
|
41 Ft |
|
Size Irregular
|
41.01 X 86.94 Ft |
|
Size Total Text
|
41.01 X 86.94 Ft |
Rooms
| Level |
Type |
Length |
Width |
Dimensions |
|
Second Level |
Bathroom |
3 m |
2.3 m |
3 m x 2.3 m |
|
Second Level |
Bedroom |
3.4 m |
3.3 m |
3.4 m x 3.3 m |
|
Second Level |
Primary Bedroom |
6.2 m |
3.6 m |
6.2 m x 3.6 m |
|
Second Level |
Bathroom |
3 m |
2.5 m |
3 m x 2.5 m |
|
Second Level |
Other |
1.8 m |
1.79 m |
1.8 m x 1.79 m |
|
Second Level |
Bedroom |
3.7 m |
3.1 m |
3.7 m x 3.1 m |
|
Main Level |
Foyer |
2.08 m |
2.08 m |
2.08 m x 2.08 m |
|
Main Level |
Dining Room |
3.14 m |
3.4 m |
3.14 m x 3.4 m |
|
Main Level |
Living Room |
4.02 m |
3.5 m |
4.02 m x 3.5 m |
|
Main Level |
Family Room |
4.2 m |
3.6 m |
4.2 m x 3.6 m |
|
Main Level |
Eating Area |
3 m |
2.9 m |
3 m x 2.9 m |
|
Main Level |
Kitchen |
5.6 m |
2.8 m |
5.6 m x 2.8 m |
|
Main Level |
Pantry |
2.8 m |
1.5 m |
2.8 m x 1.5 m |
https://www.realtor.ca/real-estate/28106260/69-sunvale-way-ottawa-7710-barrhaven-east


