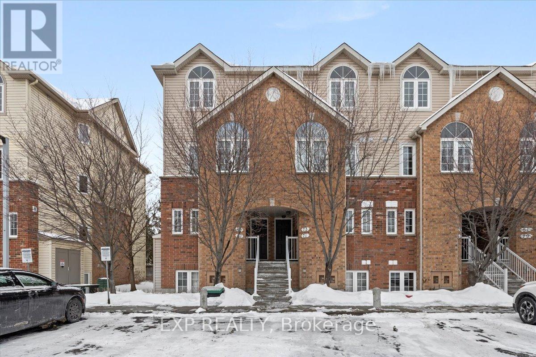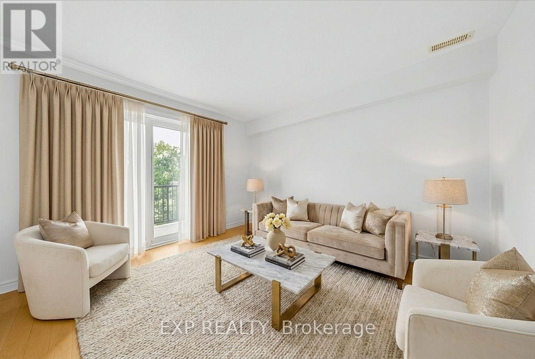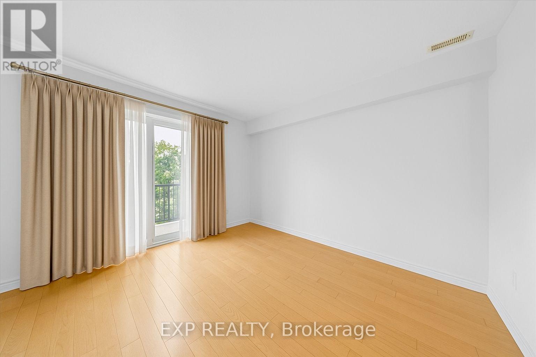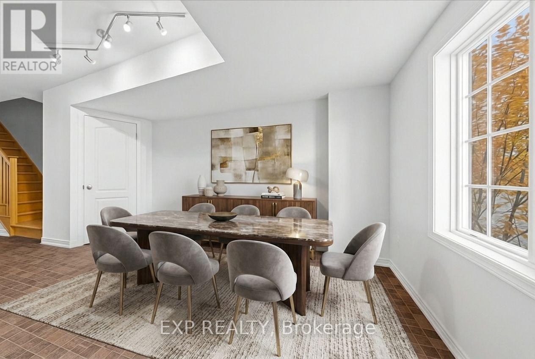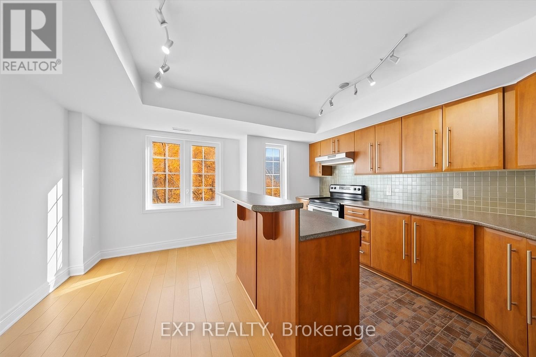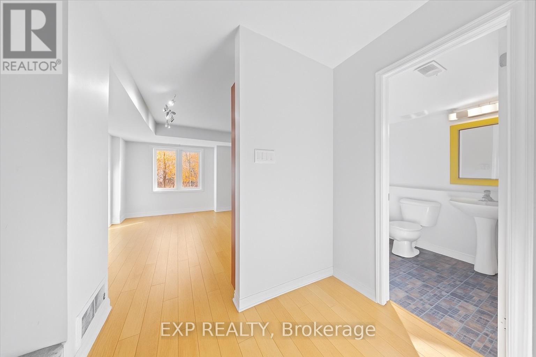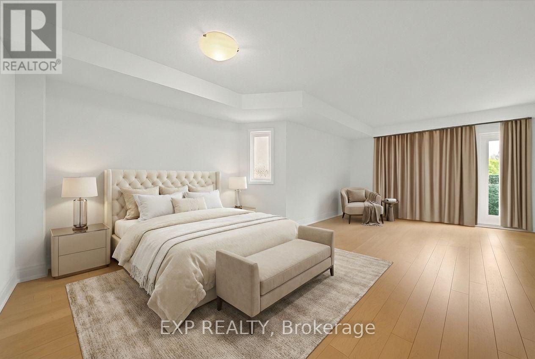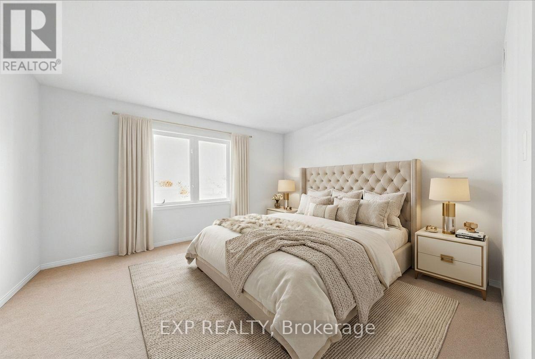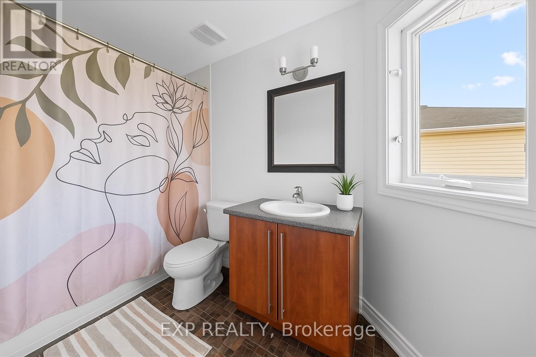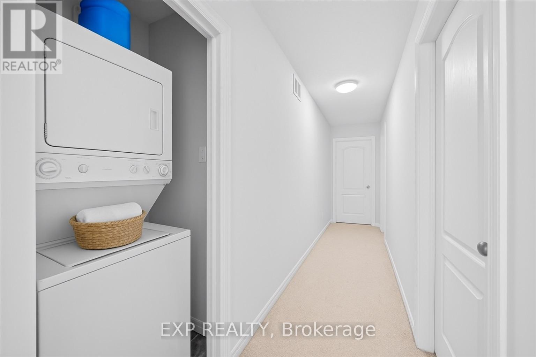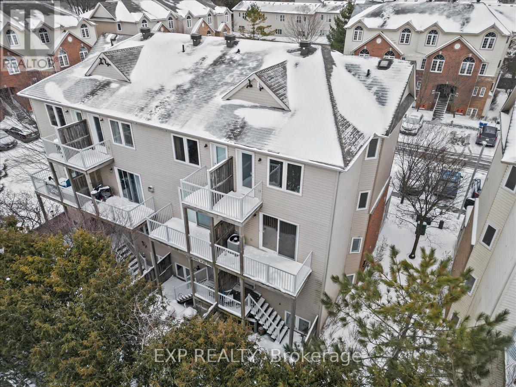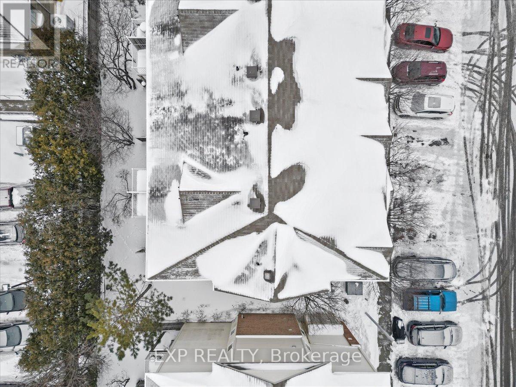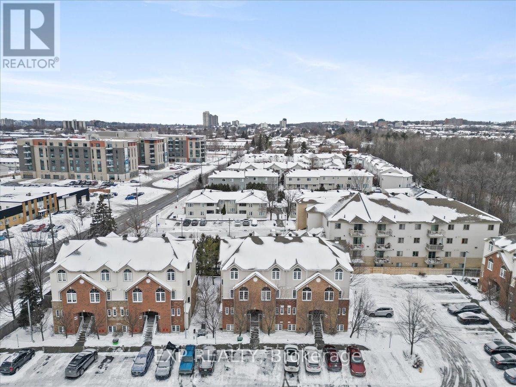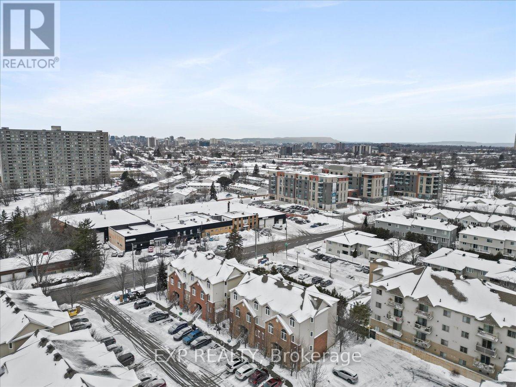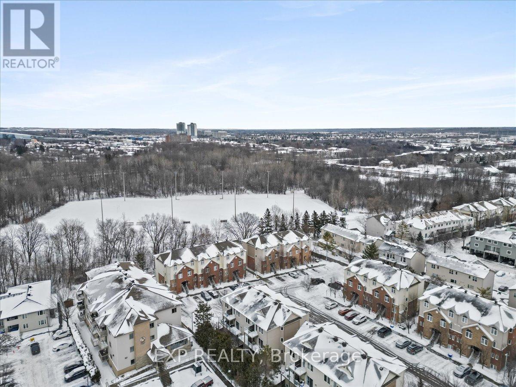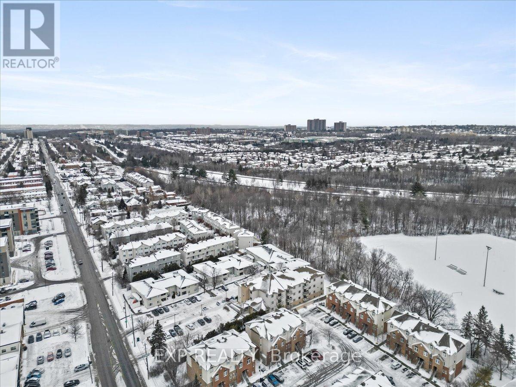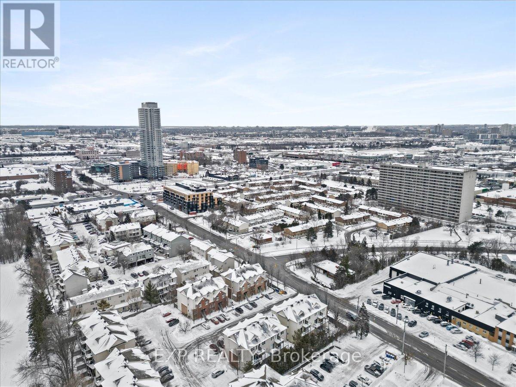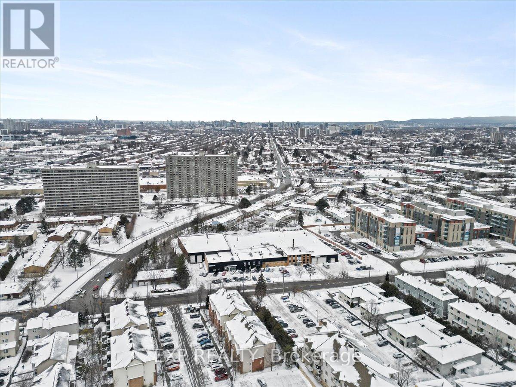69 Steele Park Private Ottawa, Ontario K1J 0J2
$439,000Maintenance, Insurance
$486 Monthly
Maintenance, Insurance
$486 MonthlyBright Upper-End Unit in a Prime Location! Flooded with natural light, this upper-end unit offers an inviting blend of comfort and convenience. Featuring two generous bedrooms, including a primary suite with its own private balcony - perfect for morning coffee or evening relaxation. The sun-filled kitchen showcases stainless steel appliances, a breakfast bar, and ample counter space. The main floor offers a spacious, open-concept living and dining area with large windows and direct access to a second private balcony - ideal for entertaining or unwinding after a long day. Located just steps from St. Laurent Mall, public transit, recreation, and schools, this home delivers exceptional accessibility in a highly sought-after neighborhood. Enjoy modern living in a bright, stylish space designed to suit your lifestyle. New A/C (2024). (id:43934)
Property Details
| MLS® Number | X12518622 |
| Property Type | Single Family |
| Community Name | 2201 - Cyrville |
| Amenities Near By | Park, Public Transit, Schools |
| Community Features | Pets Allowed With Restrictions |
| Equipment Type | Water Heater |
| Features | Balcony, In Suite Laundry |
| Parking Space Total | 1 |
| Rental Equipment Type | Water Heater |
Building
| Bathroom Total | 3 |
| Bedrooms Above Ground | 2 |
| Bedrooms Total | 2 |
| Appliances | Dishwasher, Dryer, Hood Fan, Stove, Washer, Refrigerator |
| Basement Type | None |
| Cooling Type | Central Air Conditioning |
| Exterior Finish | Brick, Vinyl Siding |
| Half Bath Total | 1 |
| Heating Fuel | Natural Gas |
| Heating Type | Forced Air |
| Stories Total | 2 |
| Size Interior | 1,200 - 1,399 Ft2 |
| Type | Apartment |
Parking
| No Garage |
Land
| Acreage | No |
| Land Amenities | Park, Public Transit, Schools |
Rooms
| Level | Type | Length | Width | Dimensions |
|---|---|---|---|---|
| Second Level | Primary Bedroom | 4.56 m | 4.74 m | 4.56 m x 4.74 m |
| Second Level | Bedroom 2 | 4.56 m | 2.71 m | 4.56 m x 2.71 m |
| Main Level | Kitchen | 4.56 m | 4.37 m | 4.56 m x 4.37 m |
| Main Level | Living Room | 4.61 m | 3.71 m | 4.61 m x 3.71 m |
| Main Level | Dining Room | 4.93 m | 4.91 m | 4.93 m x 4.91 m |
https://www.realtor.ca/real-estate/29076868/69-steele-park-private-ottawa-2201-cyrville
Contact Us
Contact us for more information

