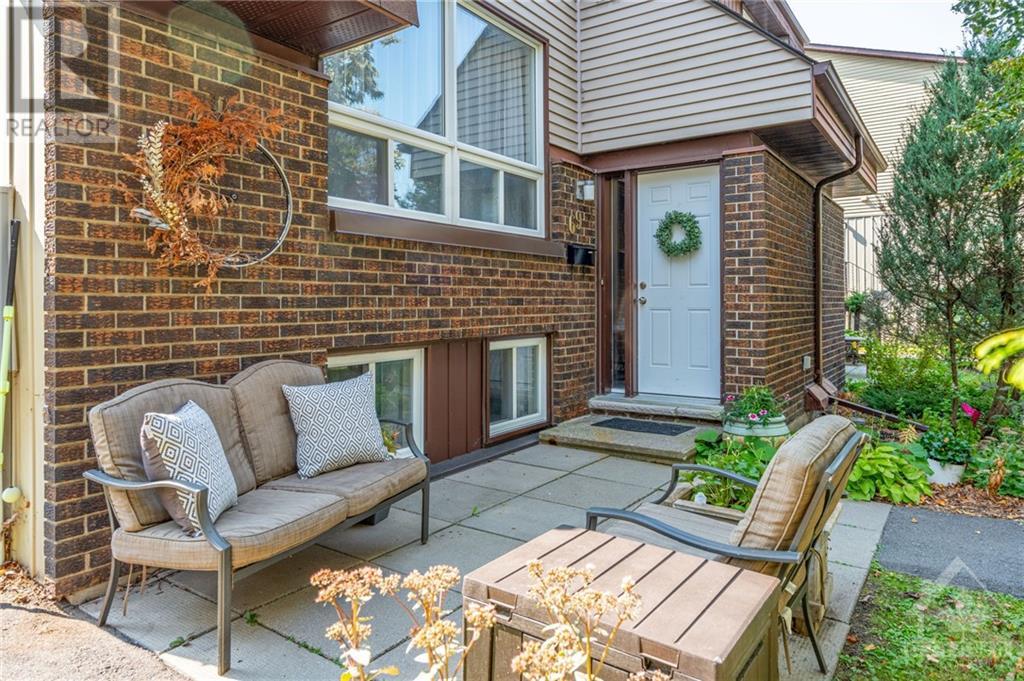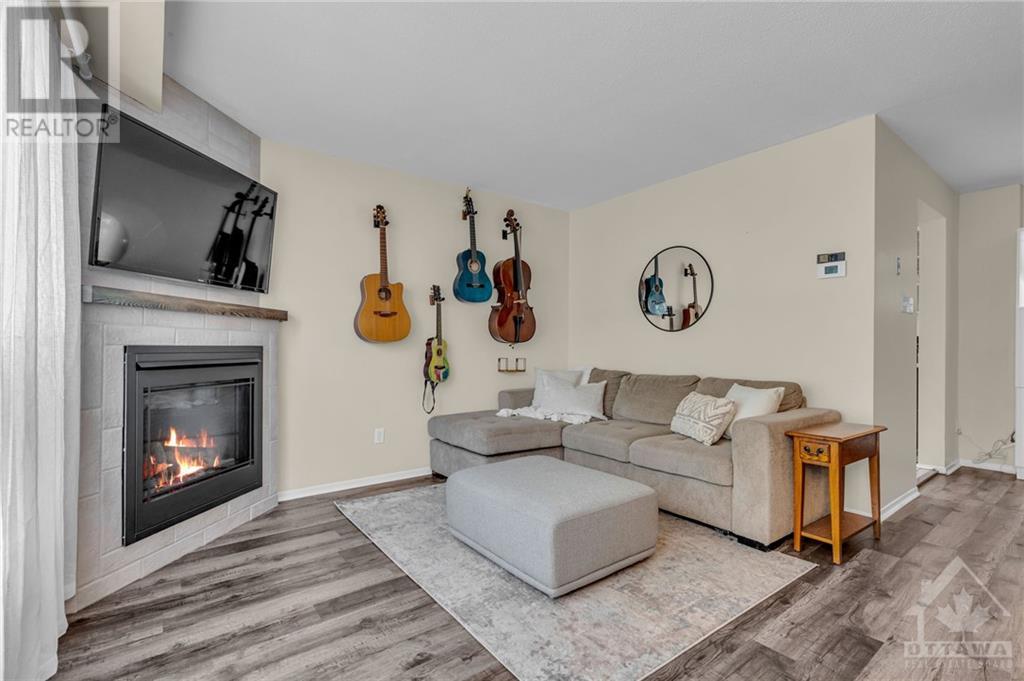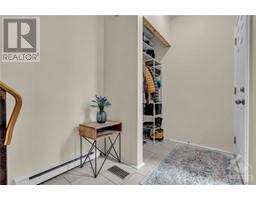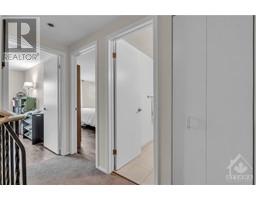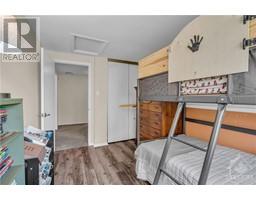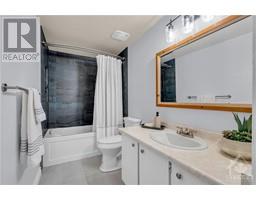69 Pixley Private Ottawa, Ontario K1G 4C3
$440,000Maintenance, Landscaping, Property Management, Water, Other, See Remarks
$450 Monthly
Maintenance, Landscaping, Property Management, Water, Other, See Remarks
$450 MonthlyImmaculate 3 Bedroom, 2 Bath condo End Unit Townhome. This property is in move-in condition w/loads of natural light & big airy windows throughout. Upgraded in 2020 w/gas furnace, central AC, humidifier & millivolt gas fireplace. Upstairs offers 2 generous-sized bedrooms overlooking the established Linden tree offering privacy, a quiet neighbourhood & updated 3pc bathroom with loads of storage. Entertain by the cozy gas fire this winter in the spacious living room & cook on the side deck gas hook-up for your BBQ or in the bright galley kitchen. The finished basement presents a large storage & laundry room, 3rd large bright bedroom or an extra living space & 2pc bath. Space for a workshop below, & another large walk-in storage space. All levels are upgraded with Luxury Vinyl Flooring & soundproofing. Minutes to Trainyards Shopping Center, Hurdman Station, Train, CHEO & General hospital. parking spot #51. 48hrs irrevocable on all offers as per form 244. (id:43934)
Property Details
| MLS® Number | 1417588 |
| Property Type | Single Family |
| Neigbourhood | Riverview Park |
| AmenitiesNearBy | Public Transit, Shopping |
| CommunicationType | Internet Access |
| CommunityFeatures | Family Oriented, Pets Allowed |
| ParkingSpaceTotal | 1 |
Building
| BathroomTotal | 2 |
| BedroomsAboveGround | 2 |
| BedroomsBelowGround | 1 |
| BedroomsTotal | 3 |
| Amenities | Laundry - In Suite |
| Appliances | Refrigerator, Dishwasher, Dryer, Hood Fan, Stove, Washer |
| BasementDevelopment | Finished |
| BasementType | Full (finished) |
| ConstructedDate | 1985 |
| ConstructionMaterial | Poured Concrete |
| CoolingType | Central Air Conditioning |
| ExteriorFinish | Brick, Siding |
| FlooringType | Wall-to-wall Carpet, Tile, Vinyl |
| FoundationType | Poured Concrete |
| HalfBathTotal | 1 |
| HeatingFuel | Natural Gas |
| HeatingType | Forced Air |
| StoriesTotal | 2 |
| Type | Row / Townhouse |
| UtilityWater | Municipal Water |
Parking
| Surfaced | |
| Visitor Parking |
Land
| Acreage | No |
| LandAmenities | Public Transit, Shopping |
| Sewer | Municipal Sewage System |
| ZoningDescription | Residential |
Rooms
| Level | Type | Length | Width | Dimensions |
|---|---|---|---|---|
| Second Level | Other | 8'8" x 4'8" | ||
| Second Level | Bedroom | 11'5" x 8'4" | ||
| Second Level | Primary Bedroom | 14'8" x 11'6" | ||
| Second Level | 4pc Bathroom | 5'5" x 11'6" | ||
| Lower Level | Utility Room | 9'9" x 20'2" | ||
| Lower Level | Bedroom | 10'3" x 14'1" | ||
| Lower Level | Other | 4'1" x 6'9" | ||
| Lower Level | 2pc Bathroom | 4'4" x 5'11" | ||
| Lower Level | Storage | 10'3" x 3'0" | ||
| Main Level | Foyer | 17'7" x 5'9" | ||
| Main Level | Living Room | 12'1" x 14'5" | ||
| Main Level | Dining Room | 8'4" x 11'2" | ||
| Main Level | Kitchen | 8'0" x 8'8" |
https://www.realtor.ca/real-estate/27574357/69-pixley-private-ottawa-riverview-park
Interested?
Contact us for more information





