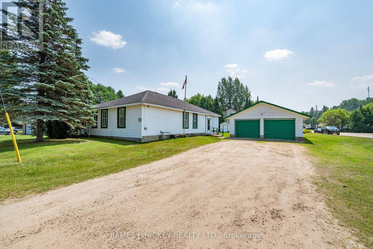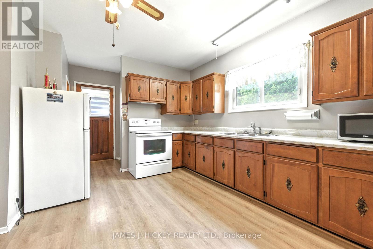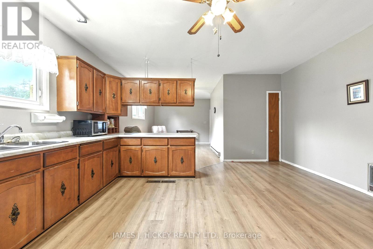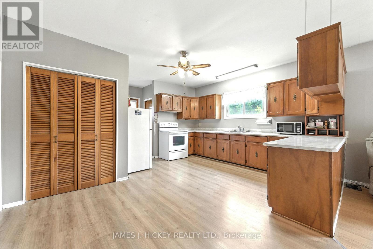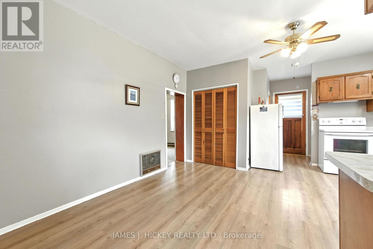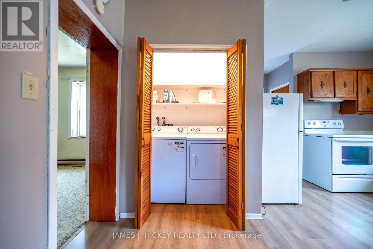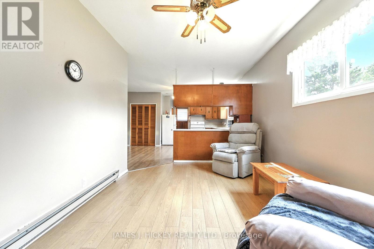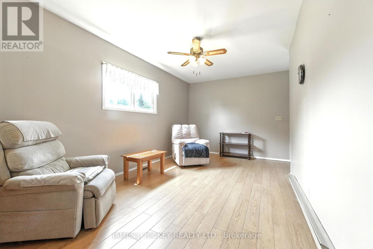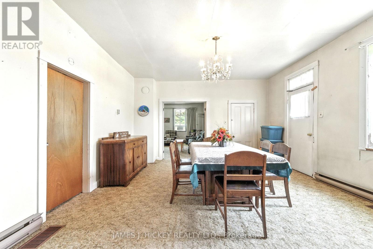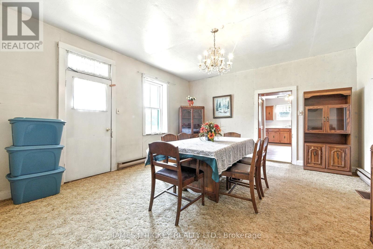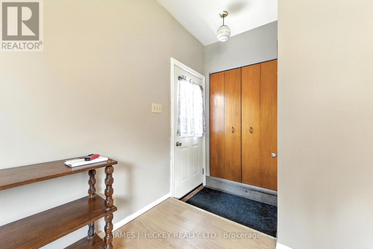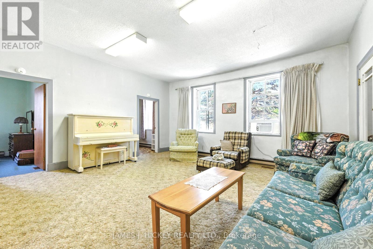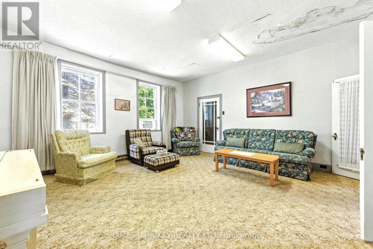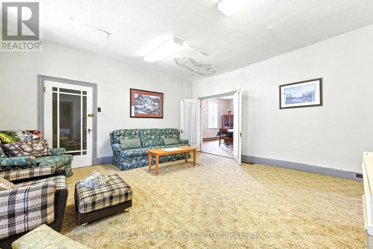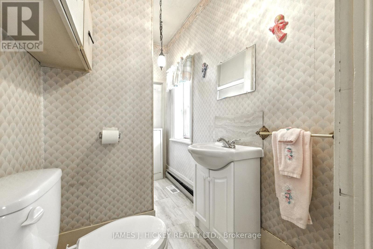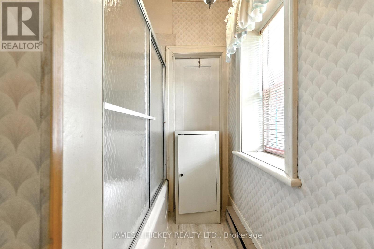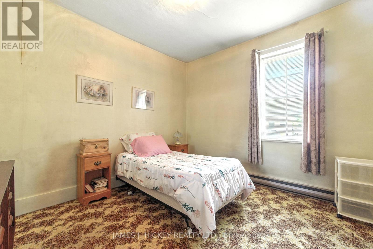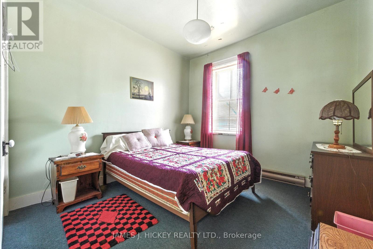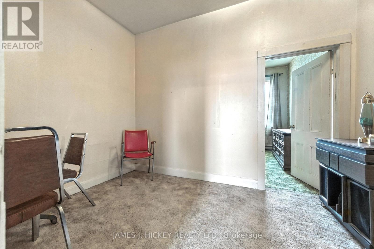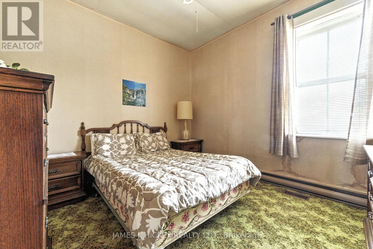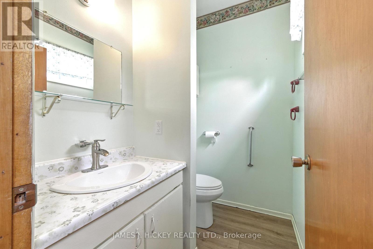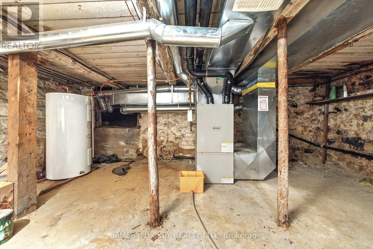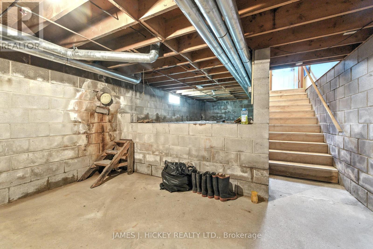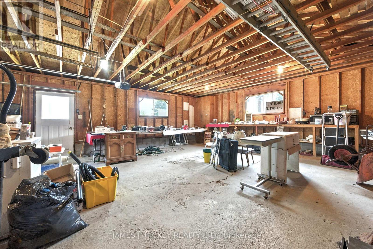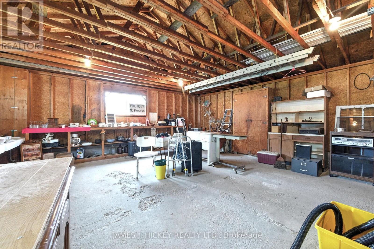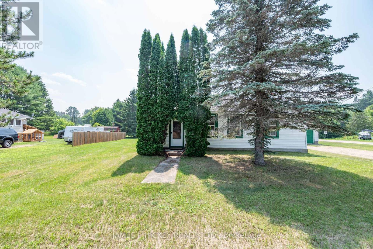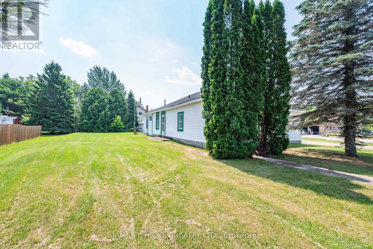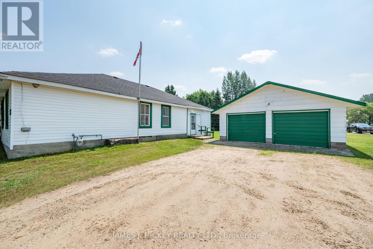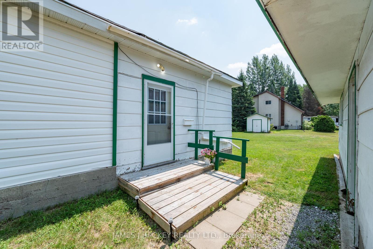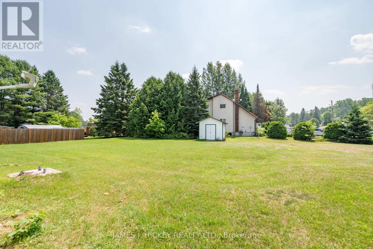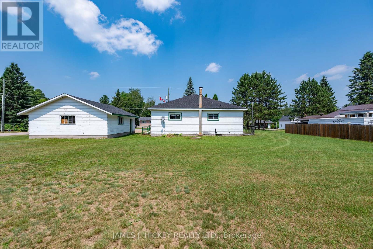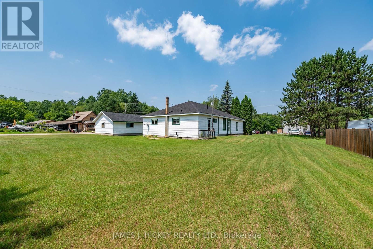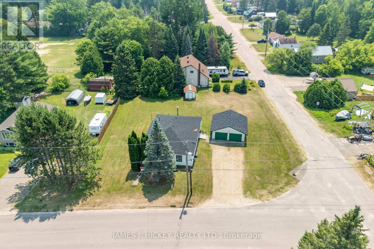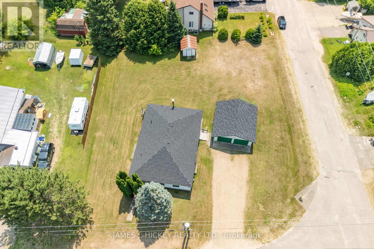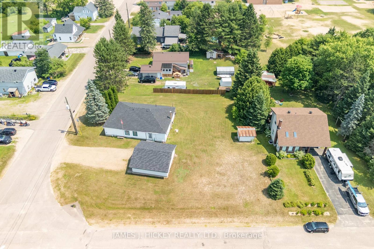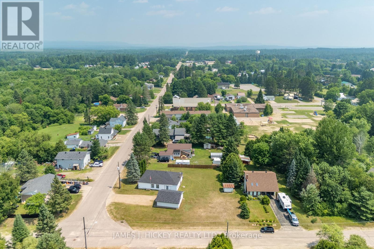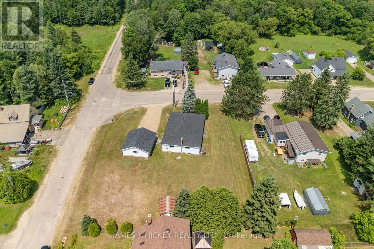3 Bedroom
2 Bathroom
1,500 - 2,000 ft2
Bungalow
Window Air Conditioner
Forced Air
$319,900
This lovely & spacious 3-bedroom frame bungalow offers 1842 sq. ft. main floor living space which includes family room, updated eat-in kitchen, large living room, 1 1/2 baths, den or home office, convenient main floor laundry. Partial basement, gas heat. Check out the excellent double garage, all this and more on a large country sized corner lot 116 ft. X 146 ft. at the end of Main Street. Located close to the Algonquin ATV/Snowmobile trail system, and a short walk to the park/playground. Roof reshingled in 2023, fridge, stove, washer, dryer included. Call today! Minimum 24 hour irrevocable required on all offers. (id:43934)
Property Details
|
MLS® Number
|
X12286945 |
|
Property Type
|
Single Family |
|
Community Name
|
511 - Chalk River and Laurentian Hills South |
|
Parking Space Total
|
4 |
|
Structure
|
Shed |
Building
|
Bathroom Total
|
2 |
|
Bedrooms Above Ground
|
3 |
|
Bedrooms Total
|
3 |
|
Age
|
100+ Years |
|
Appliances
|
Dryer, Stove, Washer, Refrigerator |
|
Architectural Style
|
Bungalow |
|
Basement Development
|
Partially Finished |
|
Basement Type
|
N/a (partially Finished) |
|
Construction Style Attachment
|
Detached |
|
Cooling Type
|
Window Air Conditioner |
|
Exterior Finish
|
Vinyl Siding |
|
Foundation Type
|
Concrete, Stone |
|
Half Bath Total
|
1 |
|
Heating Fuel
|
Natural Gas |
|
Heating Type
|
Forced Air |
|
Stories Total
|
1 |
|
Size Interior
|
1,500 - 2,000 Ft2 |
|
Type
|
House |
|
Utility Water
|
Municipal Water |
Parking
Land
|
Acreage
|
No |
|
Sewer
|
Sanitary Sewer |
|
Size Depth
|
146 Ft |
|
Size Frontage
|
116 Ft ,9 In |
|
Size Irregular
|
116.8 X 146 Ft |
|
Size Total Text
|
116.8 X 146 Ft|under 1/2 Acre |
|
Zoning Description
|
Residential |
Rooms
| Level |
Type |
Length |
Width |
Dimensions |
|
Basement |
Utility Room |
4.51 m |
5.27 m |
4.51 m x 5.27 m |
|
Basement |
Utility Room |
4.54 m |
5.49 m |
4.54 m x 5.49 m |
|
Main Level |
Foyer |
1.49 m |
2.38 m |
1.49 m x 2.38 m |
|
Main Level |
Family Room |
5.03 m |
3.02 m |
5.03 m x 3.02 m |
|
Main Level |
Kitchen |
4.54 m |
4.24 m |
4.54 m x 4.24 m |
|
Main Level |
Pantry |
1.68 m |
1.22 m |
1.68 m x 1.22 m |
|
Main Level |
Dining Room |
4.94 m |
4.45 m |
4.94 m x 4.45 m |
|
Main Level |
Den |
2.26 m |
3.35 m |
2.26 m x 3.35 m |
|
Main Level |
Bedroom |
3.17 m |
3.35 m |
3.17 m x 3.35 m |
|
Main Level |
Bedroom |
3.17 m |
3.08 m |
3.17 m x 3.08 m |
|
Main Level |
Bedroom |
3.23 m |
3.51 m |
3.23 m x 3.51 m |
|
Main Level |
Living Room |
5.12 m |
5.18 m |
5.12 m x 5.18 m |
https://www.realtor.ca/real-estate/28609697/69-main-street-laurentian-hills-511-chalk-river-and-laurentian-hills-south

