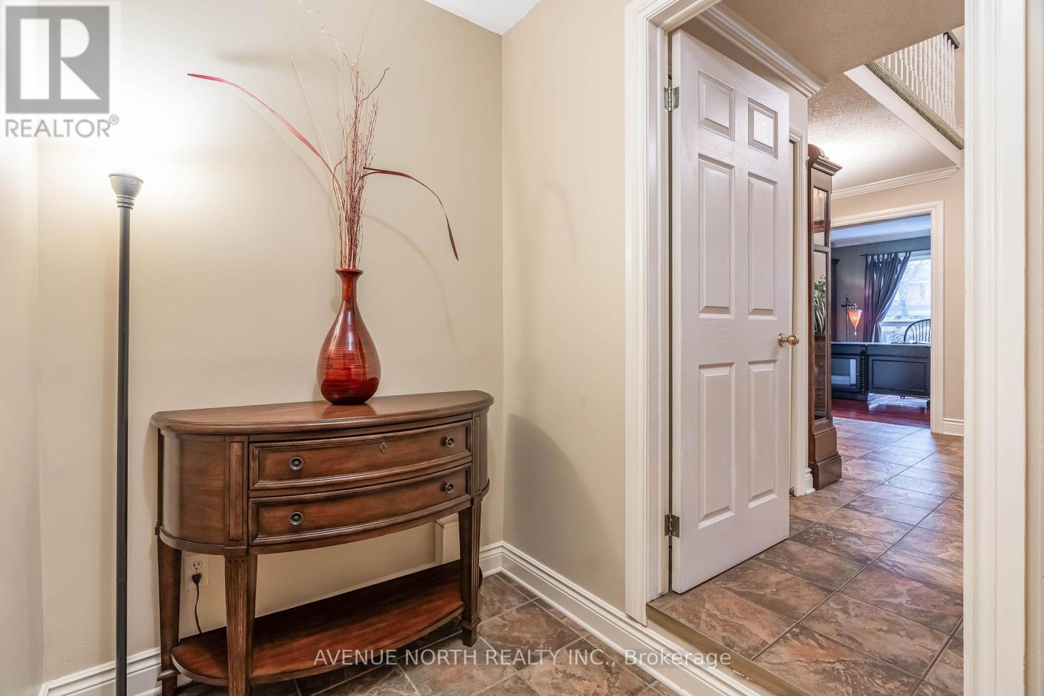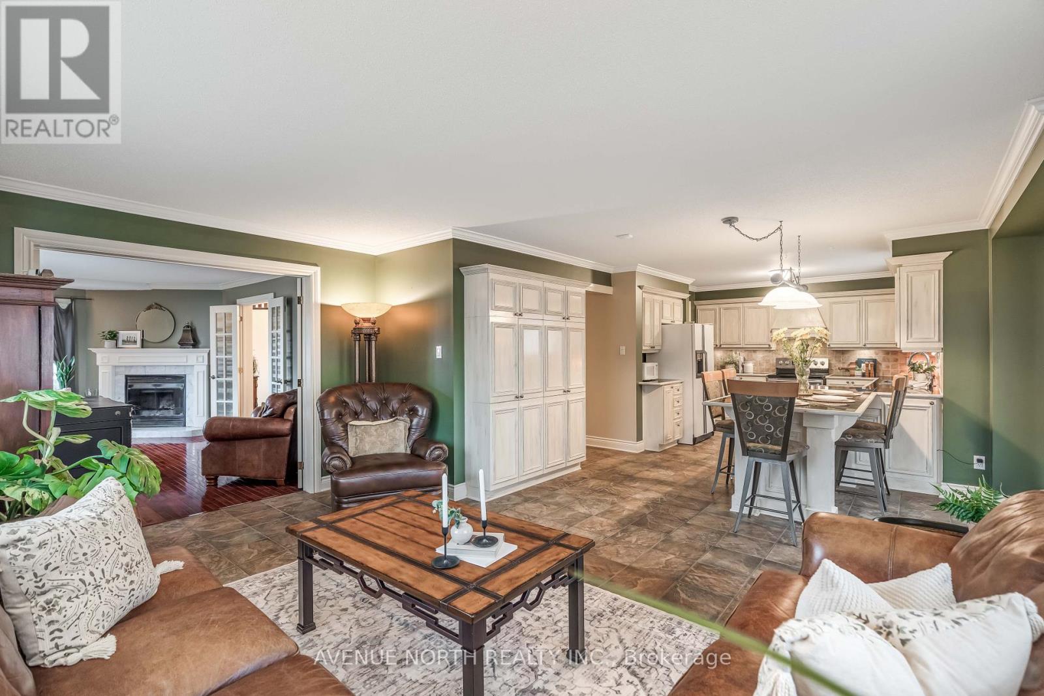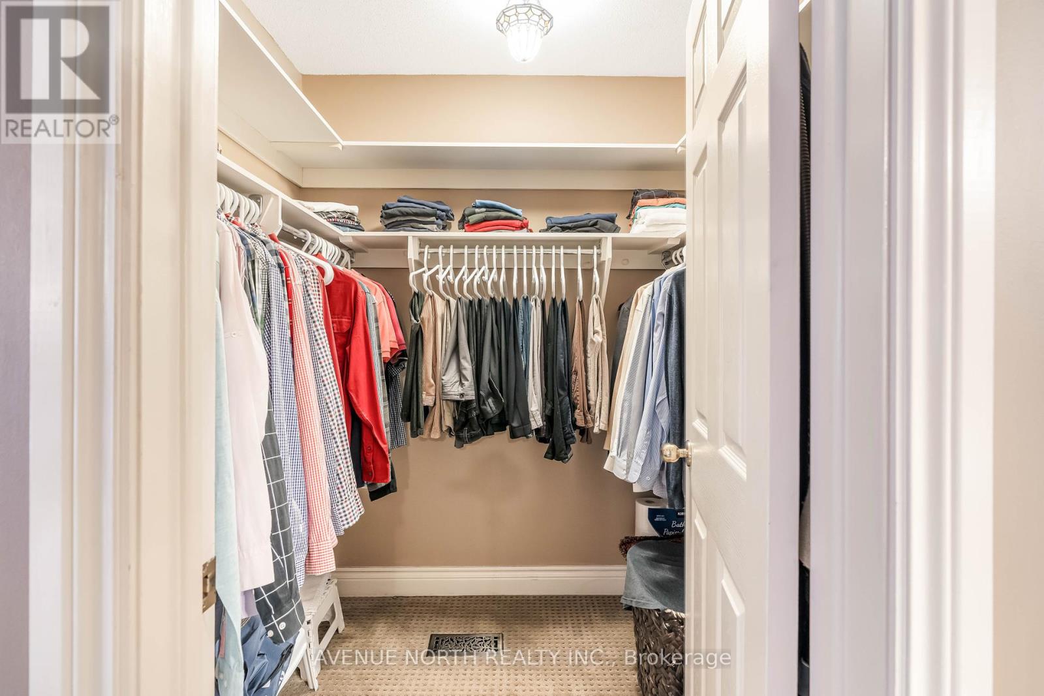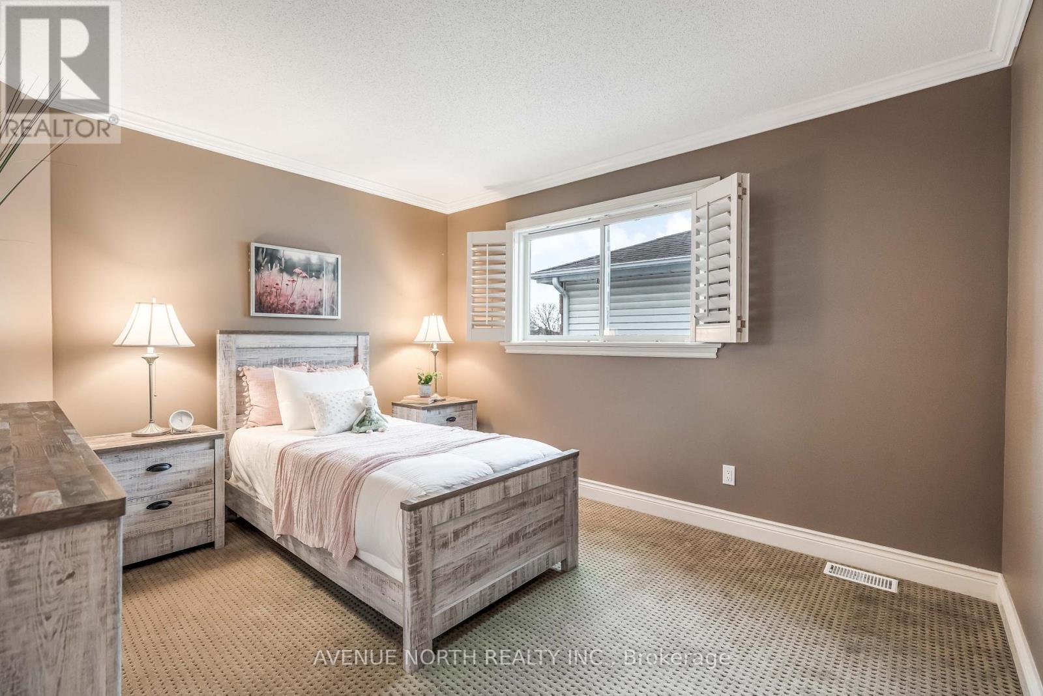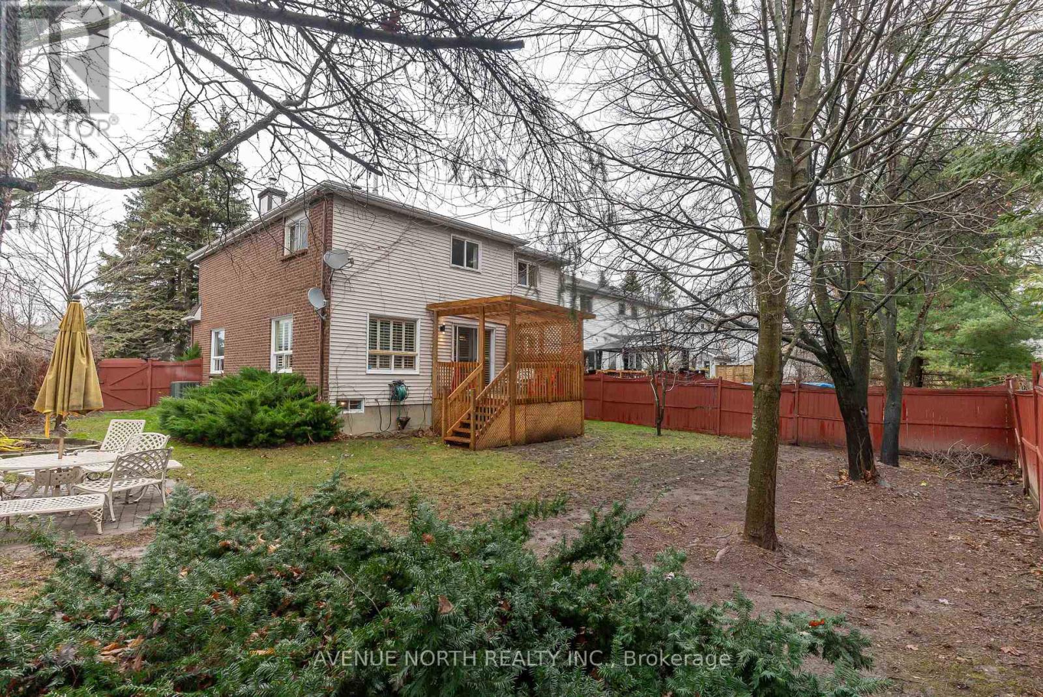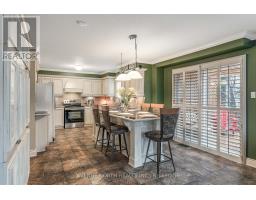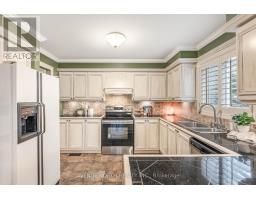4 Bedroom
3 Bathroom
2499.9795 - 2999.975 sqft
Fireplace
Central Air Conditioning
Forced Air
$879,900
Sitting on a large, premium corner lot, adorned with mature trees for privacy, this timeless 4 bed + loft, and 2.5 bath with two car garage has been lovingly cared for by the same owner since 2007. The main level welcomes you with an open to above foyer. The first set of stairs takes you to a separate windowed loft area with a wood fireplace, perfect for entertaining. To the right of the foyer, a bonus room, currently used as a den, greets you, with another wood fireplace and beautiful French doors leading into the open concept living area and kitchen with centre island. The ornate kitchen offers ample storage space and direct access to the formal dining room. The main floor finishes off with a powder room and mud room with inside entry to the 2 car garage. Leading up the spiral staircase, the second floor is host to the primary bedroom with a walk/in closet & 4-piece ensuite, along with 3 other sizeable bedrooms and a main, 4 piece bathroom. All windows in the bedrooms are equipped with California shutters. The large unfinished basement offers endless opportunities for you to personalize. Step out onto your deck and take in the spacious yard. Located in the beautiful neighbourhood of Morgan's Grant, there are parks everywhere you look, the South March Conservation Highlands down the street, a selection of great schools, and minutes from all the amenities, this is an amazing place to raise a family. Don't miss this opportunity! 24 hours irrevocable on all offers. **** EXTRAS **** Furniture is available for purchase as clients are moving overseas; please request. (id:43934)
Property Details
|
MLS® Number
|
X11210085 |
|
Property Type
|
Single Family |
|
Community Name
|
9008 - Kanata - Morgan's Grant/South March |
|
AmenitiesNearBy
|
Schools, Public Transit |
|
CommunityFeatures
|
School Bus, Community Centre |
|
EquipmentType
|
Water Heater |
|
Features
|
Conservation/green Belt |
|
ParkingSpaceTotal
|
6 |
|
RentalEquipmentType
|
Water Heater |
|
Structure
|
Deck |
Building
|
BathroomTotal
|
3 |
|
BedroomsAboveGround
|
4 |
|
BedroomsTotal
|
4 |
|
Amenities
|
Fireplace(s) |
|
Appliances
|
Dishwasher, Dryer, Microwave, Refrigerator, Stove, Washer |
|
BasementDevelopment
|
Unfinished |
|
BasementType
|
Full (unfinished) |
|
ConstructionStyleAttachment
|
Detached |
|
CoolingType
|
Central Air Conditioning |
|
ExteriorFinish
|
Brick, Stucco |
|
FireProtection
|
Alarm System |
|
FireplacePresent
|
Yes |
|
FireplaceTotal
|
2 |
|
FoundationType
|
Concrete |
|
HalfBathTotal
|
1 |
|
HeatingFuel
|
Natural Gas |
|
HeatingType
|
Forced Air |
|
StoriesTotal
|
2 |
|
SizeInterior
|
2499.9795 - 2999.975 Sqft |
|
Type
|
House |
|
UtilityWater
|
Municipal Water |
Parking
|
Attached Garage
|
|
|
Inside Entry
|
|
Land
|
Acreage
|
No |
|
LandAmenities
|
Schools, Public Transit |
|
Sewer
|
Sanitary Sewer |
|
SizeDepth
|
119 Ft ,7 In |
|
SizeFrontage
|
56 Ft |
|
SizeIrregular
|
56 X 119.6 Ft ; Corner Lot : 72.19ft Rear |
|
SizeTotalText
|
56 X 119.6 Ft ; Corner Lot : 72.19ft Rear |
|
ZoningDescription
|
R1x[736] S183 |
Rooms
| Level |
Type |
Length |
Width |
Dimensions |
|
Second Level |
Bedroom 3 |
3.42 m |
3.71 m |
3.42 m x 3.71 m |
|
Second Level |
Bedroom 4 |
3.35 m |
3.14 m |
3.35 m x 3.14 m |
|
Second Level |
Living Room |
5.54 m |
5.11 m |
5.54 m x 5.11 m |
|
Second Level |
Primary Bedroom |
6.17 m |
5.38 m |
6.17 m x 5.38 m |
|
Second Level |
Bedroom 2 |
3.42 m |
4.06 m |
3.42 m x 4.06 m |
|
Main Level |
Bathroom |
1.91 m |
1.38 m |
1.91 m x 1.38 m |
|
Main Level |
Office |
3.23 m |
5.77 m |
3.23 m x 5.77 m |
|
Main Level |
Family Room |
4.23 m |
5 m |
4.23 m x 5 m |
|
Main Level |
Kitchen |
5.1 m |
3.32 m |
5.1 m x 3.32 m |
|
Main Level |
Dining Room |
3.17 m |
3.98 m |
3.17 m x 3.98 m |
|
Main Level |
Foyer |
2.62 m |
6.05 m |
2.62 m x 6.05 m |
|
Main Level |
Mud Room |
1.59 m |
3.25 m |
1.59 m x 3.25 m |
Utilities
|
Cable
|
Installed |
|
Sewer
|
Installed |
https://www.realtor.ca/real-estate/27688392/69-ipswich-terrace-ottawa-9008-kanata-morgans-grantsouth-march










