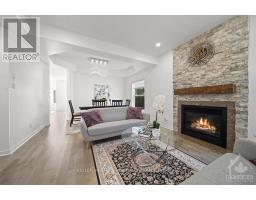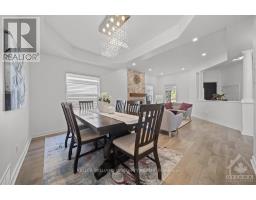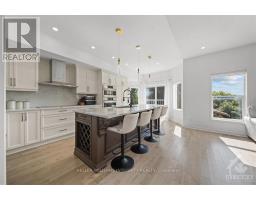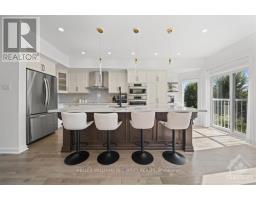4 Bedroom
3 Bathroom
Fireplace
Central Air Conditioning
Forced Air
$1,150,000
Flooring: Tile, Flooring: Hardwood, Welcome to your dream home featuring a WALKOUT BASEMENT and an EXTRA DEEP pie-shaped lot in the Kanata Lakes! As you step in, you will find fresh paint & gleaming hardwood flooring throughout the space. Upgraded light fixtures & potlights, stone wall fireplace, custom blinds. The kitchen is redesigned with dual-color cabinets and lots of solid wood self-closing drawers, backsplash & quartz countertop, island with wine rack and Bosch appliances, making it a chef’s paradise. Second floor has 4 bedrooms, ensuite, a full bath and a balcony. Walkout basement that includes a wet bar and ample storage. Step outside to discover an elevated, fully hedged backyard for ultimate privacy. Enjoy outdoor living under the beautiful pergola, complete with a built-in brick BBQ oven, and unwind by the serene pond with its soothing waterfall. Located near top-rated schools, golfing, parks, Kanata Centrum, Tanger Outlets, with easy access to Highway 417. Don’t miss out on this one-of-a-kind home!, Flooring: Carpet Wall To Wall (id:43934)
Property Details
|
MLS® Number
|
X9523046 |
|
Property Type
|
Single Family |
|
Neigbourhood
|
KANATA LAKES |
|
Community Name
|
9007 - Kanata - Kanata Lakes/Heritage Hills |
|
Amenities Near By
|
Public Transit |
|
Parking Space Total
|
4 |
|
Structure
|
Deck |
Building
|
Bathroom Total
|
3 |
|
Bedrooms Above Ground
|
4 |
|
Bedrooms Total
|
4 |
|
Amenities
|
Fireplace(s) |
|
Appliances
|
Cooktop, Dishwasher, Dryer, Hood Fan, Microwave, Oven, Stove, Washer |
|
Basement Development
|
Finished |
|
Basement Type
|
Full (finished) |
|
Construction Style Attachment
|
Detached |
|
Cooling Type
|
Central Air Conditioning |
|
Fireplace Present
|
Yes |
|
Fireplace Total
|
1 |
|
Foundation Type
|
Concrete |
|
Half Bath Total
|
1 |
|
Heating Fuel
|
Natural Gas |
|
Heating Type
|
Forced Air |
|
Stories Total
|
2 |
|
Type
|
House |
|
Utility Water
|
Municipal Water |
Parking
|
Attached Garage
|
|
|
Inside Entry
|
|
Land
|
Acreage
|
No |
|
Land Amenities
|
Public Transit |
|
Sewer
|
Sanitary Sewer |
|
Size Depth
|
143 Ft |
|
Size Frontage
|
34 Ft ,11 In |
|
Size Irregular
|
34.94 X 143.08 Ft ; 1 |
|
Size Total Text
|
34.94 X 143.08 Ft ; 1 |
|
Zoning Description
|
Residential |
Rooms
| Level |
Type |
Length |
Width |
Dimensions |
|
Second Level |
Bedroom |
3.4 m |
3.6 m |
3.4 m x 3.6 m |
|
Second Level |
Bathroom |
2.43 m |
2.18 m |
2.43 m x 2.18 m |
|
Second Level |
Primary Bedroom |
4.81 m |
4.6 m |
4.81 m x 4.6 m |
|
Second Level |
Bedroom |
3.96 m |
3.98 m |
3.96 m x 3.98 m |
|
Second Level |
Bedroom |
3.42 m |
2.79 m |
3.42 m x 2.79 m |
|
Lower Level |
Recreational, Games Room |
6.8 m |
7.84 m |
6.8 m x 7.84 m |
|
Main Level |
Living Room |
4.06 m |
3.91 m |
4.06 m x 3.91 m |
|
Main Level |
Dining Room |
3.93 m |
2.81 m |
3.93 m x 2.81 m |
|
Main Level |
Kitchen |
5.96 m |
3.3 m |
5.96 m x 3.3 m |
|
Main Level |
Family Room |
4.03 m |
5 m |
4.03 m x 5 m |
|
Main Level |
Laundry Room |
2.18 m |
1.77 m |
2.18 m x 1.77 m |
|
Main Level |
Bathroom |
1.92 m |
1.19 m |
1.92 m x 1.19 m |
https://www.realtor.ca/real-estate/27473690/69-goldridge-drive-ottawa-9007-kanata-kanata-lakesheritage-hills





























































