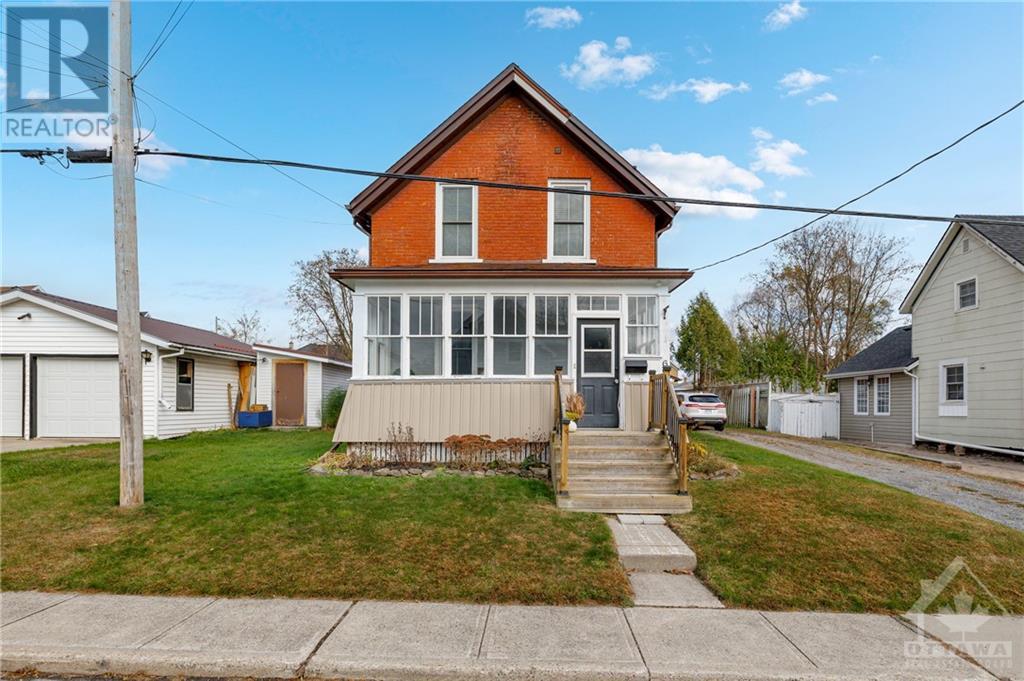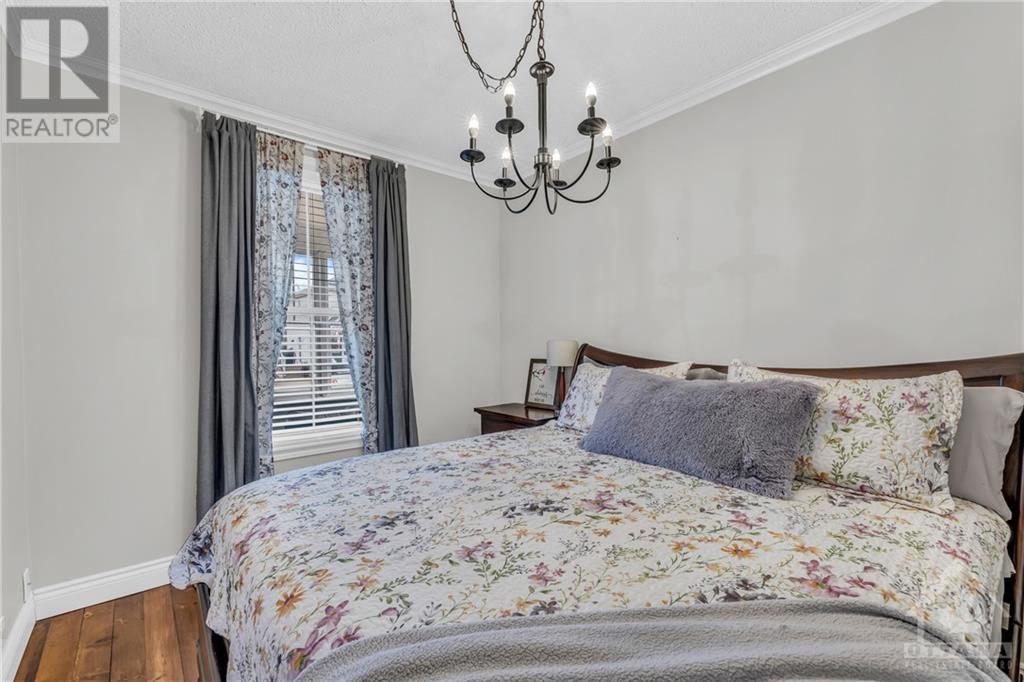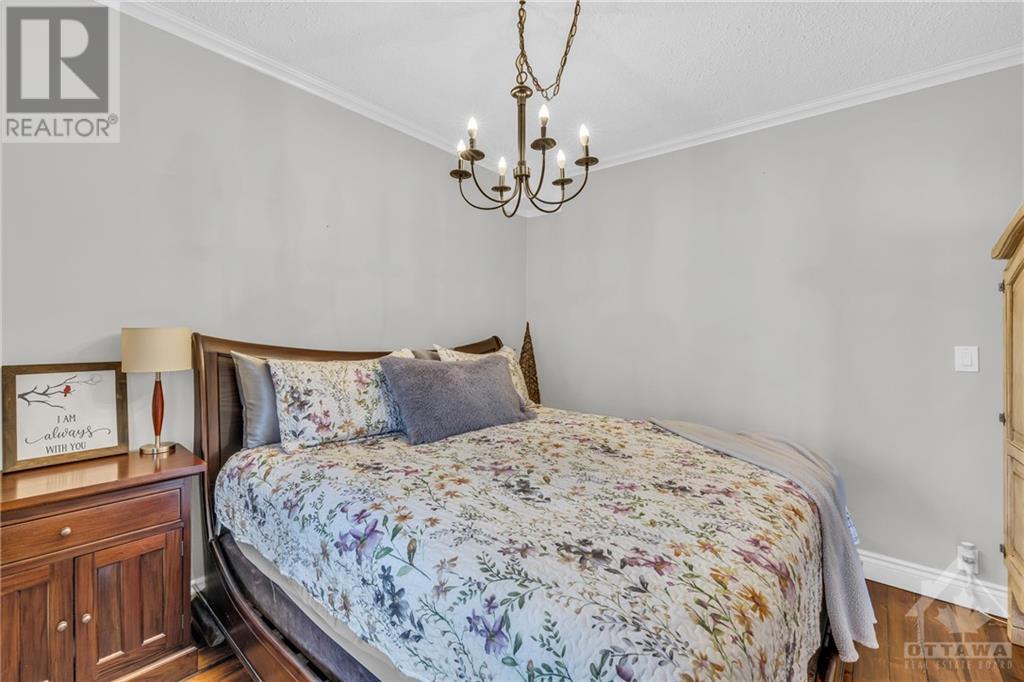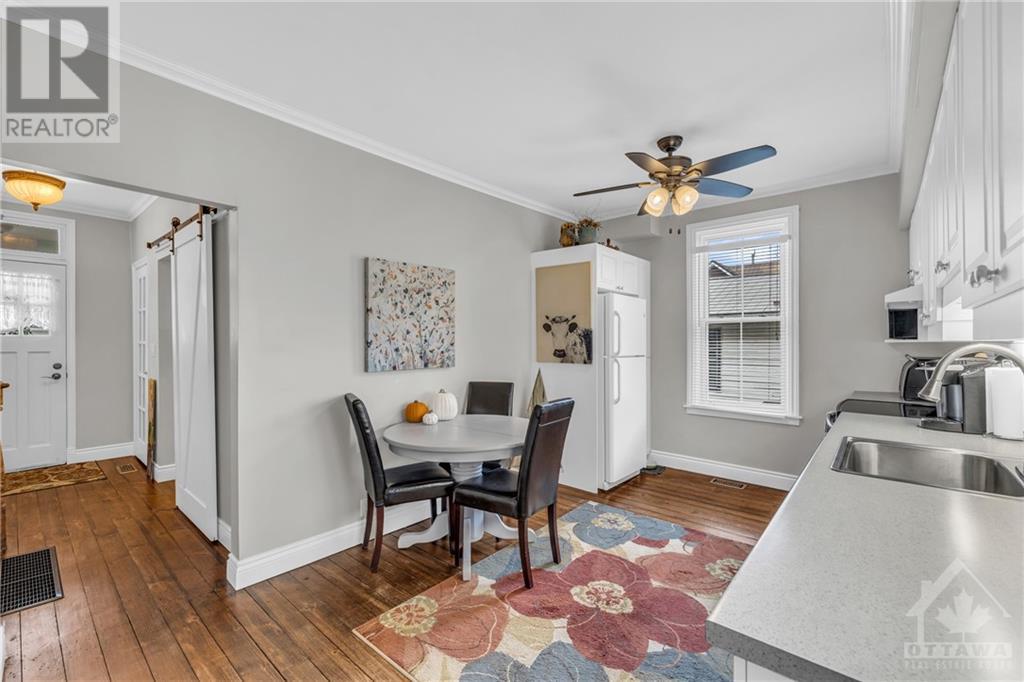3 Bedroom
1 Bathroom
None
Forced Air
$425,000
Welcome to 69 Beecher Street, a charming all-brick, two-storey home nestled in the heart of Brockville’s vibrant downtown core! Ideally located within walking distance to St. Lawrence Park, the scenic Brock Trail, and a variety of shops and restaurants, this property offers both convenience and character. Step inside from the inviting front porch, and you’ll be greeted by stunning pine flooring that flows throughout the main level. The spacious main floor layout features a cozy bedroom with a rustic sliding barn door, a generous eat-in kitchen, and a bright family room with sliding doors that lead to the backyard. Upstairs, you’ll find two additional bedrooms and a beautifully updated bathroom, creating a warm and welcoming retreat. Outside, enjoy a fully fenced backyard perfect for gatherings, complete with a large deck, storage shed, and a detached garage. With so much to offer, 69 Beecher Street is ready to welcome you home! (id:43934)
Property Details
|
MLS® Number
|
1419841 |
|
Property Type
|
Single Family |
|
Neigbourhood
|
Downtown |
|
AmenitiesNearBy
|
Golf Nearby, Recreation Nearby, Shopping, Water Nearby |
|
ParkingSpaceTotal
|
5 |
Building
|
BathroomTotal
|
1 |
|
BedroomsAboveGround
|
3 |
|
BedroomsTotal
|
3 |
|
Appliances
|
Refrigerator, Dishwasher, Dryer, Stove, Washer |
|
BasementDevelopment
|
Unfinished |
|
BasementFeatures
|
Low |
|
BasementType
|
Unknown (unfinished) |
|
ConstructedDate
|
1959 |
|
ConstructionStyleAttachment
|
Detached |
|
CoolingType
|
None |
|
ExteriorFinish
|
Brick |
|
FlooringType
|
Wall-to-wall Carpet, Laminate, Wood |
|
FoundationType
|
Stone |
|
HeatingFuel
|
Natural Gas |
|
HeatingType
|
Forced Air |
|
StoriesTotal
|
2 |
|
Type
|
House |
|
UtilityWater
|
Municipal Water |
Parking
Land
|
Acreage
|
No |
|
LandAmenities
|
Golf Nearby, Recreation Nearby, Shopping, Water Nearby |
|
Sewer
|
Municipal Sewage System |
|
SizeDepth
|
110 Ft |
|
SizeFrontage
|
50 Ft |
|
SizeIrregular
|
50 Ft X 110 Ft |
|
SizeTotalText
|
50 Ft X 110 Ft |
|
ZoningDescription
|
Residential |
Rooms
| Level |
Type |
Length |
Width |
Dimensions |
|
Second Level |
Bedroom |
|
|
12'4" x 9'8" |
|
Second Level |
Bedroom |
|
|
12'3" x 9'1" |
|
Second Level |
4pc Bathroom |
|
|
8'7" x 6'5" |
|
Main Level |
Porch |
|
|
17'5" x 15'3" |
|
Main Level |
Foyer |
|
|
12'8" x 6'3" |
|
Main Level |
Primary Bedroom |
|
|
11'7" x 11'6" |
|
Main Level |
Kitchen |
|
|
14'10" x 9'8" |
|
Main Level |
Family Room |
|
|
17'7" x 11'6" |
https://www.realtor.ca/real-estate/27641440/69-beecher-street-brockville-downtown





























































