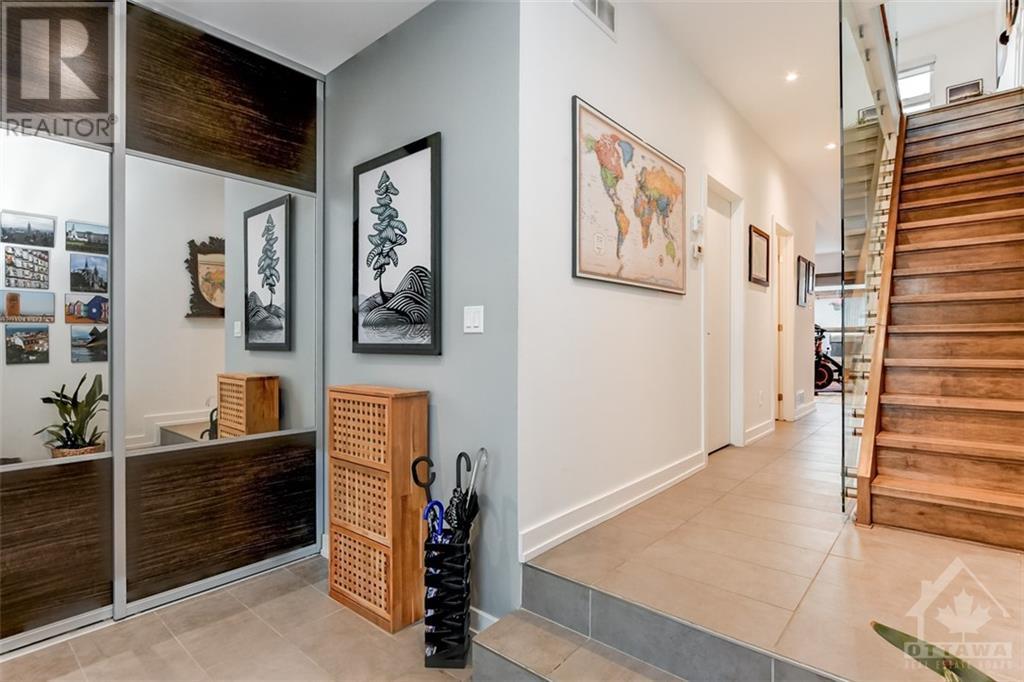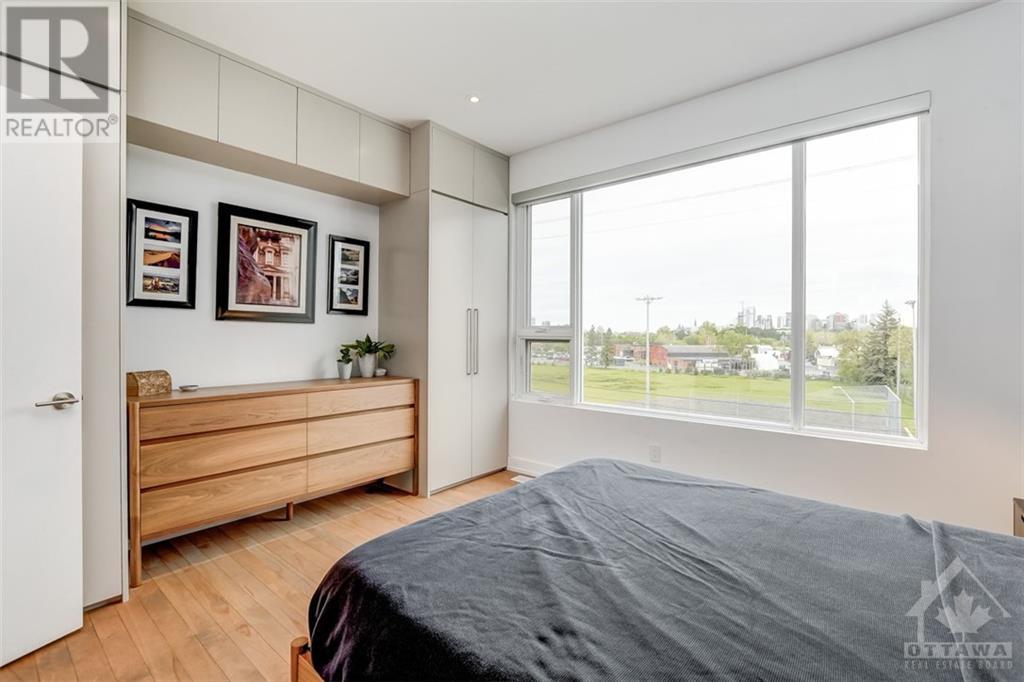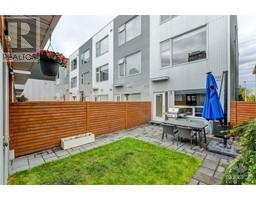2 Bedroom
3 Bathroom
Central Air Conditioning
Forced Air
Landscaped
$899,900
OH: Thurs, 12-2PM, Sun, June 23, 2-4PM. Stylish & chic 2Bed + den end unit townhome w/ incredible light & views. Across from the newly landscaped Laroche Park & views of the downtown Skyline. Convenient location due to transit, Hintonburg & Wellington Village shopping & restaurants. Main level features large foyer, 2-pc bathrm/laundry, storage, den/office space w/ murphy bed for guests & a walkout to patio. Second level has large windows facing East and West for light in the living & dining areas. Kitchen with quartz counters, stainless steel appliances, and a breakfast bar. The upper level has 2 bedrooms and 2 full bathrooms including 4-piece ensuite. Great outdoor living space with front patio facing the park, and private fenced rear yard for BBQ & entertaining. Rear access to carport and yard from back gate & side walkway. Large shed for Bikes & seasonal storage. Lane at back maintained by City. Roof replaced in 2019. Easy to show & ready to move in! 24hr irrevocable on all offers. (id:43934)
Property Details
|
MLS® Number
|
1398044 |
|
Property Type
|
Single Family |
|
Neigbourhood
|
Mechanicsville |
|
Amenities Near By
|
Public Transit, Recreation Nearby, Shopping |
|
Features
|
Flat Site |
|
Parking Space Total
|
1 |
|
Storage Type
|
Storage Shed |
|
Structure
|
Patio(s) |
Building
|
Bathroom Total
|
3 |
|
Bedrooms Above Ground
|
2 |
|
Bedrooms Total
|
2 |
|
Appliances
|
Refrigerator, Dishwasher, Dryer, Hood Fan, Microwave, Stove, Washer |
|
Basement Development
|
Not Applicable |
|
Basement Type
|
None (not Applicable) |
|
Constructed Date
|
2014 |
|
Cooling Type
|
Central Air Conditioning |
|
Exterior Finish
|
Aluminum Siding, Brick |
|
Fire Protection
|
Smoke Detectors |
|
Flooring Type
|
Hardwood, Tile |
|
Foundation Type
|
Poured Concrete |
|
Half Bath Total
|
1 |
|
Heating Fuel
|
Natural Gas |
|
Heating Type
|
Forced Air |
|
Stories Total
|
3 |
|
Type
|
Row / Townhouse |
|
Utility Water
|
Municipal Water |
Parking
Land
|
Acreage
|
No |
|
Fence Type
|
Fenced Yard |
|
Land Amenities
|
Public Transit, Recreation Nearby, Shopping |
|
Landscape Features
|
Landscaped |
|
Sewer
|
Municipal Sewage System |
|
Size Depth
|
98 Ft ,8 In |
|
Size Frontage
|
18 Ft ,9 In |
|
Size Irregular
|
18.73 Ft X 98.65 Ft |
|
Size Total Text
|
18.73 Ft X 98.65 Ft |
|
Zoning Description
|
R4s |
Rooms
| Level |
Type |
Length |
Width |
Dimensions |
|
Second Level |
Dining Room |
|
|
13'7" x 10'11" |
|
Second Level |
Kitchen |
|
|
13'7" x 13'3" |
|
Second Level |
Living Room |
|
|
13'7" x 11'9" |
|
Third Level |
Primary Bedroom |
|
|
13'7" x 11'7" |
|
Third Level |
4pc Ensuite Bath |
|
|
7'10" x 7'5" |
|
Third Level |
Bedroom |
|
|
11'4" x 10'1" |
|
Third Level |
4pc Bathroom |
|
|
7'5" x 4'11" |
|
Main Level |
Foyer |
|
|
11'3" x 6'5" |
|
Main Level |
Office |
|
|
13'7" x 9'11" |
|
Main Level |
3pc Bathroom |
|
|
8'7" x 7'0" |
|
Main Level |
Laundry Room |
|
|
Measurements not available |
|
Main Level |
Utility Room |
|
|
9'6" x 7'1" |
|
Other |
Other |
|
|
8'0" x 4'0" |
https://www.realtor.ca/real-estate/27053256/68h-stonehurst-avenue-ottawa-mechanicsville



























































