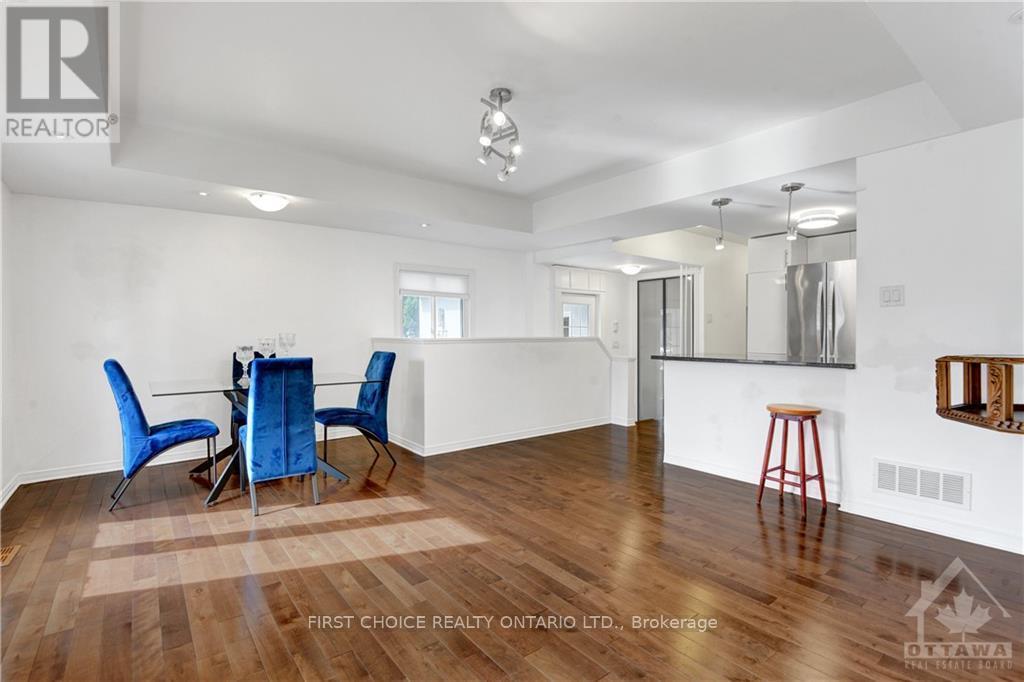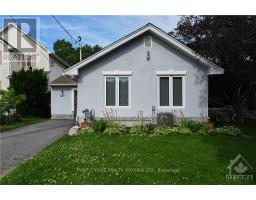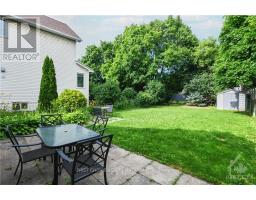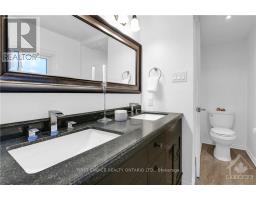3 Bedroom
2 Bathroom
Bungalow
Central Air Conditioning
Forced Air
$3,400 Monthly
RENT TO OWN - THIS IS YOUR OPPORTUNITY TO BUY THIS HOME & RENT IT WHILE YOU ACCUMULATE YOUR DOWN PAYMENT. CONTACT THE LISTING AGENT FOR MORE DETAILS. Don't miss this opportunity to raise a family in the McKeller Park/ Westboro neighbourhood, with its wonderful schools, and walking distance to the excitement of Wellington Street with its lovely cafes/restaurants and shopping boutiques. Ideal location for downsizers/first time buyers, A renovated immaculate, 3 bed 2 bath bungalow with large addition & huge fenced/landscaped backyard. Open concept livingrm & dining & gorgeous kitchen with breakfast bar & granite counters. Spacious Primary bedrm with a beautiful ensuite & heated floors. 2 other good size bedrms & full bath complete this level. Lower Level: large familyrm, laundryrm & loads of storage. an addition or coach house on 140 ft lot possible. A/C & fURNACE (2020) Roof & Insulation, hardwd/ceramic flrs, siding, electrical (200amp), plumbing & windows (2013). Broadview PS catchment, Flooring: Hardwood, Flooring: Ceramic, Deposit: 6800 (id:43934)
Property Details
|
MLS® Number
|
X9519295 |
|
Property Type
|
Single Family |
|
Neigbourhood
|
Westboro/Laurentianview |
|
Community Name
|
5105 - Laurentianview |
|
AmenitiesNearBy
|
Public Transit, Park |
|
ParkingSpaceTotal
|
3 |
Building
|
BathroomTotal
|
2 |
|
BedroomsAboveGround
|
3 |
|
BedroomsTotal
|
3 |
|
Appliances
|
Dishwasher, Dryer, Hood Fan, Refrigerator, Stove, Washer |
|
ArchitecturalStyle
|
Bungalow |
|
BasementDevelopment
|
Partially Finished |
|
BasementType
|
Full (partially Finished) |
|
ConstructionStyleAttachment
|
Detached |
|
CoolingType
|
Central Air Conditioning |
|
ExteriorFinish
|
Stucco |
|
HeatingFuel
|
Natural Gas |
|
HeatingType
|
Forced Air |
|
StoriesTotal
|
1 |
|
Type
|
House |
|
UtilityWater
|
Municipal Water |
Land
|
Acreage
|
No |
|
FenceType
|
Fenced Yard |
|
LandAmenities
|
Public Transit, Park |
|
Sewer
|
Sanitary Sewer |
|
SizeDepth
|
139 Ft ,5 In |
|
SizeFrontage
|
33 Ft ,11 In |
|
SizeIrregular
|
33.99 X 139.43 Ft ; 0 |
|
SizeTotalText
|
33.99 X 139.43 Ft ; 0 |
|
ZoningDescription
|
Res |
Rooms
| Level |
Type |
Length |
Width |
Dimensions |
|
Basement |
Laundry Room |
5.89 m |
5.3 m |
5.89 m x 5.3 m |
|
Basement |
Family Room |
5.2 m |
3.98 m |
5.2 m x 3.98 m |
|
Main Level |
Living Room |
4.49 m |
4.26 m |
4.49 m x 4.26 m |
|
Main Level |
Dining Room |
2.84 m |
2.56 m |
2.84 m x 2.56 m |
|
Main Level |
Kitchen |
4.41 m |
2.56 m |
4.41 m x 2.56 m |
|
Main Level |
Bathroom |
2.64 m |
1.49 m |
2.64 m x 1.49 m |
|
Main Level |
Primary Bedroom |
4.85 m |
3.32 m |
4.85 m x 3.32 m |
|
Main Level |
Bathroom |
4.41 m |
1.44 m |
4.41 m x 1.44 m |
|
Main Level |
Bedroom |
3.32 m |
2.71 m |
3.32 m x 2.71 m |
|
Main Level |
Bedroom |
3.2 m |
2.69 m |
3.2 m x 2.69 m |
https://www.realtor.ca/real-estate/27414641/687-roosevelt-avenue-ottawa-5105-laurentianview





























































