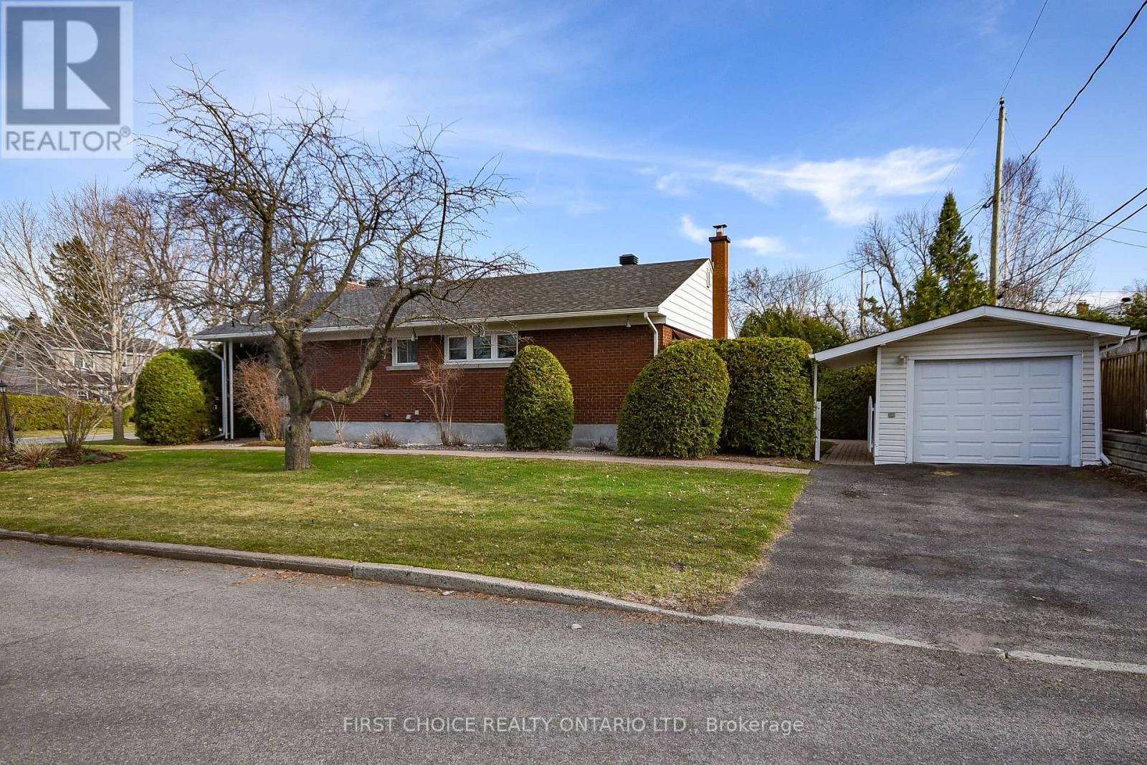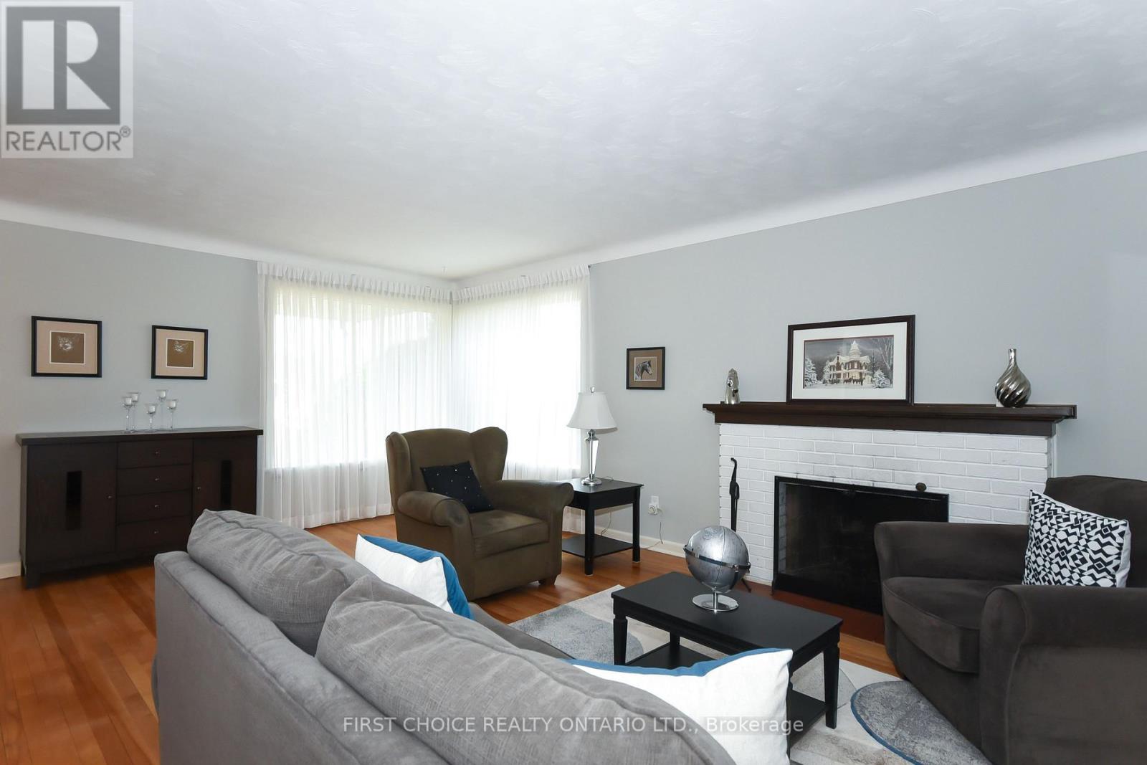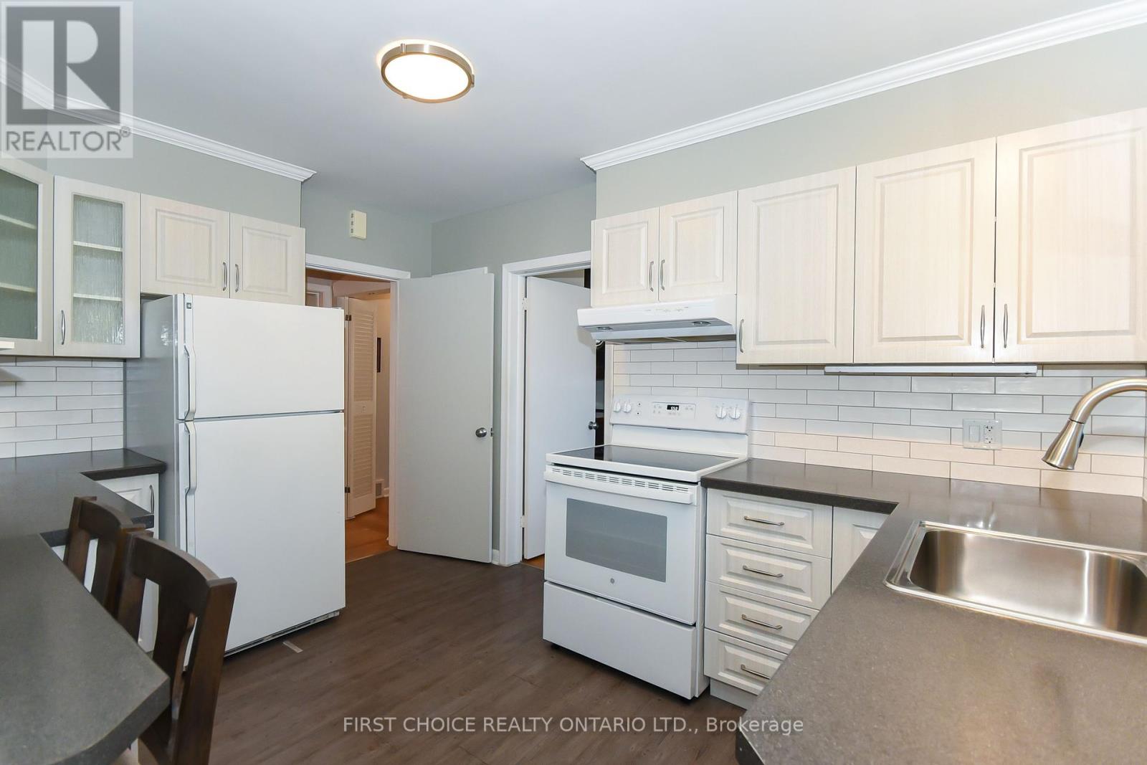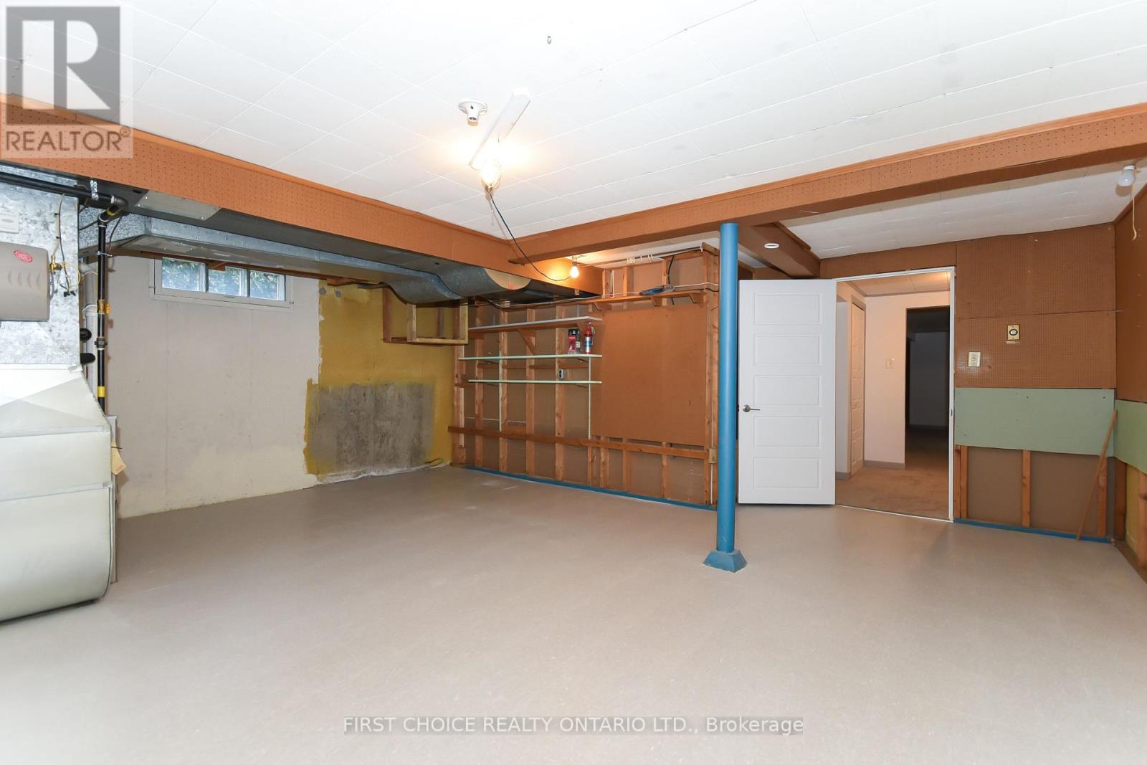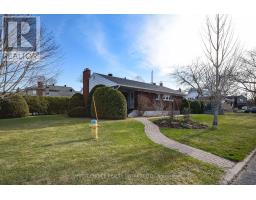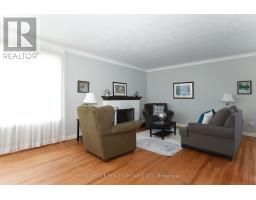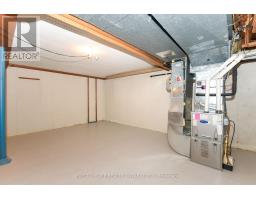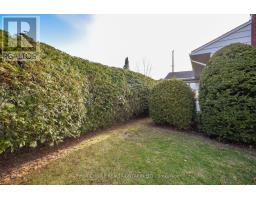3 Bedroom
2 Bathroom
1,100 - 1,500 ft2
Bungalow
Fireplace
Central Air Conditioning
Forced Air
$679,900
Fantastic location on an inside corner lot in perhaps the best section of Elmvale Acres. This super clean ready to move in full brick exterior Bungalow has been the pride of ownership to same owner for the last 48 years. Nice sized 3 bedrooms, main floor updated 4 pc bath, spacious living, separate yet open dining area with build in hutch. Hardwood floors throughout. Large picture windows and living room wood burning fireplace. Updated kitchen with eating breakfast bar. Large main floor 3 season sunroom. Huge finished basement rec-room, another updated 3 pc bath, large laundry room plus plenty of empty basement storage area. Detached garage and storage shed area. Mature landscaped grounds. Be sure to check out this home. Great starter single home or perfect for empty nesters. (id:43934)
Property Details
|
MLS® Number
|
X12102373 |
|
Property Type
|
Single Family |
|
Community Name
|
3702 - Elmvale Acres |
|
Amenities Near By
|
Public Transit, Schools |
|
Equipment Type
|
Water Heater - Electric |
|
Parking Space Total
|
3 |
|
Rental Equipment Type
|
Water Heater - Electric |
|
Structure
|
Shed |
Building
|
Bathroom Total
|
2 |
|
Bedrooms Above Ground
|
3 |
|
Bedrooms Total
|
3 |
|
Amenities
|
Fireplace(s) |
|
Appliances
|
Garage Door Opener Remote(s), Water Meter, Dishwasher, Dryer, Stove, Washer, Refrigerator |
|
Architectural Style
|
Bungalow |
|
Basement Development
|
Finished |
|
Basement Type
|
N/a (finished) |
|
Construction Style Attachment
|
Detached |
|
Cooling Type
|
Central Air Conditioning |
|
Exterior Finish
|
Brick Facing |
|
Fireplace Present
|
Yes |
|
Fireplace Total
|
1 |
|
Foundation Type
|
Poured Concrete |
|
Heating Fuel
|
Natural Gas |
|
Heating Type
|
Forced Air |
|
Stories Total
|
1 |
|
Size Interior
|
1,100 - 1,500 Ft2 |
|
Type
|
House |
|
Utility Water
|
Municipal Water |
Parking
Land
|
Acreage
|
No |
|
Land Amenities
|
Public Transit, Schools |
|
Sewer
|
Sanitary Sewer |
|
Size Depth
|
100 Ft |
|
Size Frontage
|
60 Ft |
|
Size Irregular
|
60 X 100 Ft |
|
Size Total Text
|
60 X 100 Ft |
|
Zoning Description
|
R1 |
Rooms
| Level |
Type |
Length |
Width |
Dimensions |
|
Basement |
Laundry Room |
4.27 m |
3.12 m |
4.27 m x 3.12 m |
|
Basement |
Bathroom |
213 m |
1.83 m |
213 m x 1.83 m |
|
Basement |
Family Room |
7.62 m |
4.27 m |
7.62 m x 4.27 m |
|
Main Level |
Living Room |
5.84 m |
3.76 m |
5.84 m x 3.76 m |
|
Main Level |
Dining Room |
3.78 m |
2.13 m |
3.78 m x 2.13 m |
|
Main Level |
Kitchen |
3.76 m |
2.82 m |
3.76 m x 2.82 m |
|
Main Level |
Foyer |
1.83 m |
1.22 m |
1.83 m x 1.22 m |
|
Main Level |
Primary Bedroom |
4.09 m |
3.05 m |
4.09 m x 3.05 m |
|
Main Level |
Bedroom 2 |
4 m |
3.05 m |
4 m x 3.05 m |
|
Main Level |
Bedroom 3 |
3.12 m |
2 m |
3.12 m x 2 m |
|
Main Level |
Bathroom |
2.69 m |
3 m |
2.69 m x 3 m |
|
Main Level |
Sunroom |
4.37 m |
3.58 m |
4.37 m x 3.58 m |
https://www.realtor.ca/real-estate/28211515/686-weston-drive-ottawa-3702-elmvale-acres



