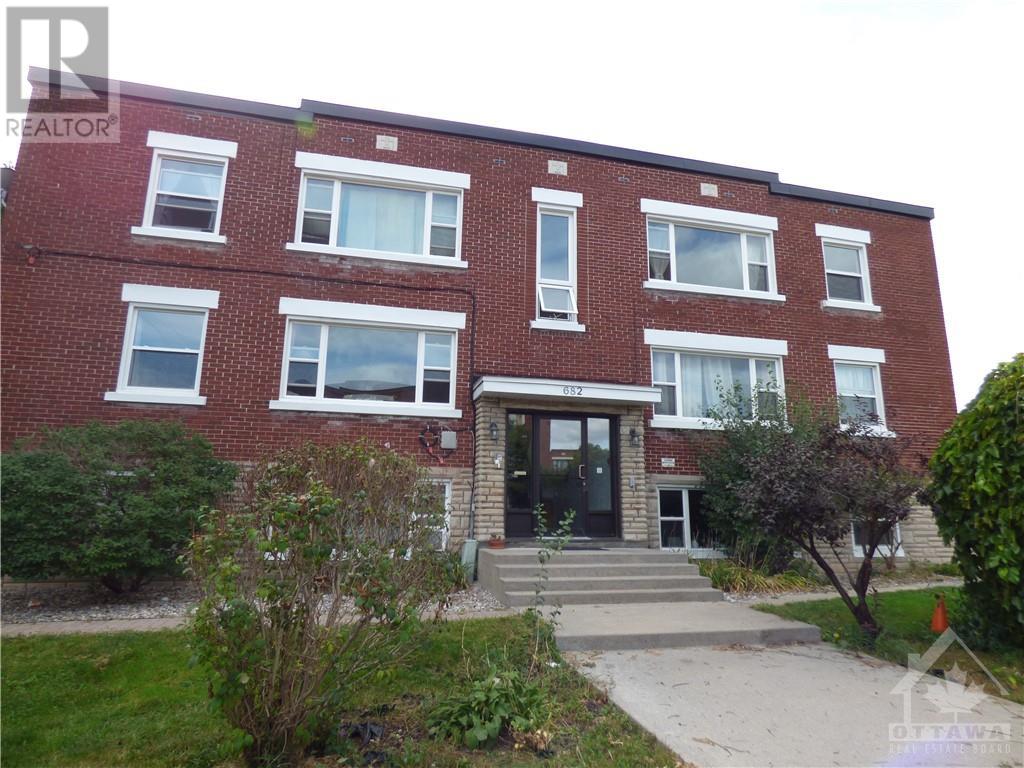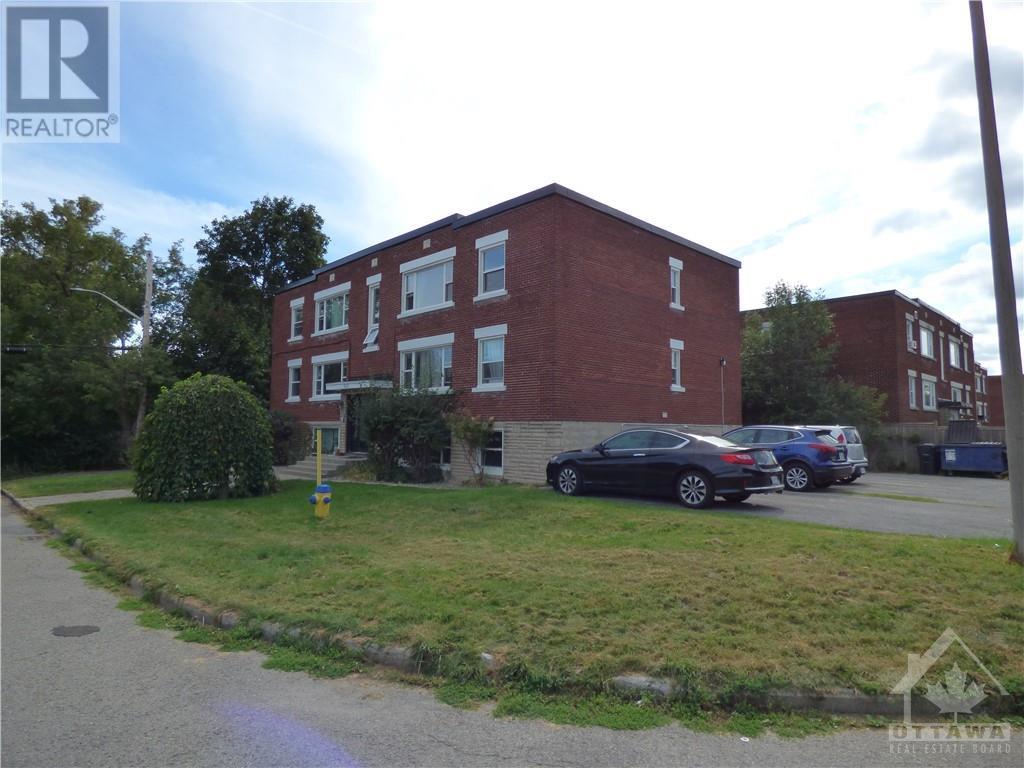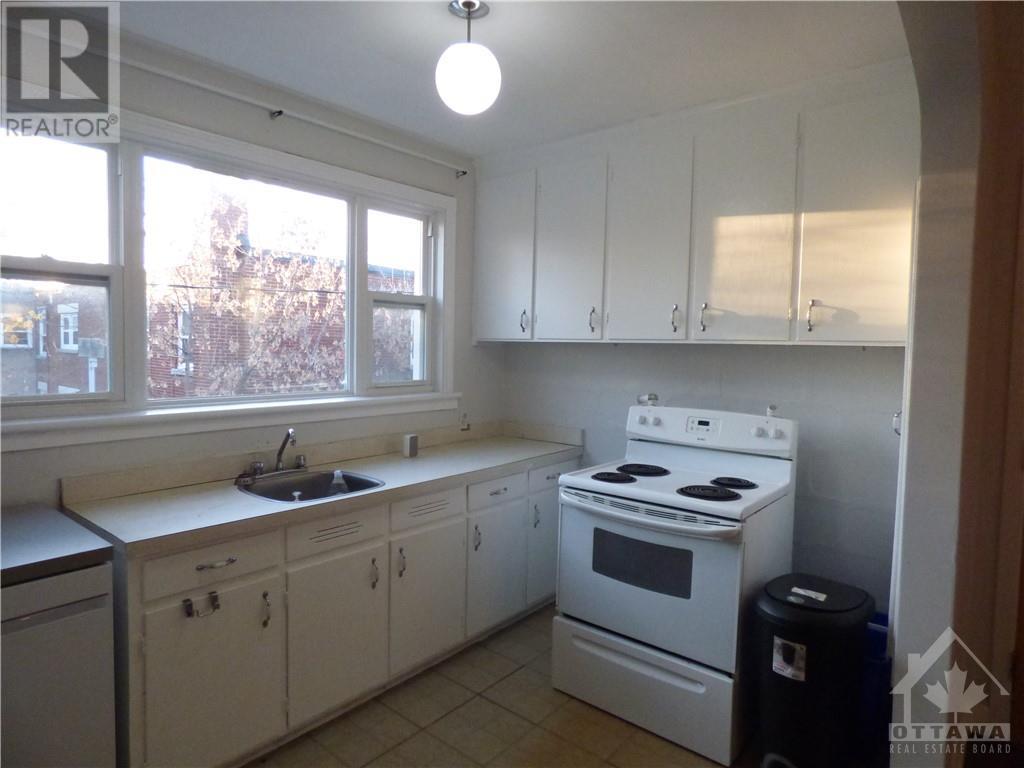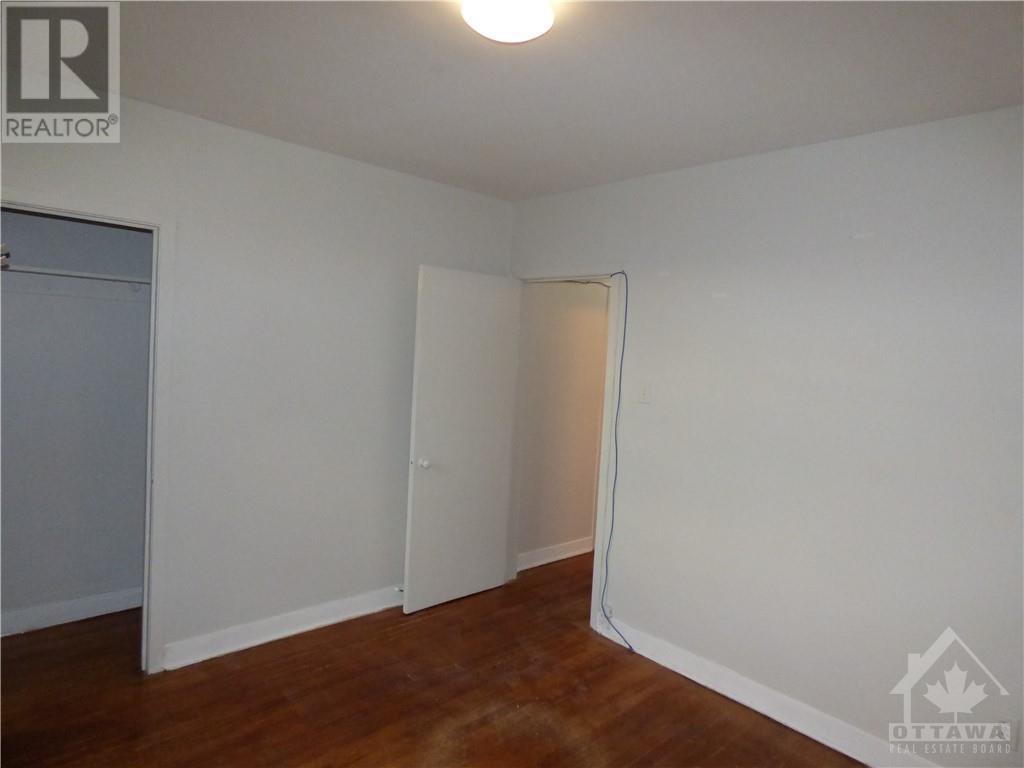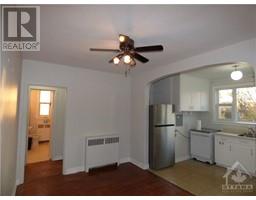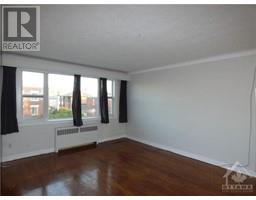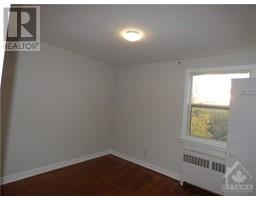682 Irene Crescent Unit#5 Ottawa, Ontario K1Z 7J1
2 Bedroom
1 Bathroom
None
Heat Pump
Landscaped
$2,195 Monthly
This large two-bedroom apartment with one bathroom is in a great location in a family-friendly suburb in Westboro. Parks, Ottawa river, the Civic Hospital, and shopping are all nearby. (id:43934)
Property Details
| MLS® Number | 1420816 |
| Property Type | Single Family |
| Neigbourhood | Westboro |
| AmenitiesNearBy | Golf Nearby, Public Transit, Recreation Nearby |
| CommunityFeatures | Family Oriented |
| ParkingSpaceTotal | 1 |
Building
| BathroomTotal | 1 |
| BedroomsAboveGround | 2 |
| BedroomsTotal | 2 |
| Amenities | Laundry Facility |
| Appliances | Refrigerator, Dishwasher, Microwave Range Hood Combo, Stove |
| BasementDevelopment | Not Applicable |
| BasementType | None (not Applicable) |
| ConstructedDate | 1960 |
| CoolingType | None |
| ExteriorFinish | Brick, Concrete |
| FlooringType | Hardwood, Tile |
| HeatingFuel | Natural Gas |
| HeatingType | Heat Pump |
| StoriesTotal | 1 |
| Type | Apartment |
| UtilityWater | Municipal Water |
Parking
| Surfaced |
Land
| Acreage | No |
| LandAmenities | Golf Nearby, Public Transit, Recreation Nearby |
| LandscapeFeatures | Landscaped |
| Sewer | Municipal Sewage System |
| SizeIrregular | * Ft X * Ft |
| SizeTotalText | * Ft X * Ft |
| ZoningDescription | Residential |
Rooms
| Level | Type | Length | Width | Dimensions |
|---|---|---|---|---|
| Main Level | Living Room | 12'4" x 16'3" | ||
| Main Level | Dining Room | 8'4" x 16'4" | ||
| Main Level | Kitchen | 9'9" x 7'3" | ||
| Main Level | 3pc Bathroom | 6'2" x 7'7" | ||
| Main Level | Bedroom | 12'6" x 11'4" | ||
| Main Level | Bedroom | 11'4" x 10'1" |
https://www.realtor.ca/real-estate/27664911/682-irene-crescent-unit5-ottawa-westboro
Interested?
Contact us for more information

