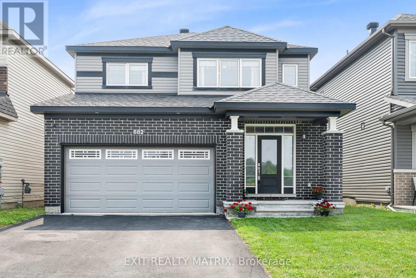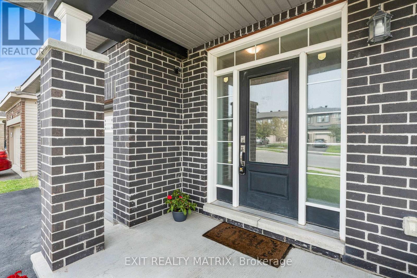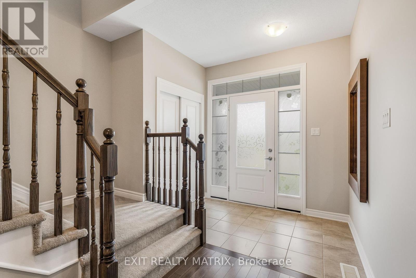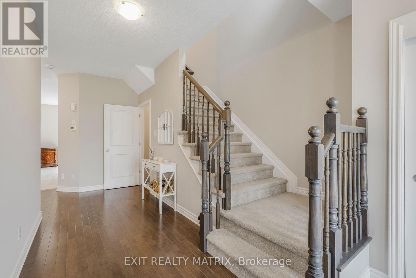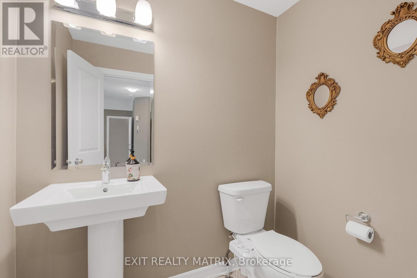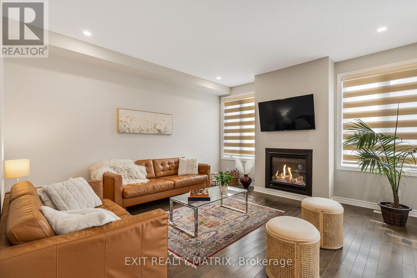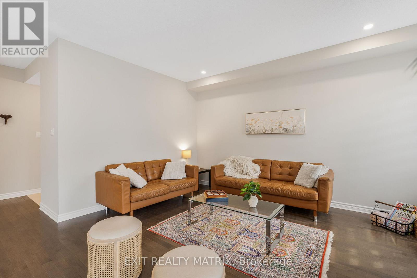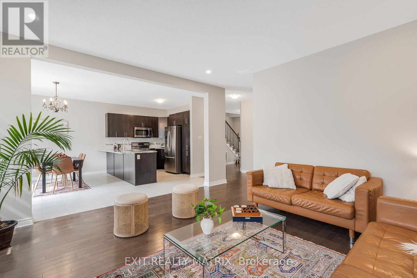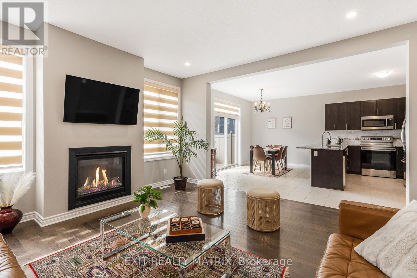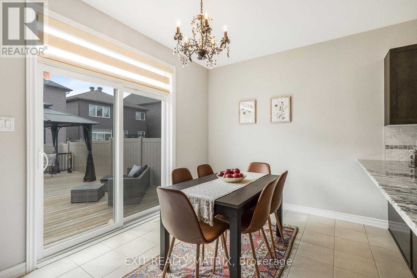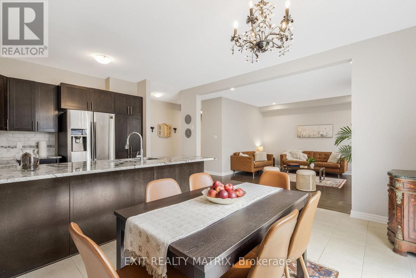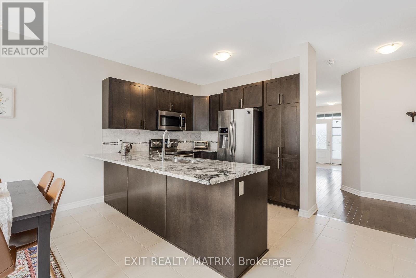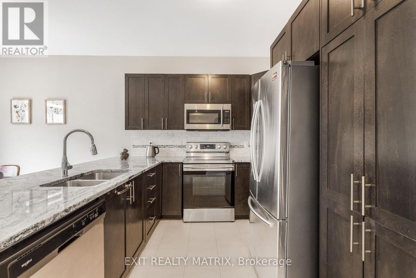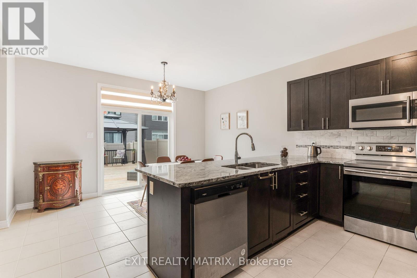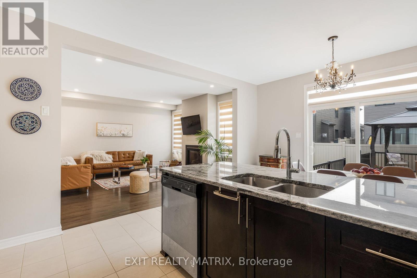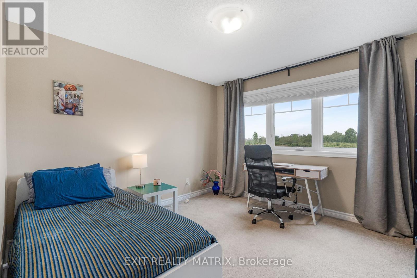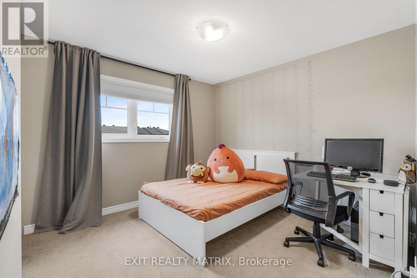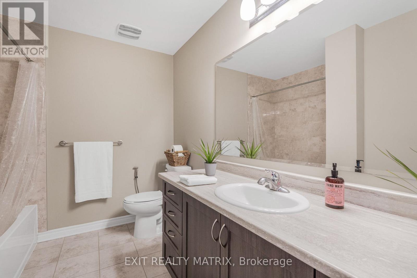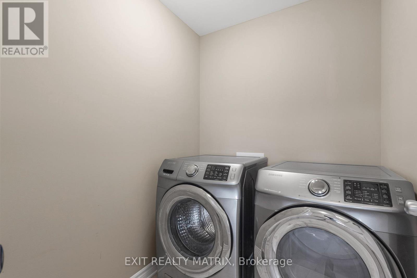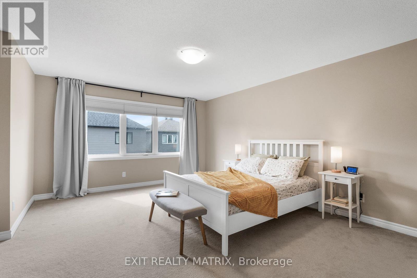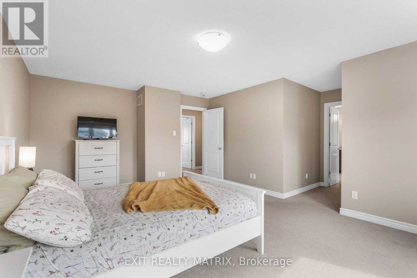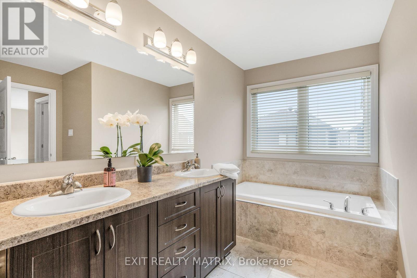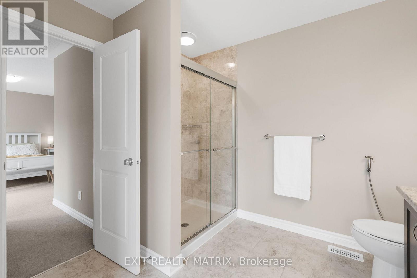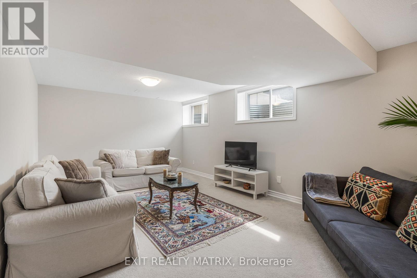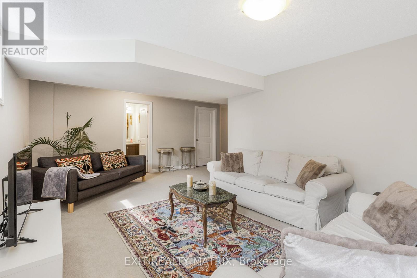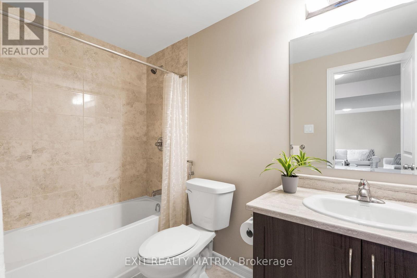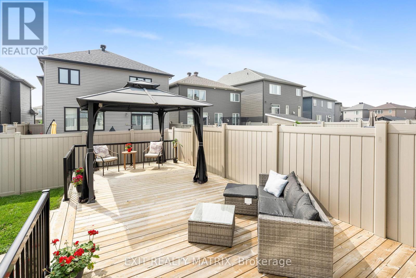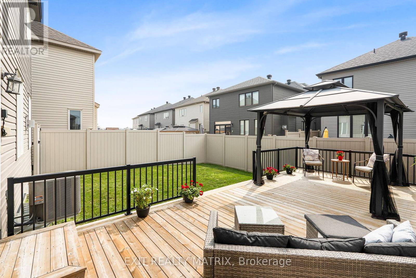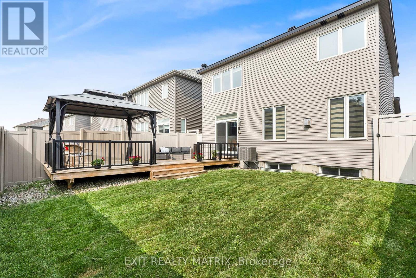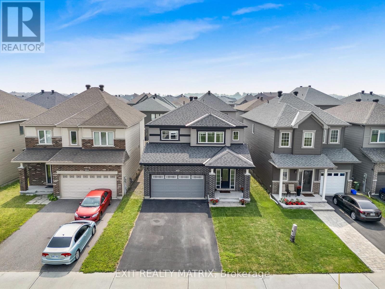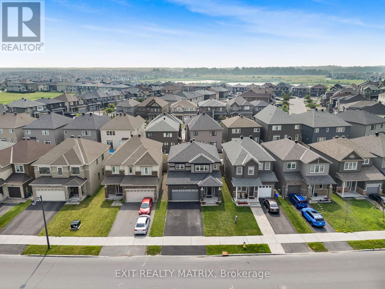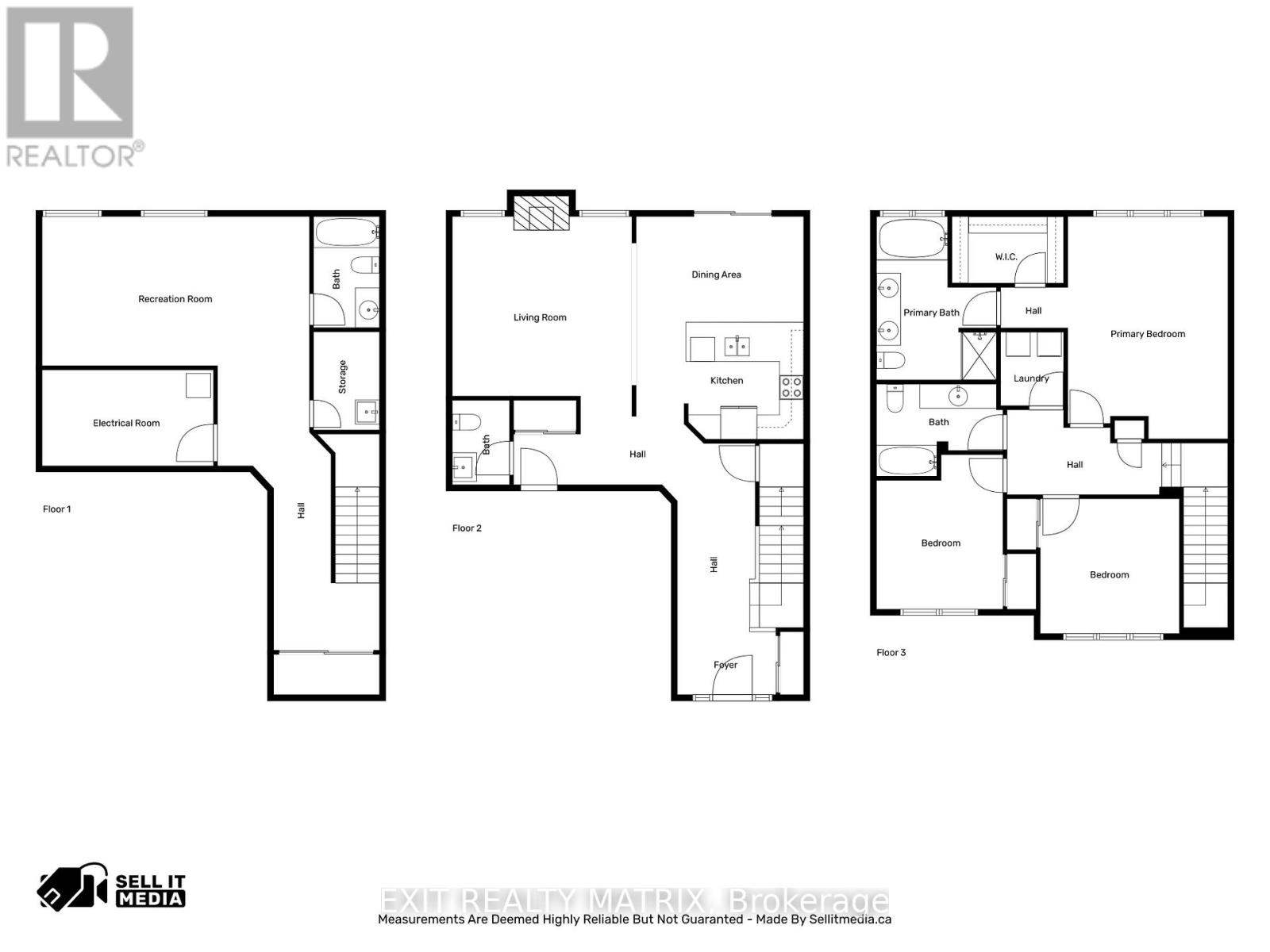3 Bedroom
4 Bathroom
1,500 - 2,000 ft2
Fireplace
Central Air Conditioning
Forced Air
$760,000
See this home now, before its SOLD. Remarkable value nearly impossible to find in Orléans for a 2018-built freehold detached home offering 3-bedrooms, 4-bathrooms, a double-car garage, a finished basement with a full bathroom, and a backyard patio with gazebo and more. **OPEN-HOUSE SATURDAY OCTOBER 4th 2-4PM**. The main floor welcomes you with a wide front entrance and mudroom, leading into an open-concept layout with hardwood floors throughout. The kitchen features a long quartz island, upgraded cabinetry, and a modern colour palette, opening to a bright living and dining area with large windows and a cozy gas fireplace. Upstairs, the primary bedroom includes a walk-in closet and a private ensuite with double sinks, a soaker tub, and a glass shower, while two additional bedrooms and a full laundry room complete the level. The fully finished basement provides a large rec room, a full bathroom, and flexible space for a gym, studio, or extra bedroom. Outside, enjoy a fenced backyard with a deck and gazebo, plus the convenience of a double-car garage. Located directly across from a park with a playground, dog park, and winter rink, and close to schools, shops, trails, and transit, this home is clean, functional, and move-in ready. (id:43934)
Property Details
|
MLS® Number
|
X12441131 |
|
Property Type
|
Single Family |
|
Community Name
|
1117 - Avalon West |
|
Equipment Type
|
Water Heater |
|
Parking Space Total
|
4 |
|
Rental Equipment Type
|
Water Heater |
Building
|
Bathroom Total
|
4 |
|
Bedrooms Above Ground
|
3 |
|
Bedrooms Total
|
3 |
|
Appliances
|
Garage Door Opener Remote(s), Dryer, Stove, Washer, Refrigerator |
|
Basement Development
|
Finished |
|
Basement Type
|
Full (finished) |
|
Construction Style Attachment
|
Detached |
|
Cooling Type
|
Central Air Conditioning |
|
Exterior Finish
|
Brick Veneer, Vinyl Siding |
|
Fireplace Present
|
Yes |
|
Foundation Type
|
Poured Concrete |
|
Half Bath Total
|
1 |
|
Heating Fuel
|
Natural Gas |
|
Heating Type
|
Forced Air |
|
Stories Total
|
2 |
|
Size Interior
|
1,500 - 2,000 Ft2 |
|
Type
|
House |
|
Utility Water
|
Municipal Water |
Parking
Land
|
Acreage
|
No |
|
Sewer
|
Sanitary Sewer |
|
Size Depth
|
94 Ft ,8 In |
|
Size Frontage
|
38 Ft ,7 In |
|
Size Irregular
|
38.6 X 94.7 Ft |
|
Size Total Text
|
38.6 X 94.7 Ft |
|
Zoning Description
|
Residential |
Rooms
| Level |
Type |
Length |
Width |
Dimensions |
|
Second Level |
Laundry Room |
1.56 m |
1.83 m |
1.56 m x 1.83 m |
|
Second Level |
Bathroom |
3.14 m |
2.29 m |
3.14 m x 2.29 m |
|
Second Level |
Bedroom |
3.14 m |
3.83 m |
3.14 m x 3.83 m |
|
Second Level |
Primary Bedroom |
3.96 m |
5.52 m |
3.96 m x 5.52 m |
|
Second Level |
Bathroom |
2.97 m |
4.06 m |
2.97 m x 4.06 m |
|
Basement |
Recreational, Games Room |
6.62 m |
3.69 m |
6.62 m x 3.69 m |
|
Basement |
Bathroom |
4.24 m |
2.36 m |
4.24 m x 2.36 m |
|
Main Level |
Living Room |
4.55 m |
4.45 m |
4.55 m x 4.45 m |
|
Main Level |
Dining Room |
4.14 m |
2.61 m |
4.14 m x 2.61 m |
|
Main Level |
Kitchen |
4.15 m |
2.92 m |
4.15 m x 2.92 m |
|
Main Level |
Bathroom |
1.42 m |
2.1 m |
1.42 m x 2.1 m |
|
Main Level |
Foyer |
2.45 m |
1.57 m |
2.45 m x 1.57 m |
https://www.realtor.ca/real-estate/28943588/682-decoeur-drive-ottawa-1117-avalon-west

