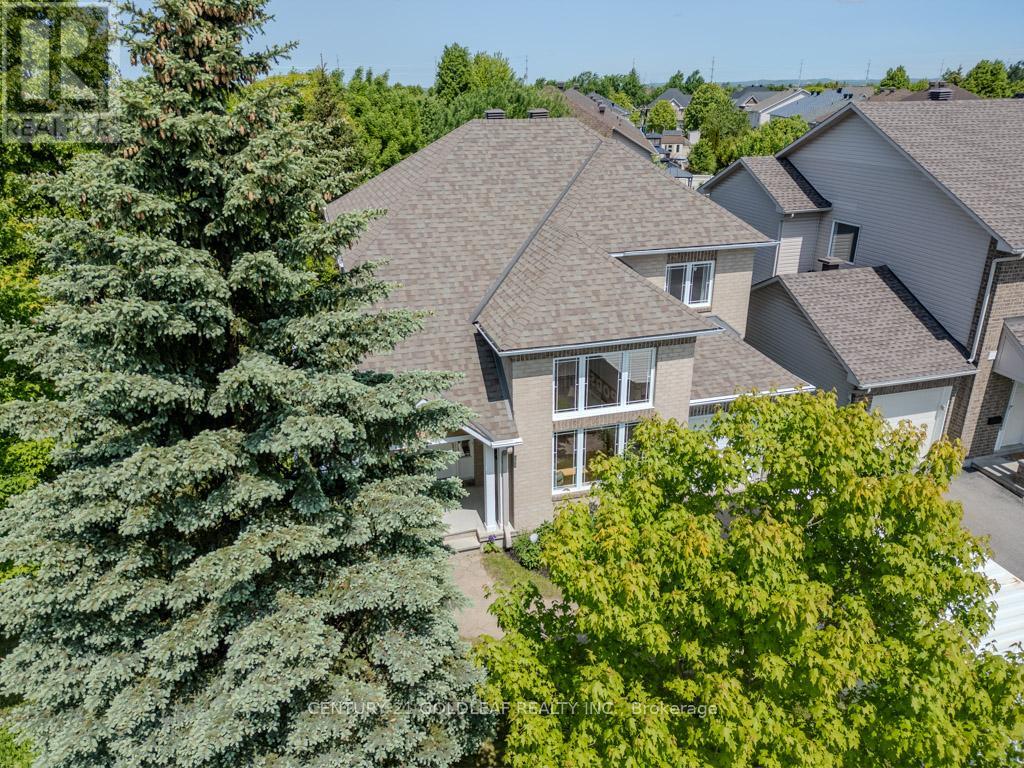3 Bedroom
3 Bathroom
2,000 - 2,500 ft2
Fireplace
Central Air Conditioning, Ventilation System
Forced Air
Landscaped
$719,900
Located in a special corner of Avalon, on an oversized premium lot, this customized Nevada G model has been meticulously maintained by the original owner. The front veranda wraps around the front corner overlooking the landscaped yard. The open concept living/dining room is soaked in light from the two storey windows and is open to the upper loft accessed via a spectacular full hardwood staircase. The rear of the main floor features the kitchen with plenty of counter space fully open to the family room which has a gas fireplace and windows overlooking the fully fenced back yard. Off the kitchen is a laundry room, pantry and access to the attached garage. The main floor features gleaming hardwood floors installed over a builder reinforced subfloor and is painted throughout in a warm earth tone pallet. The upper level features a large master bedroom with custom closet, large windows and a spa style en suite bathroom with a roman style jet tub. The second bedroom is a good size. The third bedroom is open with railings to the main level, a perfect office or media space. A spacious full bathroom completes this level. The basement has been framed and wired, inspected at the time by the city, and is ready for drywall to create a bedroom with a large window, a family room, a full bathroom and large storage utility room. Conveniently located across the street from parks and a short walk to schools, shopping and transit makes this an ideal family home. (id:43934)
Property Details
|
MLS® Number
|
X12290239 |
|
Property Type
|
Single Family |
|
Community Name
|
1118 - Avalon East |
|
Parking Space Total
|
3 |
|
Structure
|
Porch, Deck |
Building
|
Bathroom Total
|
3 |
|
Bedrooms Above Ground
|
3 |
|
Bedrooms Total
|
3 |
|
Age
|
16 To 30 Years |
|
Amenities
|
Canopy |
|
Basement Development
|
Partially Finished |
|
Basement Type
|
N/a (partially Finished) |
|
Construction Style Attachment
|
Detached |
|
Cooling Type
|
Central Air Conditioning, Ventilation System |
|
Exterior Finish
|
Brick, Vinyl Siding |
|
Fireplace Present
|
Yes |
|
Foundation Type
|
Poured Concrete |
|
Half Bath Total
|
1 |
|
Heating Fuel
|
Natural Gas |
|
Heating Type
|
Forced Air |
|
Stories Total
|
2 |
|
Size Interior
|
2,000 - 2,500 Ft2 |
|
Type
|
House |
|
Utility Water
|
Municipal Water |
Parking
Land
|
Acreage
|
No |
|
Landscape Features
|
Landscaped |
|
Sewer
|
Sanitary Sewer |
|
Size Depth
|
85 Ft |
|
Size Frontage
|
60 Ft ,10 In |
|
Size Irregular
|
60.9 X 85 Ft |
|
Size Total Text
|
60.9 X 85 Ft |
Rooms
| Level |
Type |
Length |
Width |
Dimensions |
|
Second Level |
Bedroom 3 |
3.8 m |
3.2 m |
3.8 m x 3.2 m |
|
Second Level |
Bathroom |
3.2 m |
2.9 m |
3.2 m x 2.9 m |
|
Second Level |
Bathroom |
2.4 m |
2.3 m |
2.4 m x 2.3 m |
|
Second Level |
Primary Bedroom |
5.3 m |
4.1 m |
5.3 m x 4.1 m |
|
Second Level |
Bedroom 2 |
4.1 m |
3.8 m |
4.1 m x 3.8 m |
|
Main Level |
Foyer |
2.5 m |
2.4 m |
2.5 m x 2.4 m |
|
Main Level |
Living Room |
4.5 m |
4.2 m |
4.5 m x 4.2 m |
|
Main Level |
Dining Room |
4.2 m |
3.3 m |
4.2 m x 3.3 m |
|
Main Level |
Family Room |
3.8 m |
3.4 m |
3.8 m x 3.4 m |
|
Main Level |
Eating Area |
3.8 m |
3.3 m |
3.8 m x 3.3 m |
|
Main Level |
Kitchen |
5.1 m |
3.8 m |
5.1 m x 3.8 m |
|
Main Level |
Laundry Room |
2.6 m |
2.8 m |
2.6 m x 2.8 m |
|
Main Level |
Bathroom |
2.2 m |
2.3 m |
2.2 m x 2.3 m |
https://www.realtor.ca/real-estate/28617120/681-aquaview-drive-ottawa-1118-avalon-east
















































