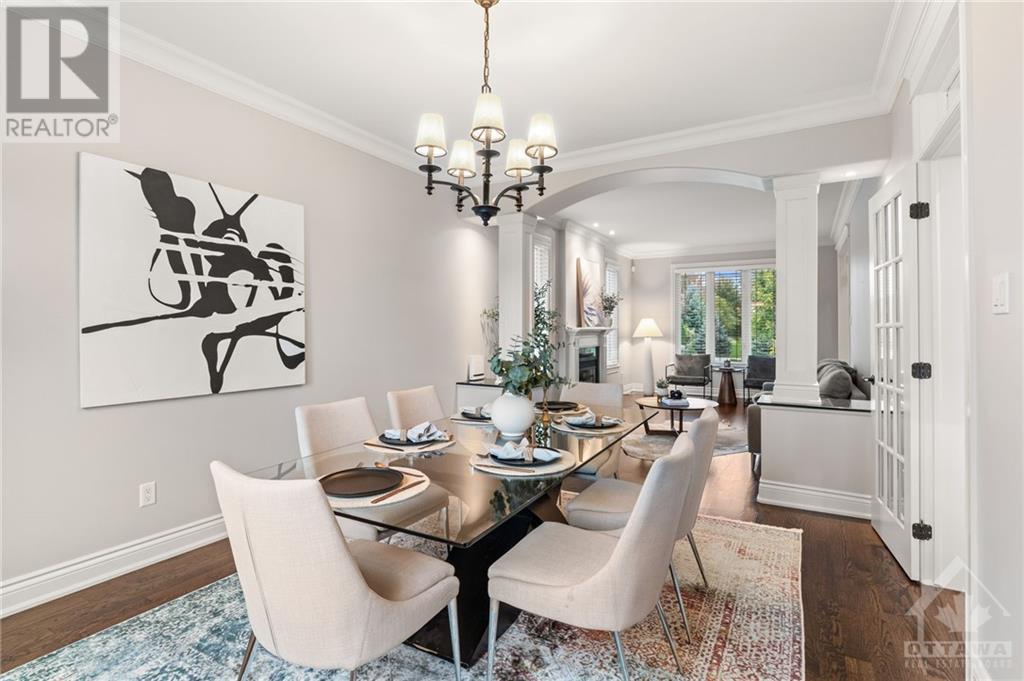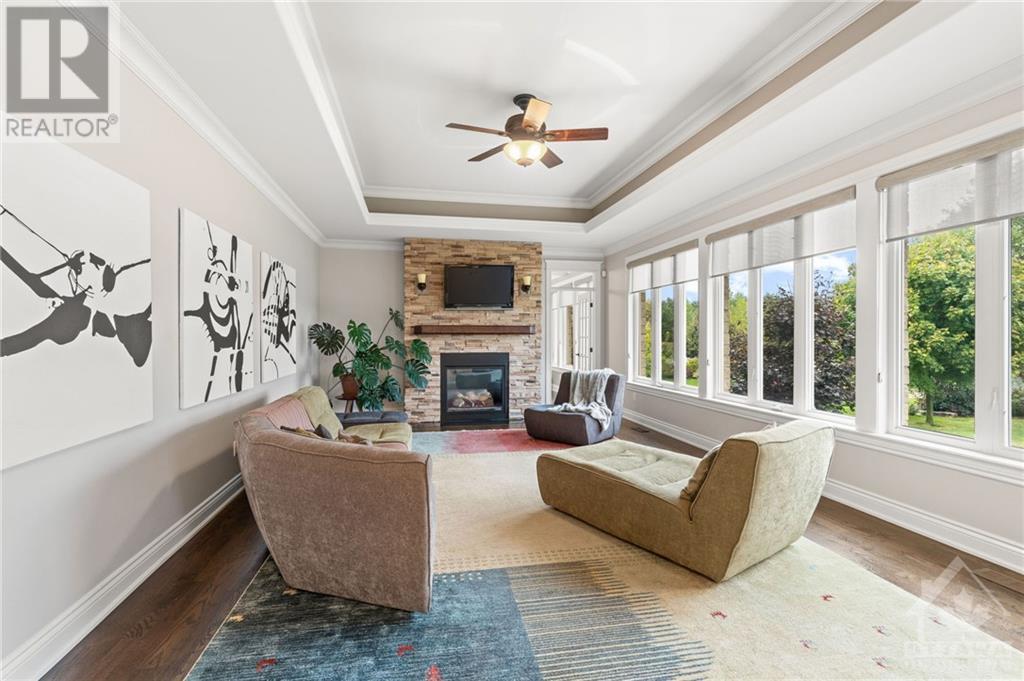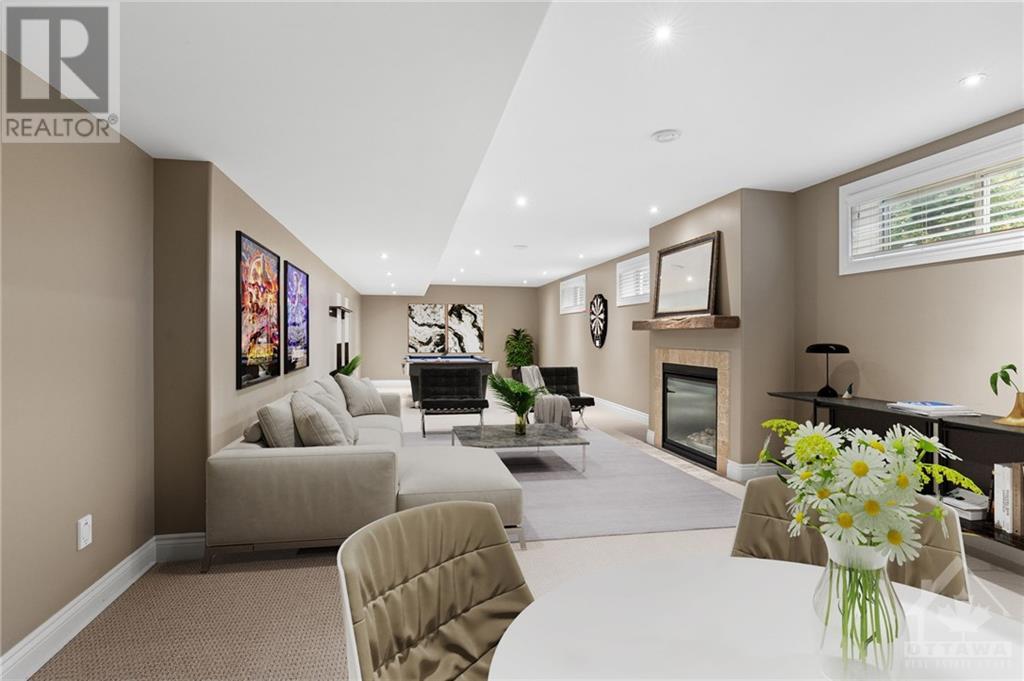6808 Suncrest Drive Greely, Ontario K4P 0B2
$1,825,000Maintenance, Recreation Facilities, Parcel of Tied Land
$375 Yearly
Maintenance, Recreation Facilities, Parcel of Tied Land
$375 YearlyThis stunning waterfront gem is your dream come true! With your own private sandy beach & just 20 minutes from downtown Ottawa, this home offers 2 main floor offices—one w a serene water view. The heart of the home is an expansive kitchen that flows seamlessly into a spacious family room, where an opulent stone fireplace awaits. Large windows stretch across the rear, offering breathtaking beachfront vistas that flood the space w natural light. For those special gatherings, there’s a separate dining room paired w a formal living room. Retreat to the luxurious primary suite w double doors, a walk-in closet & an ensuite that boasts a double-sided fireplace, all sharing the same waterfront view. The fully finished basement offers a large family room w a gas fireplace, an extra bedroom & convenient garage access. Located in a vibrant neighborhood w a mix of professionals, you’ll also enjoy access to a community pool & tennis court. This isn’t just a home; it’s a lifestyle waiting for you! (id:43934)
Property Details
| MLS® Number | 1413453 |
| Property Type | Single Family |
| Neigbourhood | Greely, Woodstream |
| AmenitiesNearBy | Recreation, Golf Nearby, Recreation Nearby, Water Nearby |
| CommunityFeatures | Recreational Facilities, Family Oriented |
| Features | Beach Property, Automatic Garage Door Opener |
| ParkingSpaceTotal | 10 |
| Structure | Deck, Patio(s) |
| WaterFrontType | Waterfront On Lake |
Building
| BathroomTotal | 5 |
| BedroomsAboveGround | 4 |
| BedroomsBelowGround | 1 |
| BedroomsTotal | 5 |
| Appliances | Refrigerator, Dishwasher, Dryer, Microwave Range Hood Combo, Stove, Washer |
| BasementDevelopment | Finished |
| BasementType | Full (finished) |
| ConstructedDate | 2009 |
| ConstructionMaterial | Masonry |
| ConstructionStyleAttachment | Detached |
| CoolingType | Central Air Conditioning |
| ExteriorFinish | Brick |
| FireplacePresent | Yes |
| FireplaceTotal | 4 |
| FlooringType | Wall-to-wall Carpet, Hardwood, Tile |
| FoundationType | Poured Concrete |
| HalfBathTotal | 1 |
| HeatingFuel | Natural Gas |
| HeatingType | Forced Air |
| StoriesTotal | 2 |
| Type | House |
| UtilityWater | Drilled Well |
Parking
| Attached Garage | |
| Inside Entry | |
| Surfaced |
Land
| Acreage | No |
| LandAmenities | Recreation, Golf Nearby, Recreation Nearby, Water Nearby |
| Sewer | Septic System |
| SizeDepth | 215 Ft ,3 In |
| SizeFrontage | 99 Ft ,8 In |
| SizeIrregular | 99.66 Ft X 215.22 Ft |
| SizeTotalText | 99.66 Ft X 215.22 Ft |
| ZoningDescription | Residential |
Rooms
| Level | Type | Length | Width | Dimensions |
|---|---|---|---|---|
| Second Level | 3pc Ensuite Bath | 8'0" x 5'9" | ||
| Second Level | Primary Bedroom | 21'5" x 13'3" | ||
| Second Level | Bedroom | 10'6" x 9'10" | ||
| Second Level | 5pc Ensuite Bath | 11'0" x 8'10" | ||
| Second Level | Bedroom | 11'9" x 11'8" | ||
| Second Level | Bedroom | 11'8" x 8'10" | ||
| Second Level | 5pc Bathroom | 10'0" x 4'10" | ||
| Lower Level | Bedroom | 21'3" x 11'1" | ||
| Lower Level | Storage | Measurements not available | ||
| Lower Level | 3pc Bathroom | 5'0" x 4'8" | ||
| Lower Level | Recreation Room | 41'10" x 14'10" | ||
| Lower Level | Games Room | 20'8" x 18'1" | ||
| Main Level | Foyer | 15'3" x 10'5" | ||
| Main Level | Dining Room | 13'9" x 11'2" | ||
| Main Level | Laundry Room | 9'5" x 8'7" | ||
| Main Level | Partial Bathroom | 5'0" x 4'8" | ||
| Main Level | Kitchen | 22'9" x 13'3" | ||
| Main Level | Den | 11'6" x 9'8" | ||
| Main Level | Family Room | 23'7" x 15'0" | ||
| Main Level | Living Room | 17'4" x 11'2" | ||
| Main Level | Office | 15'0" x 13'0" |
https://www.realtor.ca/real-estate/27485528/6808-suncrest-drive-greely-greely-woodstream
Interested?
Contact us for more information





























































