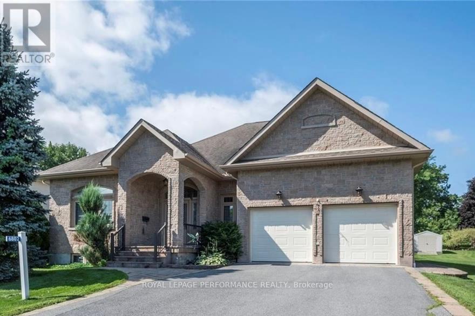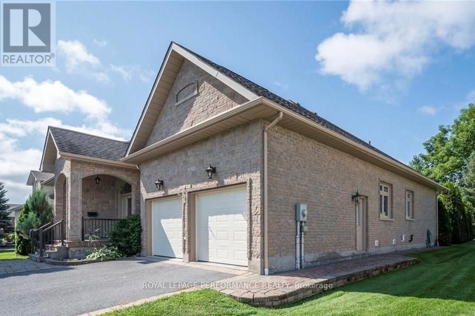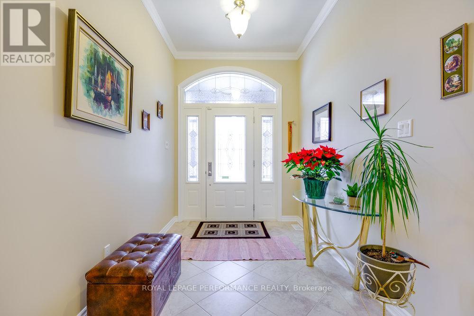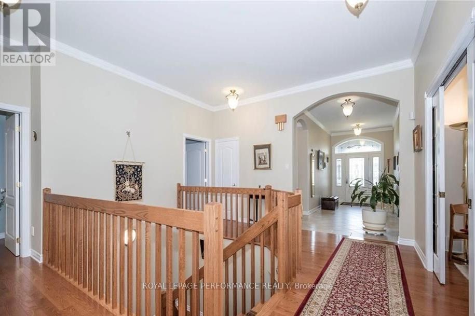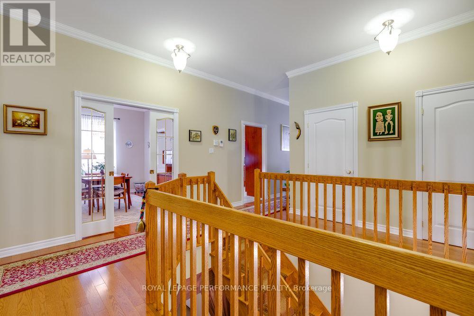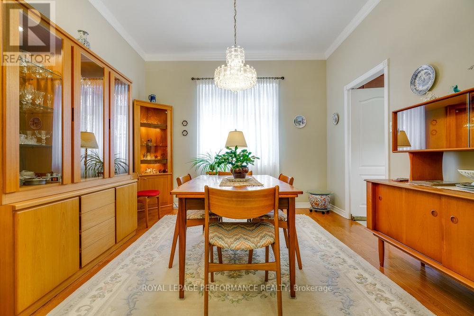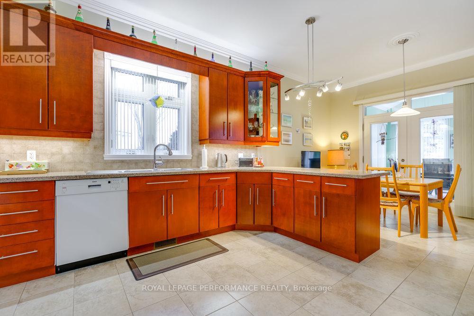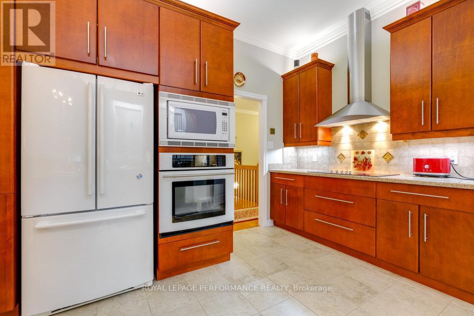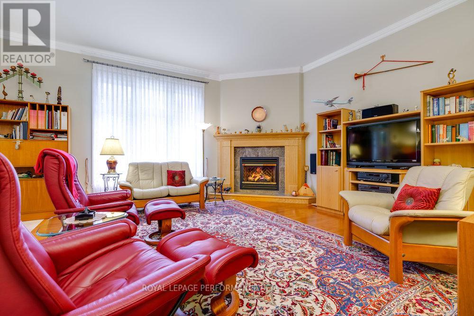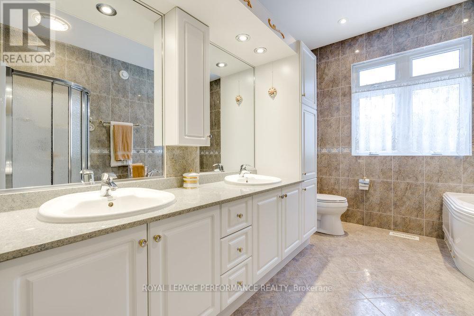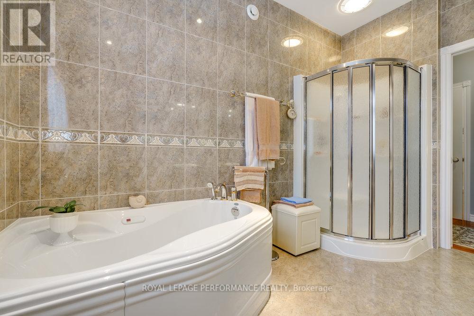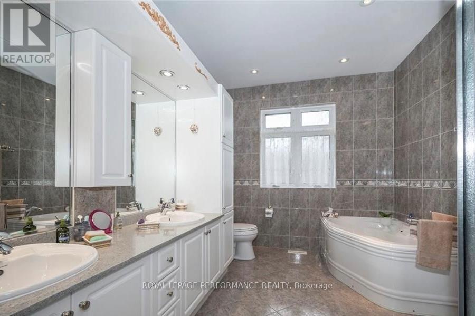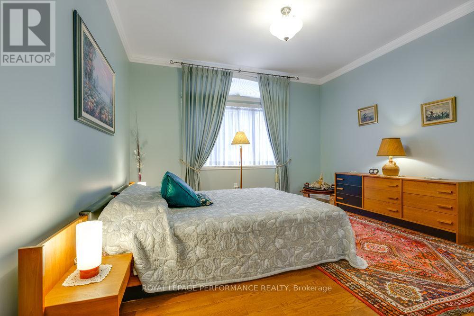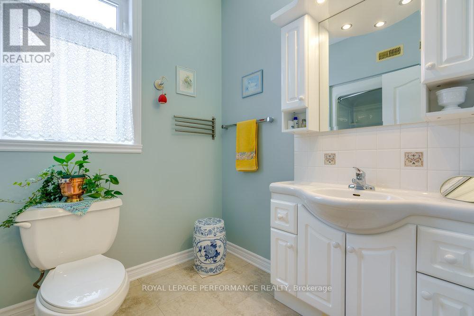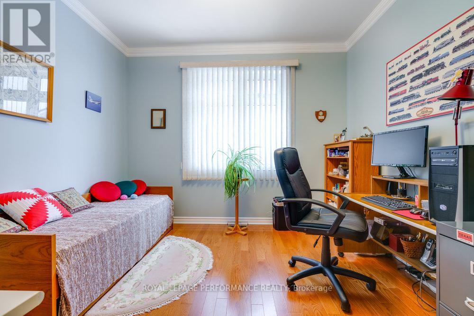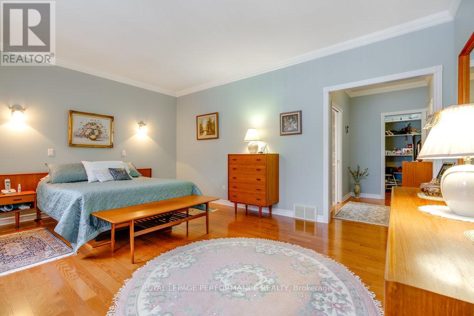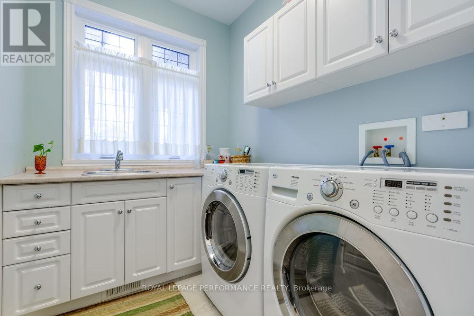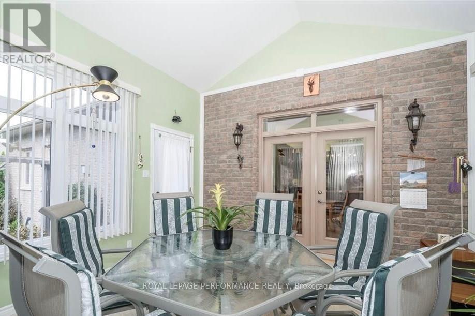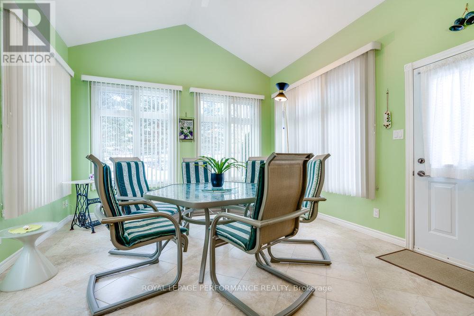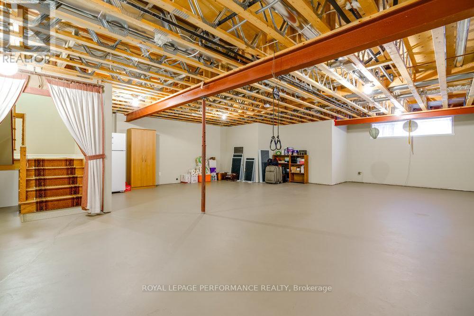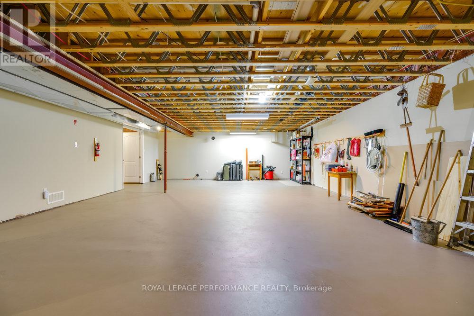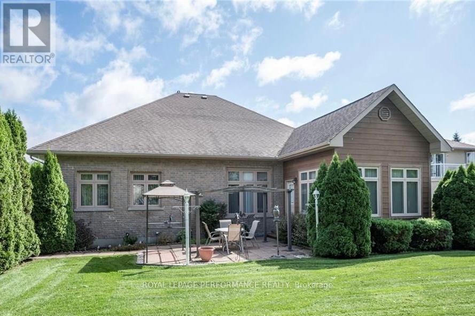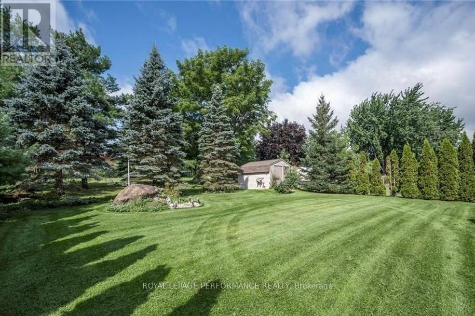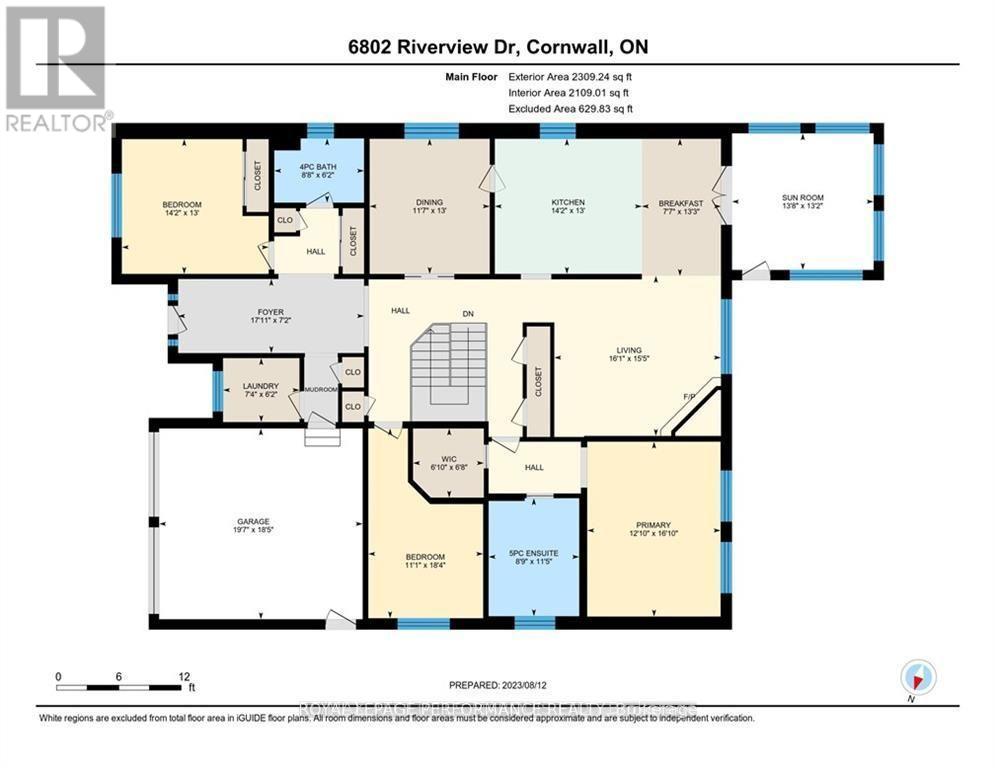3 Bedroom
2 Bathroom
2,000 - 2,500 ft2
Bungalow
Fireplace
Central Air Conditioning, Air Exchanger
Forced Air
$799,999
Nestled in the desirable Glen Walter community, just a short walk from the river, this custom-built 3-bedroom bungalow showcases quality craftsmanship and elegant finishes. Soaring 10-foot ceilings, crown moulding, and oak hardwood or ceramic tile flooring flow throughout the home.A grand foyer welcomes you into a spacious dining room with double porte-fenetre pocket doors. The inviting great room features a cozy gas fireplace, perfect for relaxing evenings. The kitchen is a chefs dream, complete with granite countertops, a Jennair built-in oven and ceramic cooktop, and a generous wall pantry. The adjacent dining area opens into a charming sunroom.The Primary Bedroom Suite offers a walk-in closet and a luxurious ensuite with double sinks, a separate soaker tub, and a shower. Two additional bedrooms and a second full bathroom provide ample space for family or guests. Additional highlights include main-floor laundry and a double garage with inside entry and two single overhead doors.The large unfinished basement, with oversized windows, offers excellent potential for future development. A 14kW Generac generator is also included, new air conditioner November 2024 and a 3 season sunroom with vaulted ceilings and it's own heat source. (id:43934)
Property Details
|
MLS® Number
|
X12445904 |
|
Property Type
|
Single Family |
|
Community Name
|
723 - South Glengarry (Charlottenburgh) Twp |
|
Amenities Near By
|
Park |
|
Parking Space Total
|
4 |
Building
|
Bathroom Total
|
2 |
|
Bedrooms Above Ground
|
3 |
|
Bedrooms Total
|
3 |
|
Age
|
16 To 30 Years |
|
Amenities
|
Fireplace(s) |
|
Appliances
|
Water Heater, Oven, Range, Refrigerator |
|
Architectural Style
|
Bungalow |
|
Basement Development
|
Unfinished |
|
Basement Type
|
Full (unfinished) |
|
Construction Style Attachment
|
Detached |
|
Cooling Type
|
Central Air Conditioning, Air Exchanger |
|
Exterior Finish
|
Stone |
|
Fireplace Present
|
Yes |
|
Fireplace Total
|
1 |
|
Flooring Type
|
Ceramic, Hardwood |
|
Foundation Type
|
Poured Concrete |
|
Heating Fuel
|
Natural Gas |
|
Heating Type
|
Forced Air |
|
Stories Total
|
1 |
|
Size Interior
|
2,000 - 2,500 Ft2 |
|
Type
|
House |
|
Utility Water
|
Municipal Water |
Parking
|
Attached Garage
|
|
|
Garage
|
|
|
Inside Entry
|
|
Land
|
Acreage
|
No |
|
Land Amenities
|
Park |
|
Sewer
|
Sanitary Sewer |
|
Size Depth
|
169 Ft ,8 In |
|
Size Frontage
|
70 Ft ,3 In |
|
Size Irregular
|
70.3 X 169.7 Ft ; 0 |
|
Size Total Text
|
70.3 X 169.7 Ft ; 0 |
|
Zoning Description
|
Residential |
Rooms
| Level |
Type |
Length |
Width |
Dimensions |
|
Basement |
Recreational, Games Room |
10.41 m |
8.02 m |
10.41 m x 8.02 m |
|
Basement |
Other |
13.74 m |
6.42 m |
13.74 m x 6.42 m |
|
Basement |
Utility Room |
5.51 m |
3.68 m |
5.51 m x 3.68 m |
|
Main Level |
Sunroom |
4.59 m |
4.41 m |
4.59 m x 4.41 m |
|
Main Level |
Foyer |
5.99 m |
2.46 m |
5.99 m x 2.46 m |
|
Main Level |
Living Room |
5.38 m |
5.68 m |
5.38 m x 5.68 m |
|
Main Level |
Dining Room |
3.88 m |
4.39 m |
3.88 m x 4.39 m |
|
Main Level |
Kitchen |
7.39 m |
4.39 m |
7.39 m x 4.39 m |
|
Main Level |
Primary Bedroom |
4.29 m |
5.68 m |
4.29 m x 5.68 m |
|
Main Level |
Bedroom |
4.69 m |
4.34 m |
4.69 m x 4.34 m |
|
Main Level |
Bedroom |
3.68 m |
6.14 m |
3.68 m x 6.14 m |
|
Main Level |
Bathroom |
2.89 m |
3.83 m |
2.89 m x 3.83 m |
|
Main Level |
Bathroom |
1.9 m |
1.87 m |
1.9 m x 1.87 m |
Utilities
|
Natural Gas Available
|
Available |
https://www.realtor.ca/real-estate/28953845/6802-riverview-drive-south-glengarry-723-south-glengarry-charlottenburgh-twp

