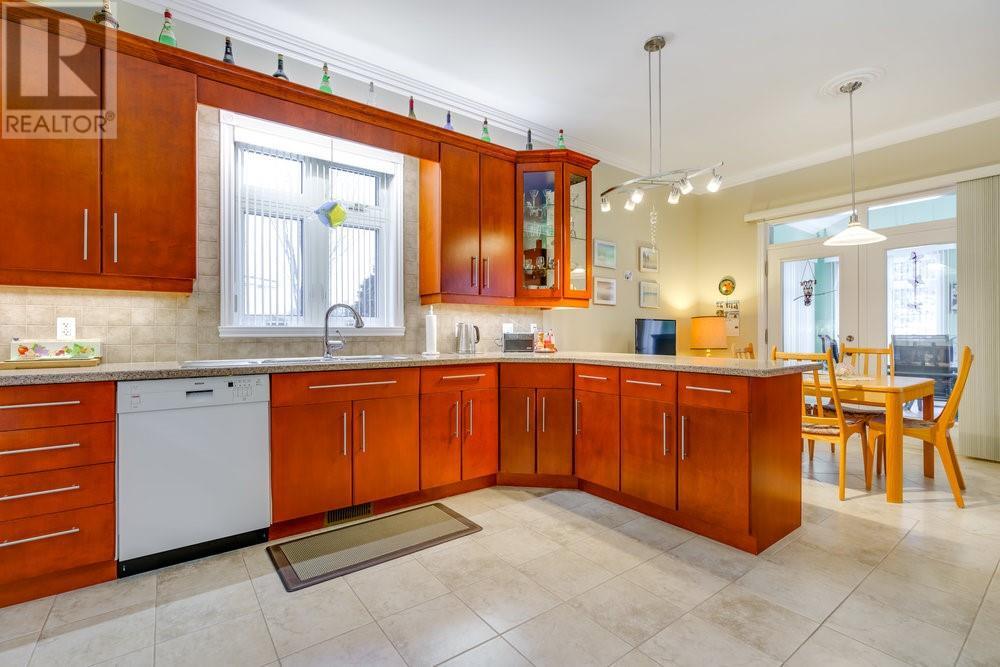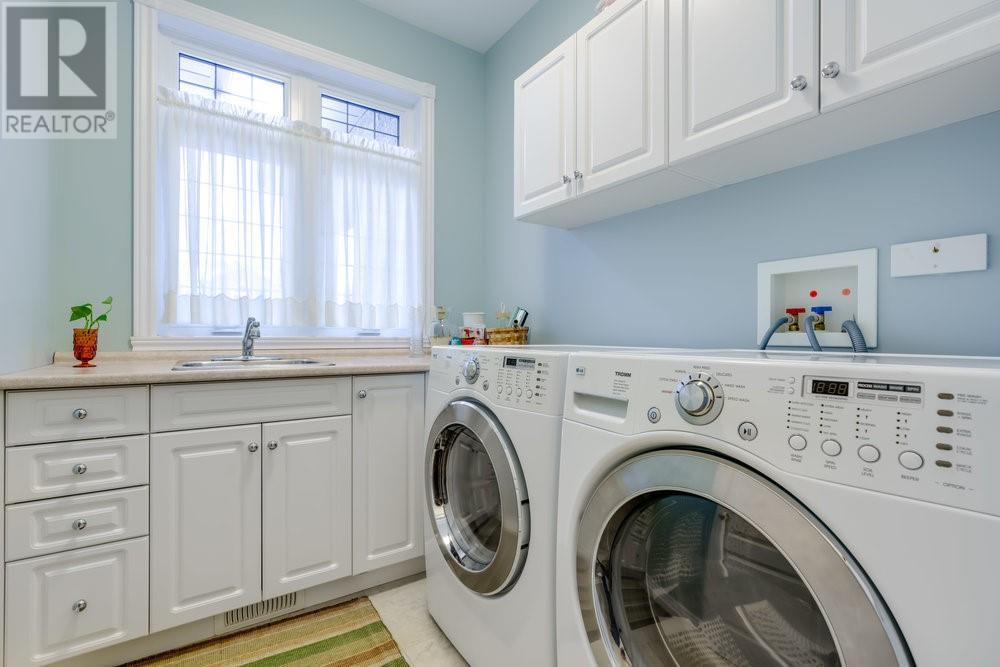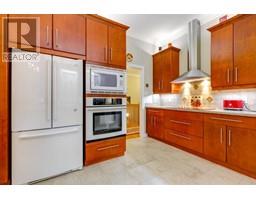6802 Riverview Drive Cornwall, Ontario K6H 7M1
$899,000
Located in Glen Walter, a short walk to the river, you will find this custom-built 3-bedroom bungalow offering quality finishes and superior construction. Features 10-foot ceilings, crown moulding throughout and oak hardwood or ceramic flooring. An impressive foyer leads you to a spacious dining room with double "porte fenêtre" pocket doors. The cozy great room has a gas fireplace. The kitchen is a foodie's delight, with lots of granite counter space, a Jennair built-in oven/ceramic stove top, and a large wall pantry. The eating area has doors leading to the cozy sunroom. The Primary Bedroom Suite features a walk-in closet, an Ensuite bath with double sinks, a separate tub and a shower. There are 2 Additional Bedrooms and another full Bath. There is a main floor laundry. The double garage has inside entry + 2 single doors doors. An unfinished basement with large windows offers an excellent opportunity to create your own space. A Generac Generator (14kw) is included with the home. (id:43934)
Property Details
| MLS® Number | 1375331 |
| Property Type | Single Family |
| Neigbourhood | GLEN WALTER |
| AmenitiesNearBy | Recreation Nearby, Water Nearby |
| CommunicationType | Internet Access |
| Features | Automatic Garage Door Opener |
| ParkingSpaceTotal | 4 |
| RoadType | Paved Road |
| StorageType | Storage Shed |
| ViewType | River View |
Building
| BathroomTotal | 2 |
| BedroomsAboveGround | 3 |
| BedroomsTotal | 3 |
| Appliances | Refrigerator, Oven - Built-in, Cooktop, Dishwasher, Dryer, Hood Fan, Microwave, Stove, Washer, Alarm System, Blinds |
| ArchitecturalStyle | Bungalow |
| BasementDevelopment | Unfinished |
| BasementType | Full (unfinished) |
| ConstructedDate | 2005 |
| ConstructionStyleAttachment | Detached |
| CoolingType | Central Air Conditioning, Air Exchanger |
| ExteriorFinish | Stone, Siding |
| FireplacePresent | Yes |
| FireplaceTotal | 1 |
| FlooringType | Hardwood, Ceramic |
| FoundationType | Poured Concrete |
| HeatingFuel | Natural Gas |
| HeatingType | Forced Air |
| StoriesTotal | 1 |
| SizeExterior | 2480 Sqft |
| Type | House |
| UtilityWater | Municipal Water |
Parking
| Attached Garage | |
| Inside Entry |
Land
| Acreage | No |
| LandAmenities | Recreation Nearby, Water Nearby |
| Sewer | Municipal Sewage System |
| SizeDepth | 169 Ft ,9 In |
| SizeFrontage | 70 Ft ,4 In |
| SizeIrregular | 70.3 Ft X 169.74 Ft |
| SizeTotalText | 70.3 Ft X 169.74 Ft |
| ZoningDescription | Residential |
Rooms
| Level | Type | Length | Width | Dimensions |
|---|---|---|---|---|
| Basement | Recreation Room | 34'2" x 26'4" | ||
| Basement | Storage | 45'1" x 21'1" | ||
| Basement | Utility Room | 18'1" x 12'1" | ||
| Main Level | Foyer | 19'8" x 8'1" | ||
| Main Level | Living Room | 17'8" x 18'8" | ||
| Main Level | Dining Room | 12'9" x 14'5" | ||
| Main Level | Kitchen | 24'3" x 14'5" | ||
| Main Level | Primary Bedroom | 14'1" x 18'8" | ||
| Main Level | Bedroom | 15'5" x 14'3" | ||
| Main Level | Bedroom | 12'1" x 20'2" | ||
| Main Level | 5pc Ensuite Bath | 9'6" x 12'7" | ||
| Main Level | 4pc Bathroom | 6'3" x 6'2" | ||
| Main Level | Sunroom | 15'1" x 14'6" |
Utilities
| Fully serviced | Available |
| Electricity | Available |
https://www.realtor.ca/real-estate/26463487/6802-riverview-drive-cornwall-glen-walter
Interested?
Contact us for more information





































