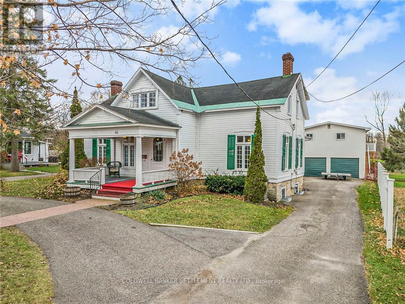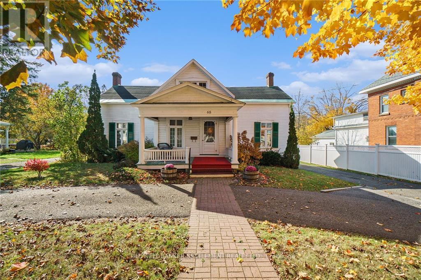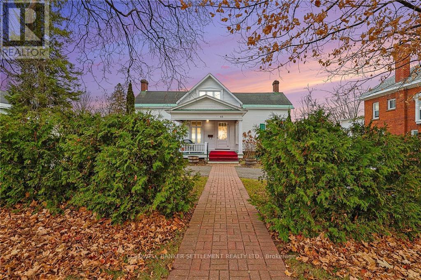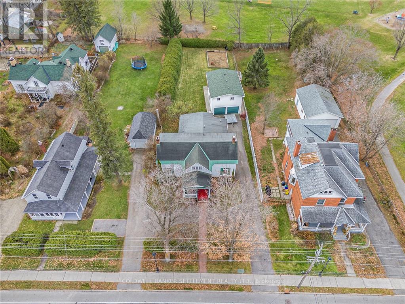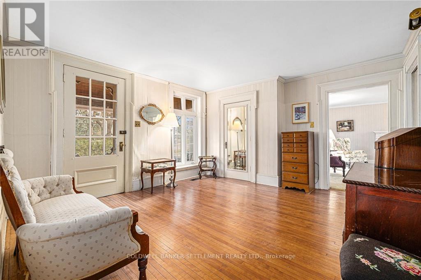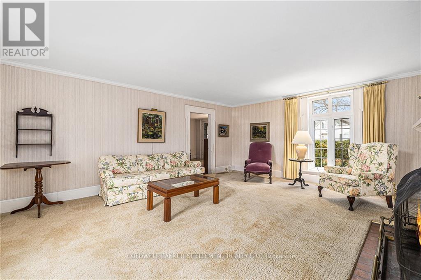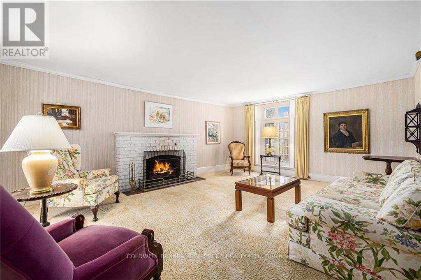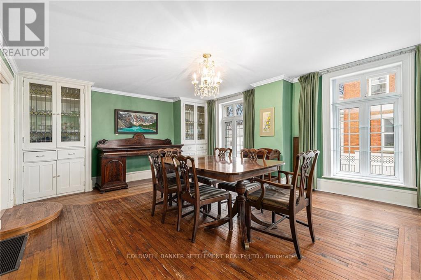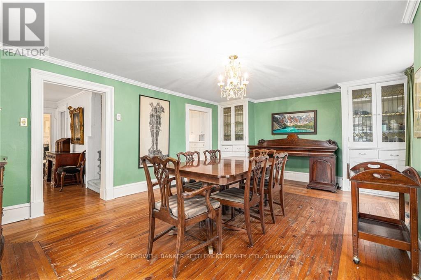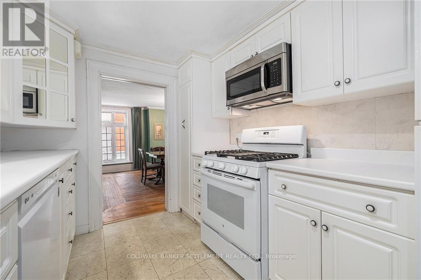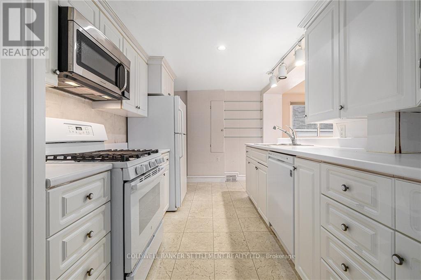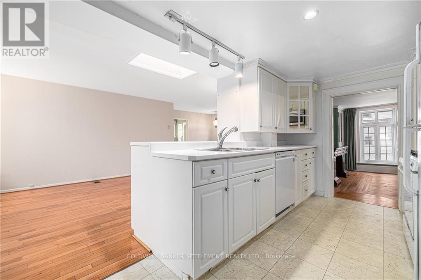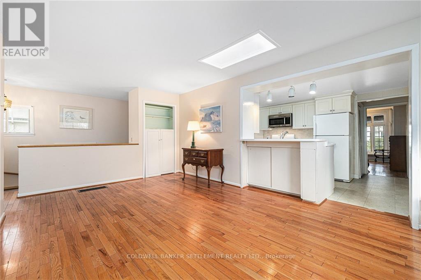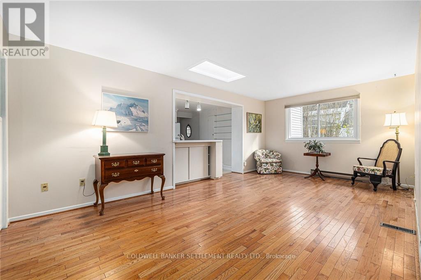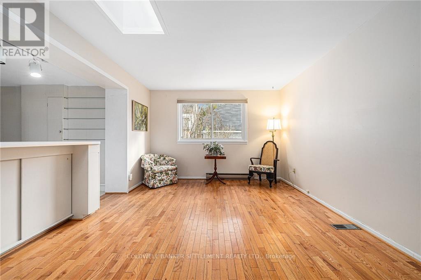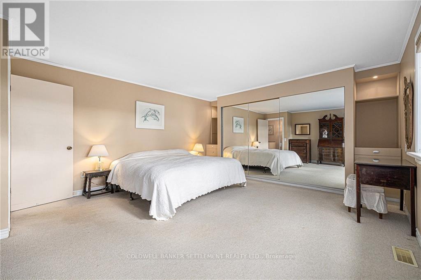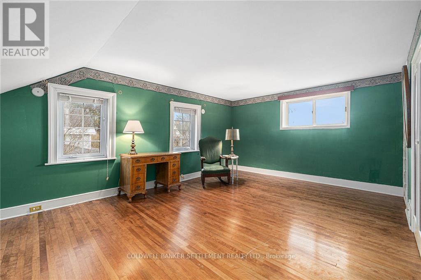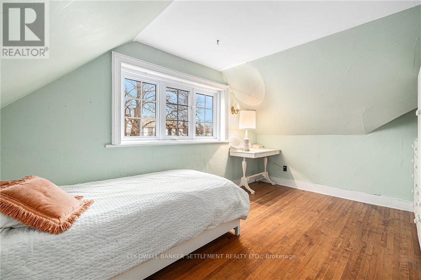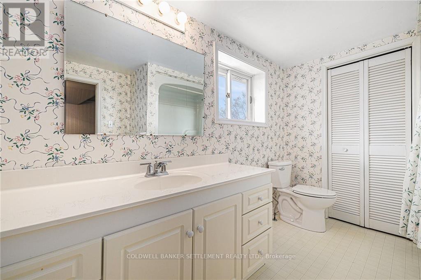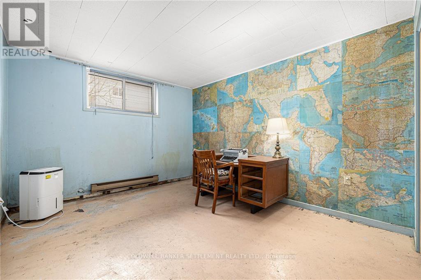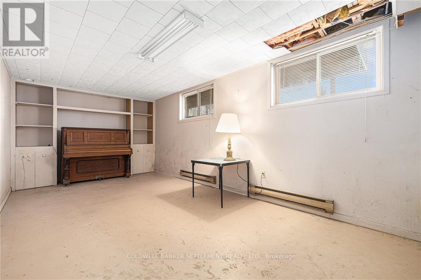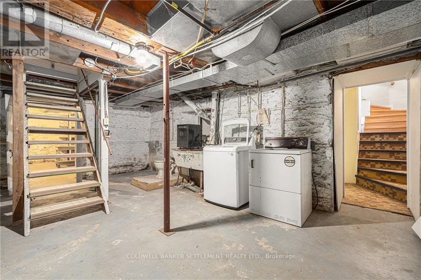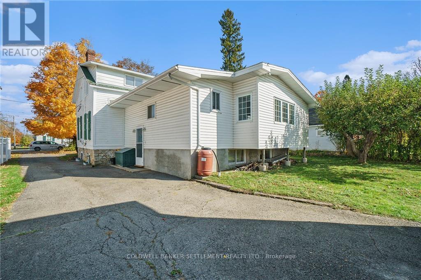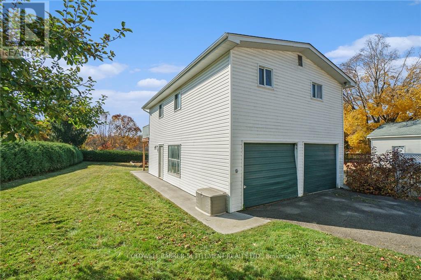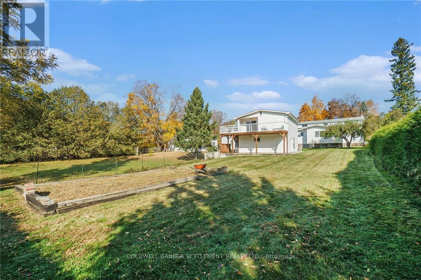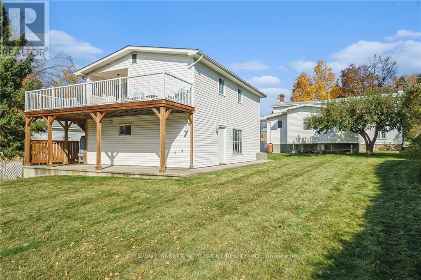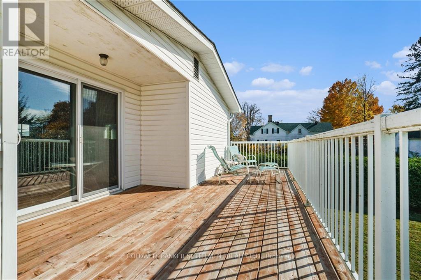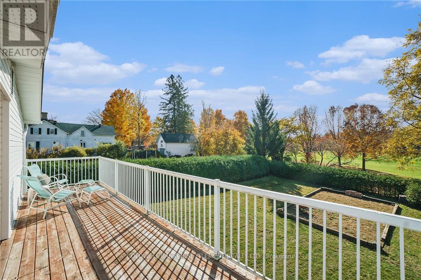5 Bedroom
2 Bathroom
2,000 - 2,500 ft2
Fireplace
Central Air Conditioning
Forced Air
$699,500
This sun-filled, 1856 historic Perth home is centrally located within walking distance to public elementary & high school, shopping, hospital & the indoor swimming pool! A great family home & property with over 320 ft of depth providing plenty of room for gardening, entertaining & playing by all of the family! Are 5 bedrooms (could be 6), main floor family rm, large dining rm with original hardwood flrs & built-in hutches, updated kitchen, spacious living rm & main flr primary bedrm & 3 pc bath, loads of storage & in great condition, on your wish list? For an older house, it is nice to see all of the bedrooms have custom cabinets, drawers & closet space. Full basement on the back addition houses 2 finished rooms that, with a bit of sprucing up, could be utilized for additional bedroom or living space. Dont miss the double detached 22x34 garage with full loft space above complete with hydro & 8 ft ceiling, patio door & its own deck. How cool would this space be for in-law suite, studio, etc. Could be a wonderful multi-generational home as well!! (id:43934)
Property Details
|
MLS® Number
|
X10430921 |
|
Property Type
|
Single Family |
|
Community Name
|
907 - Perth |
|
Amenities Near By
|
Park |
|
Parking Space Total
|
8 |
Building
|
Bathroom Total
|
2 |
|
Bedrooms Above Ground
|
4 |
|
Bedrooms Below Ground
|
1 |
|
Bedrooms Total
|
5 |
|
Amenities
|
Fireplace(s) |
|
Appliances
|
Water Heater, Dishwasher, Dryer, Hood Fan, Microwave, Stove, Washer, Refrigerator |
|
Basement Development
|
Partially Finished |
|
Basement Type
|
Full (partially Finished) |
|
Construction Style Attachment
|
Detached |
|
Cooling Type
|
Central Air Conditioning |
|
Exterior Finish
|
Wood, Vinyl Siding |
|
Fireplace Present
|
Yes |
|
Fireplace Total
|
1 |
|
Foundation Type
|
Block, Stone |
|
Heating Fuel
|
Natural Gas |
|
Heating Type
|
Forced Air |
|
Stories Total
|
2 |
|
Size Interior
|
2,000 - 2,500 Ft2 |
|
Type
|
House |
|
Utility Water
|
Municipal Water |
Parking
Land
|
Acreage
|
No |
|
Land Amenities
|
Park |
|
Sewer
|
Sanitary Sewer |
|
Size Depth
|
329 Ft |
|
Size Frontage
|
66 Ft |
|
Size Irregular
|
66 X 329 Ft ; 1 |
|
Size Total Text
|
66 X 329 Ft ; 1 |
|
Zoning Description
|
R2 |
Rooms
| Level |
Type |
Length |
Width |
Dimensions |
|
Second Level |
Bedroom |
4.41 m |
5.63 m |
4.41 m x 5.63 m |
|
Second Level |
Bedroom |
2.92 m |
4.14 m |
2.92 m x 4.14 m |
|
Second Level |
Bathroom |
2.2 m |
3.12 m |
2.2 m x 3.12 m |
|
Second Level |
Bedroom |
3.75 m |
5.68 m |
3.75 m x 5.68 m |
|
Main Level |
Foyer |
3.88 m |
4.11 m |
3.88 m x 4.11 m |
|
Main Level |
Living Room |
4.41 m |
5.68 m |
4.41 m x 5.68 m |
|
Main Level |
Dining Room |
4.36 m |
5.66 m |
4.36 m x 5.66 m |
|
Main Level |
Kitchen |
2.94 m |
4.21 m |
2.94 m x 4.21 m |
|
Main Level |
Family Room |
3.45 m |
5.89 m |
3.45 m x 5.89 m |
|
Main Level |
Primary Bedroom |
4.44 m |
4.97 m |
4.44 m x 4.97 m |
|
Main Level |
Bathroom |
2.03 m |
2.46 m |
2.03 m x 2.46 m |
|
Main Level |
Foyer |
1.21 m |
1.52 m |
1.21 m x 1.52 m |
https://www.realtor.ca/real-estate/27665284/68-wilson-street-w-perth-907-perth

