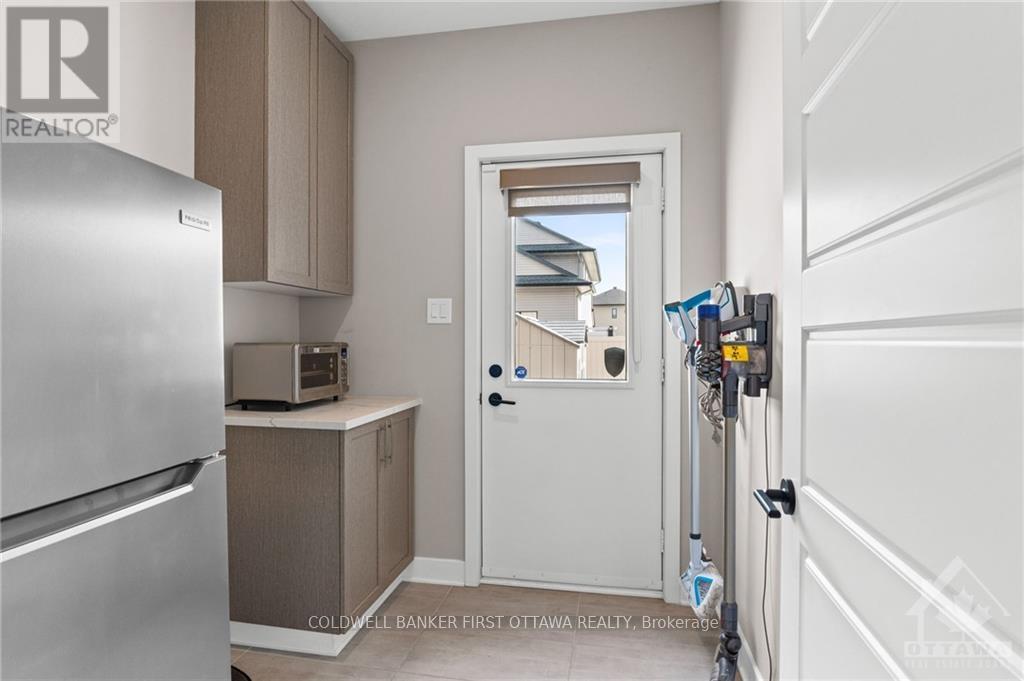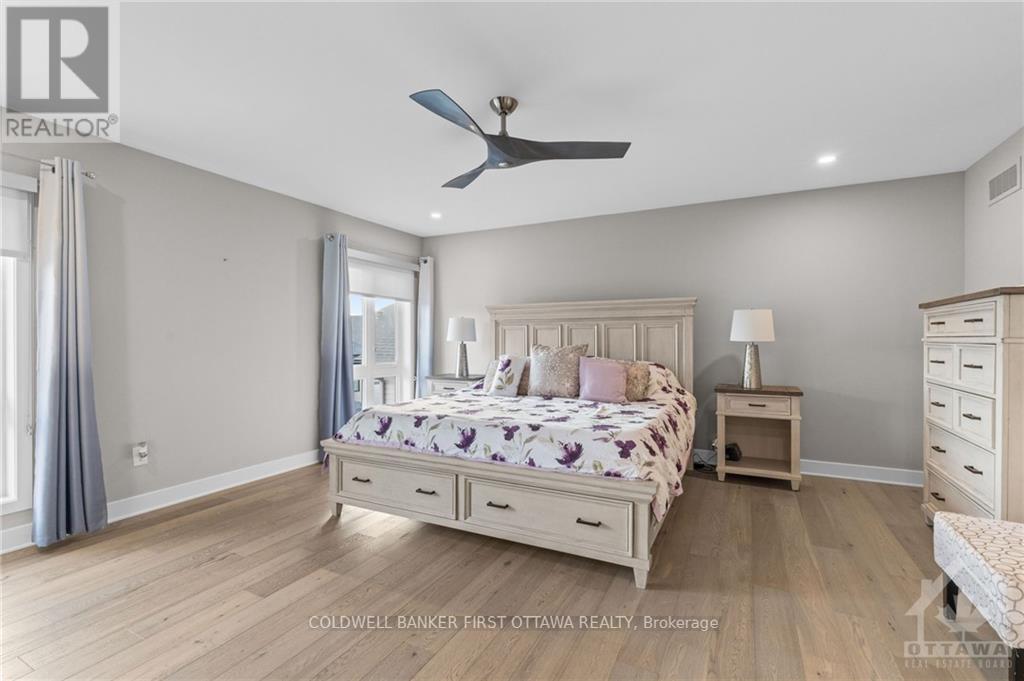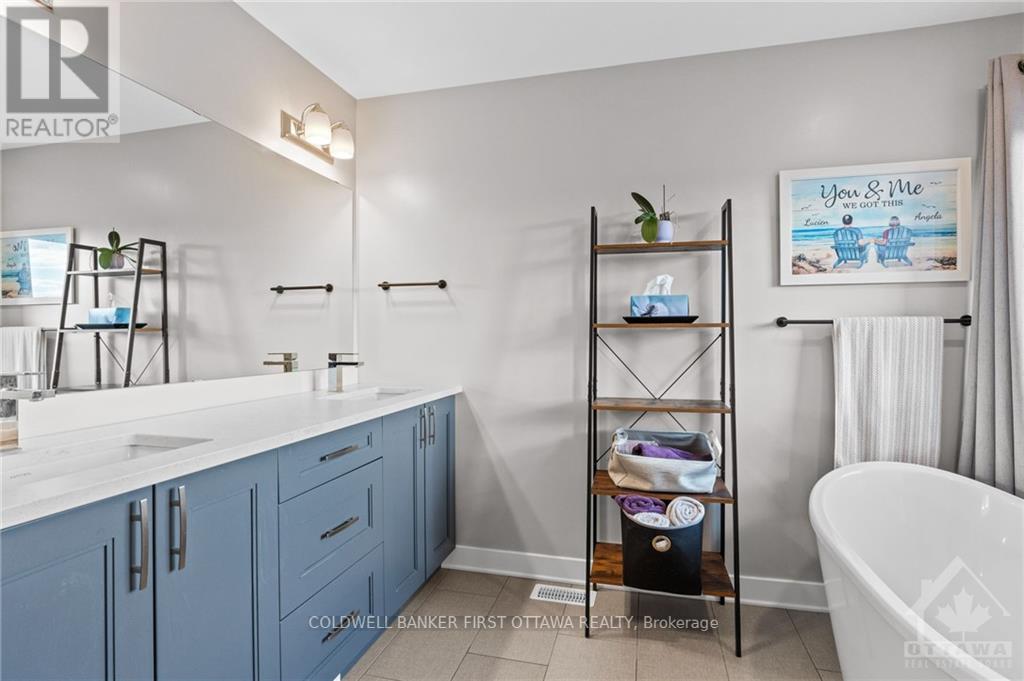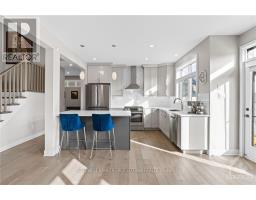4 Bedroom
3 Bathroom
Fireplace
Central Air Conditioning
Forced Air
$1,158,000
Attention to details in this Original Owner Upgraded 2020 Urbandale built home! Open-concept main lvl w/ hardwood flrs & pot lights. Designer tile foyer leads to an office/den that easily converts to guest suite w/ 3pc bath. Open concept living/dining area incl. natural light through lrge windows & gas fplace w/ stone tile focal wall. Kitchen w/ quartz island, Bosch SS appls, deep sink w/ byard views & soft-close cabinets w/ corner lazy Susans. Butler's pantry w/ fridge that can easily convert to main lvl laundry, walk-in pantry & a mudrm w/ inside entry to 2-car garage. Upstairs, primary bed boasts a WIC, luxe 5pc ensuite w/ soaker tub, double vanity & rain shower, a laundry suite, beds (1 w/ double closet, 1 w/ WIC) & dual-vanity bath w/ separate tub/shower area. LL w/ rec rm, storage & fitness area. Enjoy an exterior w/ a composite deck, interlocked patio & fully PVC fenced byard. Near parks, future LRT stations & the amenities. 24 Hr Irrev on all offers. Some images digitally staged/altered., Flooring: Hardwood, Flooring: Carpet Wall To Wall **EXTRAS** Urbandale, Detached, Backyard, Open Concept Main Level, 2nd Floor Laundry, Main Level Office or Den, Butler pantry, Centre Island with seating, Stainless Steel Appliances, Hardwood Floors, 5 Piece En Suite, Finished Basement (id:43934)
Property Details
|
MLS® Number
|
X9521279 |
|
Property Type
|
Single Family |
|
Neigbourhood
|
Riverside South |
|
Community Name
|
2602 - Riverside South/Gloucester Glen |
|
Amenities Near By
|
Public Transit |
|
Equipment Type
|
Water Heater - Gas |
|
Parking Space Total
|
6 |
|
Rental Equipment Type
|
Water Heater - Gas |
|
Structure
|
Deck |
Building
|
Bathroom Total
|
3 |
|
Bedrooms Above Ground
|
4 |
|
Bedrooms Total
|
4 |
|
Amenities
|
Exercise Centre, Fireplace(s) |
|
Appliances
|
Garage Door Opener Remote(s), Dishwasher, Hood Fan, Microwave, Stove, Refrigerator |
|
Basement Development
|
Finished |
|
Basement Type
|
Full (finished) |
|
Construction Style Attachment
|
Detached |
|
Cooling Type
|
Central Air Conditioning |
|
Exterior Finish
|
Brick |
|
Fireplace Present
|
Yes |
|
Fireplace Total
|
1 |
|
Foundation Type
|
Concrete |
|
Heating Fuel
|
Natural Gas |
|
Heating Type
|
Forced Air |
|
Stories Total
|
2 |
|
Type
|
House |
|
Utility Water
|
Municipal Water |
Parking
|
Attached Garage
|
|
|
Inside Entry
|
|
Land
|
Acreage
|
No |
|
Fence Type
|
Fenced Yard |
|
Land Amenities
|
Public Transit |
|
Sewer
|
Sanitary Sewer |
|
Size Depth
|
101 Ft ,6 In |
|
Size Frontage
|
44 Ft ,2 In |
|
Size Irregular
|
44.24 X 101.52 Ft ; 0 |
|
Size Total Text
|
44.24 X 101.52 Ft ; 0 |
|
Zoning Description
|
R4z |
Rooms
| Level |
Type |
Length |
Width |
Dimensions |
|
Second Level |
Bedroom |
3.4 m |
3.81 m |
3.4 m x 3.81 m |
|
Second Level |
Primary Bedroom |
4.26 m |
4.39 m |
4.26 m x 4.39 m |
|
Second Level |
Laundry Room |
2.87 m |
1.9 m |
2.87 m x 1.9 m |
|
Second Level |
Bedroom |
3.12 m |
3.04 m |
3.12 m x 3.04 m |
|
Second Level |
Bedroom |
3.5 m |
3.35 m |
3.5 m x 3.35 m |
|
Basement |
Recreational, Games Room |
5.91 m |
7.69 m |
5.91 m x 7.69 m |
|
Main Level |
Other |
5.71 m |
6.09 m |
5.71 m x 6.09 m |
|
Main Level |
Office |
3.04 m |
3.04 m |
3.04 m x 3.04 m |
|
Main Level |
Dining Room |
4.36 m |
3.42 m |
4.36 m x 3.42 m |
|
Main Level |
Living Room |
5.18 m |
4.29 m |
5.18 m x 4.29 m |
|
Main Level |
Kitchen |
2.89 m |
3.7 m |
2.89 m x 3.7 m |
|
Main Level |
Pantry |
2.26 m |
1.93 m |
2.26 m x 1.93 m |
Utilities
https://www.realtor.ca/real-estate/27511068/68-hubble-heights-ottawa-2602-riverside-southgloucester-glen































































