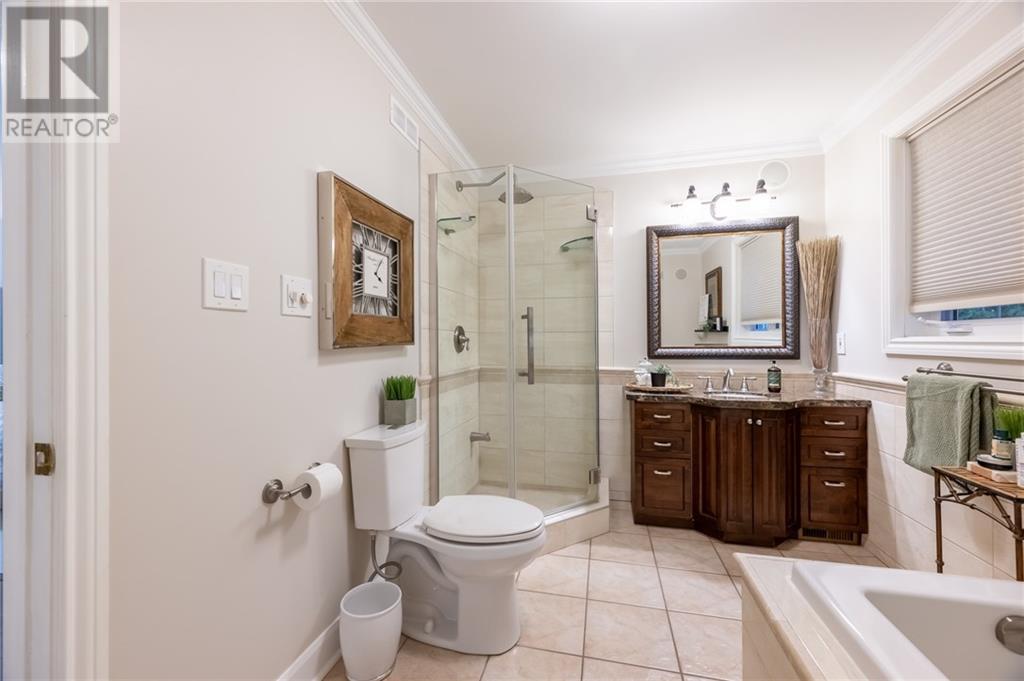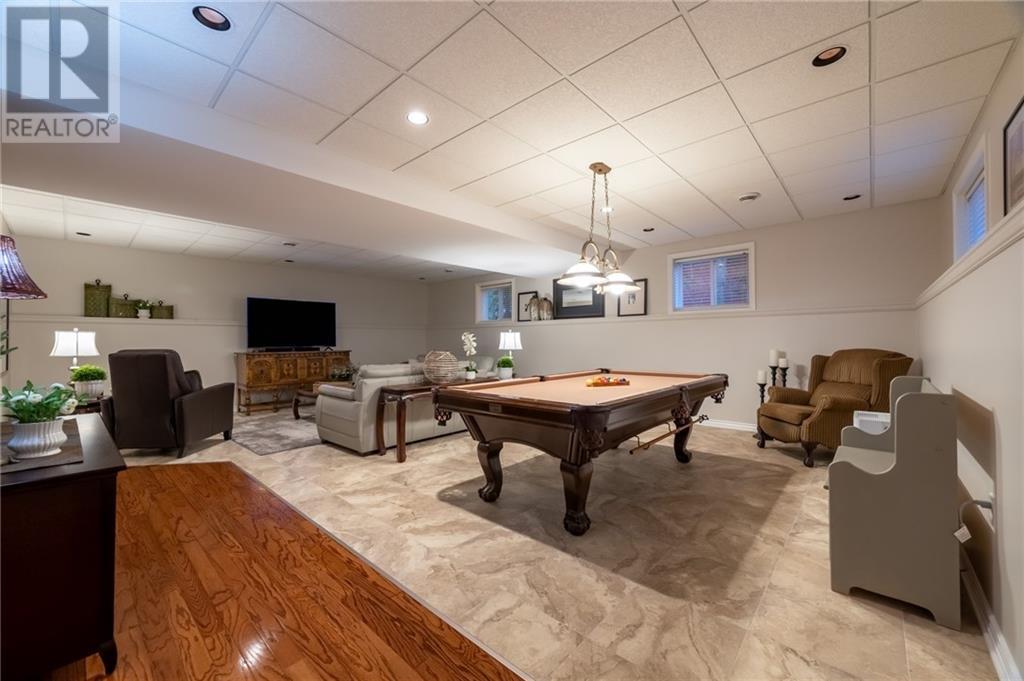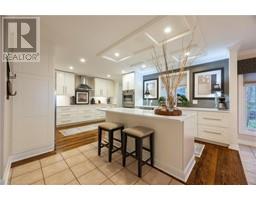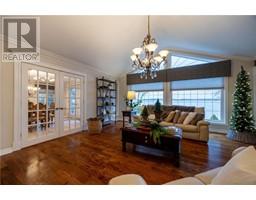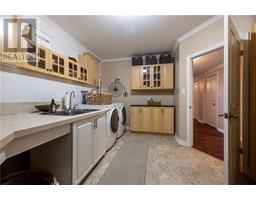5 Bedroom
2 Bathroom
Central Air Conditioning, Air Exchanger
Forced Air
Waterfront
$1,250,000
Imagine having your own sandy beach and yet be only minutes to town! This rare piece of property is nestled along the shores of the Ottawa River & offers gradual entry perfect for kids, boating, swimming & fishing. Walk into the foyer of the home & you will feel warm & welcome. The lg gourmet kitchen invites you to sit down at the island & have a glass of wine. It offers quartz counters, double ovens, induction cooktop, & chef's dream oversized side by side fridge/freezer! The living rm draws you in with its vaulted ceiling & oversized windows to look at the amazing views! French doors lead to the spacious dining rm. The primary bedrm is lg & comfortable w/ walk in closet & direct access to the deck & beach. Main flr bath offers a soaker tub & separate shower. There are 2 more bedrms on this floor. On the lower level you will find a huge family room w/wet bar, laundry rm, 2 more bedrms, & 2 pc bath (a shower could easily be added). 24 hours irrevocable required on all offers. (id:43934)
Property Details
|
MLS® Number
|
1420198 |
|
Property Type
|
Single Family |
|
Neigbourhood
|
Traxton Way & Quebec turnoff |
|
AmenitiesNearBy
|
Golf Nearby, Recreation Nearby, Shopping |
|
Features
|
Beach Property, Park Setting, Automatic Garage Door Opener |
|
ParkingSpaceTotal
|
6 |
|
Structure
|
Deck |
|
ViewType
|
River View |
|
WaterFrontType
|
Waterfront |
Building
|
BathroomTotal
|
2 |
|
BedroomsAboveGround
|
3 |
|
BedroomsBelowGround
|
2 |
|
BedroomsTotal
|
5 |
|
Appliances
|
Refrigerator, Oven - Built-in, Cooktop, Dishwasher, Dryer, Freezer, Hood Fan, Washer, Blinds |
|
BasementDevelopment
|
Finished |
|
BasementType
|
Full (finished) |
|
ConstructedDate
|
1998 |
|
ConstructionStyleAttachment
|
Detached |
|
CoolingType
|
Central Air Conditioning, Air Exchanger |
|
ExteriorFinish
|
Brick, Siding |
|
Fixture
|
Drapes/window Coverings |
|
FlooringType
|
Hardwood, Ceramic |
|
FoundationType
|
Poured Concrete |
|
HalfBathTotal
|
1 |
|
HeatingFuel
|
Propane |
|
HeatingType
|
Forced Air |
|
Type
|
House |
|
UtilityWater
|
Drilled Well |
Parking
Land
|
AccessType
|
Water Access |
|
Acreage
|
No |
|
LandAmenities
|
Golf Nearby, Recreation Nearby, Shopping |
|
Sewer
|
Septic System |
|
SizeDepth
|
249 Ft ,5 In |
|
SizeFrontage
|
128 Ft ,8 In |
|
SizeIrregular
|
128.63 Ft X 249.44 Ft (irregular Lot) |
|
SizeTotalText
|
128.63 Ft X 249.44 Ft (irregular Lot) |
|
ZoningDescription
|
Residential |
Rooms
| Level |
Type |
Length |
Width |
Dimensions |
|
Lower Level |
Family Room |
|
|
20'3" x 26'10" |
|
Lower Level |
Bedroom |
|
|
11'11" x 10'9" |
|
Lower Level |
Laundry Room |
|
|
7'11" x 13'7" |
|
Lower Level |
2pc Bathroom |
|
|
6'8" x 6'5" |
|
Lower Level |
Bedroom |
|
|
12'0" x 7'11" |
|
Main Level |
Living Room |
|
|
16'10" x 16'8" |
|
Main Level |
Dining Room |
|
|
13'4" x 14'0" |
|
Main Level |
Kitchen |
|
|
13'5" x 19'2" |
|
Main Level |
Primary Bedroom |
|
|
12'10" x 15'4" |
|
Main Level |
Bedroom |
|
|
11'3" x 10'11" |
|
Main Level |
Bedroom |
|
|
11'3" x 12'2" |
|
Main Level |
4pc Bathroom |
|
|
7'8" x 10'11" |
|
Main Level |
Foyer |
|
|
6'11" x 8'3" |
|
Main Level |
Other |
|
|
4'2" x 5'11" |
https://www.realtor.ca/real-estate/27656815/68-beaver-creek-trail-pembroke-traxton-way-quebec-turnoff






















