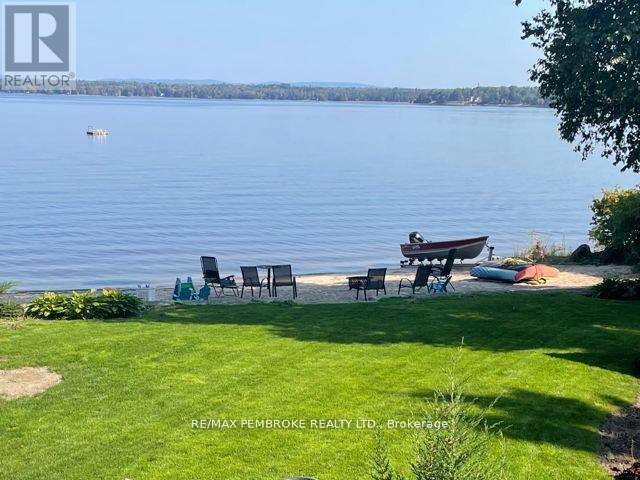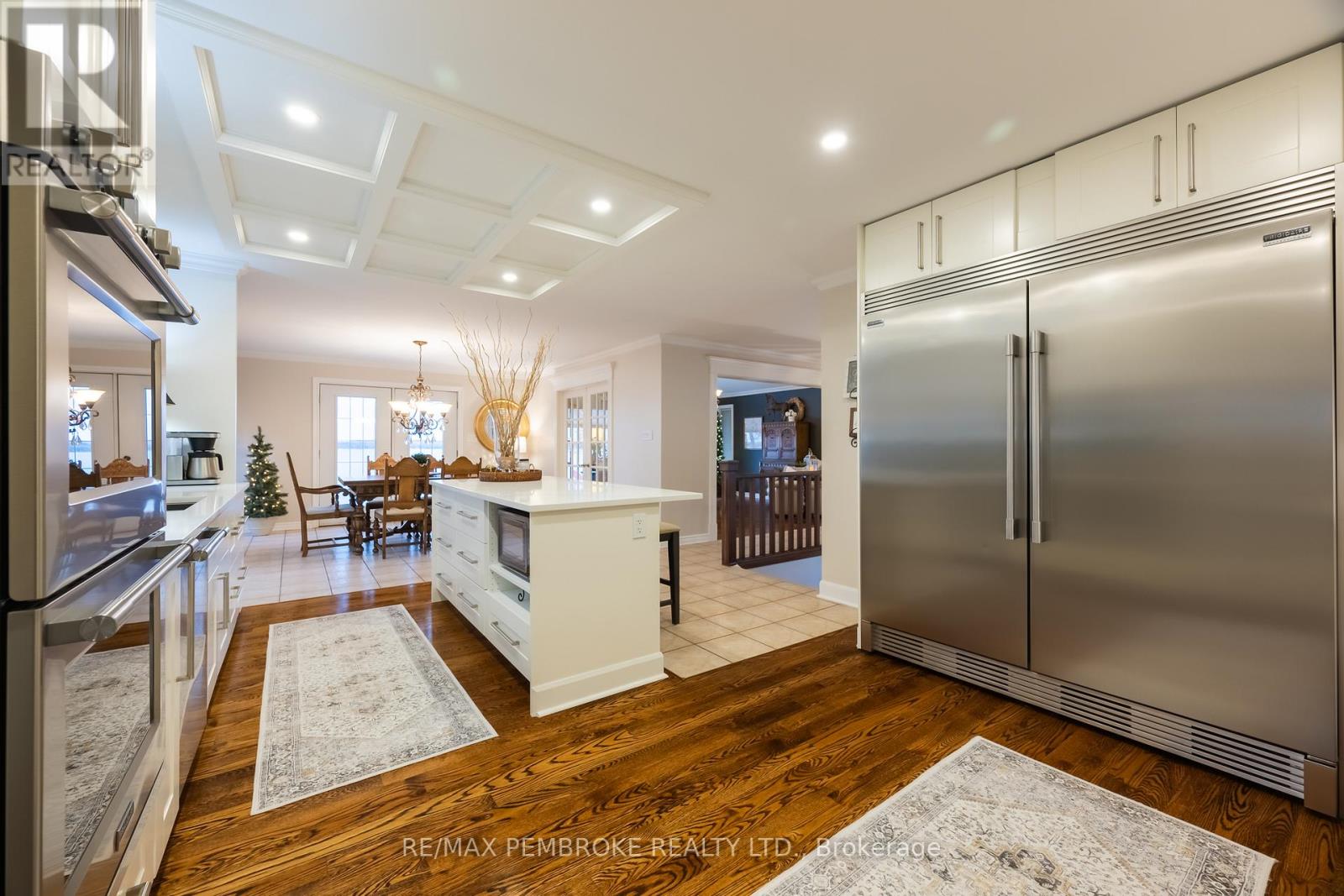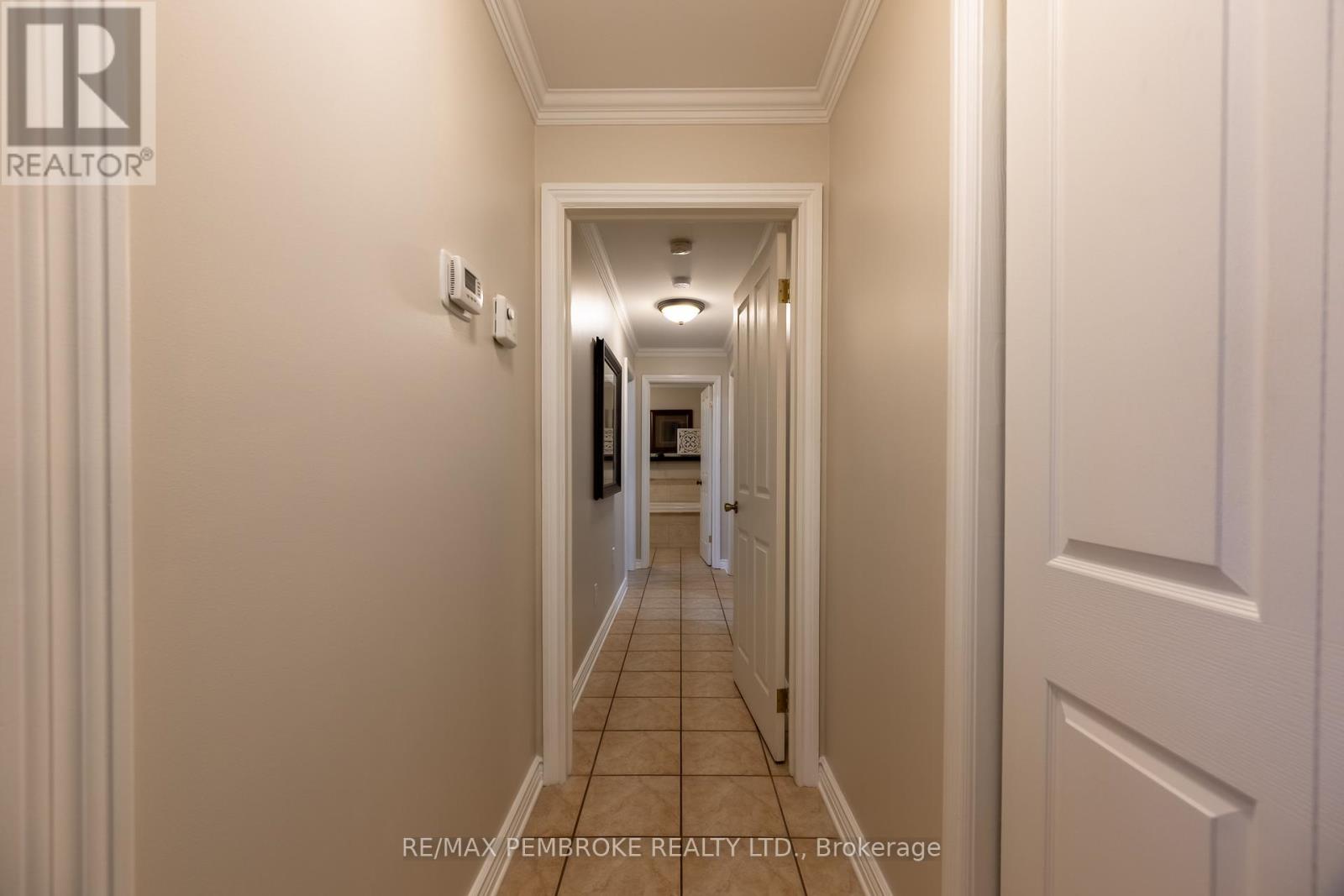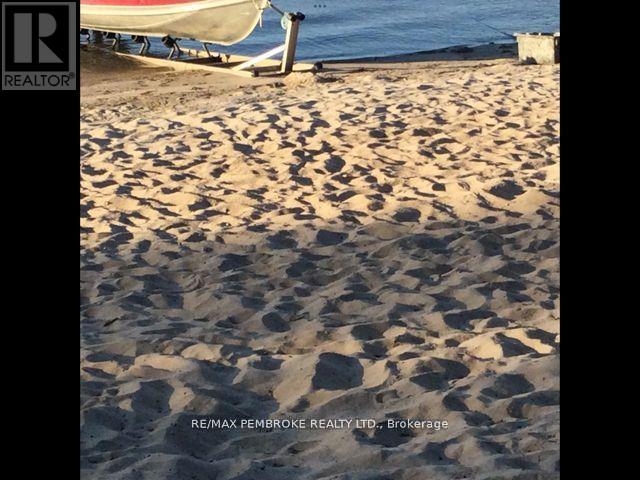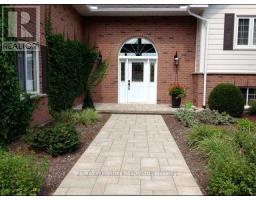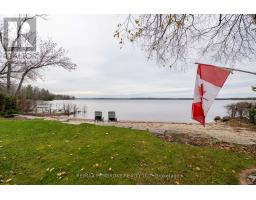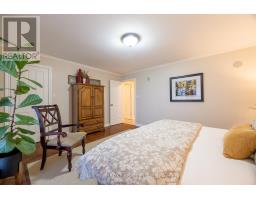5 Bedroom
2 Bathroom
1,500 - 2,000 ft2
Raised Bungalow
Central Air Conditioning, Air Exchanger
Forced Air
Waterfront
$1,250,000
Imagine having your own sandy beach and yet be only minutes to town! This rare piece of property is nestled along the shores of the Ottawa River and offers gradual entry perfect for kids, boating, swimming and fishing. Walk into the foyer of the home and you will feel warm and welcome. The large gourmet kitchen invites you to sit down at the island and have a glass of wine. It boasts quartz counters, double ovens, induction cooktop and chef's dream oversized side by side fridge/freezer! The living room draws you in with its vaulted ceiling and oversized windows to look at the amazing views! French doors lead to the spacious dining room. The primary bedroom is large and comfortable with a walk in closet and direct access to the deck and beach. Main floor bath offers a soaker tub and separate shower. There are 2 more bedrooms on this floor. On the lower level, you will find a huge family room with wet bar, laundry room, 2 more bedrooms and a 2pc bath (a shower could easily be added). Home is equipped with propane furnace, AC and a HRV. (id:43934)
Property Details
|
MLS® Number
|
X12119429 |
|
Property Type
|
Single Family |
|
Community Name
|
531 - Laurentian Valley |
|
Amenities Near By
|
Beach |
|
Easement
|
Unknown, None |
|
Equipment Type
|
Propane Tank |
|
Parking Space Total
|
6 |
|
Rental Equipment Type
|
Propane Tank |
|
Structure
|
Deck |
|
View Type
|
Direct Water View |
|
Water Front Type
|
Waterfront |
Building
|
Bathroom Total
|
2 |
|
Bedrooms Above Ground
|
3 |
|
Bedrooms Below Ground
|
2 |
|
Bedrooms Total
|
5 |
|
Appliances
|
Central Vacuum, Water Heater, Water Treatment, Cooktop, Dishwasher, Dryer, Freezer, Hood Fan, Oven, Washer, Refrigerator |
|
Architectural Style
|
Raised Bungalow |
|
Basement Development
|
Finished |
|
Basement Type
|
Full (finished) |
|
Construction Style Attachment
|
Detached |
|
Cooling Type
|
Central Air Conditioning, Air Exchanger |
|
Exterior Finish
|
Brick |
|
Foundation Type
|
Concrete |
|
Half Bath Total
|
1 |
|
Heating Fuel
|
Propane |
|
Heating Type
|
Forced Air |
|
Stories Total
|
1 |
|
Size Interior
|
1,500 - 2,000 Ft2 |
|
Type
|
House |
|
Utility Water
|
Drilled Well |
Parking
Land
|
Access Type
|
Year-round Access |
|
Acreage
|
No |
|
Land Amenities
|
Beach |
|
Sewer
|
Septic System |
|
Size Depth
|
249 Ft ,4 In |
|
Size Frontage
|
128 Ft ,7 In |
|
Size Irregular
|
128.6 X 249.4 Ft |
|
Size Total Text
|
128.6 X 249.4 Ft |
|
Surface Water
|
River/stream |
Rooms
| Level |
Type |
Length |
Width |
Dimensions |
|
Lower Level |
Family Room |
6.17 m |
8.17 m |
6.17 m x 8.17 m |
|
Lower Level |
Bedroom 4 |
3.63 m |
3.27 m |
3.63 m x 3.27 m |
|
Lower Level |
Bedroom 5 |
3.65 m |
2.41 m |
3.65 m x 2.41 m |
|
Lower Level |
Laundry Room |
2.41 m |
4.14 m |
2.41 m x 4.14 m |
|
Main Level |
Living Room |
5.13 m |
5.08 m |
5.13 m x 5.08 m |
|
Main Level |
Dining Room |
4.06 m |
4.26 m |
4.06 m x 4.26 m |
|
Main Level |
Kitchen |
4.08 m |
5.84 m |
4.08 m x 5.84 m |
|
Main Level |
Primary Bedroom |
3.91 m |
4.67 m |
3.91 m x 4.67 m |
|
Main Level |
Bedroom 2 |
3.42 m |
3.32 m |
3.42 m x 3.32 m |
|
Main Level |
Bedroom 3 |
3.42 m |
3.7 m |
3.42 m x 3.7 m |
https://www.realtor.ca/real-estate/28249352/68-beaver-creek-trail-laurentian-valley-531-laurentian-valley


