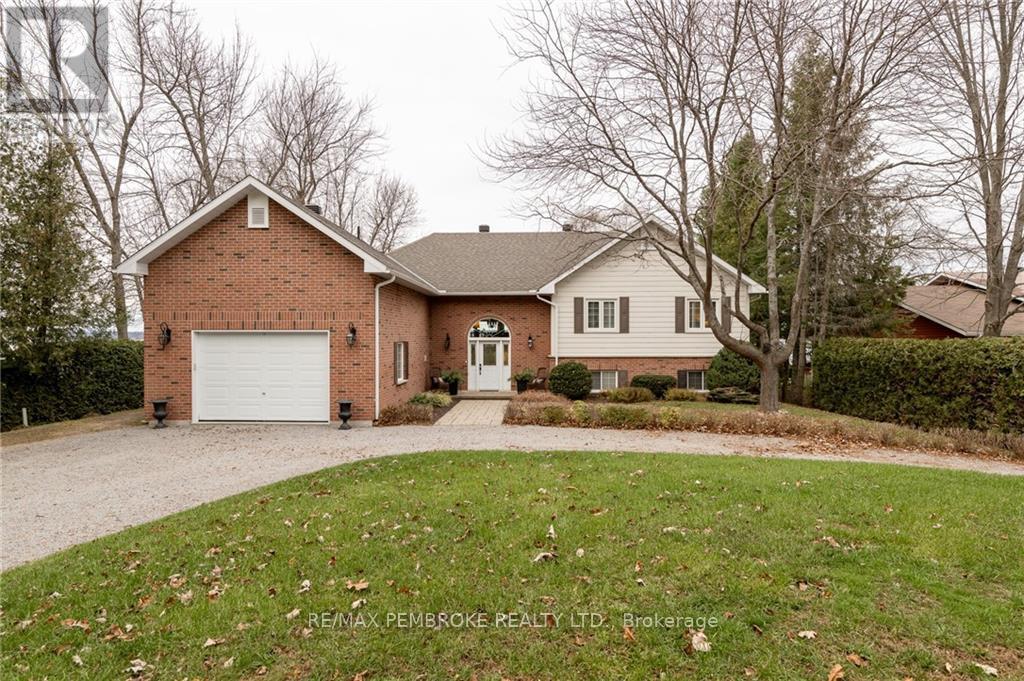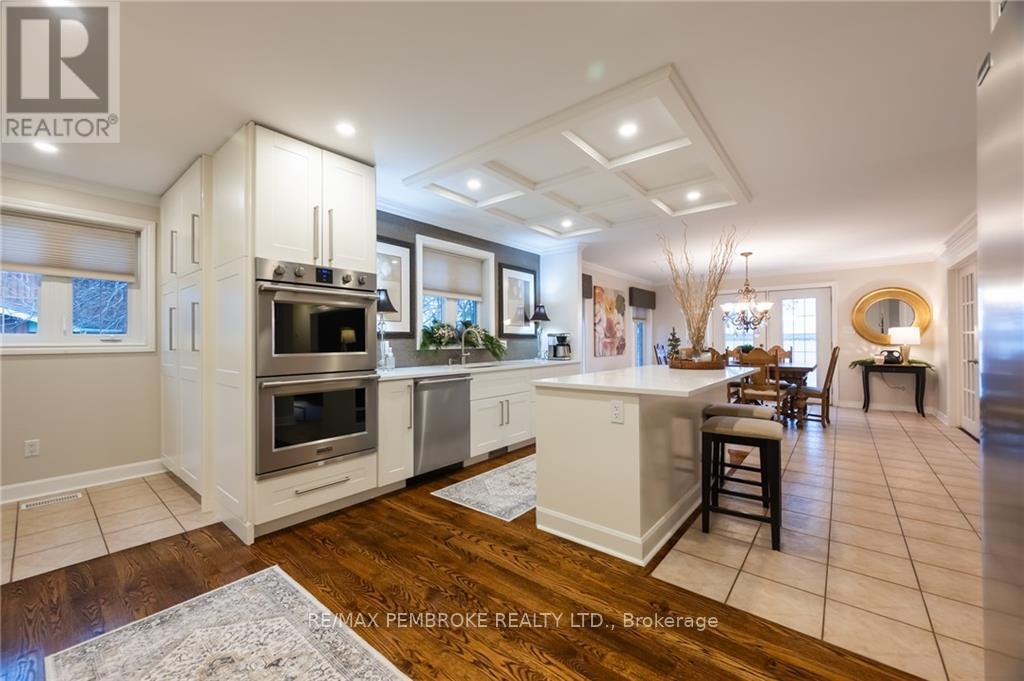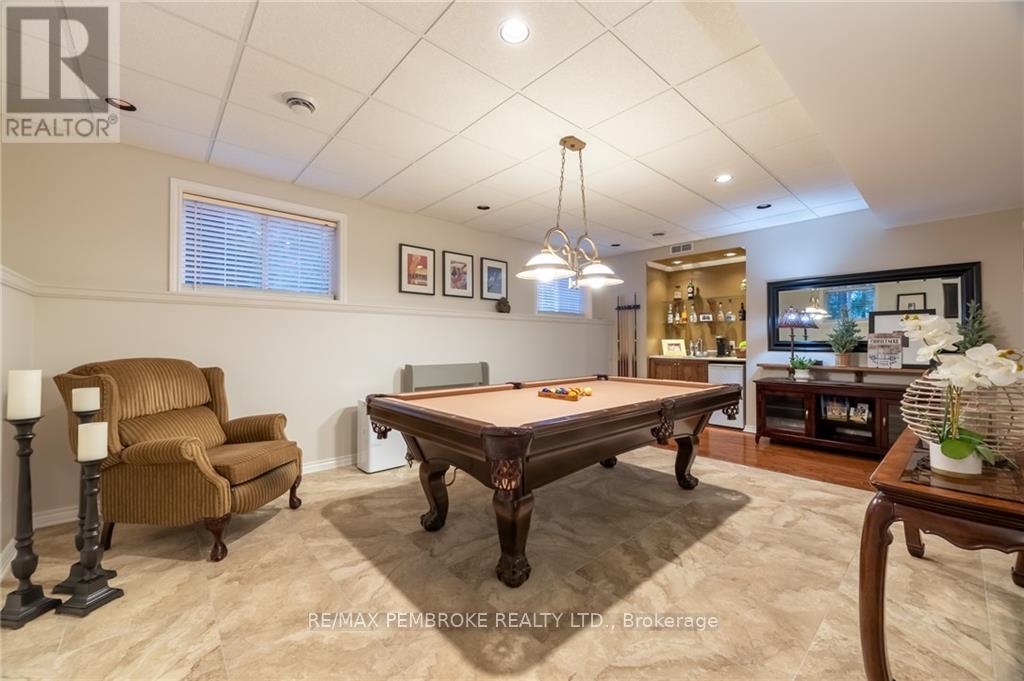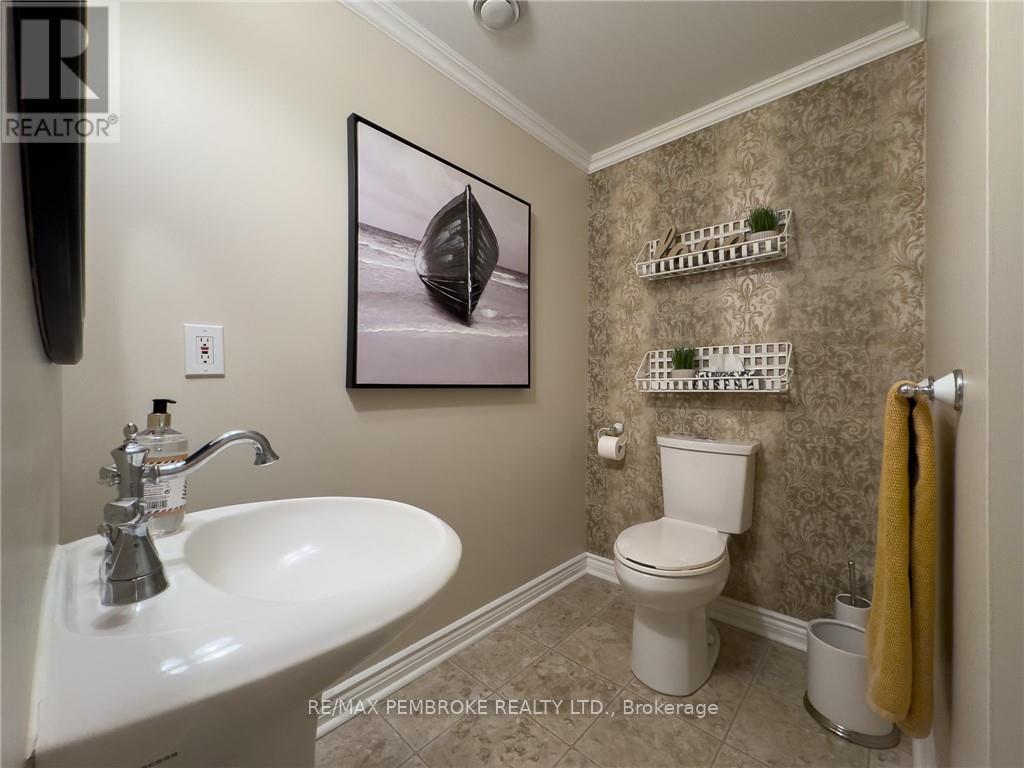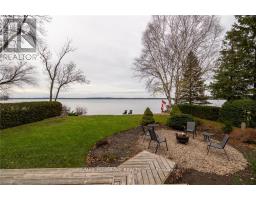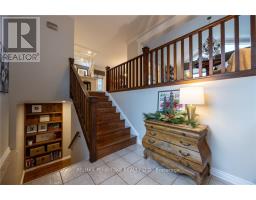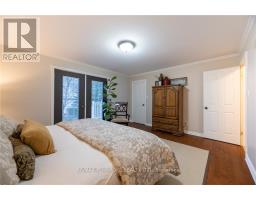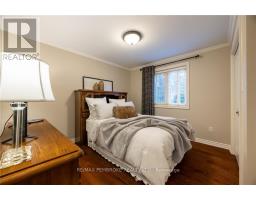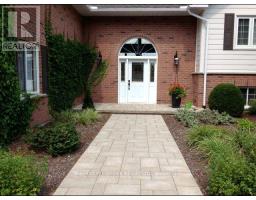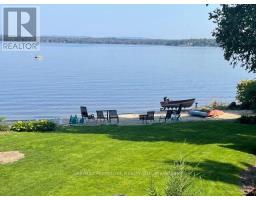5 Bedroom
2 Bathroom
Central Air Conditioning, Air Exchanger
Forced Air
Waterfront
$1,250,000
Imagine having your own sandy beach and yet be only minutes to town! This rare piece of property is nestled along the shores of the Ottawa River & offers gradual entry perfect for kids, boating, swimming & fishing. Walk into the foyer of the home & you will feel warm & welcome. The large gourmet kitchen invites you to sit down at the island & have a glass of wine. It offers quartz counters, double ovens, induction cooktop, & chef's dream oversized side by side fridge/freezer! The living room draws you in with its vaulted ceiling & oversized windows to look at the amazing views! French doors lead to the spacious dining room. The primary bedroom is large & comfortable w/ walk in closet & direct access to the deck & beach. Main floor bath offers a soaker tub & separate shower. There are 2 more bedrooms on this floor. On the lower level you will find a huge family room w/wet bar, laundry room, 2 more bedrooms, & 2 pc bath (a shower could easily be added). 24 hours irrevocable required on all offers. (id:43934)
Property Details
|
MLS® Number
|
X10427094 |
|
Property Type
|
Single Family |
|
Neigbourhood
|
Traxton Way & Quebec turnoff |
|
Community Name
|
531 - Laurentian Valley |
|
Amenities Near By
|
Park, Beach |
|
Easement
|
Unknown, None |
|
Equipment Type
|
Propane Tank |
|
Parking Space Total
|
6 |
|
Rental Equipment Type
|
Propane Tank |
|
Structure
|
Deck |
|
View Type
|
River View, Direct Water View |
|
Water Front Type
|
Waterfront |
Building
|
Bathroom Total
|
2 |
|
Bedrooms Above Ground
|
3 |
|
Bedrooms Below Ground
|
2 |
|
Bedrooms Total
|
5 |
|
Appliances
|
Water Heater, Water Treatment, Cooktop, Dishwasher, Dryer, Freezer, Hood Fan, Oven, Washer, Refrigerator |
|
Basement Development
|
Finished |
|
Basement Type
|
Full (finished) |
|
Construction Style Attachment
|
Detached |
|
Construction Style Split Level
|
Sidesplit |
|
Cooling Type
|
Central Air Conditioning, Air Exchanger |
|
Exterior Finish
|
Brick |
|
Foundation Type
|
Concrete |
|
Half Bath Total
|
1 |
|
Heating Fuel
|
Propane |
|
Heating Type
|
Forced Air |
|
Type
|
House |
|
Utility Water
|
Drilled Well |
Land
|
Access Type
|
Private Road |
|
Acreage
|
No |
|
Land Amenities
|
Park, Beach |
|
Sewer
|
Septic System |
|
Size Depth
|
249 Ft ,5 In |
|
Size Frontage
|
77 Ft ,3 In |
|
Size Irregular
|
77.33 X 249.44 Ft ; 1 |
|
Size Total Text
|
77.33 X 249.44 Ft ; 1 |
|
Zoning Description
|
Residential |
Rooms
| Level |
Type |
Length |
Width |
Dimensions |
|
Lower Level |
Bathroom |
2.03 m |
1.95 m |
2.03 m x 1.95 m |
|
Lower Level |
Bedroom |
3.65 m |
2.41 m |
3.65 m x 2.41 m |
|
Lower Level |
Family Room |
6.17 m |
8.17 m |
6.17 m x 8.17 m |
|
Lower Level |
Bedroom |
3.63 m |
3.27 m |
3.63 m x 3.27 m |
|
Lower Level |
Laundry Room |
2.41 m |
4.14 m |
2.41 m x 4.14 m |
|
Main Level |
Bathroom |
2.33 m |
3.32 m |
2.33 m x 3.32 m |
|
Main Level |
Living Room |
5.13 m |
5.08 m |
5.13 m x 5.08 m |
|
Main Level |
Dining Room |
4.06 m |
4.26 m |
4.06 m x 4.26 m |
|
Main Level |
Kitchen |
4.08 m |
5.84 m |
4.08 m x 5.84 m |
|
Main Level |
Primary Bedroom |
3.91 m |
4.67 m |
3.91 m x 4.67 m |
|
Main Level |
Bedroom |
3.42 m |
3.32 m |
3.42 m x 3.32 m |
|
Main Level |
Bedroom |
3.42 m |
3.7 m |
3.42 m x 3.7 m |
https://www.realtor.ca/real-estate/27656815/68-beaver-creek-trail-laurentian-valley-531-laurentian-valley


