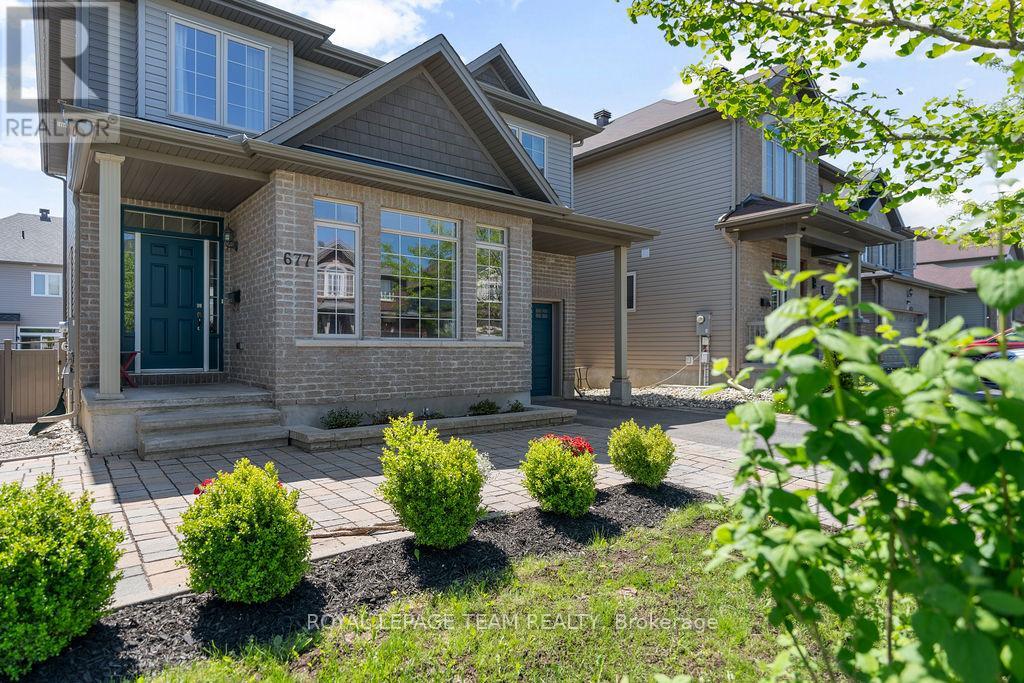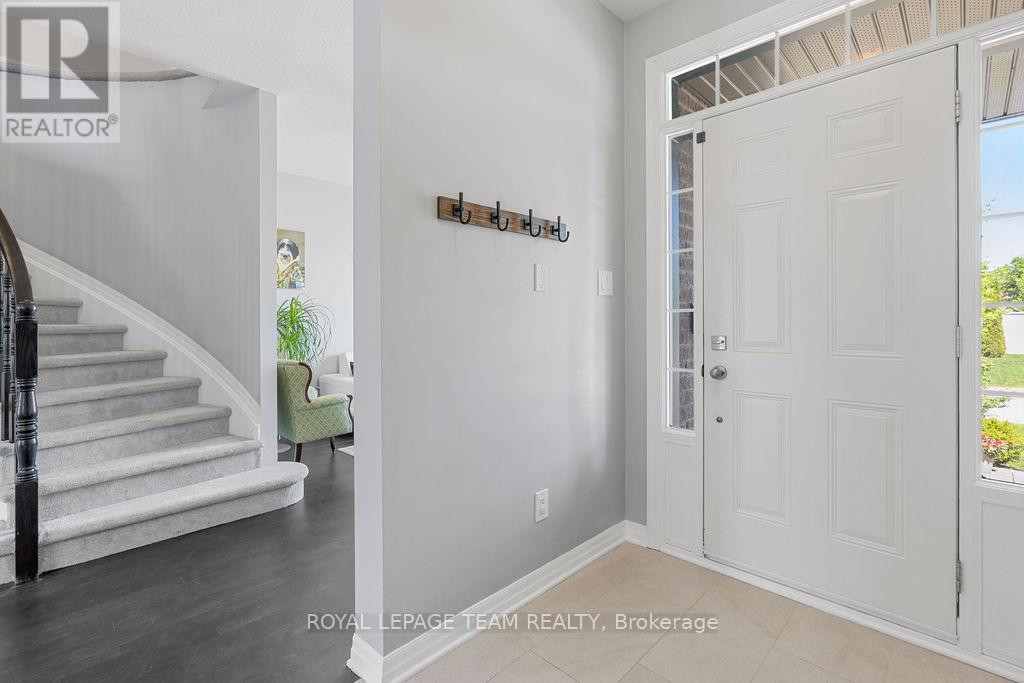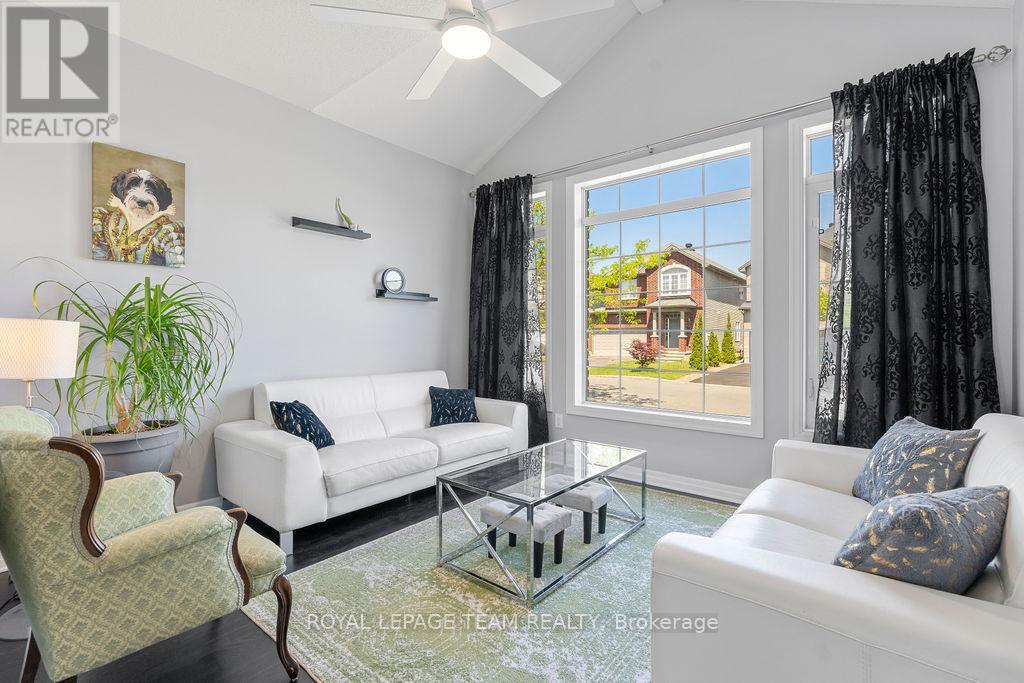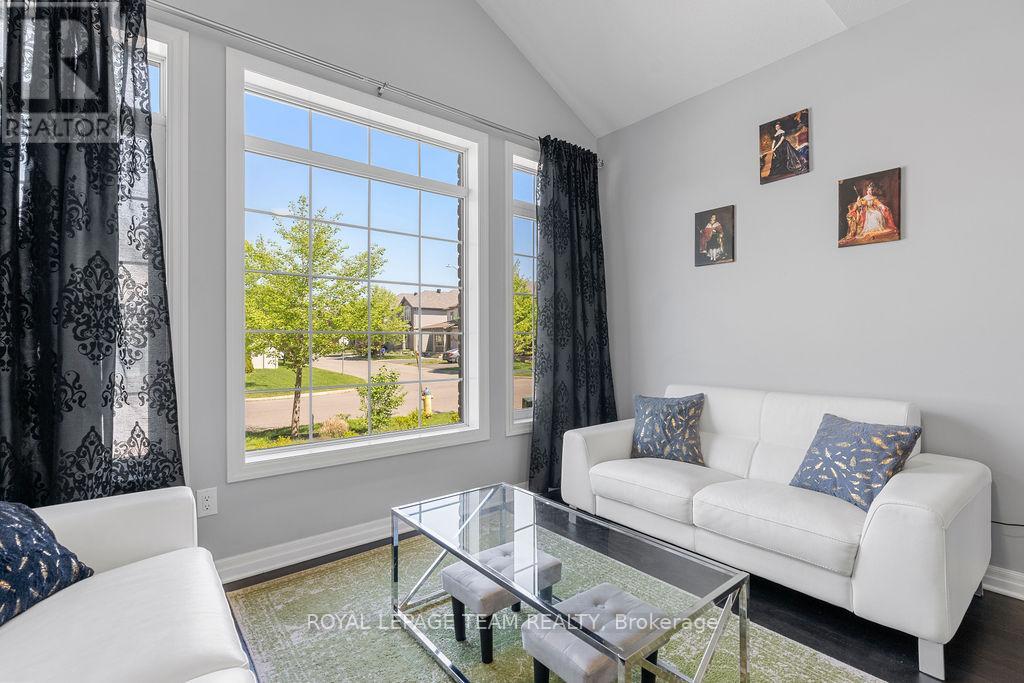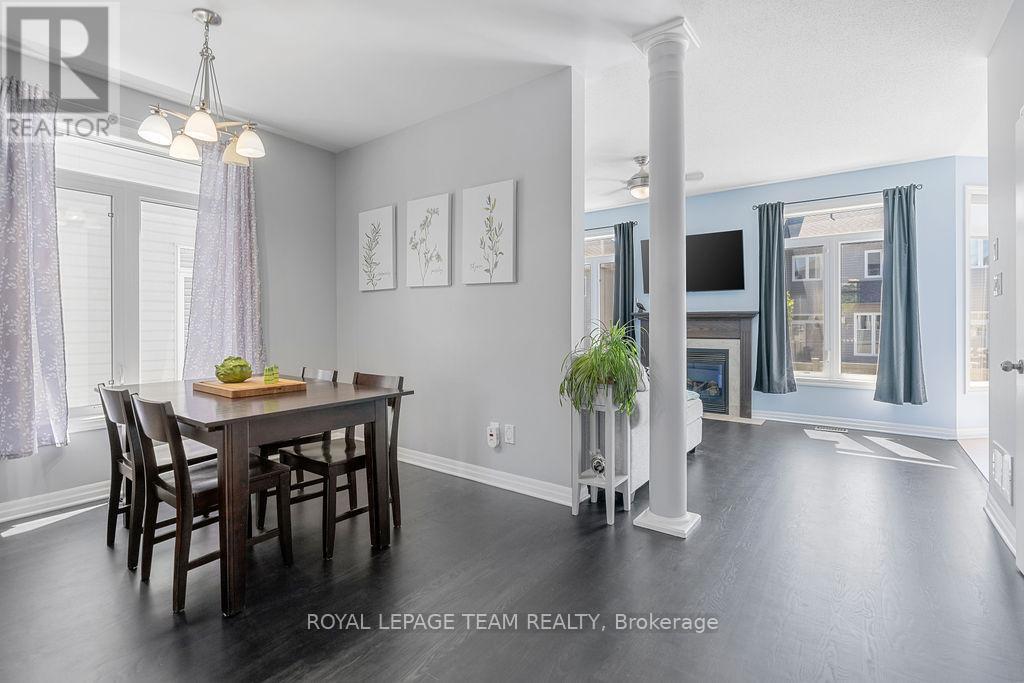4 Bedroom
3 Bathroom
2,000 - 2,500 ft2
Fireplace
Central Air Conditioning
Forced Air
$829,900
Welcome to this beautifully upgraded 4-bedroom, 3-bathroom home in the family-friendly community of Findlay Creek. This spacious property offers a bright and airy main floor with 9-foot ceilings and gleaming hardwood throughout, creating an inviting atmosphere from the moment you step inside. The heart of the home is the modern kitchen, featuring a granite island and open flow to the cozy family room with a gas fireplace - perfect for entertaining or everyday living. A powder room completes the main level. Upstairs, you'll find four generously sized bedrooms, including a primary suite with a private ensuite, a second full bathroom (recently upgraded) and a convenient laundry room. The hardwood flooring continues on the second level, adding warmth throughout. The finished lower level offers large windows that bring in natural light, a second family room, a versatile den or office, ample storage space, and a rough-in for a future fourth bathroom ideal for growing families or guests. Step outside to a fully fenced and spacious rear yard, complete with a patio - a great space for kids, pets, or summer entertaining. Additional updates include new carpet on the stairs and updated tile in the kitchen, foyer, and garage entry. Move-in ready and thoughtfully upgraded, its a must-see! (id:43934)
Property Details
|
MLS® Number
|
X12185888 |
|
Property Type
|
Single Family |
|
Community Name
|
2501 - Leitrim |
|
Amenities Near By
|
Golf Nearby |
|
Parking Space Total
|
5 |
|
Structure
|
Patio(s) |
Building
|
Bathroom Total
|
3 |
|
Bedrooms Above Ground
|
4 |
|
Bedrooms Total
|
4 |
|
Amenities
|
Fireplace(s) |
|
Basement Development
|
Finished |
|
Basement Type
|
Full (finished) |
|
Construction Style Attachment
|
Detached |
|
Cooling Type
|
Central Air Conditioning |
|
Exterior Finish
|
Brick, Stone |
|
Fireplace Present
|
Yes |
|
Fireplace Total
|
1 |
|
Foundation Type
|
Concrete |
|
Half Bath Total
|
1 |
|
Heating Fuel
|
Natural Gas |
|
Heating Type
|
Forced Air |
|
Stories Total
|
2 |
|
Size Interior
|
2,000 - 2,500 Ft2 |
|
Type
|
House |
|
Utility Water
|
Municipal Water |
Parking
|
Attached Garage
|
|
|
Garage
|
|
|
Inside Entry
|
|
Land
|
Acreage
|
No |
|
Fence Type
|
Fenced Yard |
|
Land Amenities
|
Golf Nearby |
|
Sewer
|
Sanitary Sewer |
|
Size Depth
|
91 Ft ,10 In |
|
Size Frontage
|
37 Ft ,7 In |
|
Size Irregular
|
37.6 X 91.9 Ft |
|
Size Total Text
|
37.6 X 91.9 Ft |
|
Zoning Description
|
Residential |
Rooms
| Level |
Type |
Length |
Width |
Dimensions |
|
Second Level |
Primary Bedroom |
3.99 m |
4.06 m |
3.99 m x 4.06 m |
|
Second Level |
Bedroom 2 |
3.28 m |
3.2 m |
3.28 m x 3.2 m |
|
Second Level |
Bedroom 3 |
3.05 m |
4.29 m |
3.05 m x 4.29 m |
|
Second Level |
Bedroom 4 |
3.99 m |
3.35 m |
3.99 m x 3.35 m |
|
Lower Level |
Den |
3.37 m |
3.3 m |
3.37 m x 3.3 m |
|
Lower Level |
Recreational, Games Room |
6.09 m |
4.01 m |
6.09 m x 4.01 m |
|
Main Level |
Other |
3.05 m |
5.99 m |
3.05 m x 5.99 m |
|
Main Level |
Living Room |
3.66 m |
3.66 m |
3.66 m x 3.66 m |
|
Main Level |
Dining Room |
4.47 m |
3.15 m |
4.47 m x 3.15 m |
|
Main Level |
Family Room |
4.6 m |
3.45 m |
4.6 m x 3.45 m |
|
Main Level |
Kitchen |
4.14 m |
4.42 m |
4.14 m x 4.42 m |
https://www.realtor.ca/real-estate/28394252/677-sunburst-street-ottawa-2501-leitrim


