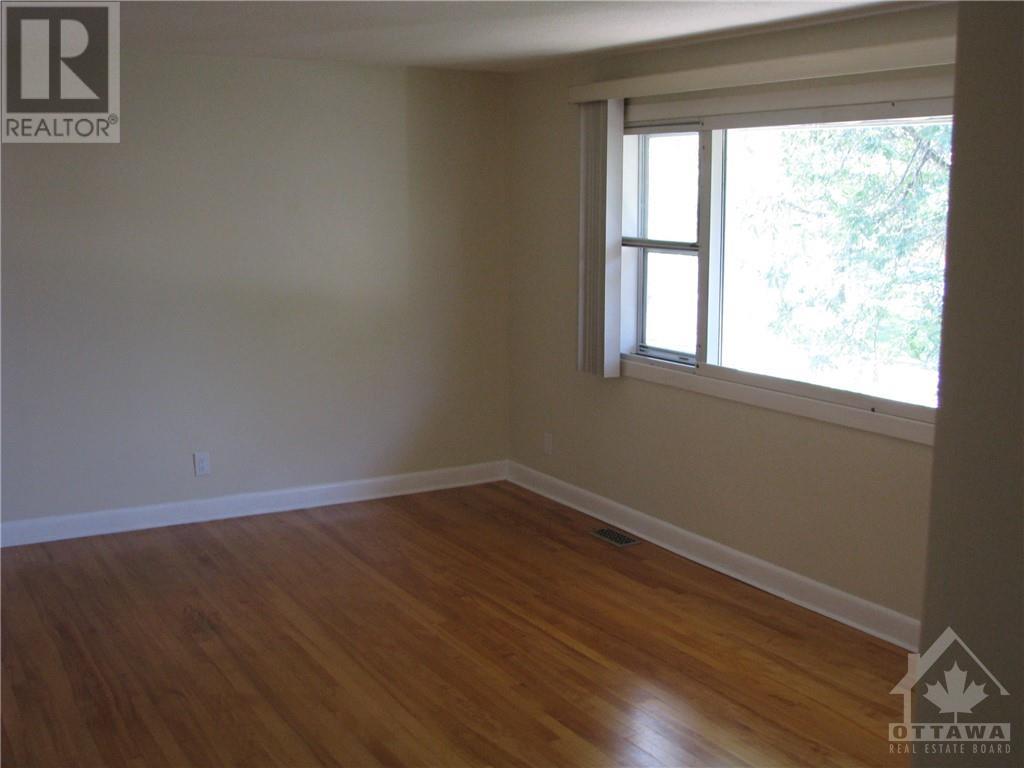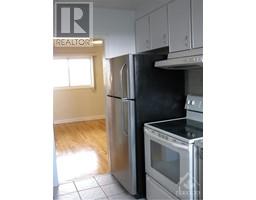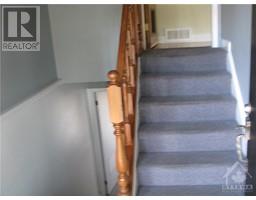677 Borthwick Avenue Ottawa, Ontario K1K 2M1
$649,000
FLEXIBLE DUPLEX!! Live in or invest or BOTH! 2 bed upper unit is a bright and comfortable home for a single, couple or small family with a full 1 bed legal basement apartment for older kids or inlaws or can be a great source of income that will help pay the mortgage. Lots of sunlight in both units. Hardwood through out the upper unit. Some newer appliances. Good storage in laundry/utility room. Large linen closets. Lots of room in the yards for gardens and play. Safe and pleasent family neighbourhood close to shopping and transit. Easy access to downtown and highways. Parking for at least 4 vechicles. Salesperson is seller. (id:43934)
Property Details
| MLS® Number | 1411756 |
| Property Type | Single Family |
| Neigbourhood | Forbes |
| AmenitiesNearBy | Shopping |
| ParkingSpaceTotal | 4 |
Building
| BathroomTotal | 2 |
| BedroomsAboveGround | 2 |
| BedroomsBelowGround | 1 |
| BedroomsTotal | 3 |
| Appliances | Refrigerator, Dishwasher, Dryer, Stove, Washer |
| ArchitecturalStyle | Raised Ranch |
| BasementDevelopment | Finished |
| BasementType | Full (finished) |
| ConstructedDate | 1960 |
| ConstructionMaterial | Wood Frame |
| ConstructionStyleAttachment | Detached |
| CoolingType | Central Air Conditioning |
| ExteriorFinish | Brick |
| FlooringType | Mixed Flooring, Hardwood, Laminate |
| FoundationType | Block |
| HeatingFuel | Natural Gas |
| HeatingType | Forced Air |
| StoriesTotal | 1 |
| Type | House |
| UtilityWater | Municipal Water |
Parking
| Surfaced |
Land
| Acreage | No |
| LandAmenities | Shopping |
| Sewer | Municipal Sewage System |
| SizeDepth | 88 Ft |
| SizeFrontage | 60 Ft |
| SizeIrregular | 60 Ft X 88 Ft |
| SizeTotalText | 60 Ft X 88 Ft |
| ZoningDescription | Residential |
Rooms
| Level | Type | Length | Width | Dimensions |
|---|---|---|---|---|
| Lower Level | Living Room/dining Room | 17'9" x 12'3" | ||
| Lower Level | Bedroom | 13'1" x 10'4" | ||
| Lower Level | Kitchen | 11'8" x 7'5" | ||
| Lower Level | 4pc Bathroom | Measurements not available | ||
| Main Level | Living Room | 18'2" x 12'6" | ||
| Main Level | Dining Room | 10'5" x 9'3" | ||
| Main Level | Kitchen | 11'6" x 7'3" | ||
| Main Level | Primary Bedroom | 12'0" x 9'8" | ||
| Main Level | Bedroom | 10'4" x 8'6" | ||
| Main Level | 4pc Bathroom | Measurements not available |
https://www.realtor.ca/real-estate/27406951/677-borthwick-avenue-ottawa-forbes
Interested?
Contact us for more information

















































