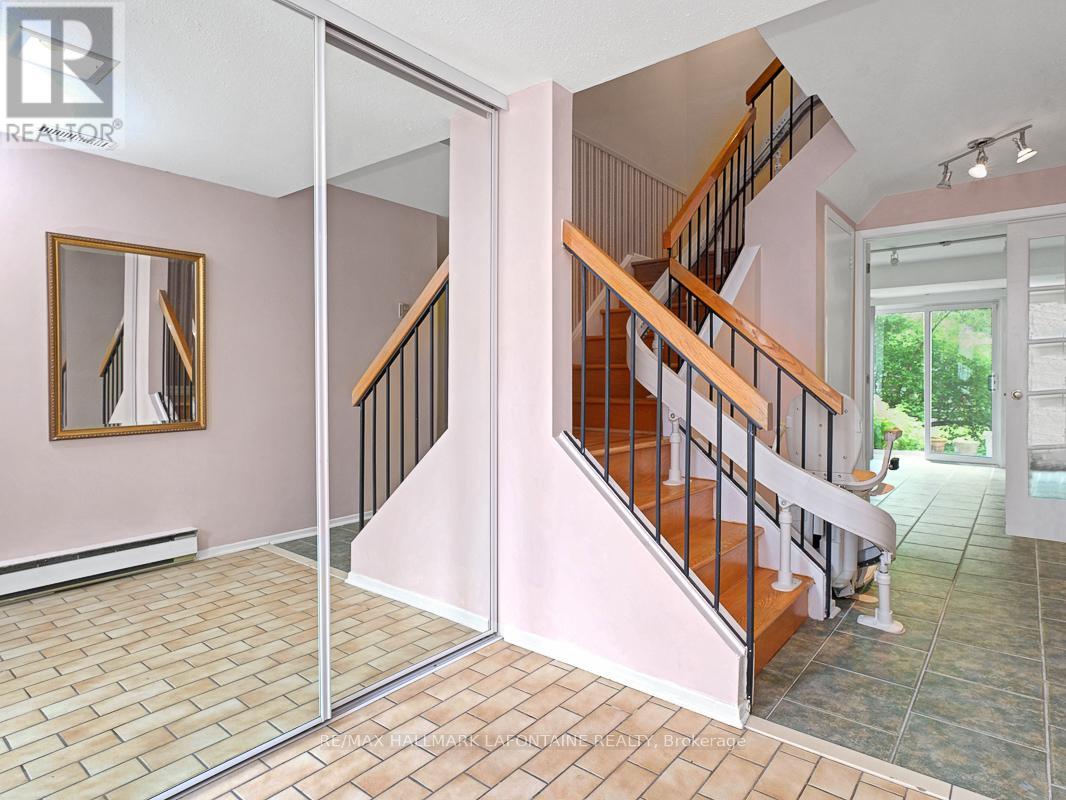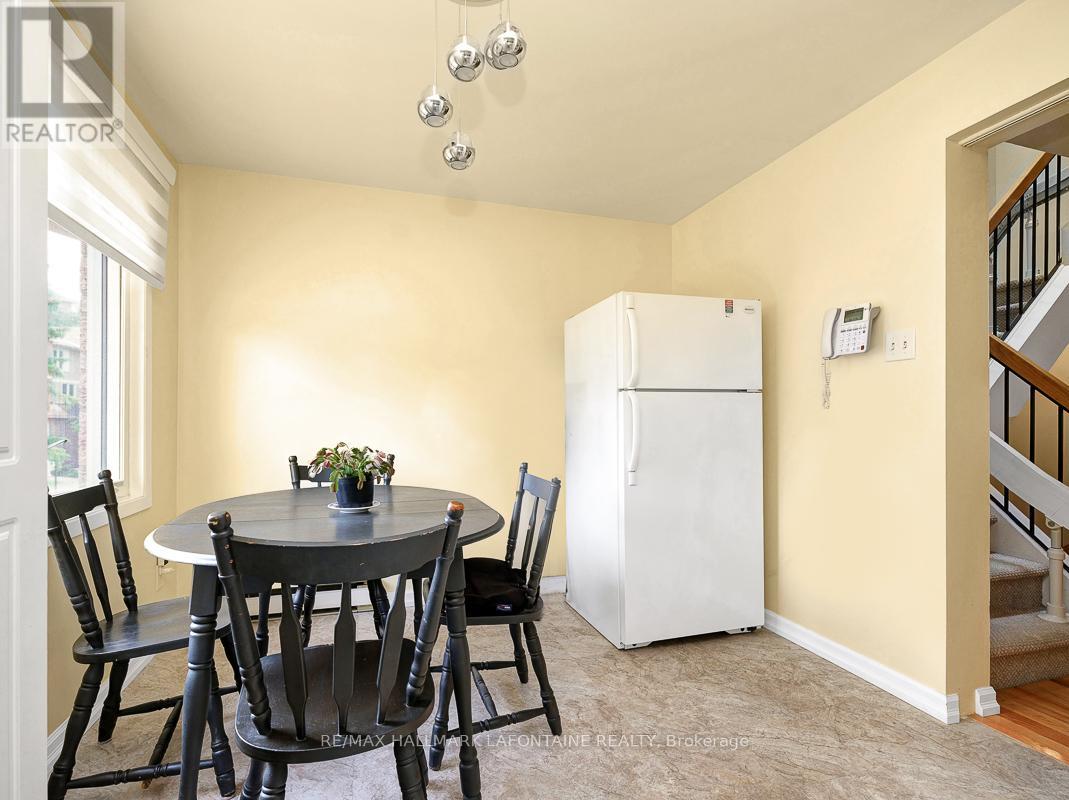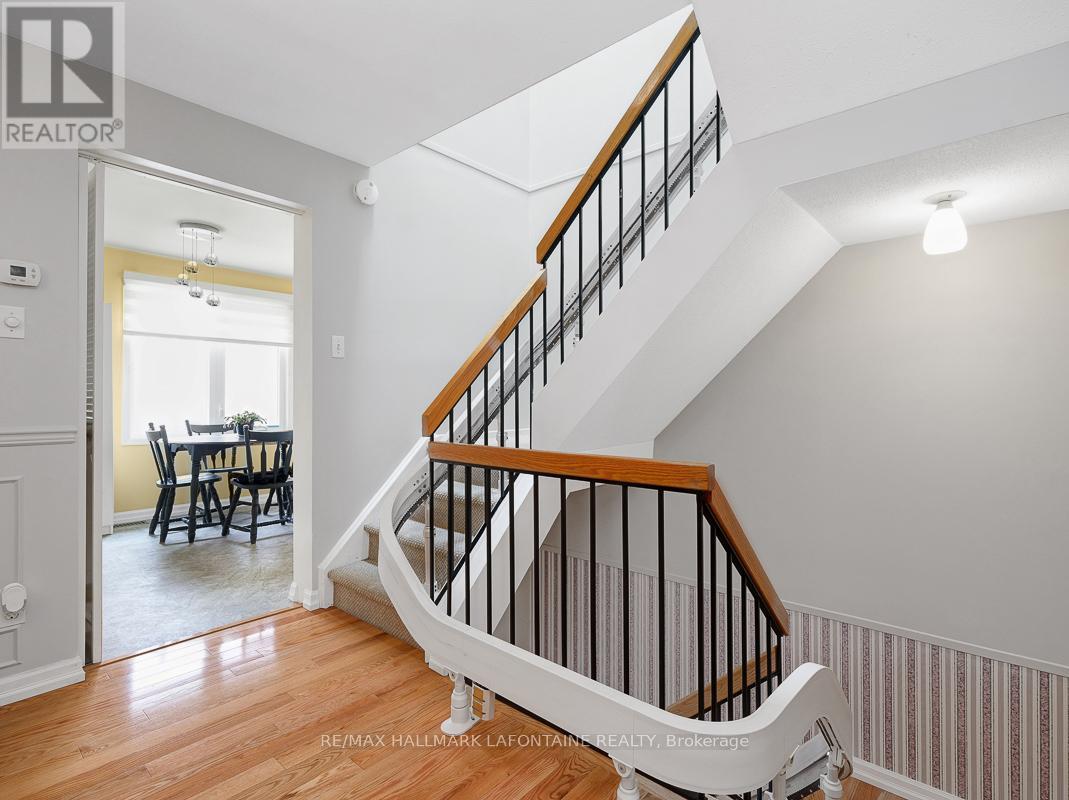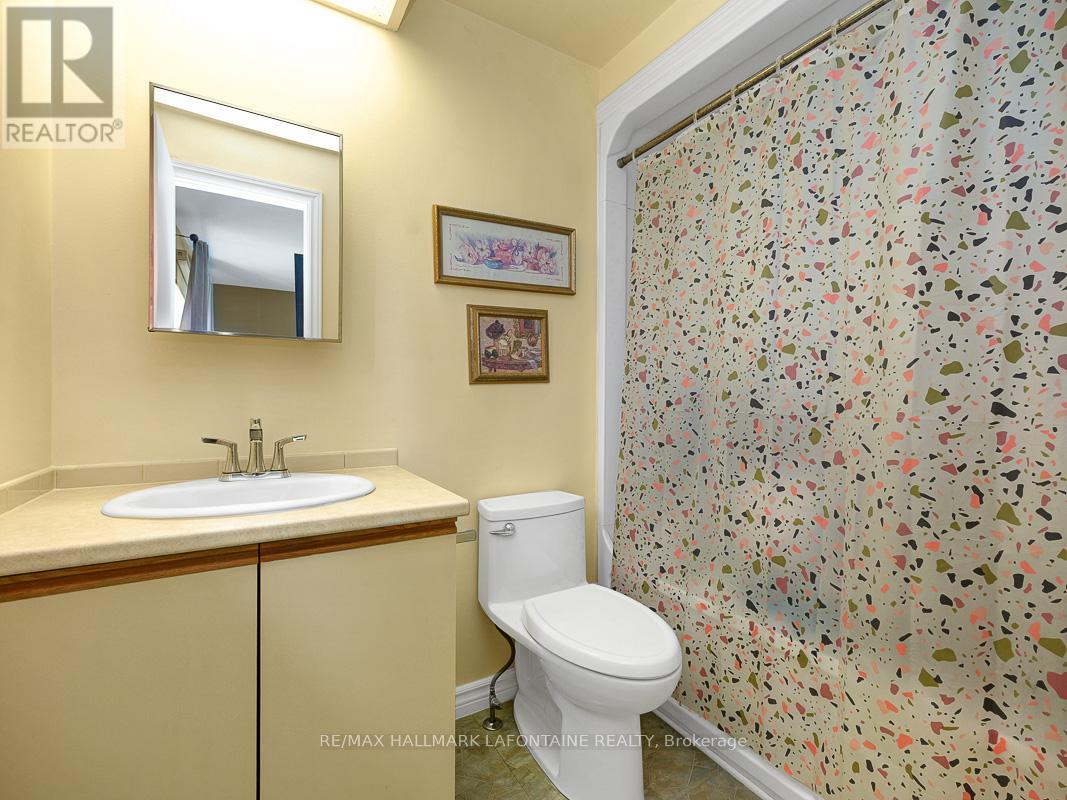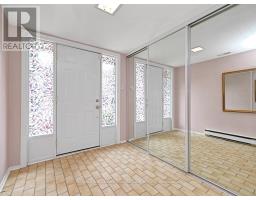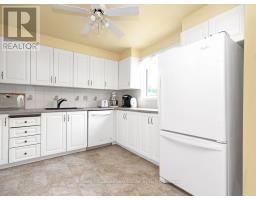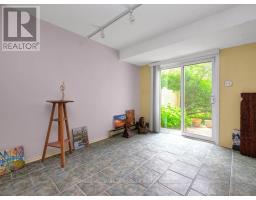6762 Jeanne Darc Boulevard N Ottawa, Ontario K1C 6E9
$469,900Maintenance, Water, Common Area Maintenance, Insurance
$566 Monthly
Maintenance, Water, Common Area Maintenance, Insurance
$566 MonthlyRarely offered three bedroom three bathroom townhome with attached garage in Bilberry Creek! Walking distance to primary and secondary schools, this well cared for home has it all! The main floor features a great eat in kitchen with lots of cupboards and counter space, a entertainment sized dining room and a bright living room with gas fireplace. The living/dining rooms also have gleaming oak hardwood floors! Upstairs, the primary suite has an ensuite and walk in closet for your convenience. Spacious secondary bedrooms and main bathroom complete the second floor. The lower level is tiled, has a powder room, garage entrance, furnace/storage room and a roomy den/family room that exits to the backyard patio. The furnace and air conditioner were replaced this past week so, this home is ready to go for the discerning buyer! (id:43934)
Property Details
| MLS® Number | X12205824 |
| Property Type | Single Family |
| Community Name | 2005 - Convent Glen North |
| Amenities Near By | Public Transit |
| Community Features | Pet Restrictions |
| Equipment Type | Water Heater |
| Features | In Suite Laundry |
| Parking Space Total | 2 |
| Rental Equipment Type | Water Heater |
| Structure | Patio(s) |
Building
| Bathroom Total | 3 |
| Bedrooms Above Ground | 3 |
| Bedrooms Total | 3 |
| Amenities | Fireplace(s) |
| Appliances | Garage Door Opener Remote(s), Water Meter, Dishwasher, Dryer, Freezer, Garage Door Opener, Hood Fan, Stove, Washer, Window Coverings, Two Refrigerators |
| Cooling Type | Central Air Conditioning |
| Exterior Finish | Brick, Vinyl Siding |
| Fireplace Present | Yes |
| Fireplace Total | 1 |
| Foundation Type | Poured Concrete |
| Half Bath Total | 1 |
| Heating Fuel | Natural Gas |
| Heating Type | Forced Air |
| Stories Total | 3 |
| Size Interior | 2,000 - 2,249 Ft2 |
| Type | Row / Townhouse |
Parking
| Attached Garage | |
| Garage | |
| Inside Entry |
Land
| Acreage | No |
| Land Amenities | Public Transit |
| Landscape Features | Landscaped |
Rooms
| Level | Type | Length | Width | Dimensions |
|---|---|---|---|---|
| Second Level | Living Room | 5.94 m | 3.78 m | 5.94 m x 3.78 m |
| Second Level | Dining Room | 4.44 m | 2.9 m | 4.44 m x 2.9 m |
| Second Level | Kitchen | 3.39 m | 3.36 m | 3.39 m x 3.36 m |
| Second Level | Eating Area | 2.88 m | 2.57 m | 2.88 m x 2.57 m |
| Third Level | Bedroom | 4.27 m | 3.41 m | 4.27 m x 3.41 m |
| Third Level | Bedroom | 3.26 m | 2.85 m | 3.26 m x 2.85 m |
| Third Level | Bathroom | 3.18 m | 2.11 m | 3.18 m x 2.11 m |
| Third Level | Primary Bedroom | 4.34 m | 3.77 m | 4.34 m x 3.77 m |
| Third Level | Bathroom | 2.39 m | 1.53 m | 2.39 m x 1.53 m |
| Third Level | Other | 1.85 m | 1.53 m | 1.85 m x 1.53 m |
| Main Level | Foyer | 2.29 m | 2.06 m | 2.29 m x 2.06 m |
| Main Level | Den | 3.75 m | 3.41 m | 3.75 m x 3.41 m |
| Main Level | Bathroom | 1.56 m | 1.46 m | 1.56 m x 1.46 m |
Contact Us
Contact us for more information




