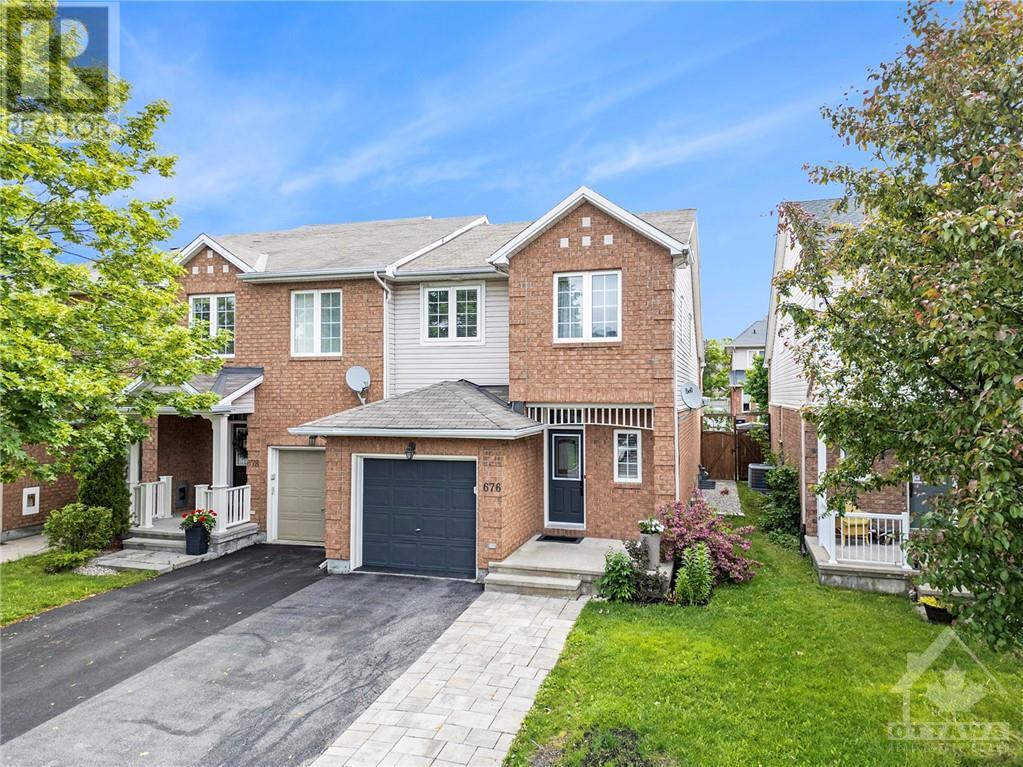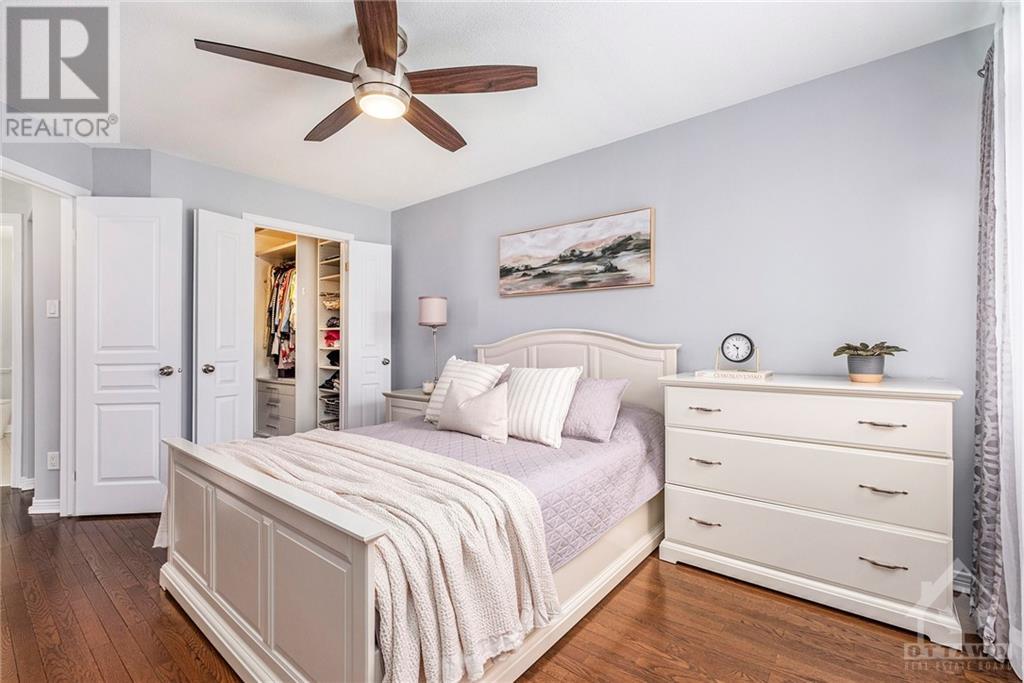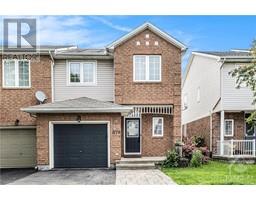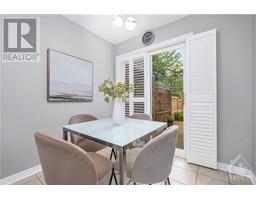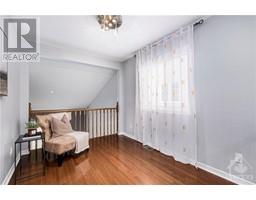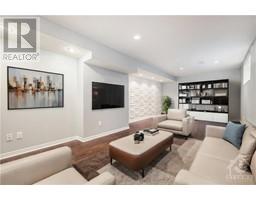2 Bedroom
3 Bathroom
Fireplace
Central Air Conditioning
Forced Air
Landscaped
$619,900
Nestled in a prime location, this end unit exudes elegance & sophistication with its bright & airy floor plan. Meticulously maintained & showcasing a true sense of pride of ownership, this stunning home offers a perfect blend of comfort & style. Boasting 2 beds plus LOFT & 3 baths, it features a range of upgrades including an LG gas range, California shutters, hardwood flooring, renovated bathrooms & more. The cozy gas fireplace adds warmth to the ambiance, while the open loft area provides flexibility for a potential 3rd bedroom. With convenient amenities such as an upgraded Samsung Washer & Dryer, vinyl plank flooring in the basement, and a fully fenced yard with a stone patio and raised deck, this home is an entertainer's dream. Located near parks and recreational facilities, including Four Seasons Park and tennis courts, this residence offers a lifestyle of leisure and convenience. Don't miss the chance to make this meticulously upgraded townhome your own! (id:43934)
Property Details
|
MLS® Number
|
1392124 |
|
Property Type
|
Single Family |
|
Neigbourhood
|
Riverside South |
|
Amenities Near By
|
Public Transit, Recreation Nearby, Shopping |
|
Community Features
|
Family Oriented |
|
Features
|
Automatic Garage Door Opener |
|
Parking Space Total
|
3 |
|
Storage Type
|
Storage Shed |
|
Structure
|
Patio(s) |
Building
|
Bathroom Total
|
3 |
|
Bedrooms Above Ground
|
2 |
|
Bedrooms Total
|
2 |
|
Appliances
|
Refrigerator, Dishwasher, Dryer, Hood Fan, Stove, Washer, Blinds |
|
Basement Development
|
Finished |
|
Basement Type
|
Full (finished) |
|
Constructed Date
|
2003 |
|
Cooling Type
|
Central Air Conditioning |
|
Exterior Finish
|
Brick, Siding |
|
Fireplace Present
|
Yes |
|
Fireplace Total
|
1 |
|
Fixture
|
Ceiling Fans |
|
Flooring Type
|
Hardwood, Laminate, Tile |
|
Foundation Type
|
Poured Concrete |
|
Half Bath Total
|
1 |
|
Heating Fuel
|
Natural Gas |
|
Heating Type
|
Forced Air |
|
Stories Total
|
2 |
|
Type
|
Row / Townhouse |
|
Utility Water
|
Municipal Water |
Parking
Land
|
Acreage
|
No |
|
Fence Type
|
Fenced Yard |
|
Land Amenities
|
Public Transit, Recreation Nearby, Shopping |
|
Landscape Features
|
Landscaped |
|
Sewer
|
Municipal Sewage System |
|
Size Depth
|
108 Ft ,3 In |
|
Size Frontage
|
24 Ft ,6 In |
|
Size Irregular
|
24.51 Ft X 108.27 Ft |
|
Size Total Text
|
24.51 Ft X 108.27 Ft |
|
Zoning Description
|
R3vv |
Rooms
| Level |
Type |
Length |
Width |
Dimensions |
|
Second Level |
Primary Bedroom |
|
|
13'10" x 10'4" |
|
Second Level |
Bedroom |
|
|
9'8" x 8'6" |
|
Second Level |
4pc Bathroom |
|
|
9'11" x 8'8" |
|
Second Level |
Loft |
|
|
10'5" x 7'9" |
|
Lower Level |
Family Room |
|
|
23'5" x 10'0" |
|
Lower Level |
Laundry Room |
|
|
Measurements not available |
|
Lower Level |
Storage |
|
|
Measurements not available |
|
Main Level |
Foyer |
|
|
12'8" x 3'8" |
|
Main Level |
Living Room |
|
|
13'3" x 12'2" |
|
Main Level |
Dining Room |
|
|
10'9" x 10'5" |
|
Main Level |
Kitchen |
|
|
16'9" x 7'9" |
|
Main Level |
Partial Bathroom |
|
|
4'10" x 4'4" |
https://www.realtor.ca/real-estate/26967144/676-wild-shore-crescent-ottawa-riverside-south


