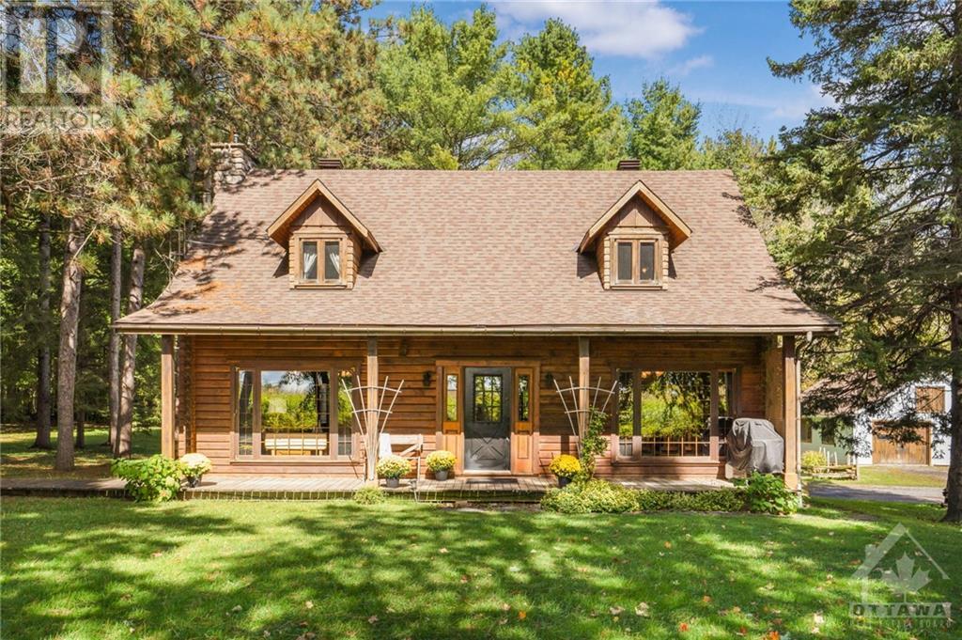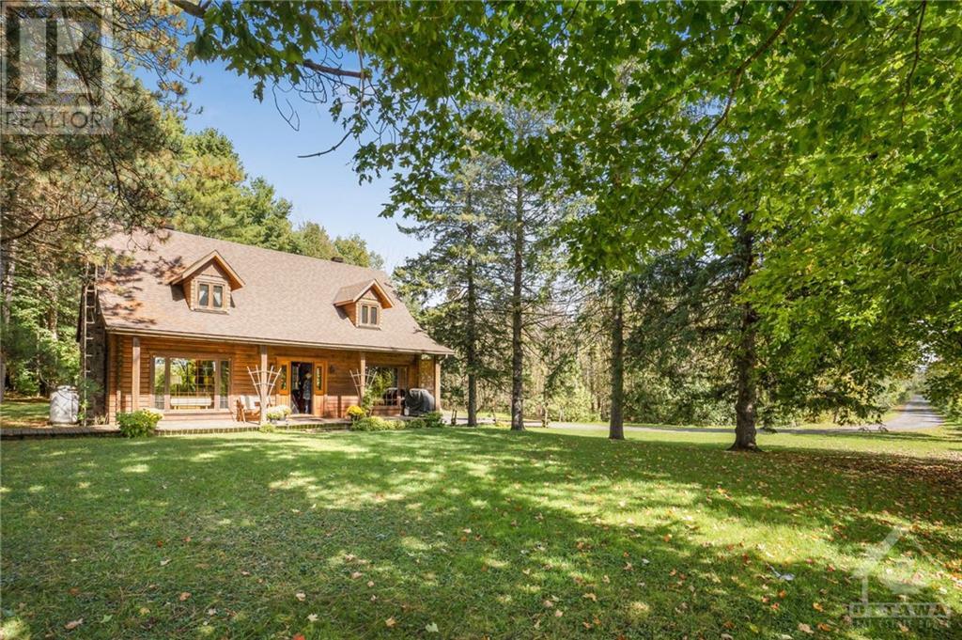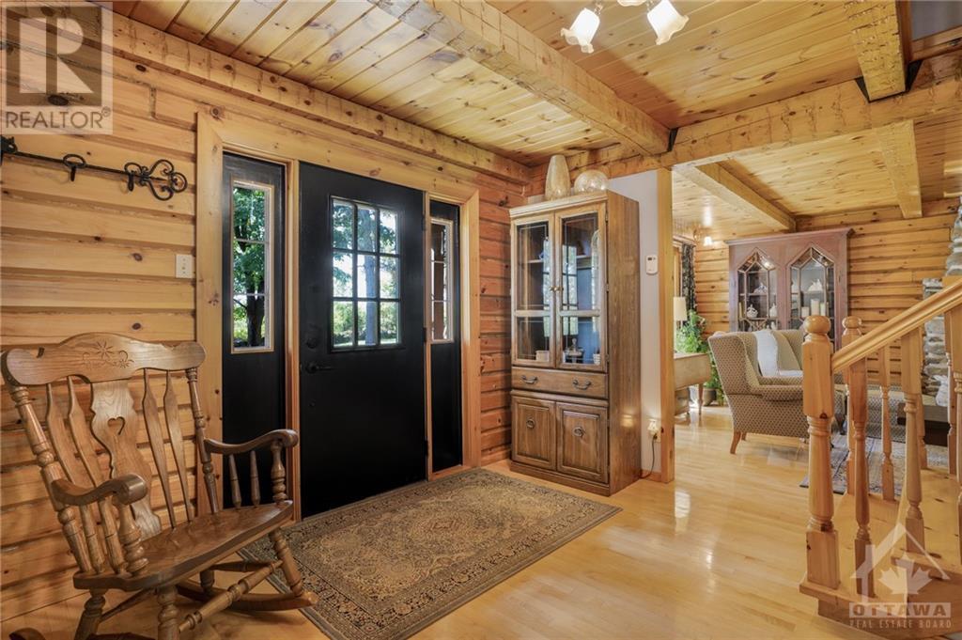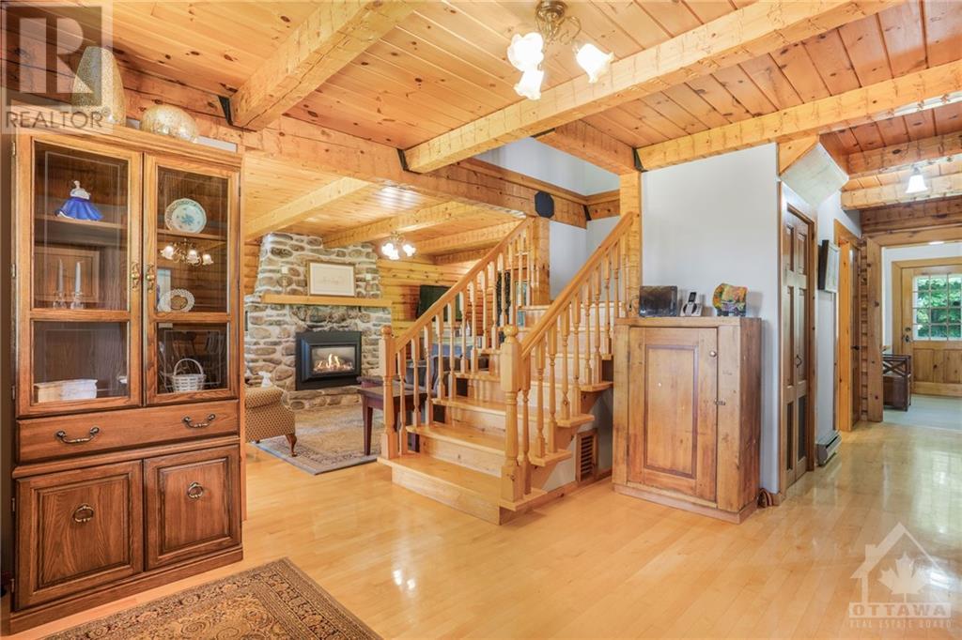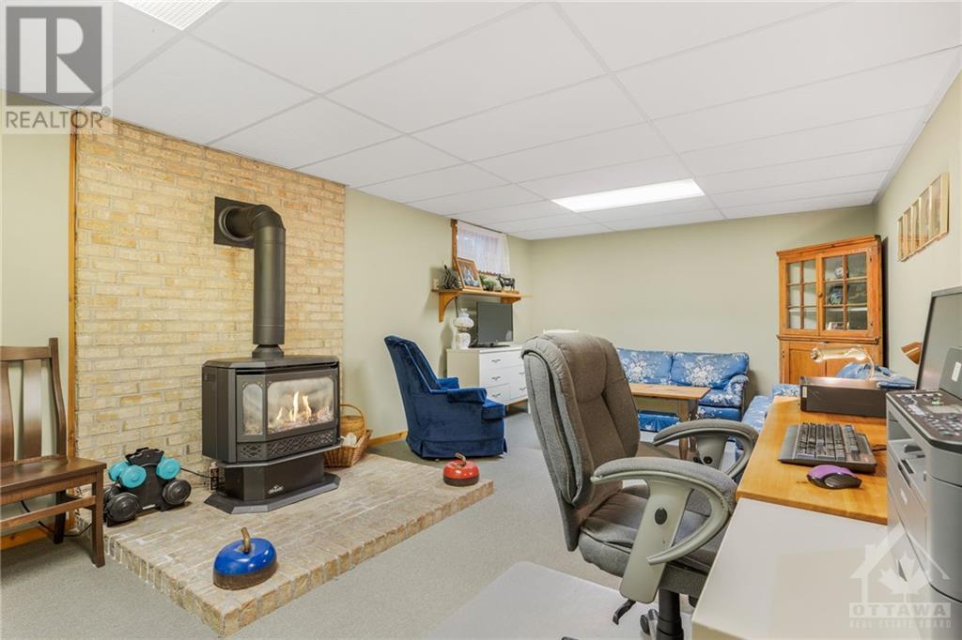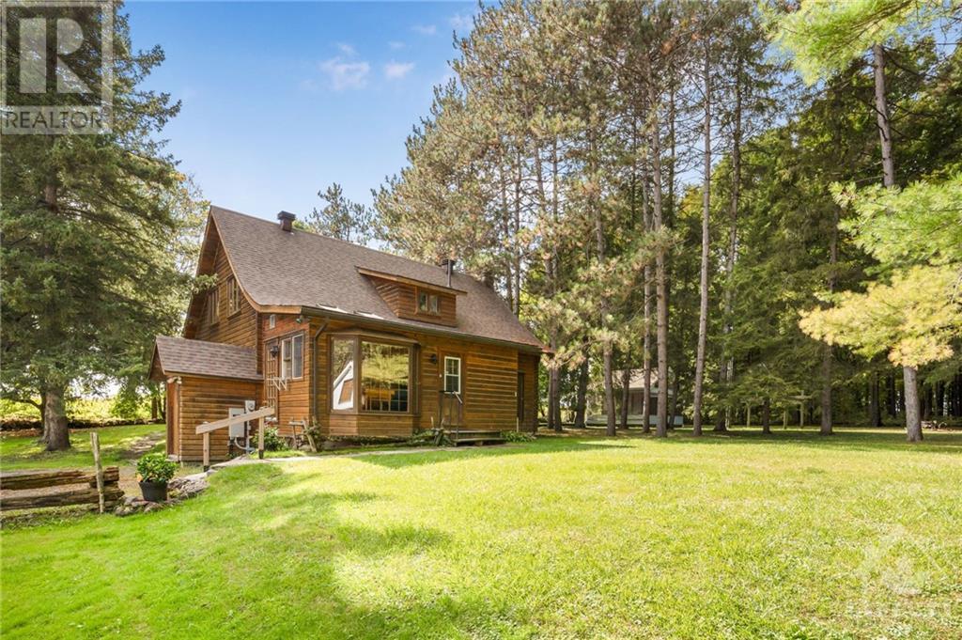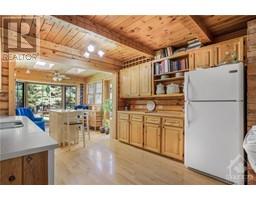4 Bedroom
2 Bathroom
Fireplace
None
Baseboard Heaters, Other
Acreage
$795,500
Nothing compares to this! Yes, it's the log home of your dreams. Unparalleled serenity and seclusion on 1.3 acres. Nature all around. Cozy up to the fireplace in the over-sized LR. Inspiring kitchen with beautiful pine cabinetry, and space to relax, or add an informal dining area. Impeccable hardwood floors and pine floors complement the golden warmth of this gorgeous log home. Amazing interior finishing, heritage local brick accent wall in DR. Three bedrooms, bath upstairs. Second-floor bath is your luxury retreat from the world. Main floor bath with shower, laundry room in basement remodelled in 2024. Terrific walk-in cloak room at side door. Basement has tons of built-in storage and its own walk-out. Propane fireplaces: LR and basement. 1836 sq ft of living space. A detached garage/workshop with loft storage. Take a little walk on the boardwalk to your private screened-in 16 x 16 getaway. All appliances, Generac incl. You won't want to leave! 24 hours irrevocable on all offers. (id:43934)
Property Details
|
MLS® Number
|
1413813 |
|
Property Type
|
Single Family |
|
Neigbourhood
|
Vankleek Hill |
|
CommunicationType
|
Internet Access |
|
ParkingSpaceTotal
|
10 |
Building
|
BathroomTotal
|
2 |
|
BedroomsAboveGround
|
3 |
|
BedroomsBelowGround
|
1 |
|
BedroomsTotal
|
4 |
|
Appliances
|
Refrigerator, Dishwasher, Dryer, Microwave Range Hood Combo, Stove, Washer |
|
BasementDevelopment
|
Finished |
|
BasementType
|
Full (finished) |
|
ConstructedDate
|
1978 |
|
ConstructionStyleAttachment
|
Detached |
|
CoolingType
|
None |
|
ExteriorFinish
|
Log |
|
FireplacePresent
|
Yes |
|
FireplaceTotal
|
1 |
|
FlooringType
|
Hardwood, Linoleum, Ceramic |
|
FoundationType
|
Poured Concrete |
|
HeatingFuel
|
Electric, Propane |
|
HeatingType
|
Baseboard Heaters, Other |
|
Type
|
House |
|
UtilityWater
|
Drilled Well |
Parking
Land
|
Acreage
|
Yes |
|
Sewer
|
Septic System |
|
SizeDepth
|
207 Ft ,9 In |
|
SizeFrontage
|
177 Ft ,9 In |
|
SizeIrregular
|
1.3 |
|
SizeTotal
|
1.3 Ac |
|
SizeTotalText
|
1.3 Ac |
|
ZoningDescription
|
Rural |
Rooms
| Level |
Type |
Length |
Width |
Dimensions |
|
Second Level |
Primary Bedroom |
|
|
19'5" x 14'7" |
|
Second Level |
Bedroom |
|
|
10'8" x 11'9" |
|
Second Level |
Bedroom |
|
|
10'8" x 12'9" |
|
Second Level |
3pc Bathroom |
|
|
11'3" x 8'9" |
|
Basement |
Family Room |
|
|
12'3" x 20'10" |
|
Basement |
Foyer |
|
|
11'6" x 15'10" |
|
Basement |
Bedroom |
|
|
10'9" x 11'8" |
|
Basement |
Foyer |
|
|
11'1" x 10'7" |
|
Basement |
Laundry Room |
|
|
11'2" x 8'8" |
|
Main Level |
Foyer |
|
|
10'11" x 12'4" |
|
Main Level |
Kitchen |
|
|
11'3" x 12'5" |
|
Main Level |
Eating Area |
|
|
11'3" x 11'10" |
|
Main Level |
Other |
|
|
6'4" x 6'8" |
|
Main Level |
3pc Bathroom |
|
|
6'5" x 8'7" |
|
Main Level |
Dining Room |
|
|
11'3" x 12'5" |
|
Main Level |
Living Room |
|
|
12'3" x 26'7" |
|
Main Level |
Foyer |
|
|
10'8" x 9'10" |
https://www.realtor.ca/real-estate/27487254/6758-newton-road-vankleek-hill-vankleek-hill

