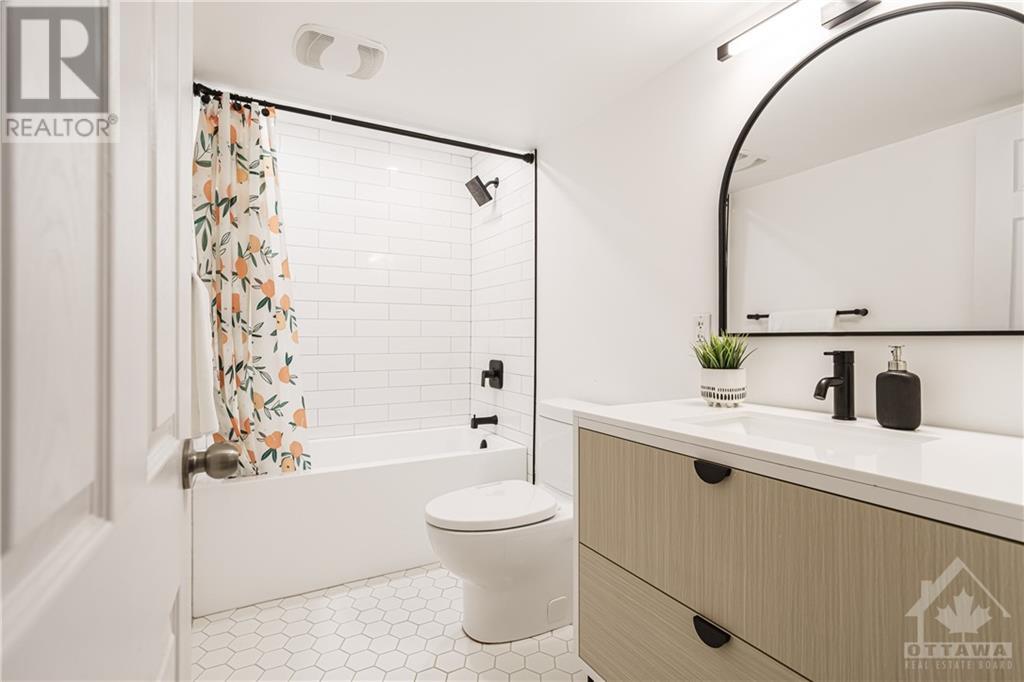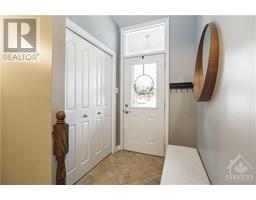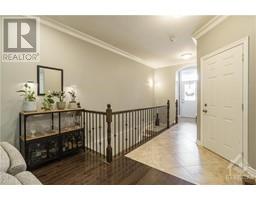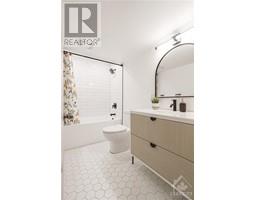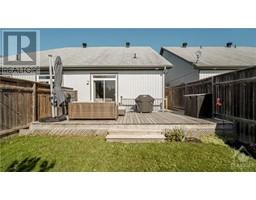2 Bedroom
3 Bathroom
Bungalow
Central Air Conditioning
Forced Air
$529,000
Rarely offered!! Amazing BUNGALOW townhouse in a tranquil, welcoming neighbourhood in the Shadow Ridge community of Greely, 30 mins south of Ottawa. Many recreational activities close by including nature trails & the Ottawa River. Area is safe, & has all necessary amenities e.g. doctor's offices, dental offices, animal hospitals, & more. Nearby Manotick, offers more great dining & shopping experiences for Greely residents. The bright, spacious open concept living/kitchen area has plenty of room to entertain with family & friends. Main floor offers full 4 piece bath, large, bright primary bedroom, access to private backyard with no rear neighbours & large deck. Basement has been professionally finished with a bedroom or office & a 4 piece bath & large rec room. The home offers double car garage & large driveway. Offers presented at 6pm on Tuesday September 24th, however, the seller reserves the right to accept pre-emptive offers. Pre-paid for snow removal service this upcoming winter. (id:43934)
Property Details
|
MLS® Number
|
1411386 |
|
Property Type
|
Single Family |
|
Neigbourhood
|
Greely |
|
AmenitiesNearBy
|
Airport, Golf Nearby |
|
CommunityFeatures
|
Family Oriented |
|
ParkingSpaceTotal
|
6 |
|
RoadType
|
Paved Road |
|
Structure
|
Deck |
Building
|
BathroomTotal
|
3 |
|
BedroomsAboveGround
|
1 |
|
BedroomsBelowGround
|
1 |
|
BedroomsTotal
|
2 |
|
Appliances
|
Refrigerator, Dishwasher, Dryer, Stove, Washer |
|
ArchitecturalStyle
|
Bungalow |
|
BasementDevelopment
|
Finished |
|
BasementType
|
Full (finished) |
|
ConstructedDate
|
2010 |
|
CoolingType
|
Central Air Conditioning |
|
ExteriorFinish
|
Siding |
|
FlooringType
|
Wall-to-wall Carpet, Hardwood, Tile |
|
FoundationType
|
Poured Concrete |
|
HalfBathTotal
|
1 |
|
HeatingFuel
|
Natural Gas |
|
HeatingType
|
Forced Air |
|
StoriesTotal
|
1 |
|
Type
|
Row / Townhouse |
|
UtilityWater
|
Municipal Water |
Parking
|
Attached Garage
|
|
|
Inside Entry
|
|
|
Oversize
|
|
Land
|
Acreage
|
No |
|
LandAmenities
|
Airport, Golf Nearby |
|
Sewer
|
Municipal Sewage System |
|
SizeDepth
|
127 Ft |
|
SizeFrontage
|
24 Ft |
|
SizeIrregular
|
24 Ft X 127 Ft |
|
SizeTotalText
|
24 Ft X 127 Ft |
|
ZoningDescription
|
Residential |
Rooms
| Level |
Type |
Length |
Width |
Dimensions |
|
Lower Level |
Bedroom |
|
|
12'1" x 11'6" |
|
Lower Level |
Other |
|
|
7'2" x 5'8" |
|
Lower Level |
Recreation Room |
|
|
18'4" x 14'0" |
|
Lower Level |
Full Bathroom |
|
|
9'3" x 5'0" |
|
Main Level |
Living Room |
|
|
16'10" x 10'4" |
|
Main Level |
Kitchen |
|
|
12'7" x 9'1" |
|
Main Level |
Dining Room |
|
|
7'1" x 6'9" |
|
Main Level |
Primary Bedroom |
|
|
17'10" x 10'11" |
|
Main Level |
4pc Ensuite Bath |
|
|
8'0" x 7'10" |
|
Main Level |
Other |
|
|
7'11" x 4'6" |
|
Main Level |
Partial Bathroom |
|
|
4'10" x 4'7" |
https://www.realtor.ca/real-estate/27434697/6750-breanna-cardill-street-ottawa-greely

























