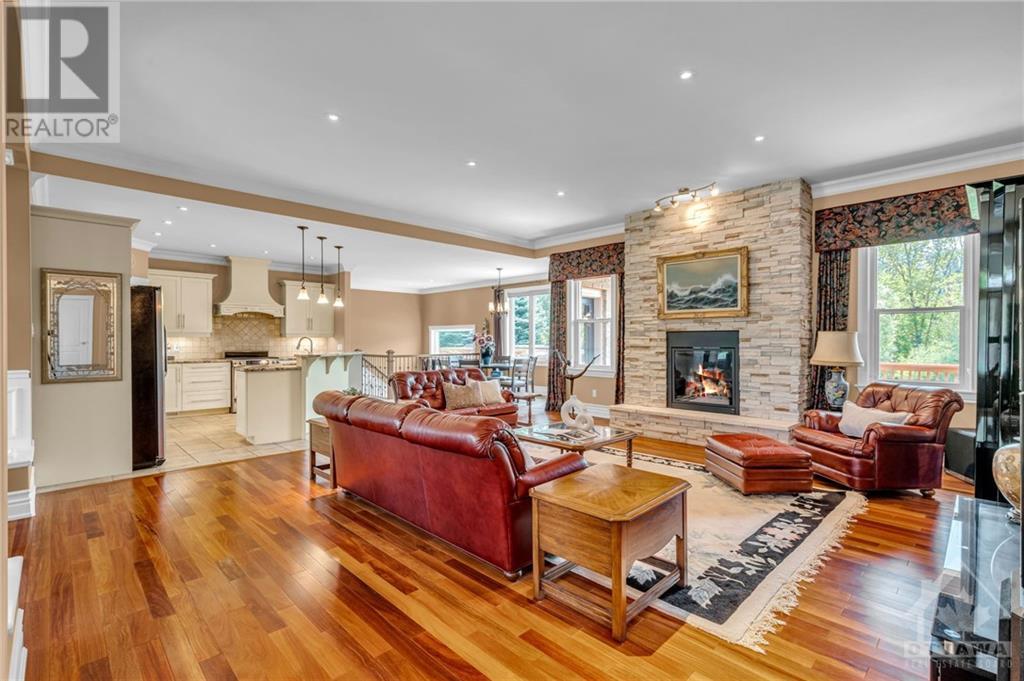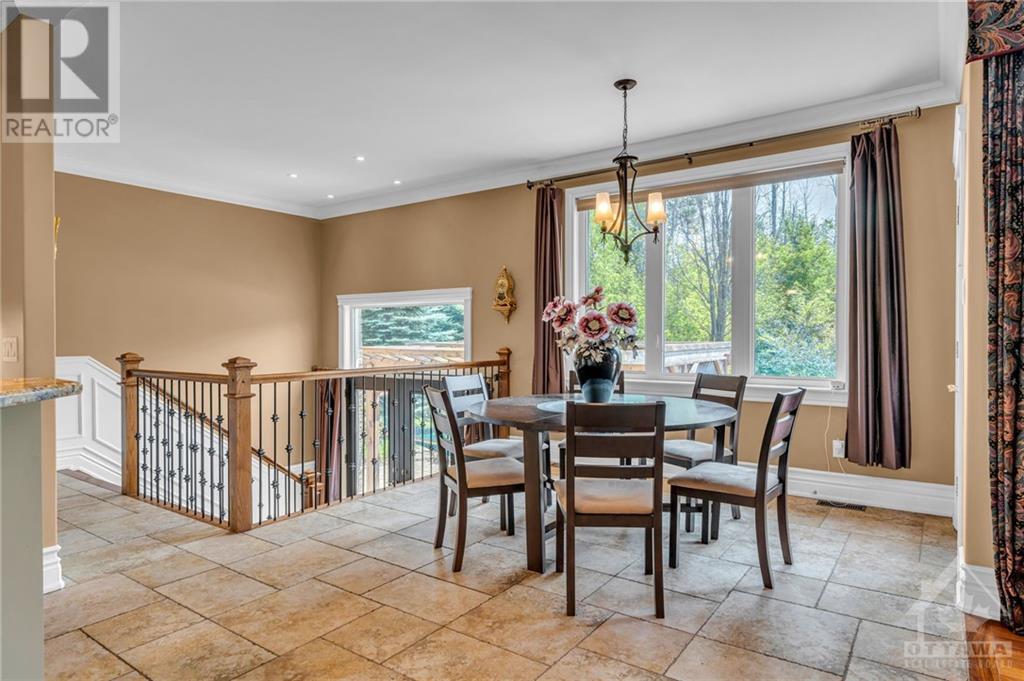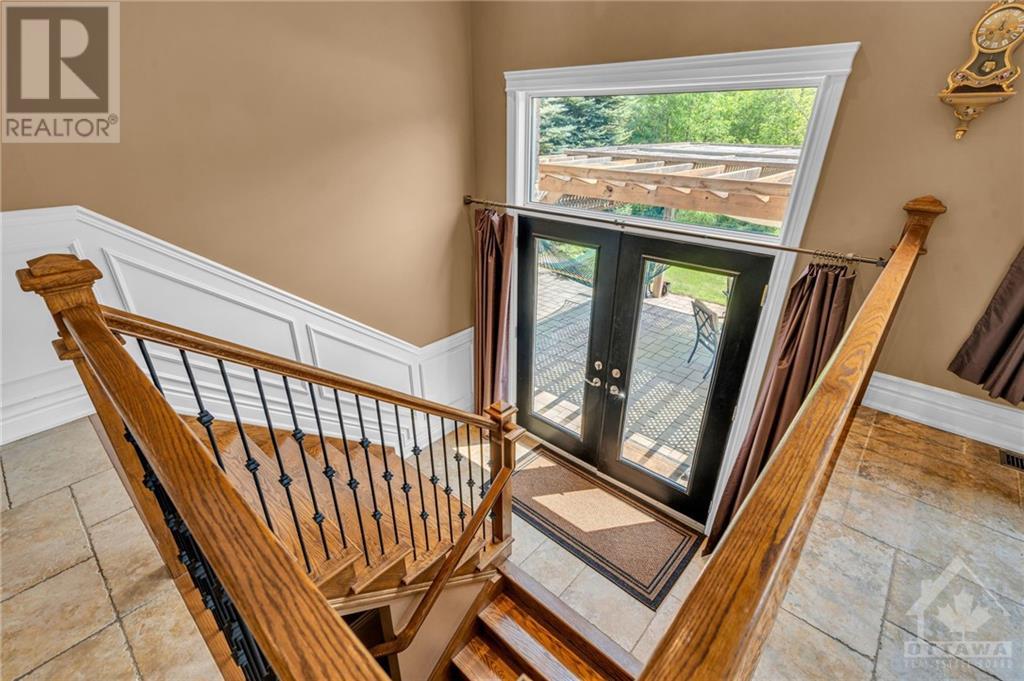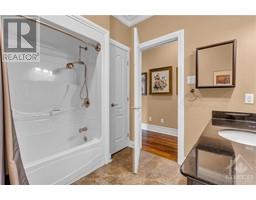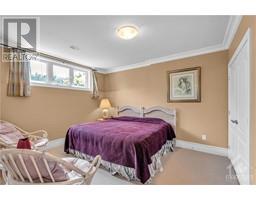6730 Suncrest Drive Ottawa, Ontario K4P 0B3
$1,399,900Maintenance, Recreation Facilities, Parcel of Tied Land
$400 Yearly
Maintenance, Recreation Facilities, Parcel of Tied Land
$400 YearlyImagine living in a wildflower and bird sanctuary within the prestigious estate community of Greely (30 min from downtown, 15 min from airport). Upcoming local amenities include the world-renowned Hard Rock Hotel/Theatre & Casino and LRT Station (8min). This sophisticated 5-bed, 4-bath bungalow with no rear neighbours, sits on a private half-acre lot with lush landscaping, offering tranquility and interconnectedness with nature. Inside, 10-foot ceilings create an open airy feel, with a grand living room featuring a cozy stone fireplace, formal dining with coffered ceilings, and gourmet kitchen overlooking a natural oasis. The primary bedroom offers a spa-like ensuite with walk-in shower, whirlpool tub, and large walk-in closet. The lower level is perfect for entertaining, with a wet bar and expansive rec room. Residents enjoy access to Woodstream’s heated pool, tennis court, exercise centre, and scenic walking trails. Experience a unique blend of luxury and nature at 6730 Suncrest Dr! (id:43934)
Open House
This property has open houses!
2:00 pm
Ends at:4:00 pm
Property Details
| MLS® Number | 1418719 |
| Property Type | Single Family |
| Neigbourhood | Greely Woodstream |
| AmenitiesNearBy | Recreation, Golf Nearby, Recreation Nearby, Water Nearby |
| CommunityFeatures | Recreational Facilities, Family Oriented |
| Easement | Sub Division Covenants |
| Features | Wooded Area, Automatic Garage Door Opener |
| ParkingSpaceTotal | 10 |
| Structure | Deck, Patio(s) |
Building
| BathroomTotal | 4 |
| BedroomsAboveGround | 4 |
| BedroomsBelowGround | 1 |
| BedroomsTotal | 5 |
| Appliances | Refrigerator, Dishwasher, Dryer, Hood Fan, Stove, Washer, Wine Fridge, Blinds |
| ArchitecturalStyle | Bungalow |
| BasementDevelopment | Finished |
| BasementType | Full (finished) |
| ConstructedDate | 2008 |
| ConstructionStyleAttachment | Detached |
| CoolingType | Central Air Conditioning |
| ExteriorFinish | Stone, Stucco |
| FireplacePresent | Yes |
| FireplaceTotal | 1 |
| Fixture | Drapes/window Coverings |
| FlooringType | Wall-to-wall Carpet, Hardwood, Tile |
| FoundationType | Poured Concrete |
| HalfBathTotal | 1 |
| HeatingFuel | Natural Gas |
| HeatingType | Forced Air |
| StoriesTotal | 1 |
| Type | House |
| UtilityWater | Drilled Well |
Parking
| Attached Garage | |
| Inside Entry |
Land
| Acreage | No |
| LandAmenities | Recreation, Golf Nearby, Recreation Nearby, Water Nearby |
| LandscapeFeatures | Landscaped, Underground Sprinkler |
| Sewer | Septic System |
| SizeDepth | 215 Ft |
| SizeFrontage | 100 Ft |
| SizeIrregular | 99.96 Ft X 215.01 Ft |
| SizeTotalText | 99.96 Ft X 215.01 Ft |
| ZoningDescription | Residential |
Rooms
| Level | Type | Length | Width | Dimensions |
|---|---|---|---|---|
| Lower Level | Recreation Room | 55'6" x 21'11" | ||
| Lower Level | Bedroom | 11'11" x 14'4" | ||
| Lower Level | 3pc Bathroom | 9'0" x 6'6" | ||
| Lower Level | Office | 10'2" x 20'7" | ||
| Lower Level | Storage | 8'11" x 5'10" | ||
| Lower Level | Storage | 11'8" x 14'0" | ||
| Lower Level | Storage | 34'9" x 18'5" | ||
| Main Level | Foyer | 8'1" x 10'3" | ||
| Main Level | Living Room | 18'11" x 21'10" | ||
| Main Level | Dining Room | 14'1" x 14'4" | ||
| Main Level | Kitchen | 13'11" x 13'11" | ||
| Main Level | Eating Area | 11'9" x 12'10" | ||
| Main Level | Primary Bedroom | 16'3" x 20'10" | ||
| Main Level | Other | 8'7" x 7'3" | ||
| Main Level | 5pc Ensuite Bath | 9'4" x 13'9" | ||
| Main Level | Bedroom | 12'1" x 10'10" | ||
| Main Level | Bedroom | 11'4" x 14'2" | ||
| Main Level | 4pc Bathroom | 9'4" x 7'8" | ||
| Main Level | Bedroom | 10'2" x 13'2" | ||
| Main Level | 2pc Bathroom | 5'2" x 5'8" | ||
| Main Level | Laundry Room | 8'11" x 7'2" |
https://www.realtor.ca/real-estate/27604628/6730-suncrest-drive-ottawa-greely-woodstream
Interested?
Contact us for more information










