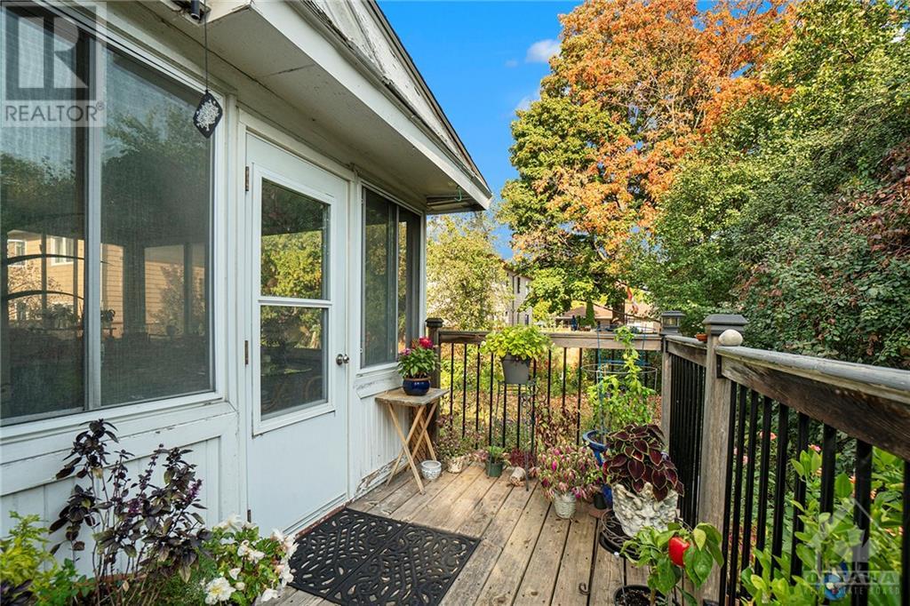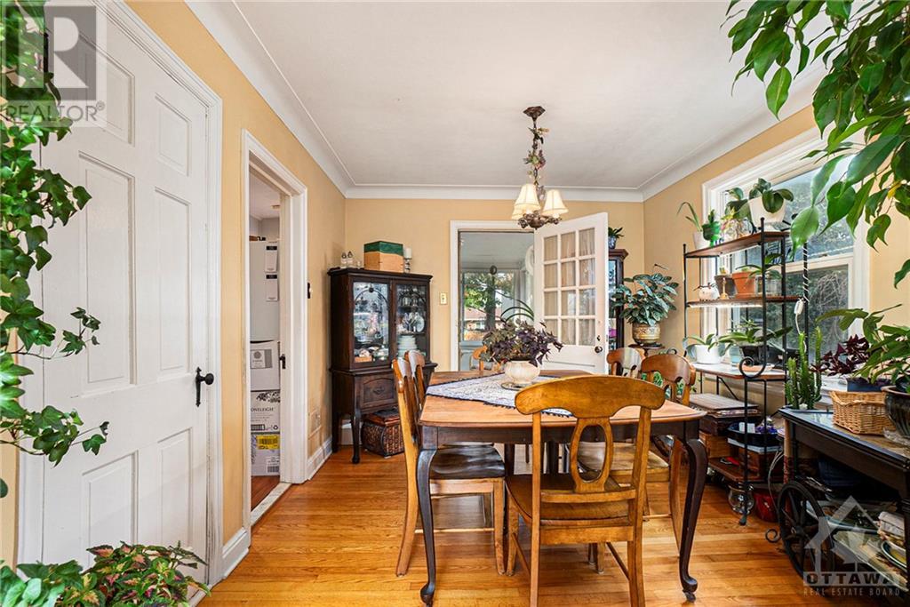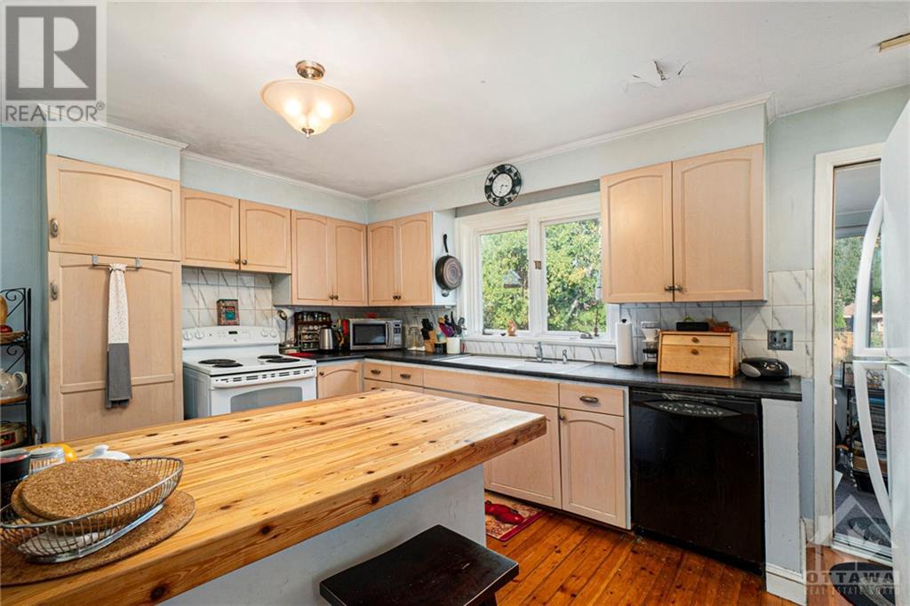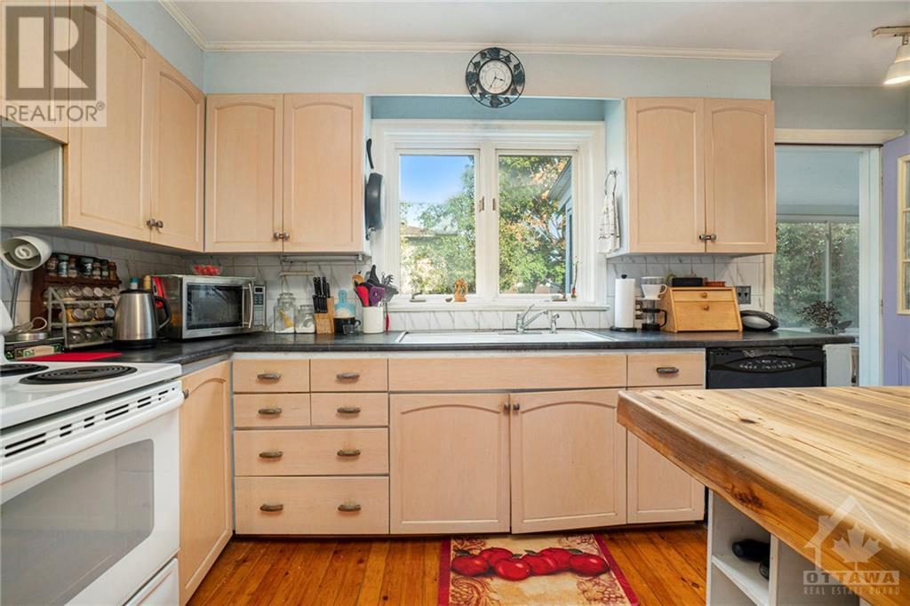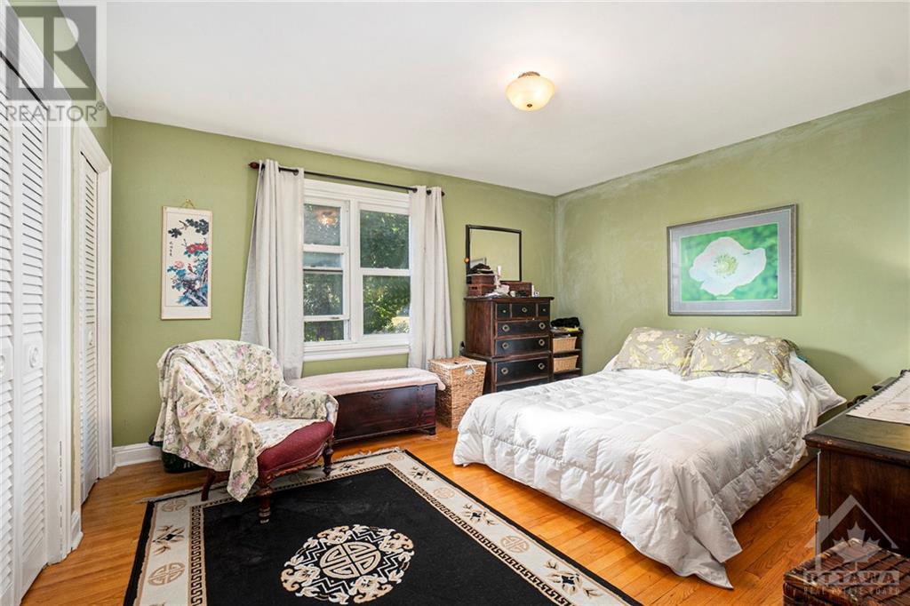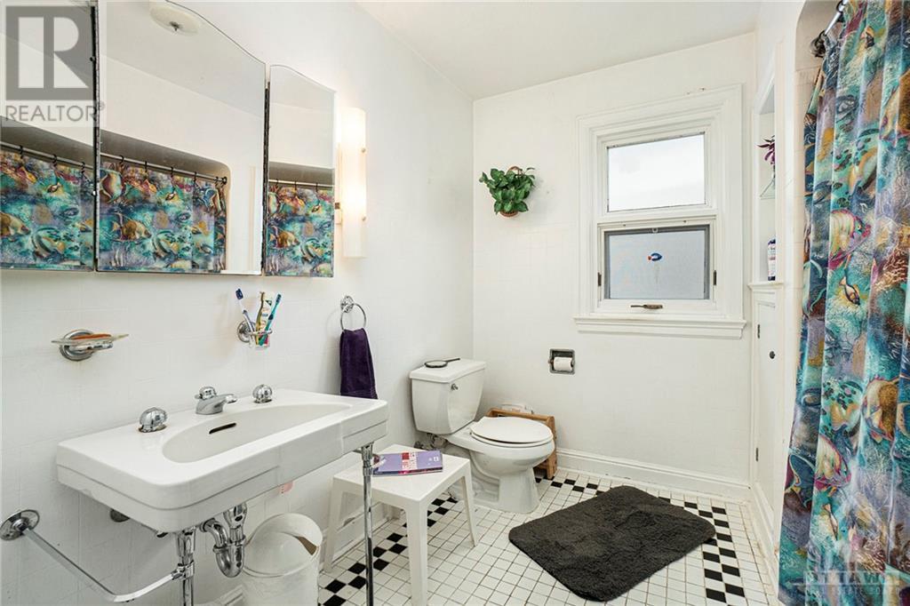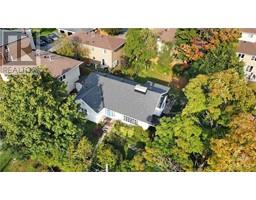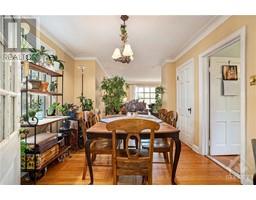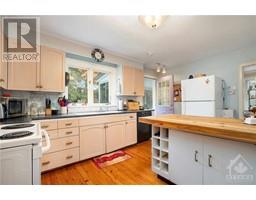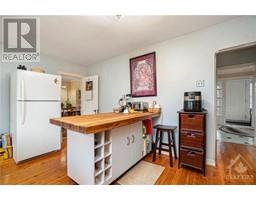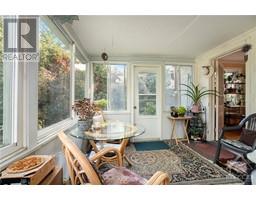4 Bedroom
2 Bathroom
Bungalow
Central Air Conditioning
Forced Air
$999,000
ATTENTION INVESTORS & BUILDERS! Don’t miss this RARE chance to acquire a PRIME INFILL LOT measuring 69' x 120' in the Highly Sought-After Neighbourhood of Westboro featuring a diverse array of Restaurants and Cafes and easy access to HWY 417. This property is ideally located just steps away from Broadview Public School, Nepean HS, and Notre Dame HS, making it a perfect spot for families. Enjoy the close proximity to the Dovercourt Recreation Center and a short walk to the picturesque Hampton Park. This large lot presents incredible Development Potential, with possibilities for up to 4 semi-detached homes, each potentially featuring a second unit, totaling up to 8 units (to be verified). Zoning is R3R, making this a prime site for your next project. While being sold for land value only, the property includes a solid 3-bedroom bungalow with a partially finished basement. Don’t miss out on this exceptional opportunity to invest in one of the most desirable neighborhoods in the city! (id:43934)
Property Details
|
MLS® Number
|
1415500 |
|
Property Type
|
Single Family |
|
Neigbourhood
|
Westboro |
|
AmenitiesNearBy
|
Public Transit, Recreation Nearby, Shopping |
|
ParkingSpaceTotal
|
4 |
Building
|
BathroomTotal
|
2 |
|
BedroomsAboveGround
|
3 |
|
BedroomsBelowGround
|
1 |
|
BedroomsTotal
|
4 |
|
Appliances
|
Refrigerator, Dryer, Stove, Washer |
|
ArchitecturalStyle
|
Bungalow |
|
BasementDevelopment
|
Partially Finished |
|
BasementType
|
Full (partially Finished) |
|
ConstructedDate
|
1955 |
|
ConstructionStyleAttachment
|
Detached |
|
CoolingType
|
Central Air Conditioning |
|
ExteriorFinish
|
Stucco |
|
FlooringType
|
Hardwood, Tile |
|
FoundationType
|
Poured Concrete |
|
HeatingFuel
|
Natural Gas |
|
HeatingType
|
Forced Air |
|
StoriesTotal
|
1 |
|
Type
|
House |
|
UtilityWater
|
Municipal Water |
Parking
Land
|
Acreage
|
No |
|
LandAmenities
|
Public Transit, Recreation Nearby, Shopping |
|
Sewer
|
Municipal Sewage System |
|
SizeDepth
|
120 Ft |
|
SizeFrontage
|
69 Ft |
|
SizeIrregular
|
69 Ft X 120 Ft |
|
SizeTotalText
|
69 Ft X 120 Ft |
|
ZoningDescription
|
R3r |
Rooms
| Level |
Type |
Length |
Width |
Dimensions |
|
Lower Level |
Recreation Room |
|
|
Measurements not available |
|
Lower Level |
Office |
|
|
Measurements not available |
|
Lower Level |
3pc Bathroom |
|
|
Measurements not available |
|
Main Level |
Living Room |
|
|
10'1" x 12'2" |
|
Main Level |
Dining Room |
|
|
9'6" x 7'10" |
|
Main Level |
Kitchen |
|
|
9'6" x 8'8" |
|
Main Level |
Primary Bedroom |
|
|
12'4" x 12'1" |
|
Main Level |
Bedroom |
|
|
10'9" x 9'11" |
|
Main Level |
Bedroom |
|
|
10'2" x 9'10" |
|
Main Level |
4pc Bathroom |
|
|
Measurements not available |
https://www.realtor.ca/real-estate/27517977/673-tweedsmuir-avenue-ottawa-westboro






