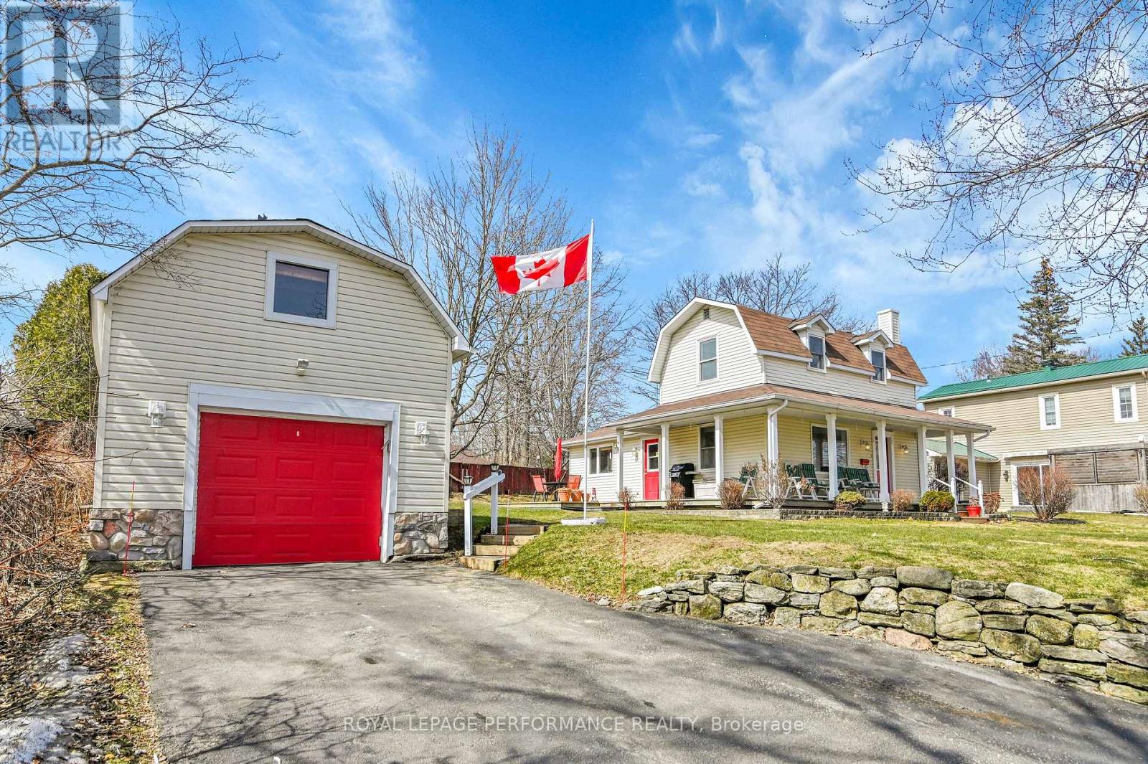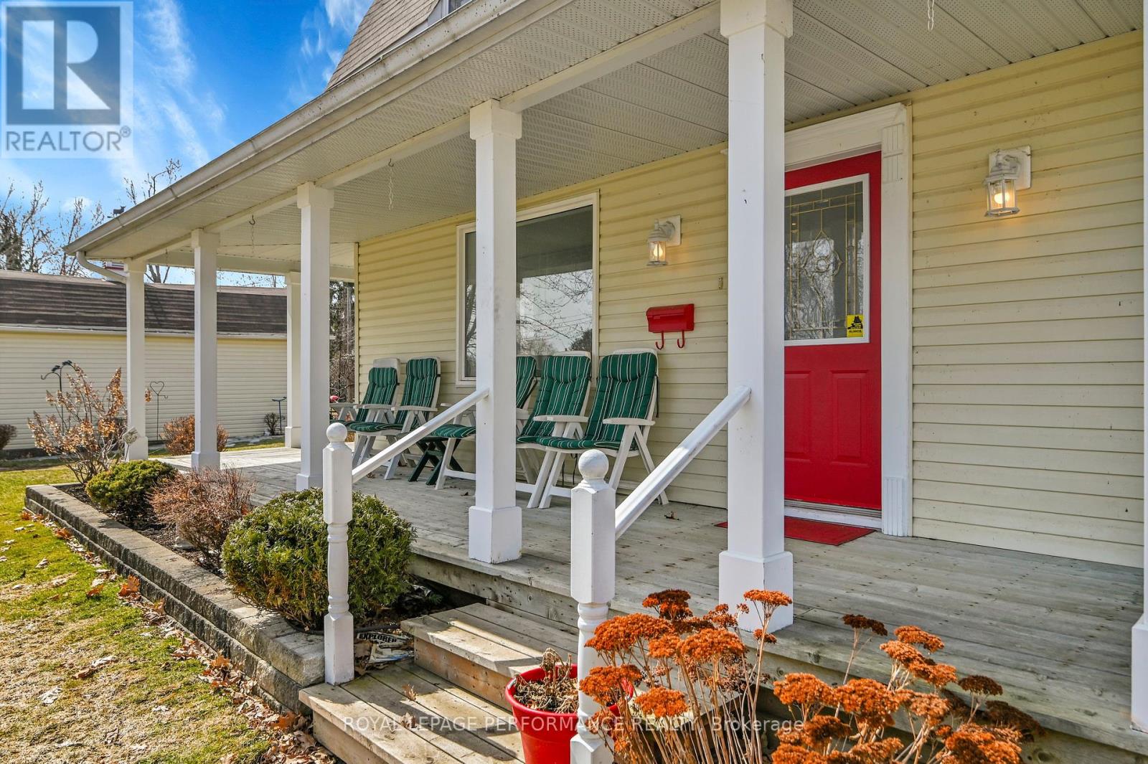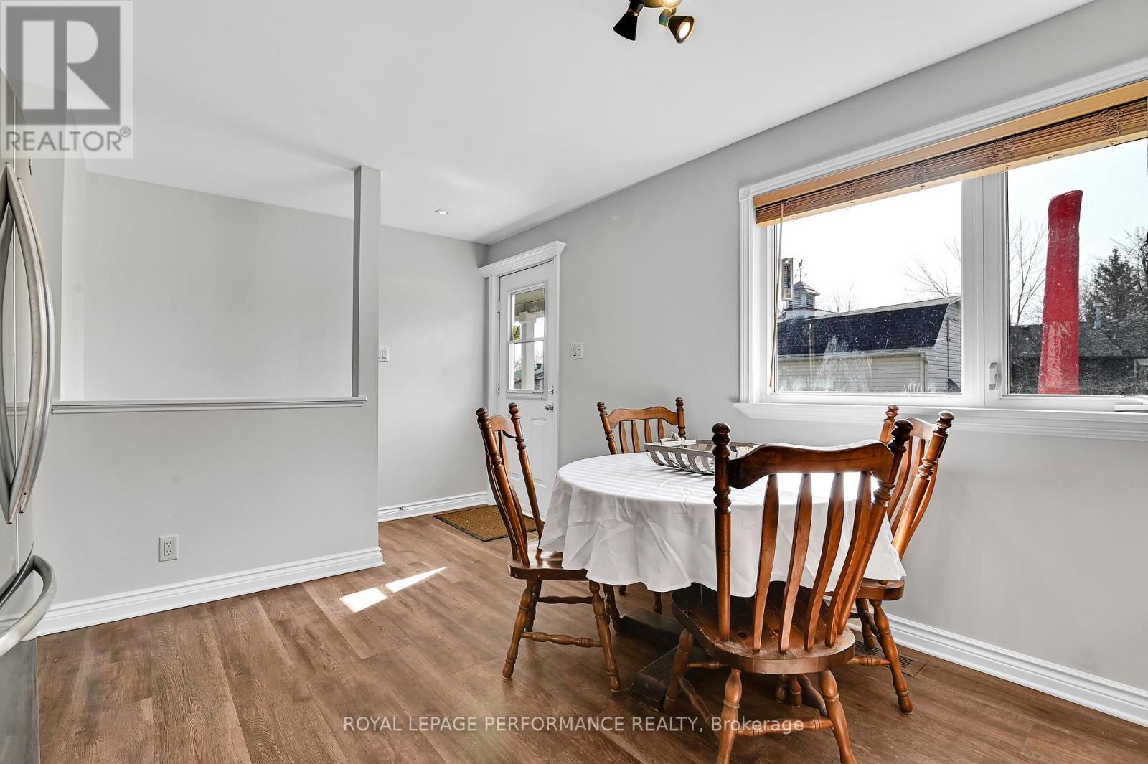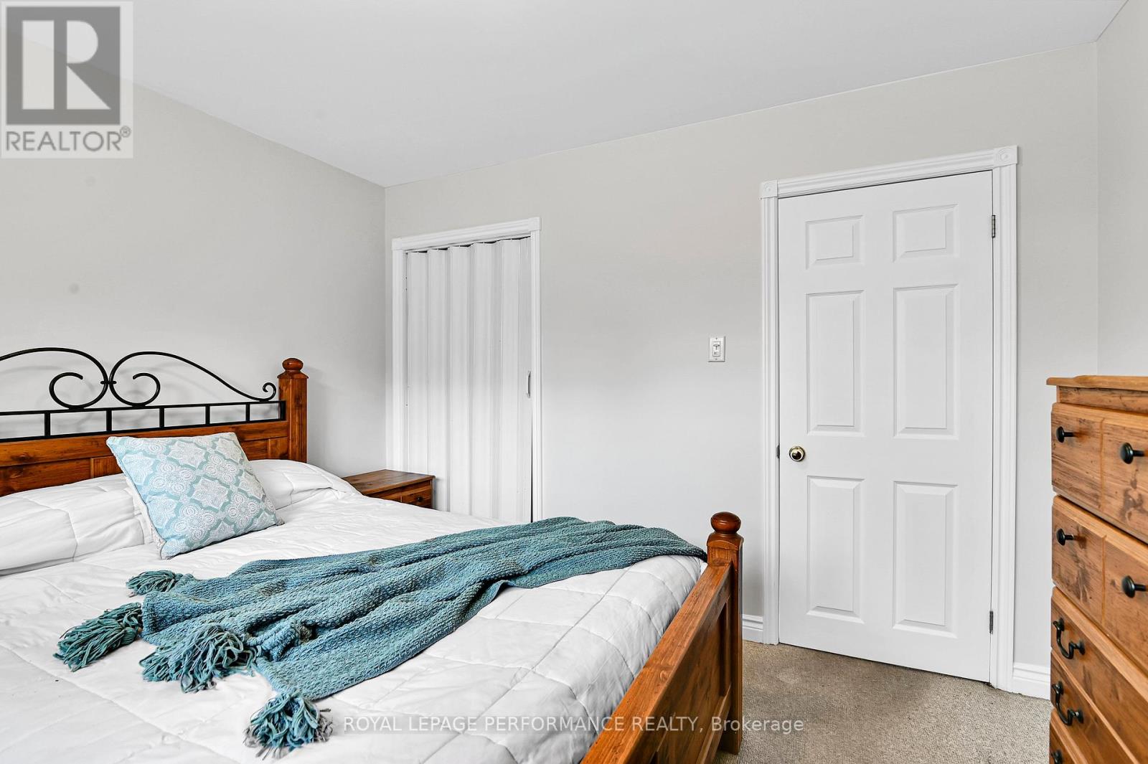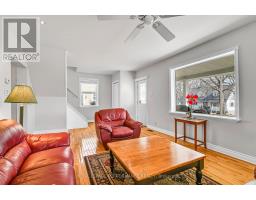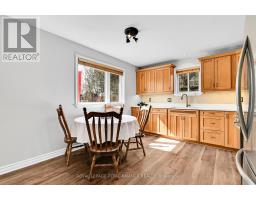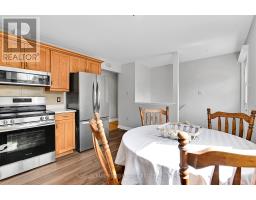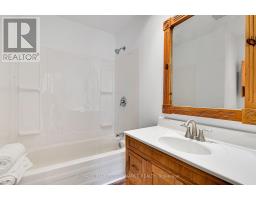3 Bedroom
1 Bathroom
1,100 - 1,500 ft2
Central Air Conditioning
Forced Air
Landscaped
$599,000
Century home in Kars less than 30 mins commute to downtown Ottawa. This two-storey gem with fabulous curb appeal features three bedrooms, updated bathroom and the whole home freshly painted. This property is ideal for those looking for a peaceful retreat away from the hustle and bustle of city life. The large lot offers ample space for outdoor activities and gardening. Step inside to find beautiful hardwood floors and big windows that flood the home with natural light. The spacious eat-in kitchen enjoys plenty of storage options & newer stainless steel appliances. The sizable living room is a wonderful space for family gatherings, entertaining, or cozying up on the couch. Imagine waking up to picturesque views of the river just across the street. Step outside onto the welcoming wrap-around porch or soak up the sun on the large deck overlooking the expansive lot. Host BBQs on the deck with your beautiful gardens surrounding you. Check out the oversized garage with loft. Don't miss out on this fantastic opportunity to own a piece of paradise in Kars - schedule a viewing today! (id:43934)
Property Details
|
MLS® Number
|
X12055429 |
|
Property Type
|
Single Family |
|
Community Name
|
8010 - Kars |
|
Parking Space Total
|
4 |
|
Structure
|
Porch |
Building
|
Bathroom Total
|
1 |
|
Bedrooms Above Ground
|
3 |
|
Bedrooms Total
|
3 |
|
Appliances
|
Water Treatment, Garage Door Opener Remote(s), Dryer, Hood Fan, Microwave, Stove, Washer, Refrigerator |
|
Basement Development
|
Unfinished |
|
Basement Type
|
Full (unfinished) |
|
Construction Style Attachment
|
Detached |
|
Cooling Type
|
Central Air Conditioning |
|
Exterior Finish
|
Shingles, Vinyl Siding |
|
Flooring Type
|
Hardwood, Laminate |
|
Foundation Type
|
Poured Concrete, Block, Stone |
|
Heating Fuel
|
Natural Gas |
|
Heating Type
|
Forced Air |
|
Stories Total
|
2 |
|
Size Interior
|
1,100 - 1,500 Ft2 |
|
Type
|
House |
Parking
Land
|
Acreage
|
No |
|
Landscape Features
|
Landscaped |
|
Sewer
|
Septic System |
|
Size Depth
|
100 Ft |
|
Size Frontage
|
80 Ft |
|
Size Irregular
|
80 X 100 Ft |
|
Size Total Text
|
80 X 100 Ft |
Rooms
| Level |
Type |
Length |
Width |
Dimensions |
|
Second Level |
Primary Bedroom |
3.42 m |
4.05 m |
3.42 m x 4.05 m |
|
Second Level |
Bedroom 2 |
3.42 m |
2.5 m |
3.42 m x 2.5 m |
|
Basement |
Utility Room |
6.64 m |
3.36 m |
6.64 m x 3.36 m |
|
Basement |
Utility Room |
6.64 m |
5.69 m |
6.64 m x 5.69 m |
|
Main Level |
Foyer |
|
|
Measurements not available |
|
Main Level |
Kitchen |
3.41 m |
5.32 m |
3.41 m x 5.32 m |
|
Main Level |
Living Room |
6.96 m |
3.94 m |
6.96 m x 3.94 m |
|
Main Level |
Bathroom |
2.11 m |
2.24 m |
2.11 m x 2.24 m |
|
Main Level |
Bedroom 3 |
3.39 m |
2.89 m |
3.39 m x 2.89 m |
Utilities
https://www.realtor.ca/real-estate/28105562/6728-waterloo-street-ottawa-8010-kars



