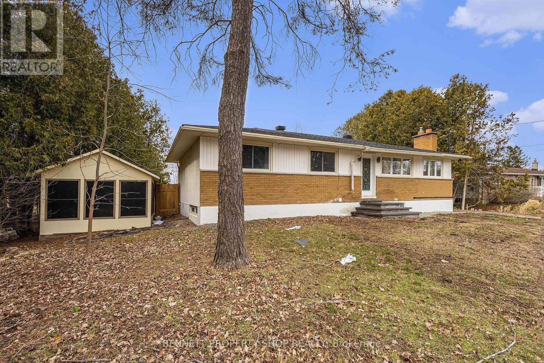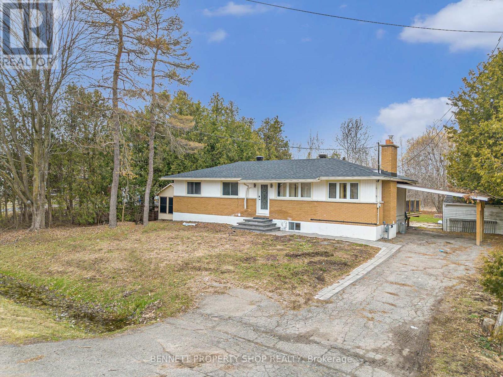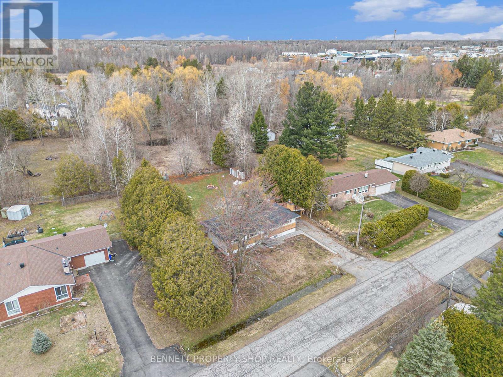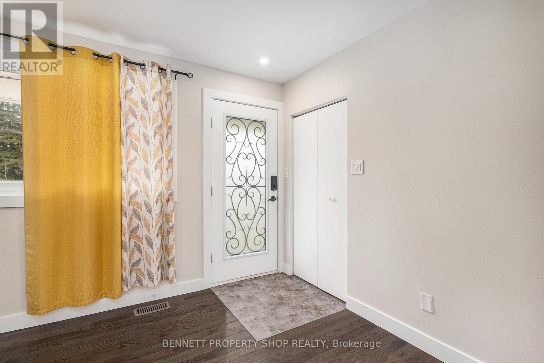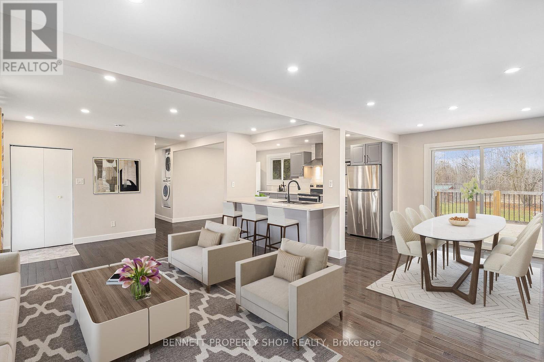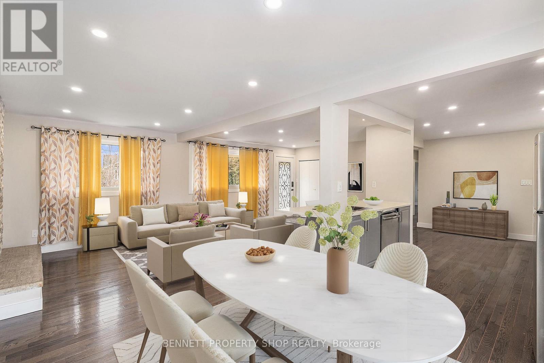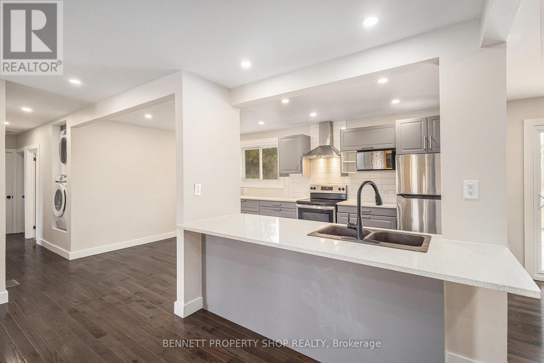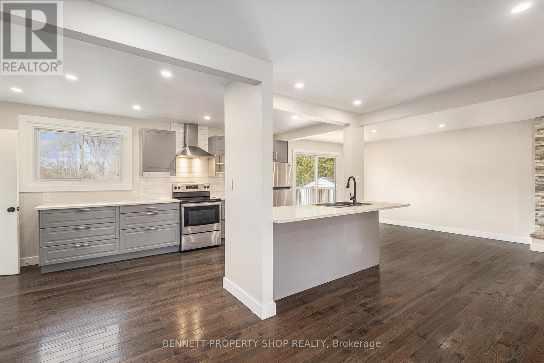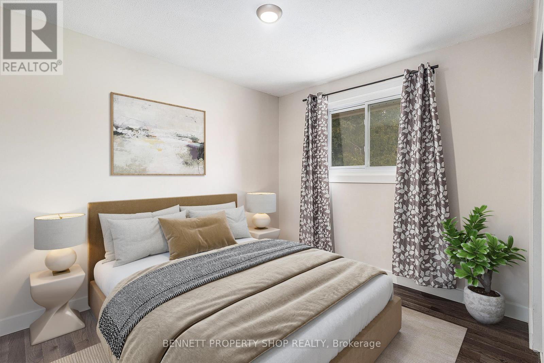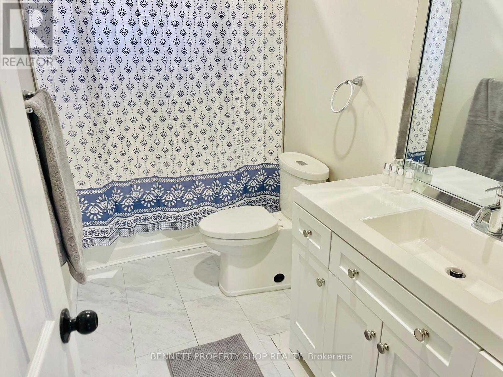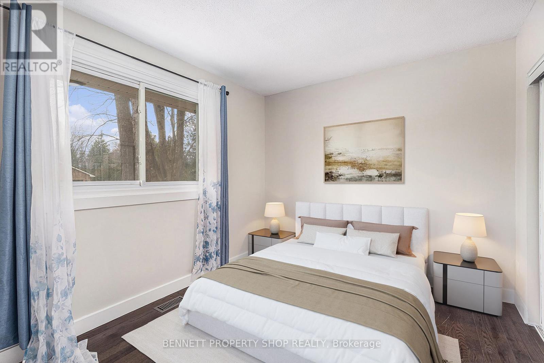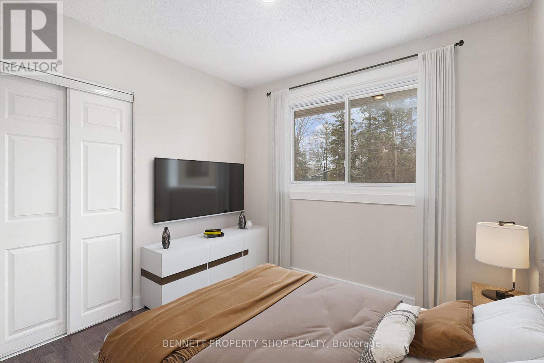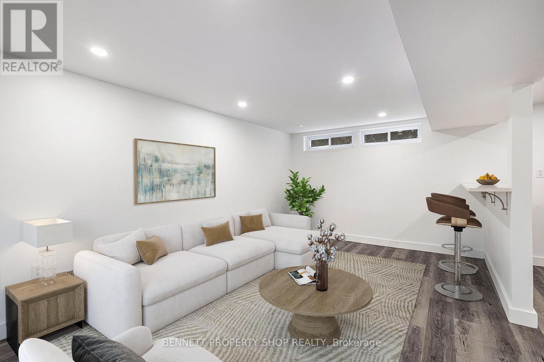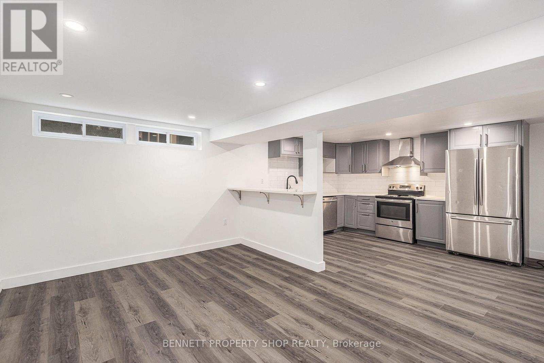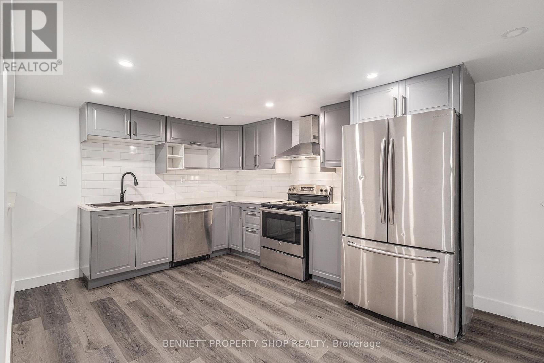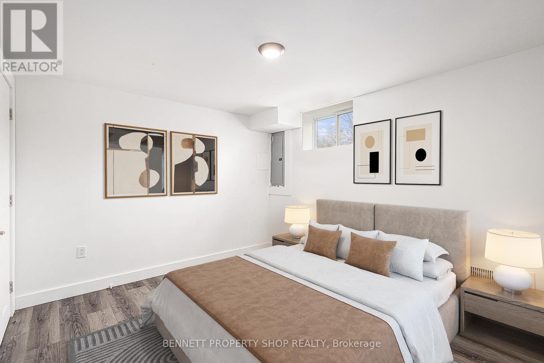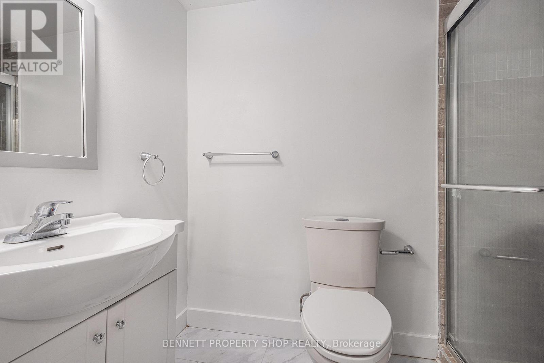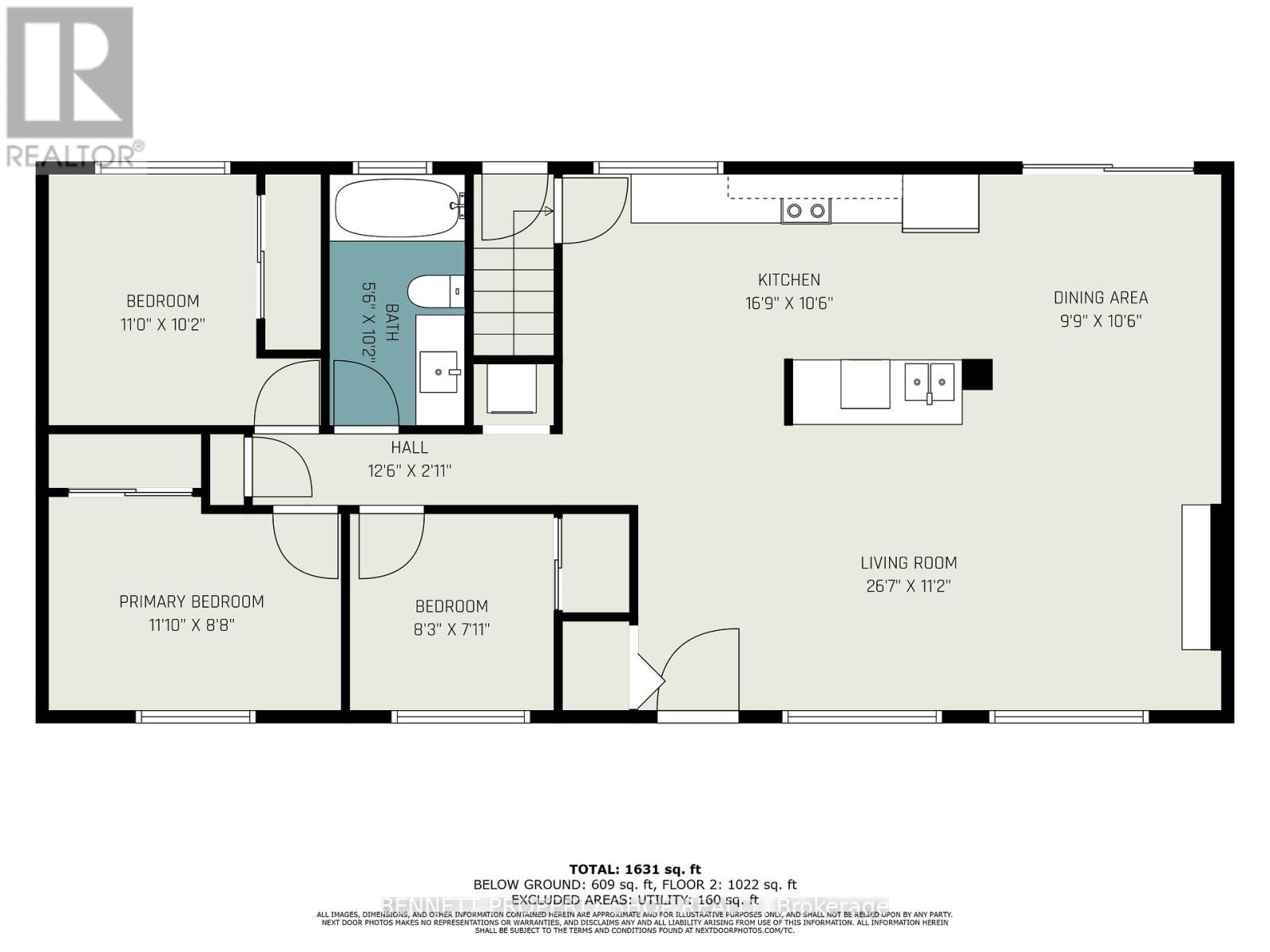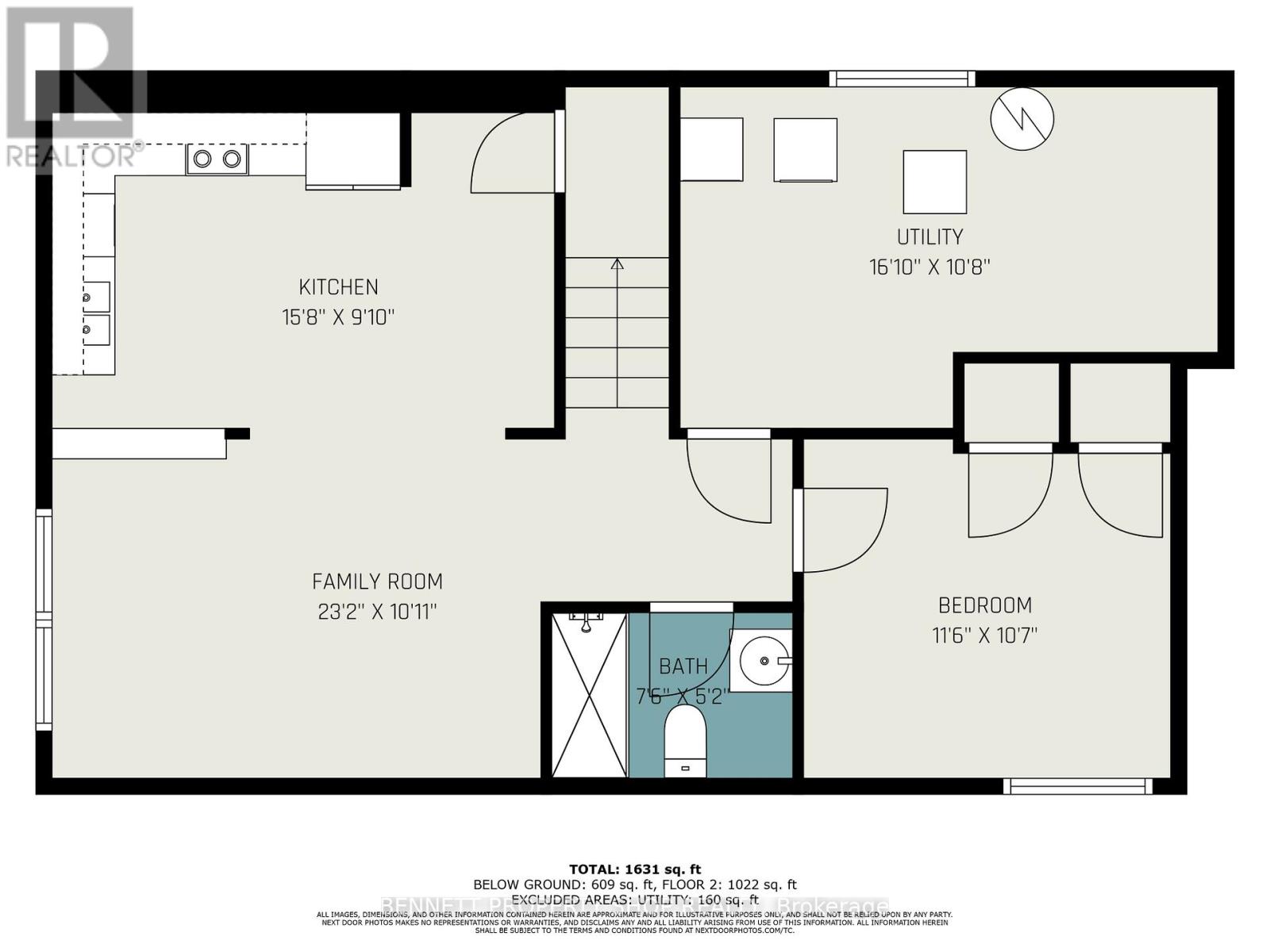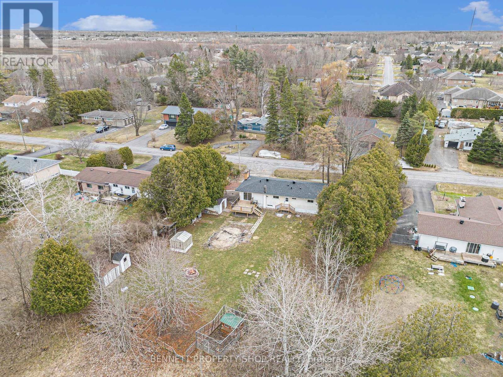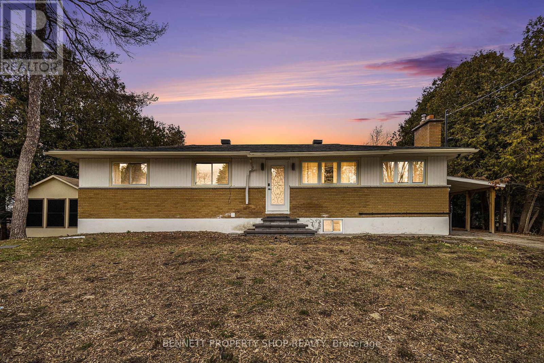4 Bedroom
2 Bathroom
1,100 - 1,500 ft2
Bungalow
Central Air Conditioning
Forced Air
$599,900
REDUCED PRICE! BUNGALOW WITH IN-LAW SUITE ON NEARLY ONE ACRE AT AN INCREDIBLE PRICE!!! This fully renovated home sits on a 100x400 ft lot in the highly sought-after Greely area and features a brand new roof completed in April 2025! Offering 3+1 bedrooms and 2 full bathrooms, this bright and modern home includes a private in-law suite with a separate entrance, SECOND kitchen, bedroom, full bath, and laundry - PERFECT for extended family or potential rental income. The main floor showcases gleaming hardwood floors, pot lights, and large windows that flood the space with natural light. The updated kitchen is a chef's dream with quartz countertops, a large island, stainless steel appliances, and a cozy eat-in area. Step out from the dining room onto a spacious deck that overlooks your massive backyard, ideal for entertaining or simply relaxing in your own private oasis. The finished lower level offers even more space with a full kitchen, living area, bedroom, and bathroom. An attached carport, long driveway, and storage shed round out this move-in-ready gem. A rare opportunity in a fantastic location - don't miss it! All offers must include 24 hrs irrevocable. (id:43934)
Property Details
|
MLS® Number
|
X12104868 |
|
Property Type
|
Single Family |
|
Community Name
|
1601 - Greely |
|
Amenities Near By
|
Golf Nearby |
|
Community Features
|
School Bus |
|
Equipment Type
|
Water Heater |
|
Features
|
Wooded Area, Flat Site, In-law Suite |
|
Parking Space Total
|
6 |
|
Rental Equipment Type
|
Water Heater |
|
Structure
|
Deck, Shed |
Building
|
Bathroom Total
|
2 |
|
Bedrooms Above Ground
|
3 |
|
Bedrooms Below Ground
|
1 |
|
Bedrooms Total
|
4 |
|
Age
|
31 To 50 Years |
|
Appliances
|
Dishwasher, Dryer, Hood Fan, Microwave, Two Stoves, Washer, Two Refrigerators |
|
Architectural Style
|
Bungalow |
|
Basement Development
|
Finished |
|
Basement Type
|
Full (finished) |
|
Construction Style Attachment
|
Detached |
|
Cooling Type
|
Central Air Conditioning |
|
Exterior Finish
|
Aluminum Siding, Brick |
|
Fire Protection
|
Smoke Detectors |
|
Foundation Type
|
Concrete |
|
Heating Fuel
|
Natural Gas |
|
Heating Type
|
Forced Air |
|
Stories Total
|
1 |
|
Size Interior
|
1,100 - 1,500 Ft2 |
|
Type
|
House |
|
Utility Water
|
Drilled Well |
Parking
|
Carport
|
|
|
No Garage
|
|
|
Covered
|
|
Land
|
Acreage
|
No |
|
Land Amenities
|
Golf Nearby |
|
Sewer
|
Septic System |
|
Size Depth
|
398 Ft ,7 In |
|
Size Frontage
|
99 Ft |
|
Size Irregular
|
99 X 398.6 Ft |
|
Size Total Text
|
99 X 398.6 Ft |
Rooms
| Level |
Type |
Length |
Width |
Dimensions |
|
Lower Level |
Utility Room |
5.1308 m |
3.2512 m |
5.1308 m x 3.2512 m |
|
Lower Level |
Family Room |
6.7564 m |
3.3274 m |
6.7564 m x 3.3274 m |
|
Lower Level |
Kitchen |
4.7752 m |
2.9972 m |
4.7752 m x 2.9972 m |
|
Lower Level |
Bedroom |
3.5052 m |
3.2258 m |
3.5052 m x 3.2258 m |
|
Main Level |
Living Room |
8.1026 m |
3.4036 m |
8.1026 m x 3.4036 m |
|
Main Level |
Dining Room |
2.9718 m |
3.2004 m |
2.9718 m x 3.2004 m |
|
Main Level |
Kitchen |
5.1054 m |
3.2004 m |
5.1054 m x 3.2004 m |
|
Main Level |
Primary Bedroom |
3.6068 m |
2.6416 m |
3.6068 m x 2.6416 m |
|
Main Level |
Bedroom 2 |
2.5146 m |
2.413 m |
2.5146 m x 2.413 m |
|
Main Level |
Bedroom 3 |
3.3528 m |
3.0988 m |
3.3528 m x 3.0988 m |
|
Main Level |
Bathroom |
1.6764 m |
3.0988 m |
1.6764 m x 3.0988 m |
Utilities
|
Cable
|
Available |
|
Electricity
|
Installed |
https://www.realtor.ca/real-estate/28217107/6723-cedar-acres-drive-ottawa-1601-greely

