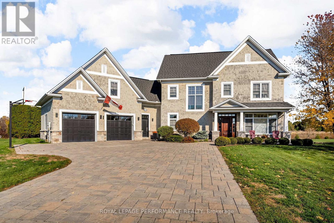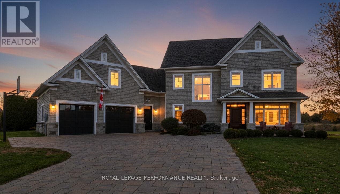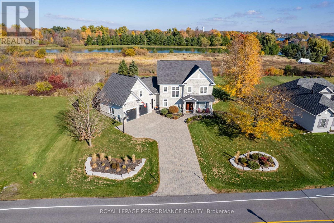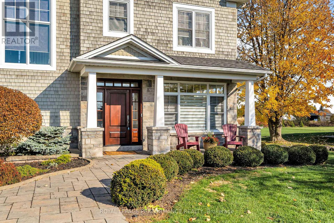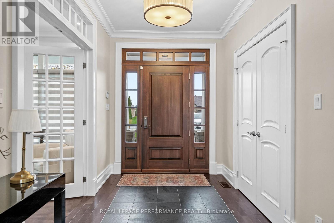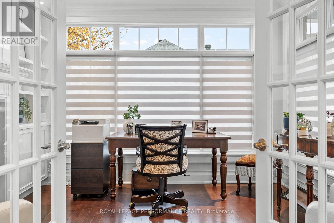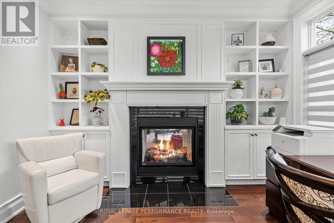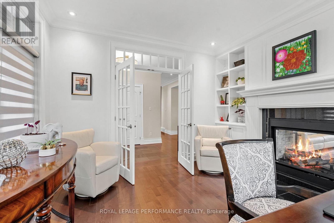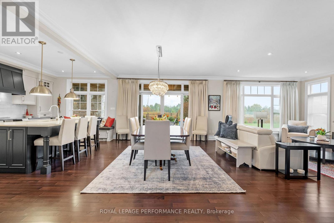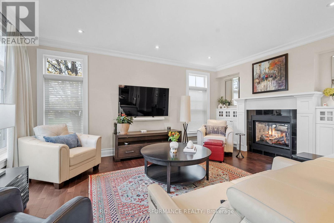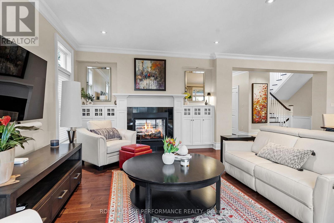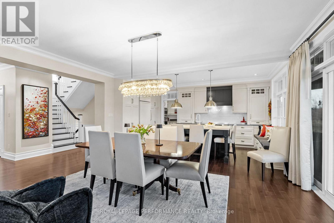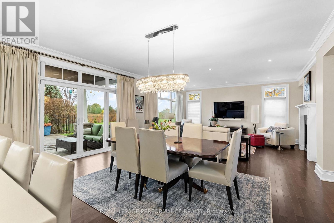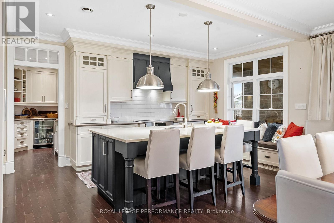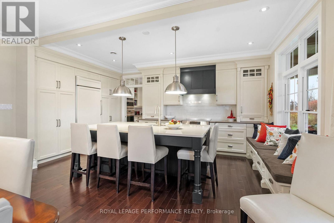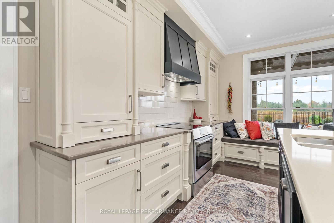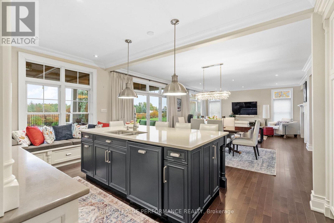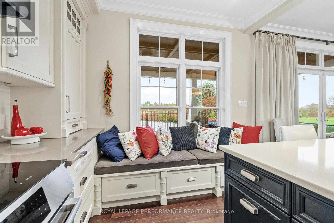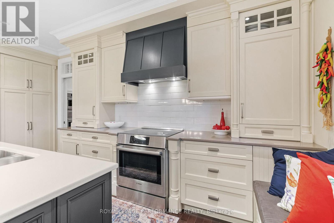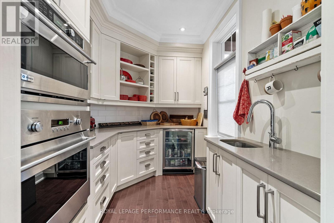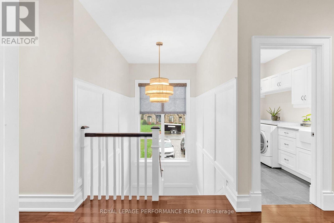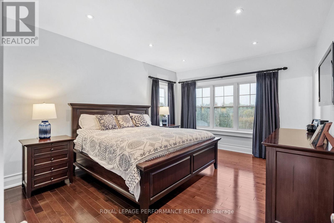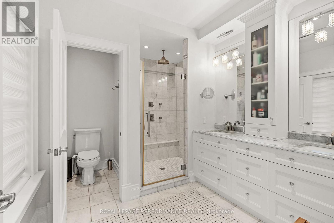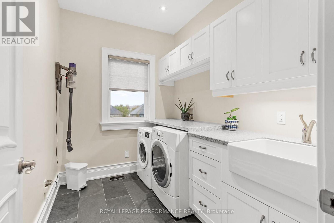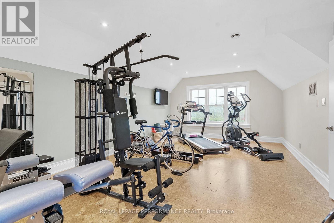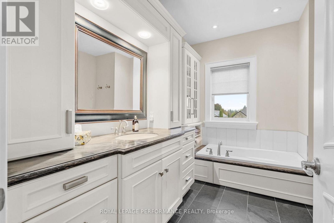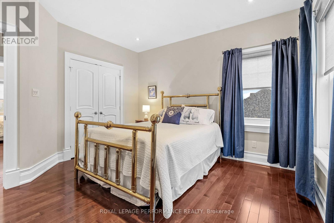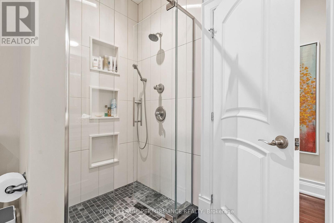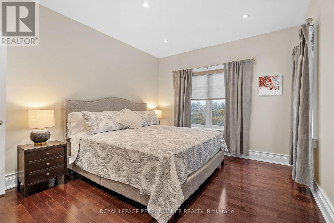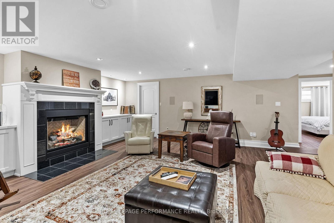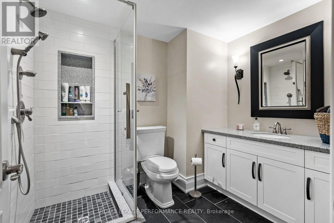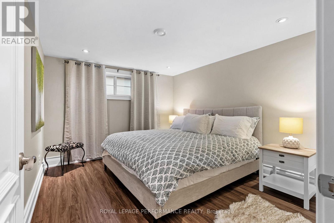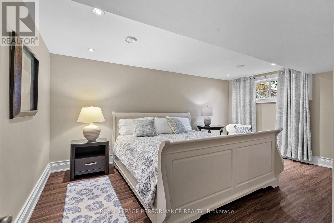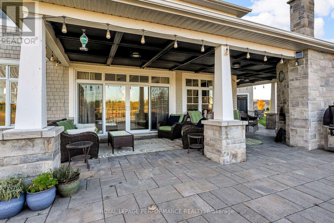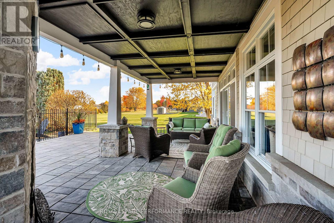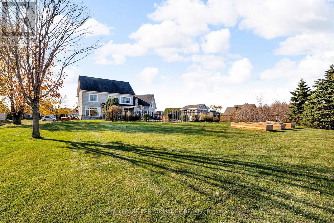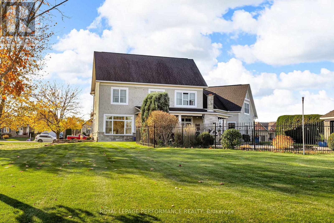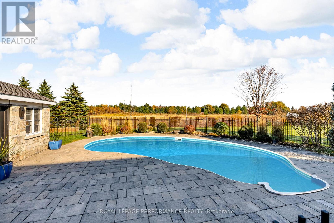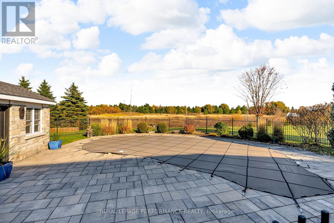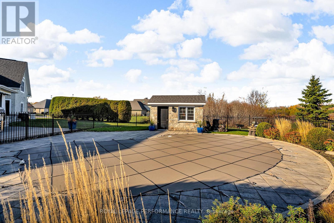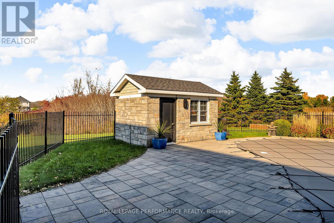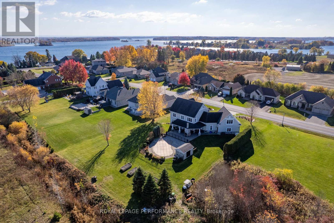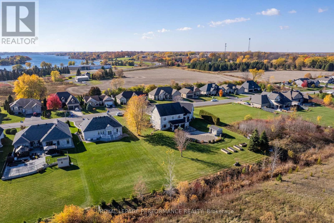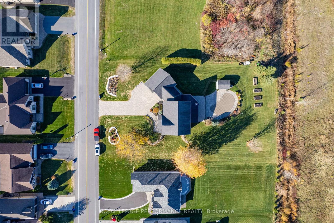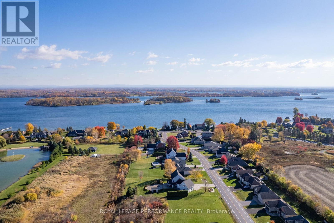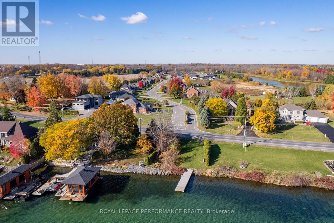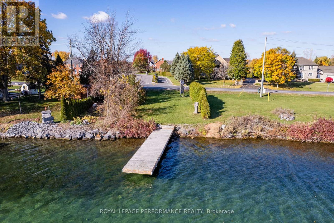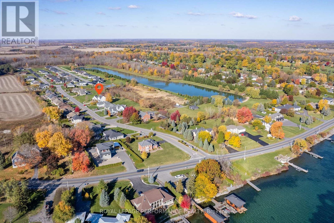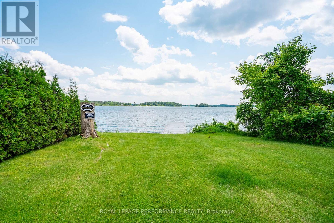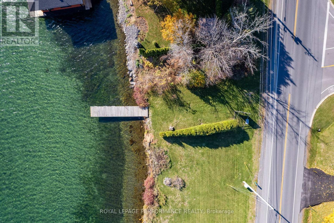5 Bedroom
4 Bathroom
3,500 - 5,000 ft2
Fireplace
Inground Pool
Central Air Conditioning, Air Exchanger
Forced Air
Lawn Sprinkler, Landscaped
$1,475,000
Discover refined living in this stunning 3750 sq. ft. custom-built 2-storey home, thoughtfully designed for comfort and elegance. This spectacular home is situated in the prestigious Place St. Laurent subdivision. Featuring 5 generous size bedrooms, 4 bathrooms, and a main floor office, this residence combines functionality with high-end finishes throughout.The heart of the home is a gourmet kitchen boasting a beautiful breakfast island, quartz, counters, built in appliances, servery/pantry. The bright and inviting living space is complete with a two side fireplace connecting to a home office-perfect for evenings in or creating a cozy work space. Upstairs the primary suite offers a spa-like ensuite and generous walk-in closet, for your own private retreat. The long hallway offering oodles of closet leads to the home gym or a space that you can transform to your liking. The finished basement includes a family room warmed by a gas fireplace, 2 bedrooms, 3pc bathroom with tiled shower, storage/utility rooms. Step outside to your backyard oasis highlighted by a covered patio, heated in-ground salt water pool, outdoor kitchen, stone fireplace, and beautifully landscaped grounds-ideal for summer gatherings and year-round enjoyment. An expansive interlocking stone driveway that connects to the double garage adds convenience and curb appeal to this exceptional property. Whole home (Generac) generator 2023 offers peace of mind. As a resident of this exclusive subdivision, you'll also enjoy private access to the community's St. Lawrence River waterfront dock, perfect for boating, kayaking, or simply taking in the serene views. A rare opportunity to own a home where luxury, comfort, and craftsmanship come together in perfect harmony. *Click link for virtual tour/floor plan. Allow 24 hour irrevocable on offers. (Excluding weekends and holidays). (id:43934)
Property Details
|
MLS® Number
|
X12505276 |
|
Property Type
|
Single Family |
|
Community Name
|
723 - South Glengarry (Charlottenburgh) Twp |
|
Amenities Near By
|
Golf Nearby, Place Of Worship, Park, Schools |
|
Parking Space Total
|
8 |
|
Pool Features
|
Salt Water Pool |
|
Pool Type
|
Inground Pool |
|
Structure
|
Patio(s), Shed, Dock |
Building
|
Bathroom Total
|
4 |
|
Bedrooms Above Ground
|
3 |
|
Bedrooms Below Ground
|
2 |
|
Bedrooms Total
|
5 |
|
Amenities
|
Fireplace(s) |
|
Appliances
|
Water Heater, Garage Door Opener Remote(s), Blinds, Dishwasher, Dryer, Freezer, Hood Fan, Microwave, Stove, Washer, Window Coverings, Refrigerator |
|
Basement Development
|
Finished |
|
Basement Type
|
Full (finished) |
|
Construction Style Attachment
|
Detached |
|
Cooling Type
|
Central Air Conditioning, Air Exchanger |
|
Exterior Finish
|
Stone, Wood |
|
Fireplace Present
|
Yes |
|
Fireplace Total
|
2 |
|
Foundation Type
|
Poured Concrete |
|
Heating Fuel
|
Natural Gas |
|
Heating Type
|
Forced Air |
|
Stories Total
|
2 |
|
Size Interior
|
3,500 - 5,000 Ft2 |
|
Type
|
House |
|
Utility Power
|
Generator |
|
Utility Water
|
Municipal Water |
Parking
Land
|
Access Type
|
Private Docking |
|
Acreage
|
No |
|
Land Amenities
|
Golf Nearby, Place Of Worship, Park, Schools |
|
Landscape Features
|
Lawn Sprinkler, Landscaped |
|
Sewer
|
Sanitary Sewer |
|
Size Depth
|
230 Ft ,7 In |
|
Size Frontage
|
141 Ft ,4 In |
|
Size Irregular
|
141.4 X 230.6 Ft |
|
Size Total Text
|
141.4 X 230.6 Ft |
|
Surface Water
|
River/stream |
Rooms
| Level |
Type |
Length |
Width |
Dimensions |
|
Second Level |
Exercise Room |
5.05 m |
5.82 m |
5.05 m x 5.82 m |
|
Second Level |
Primary Bedroom |
3.54 m |
4.64 m |
3.54 m x 4.64 m |
|
Second Level |
Bedroom |
3.39 m |
4.21 m |
3.39 m x 4.21 m |
|
Second Level |
Bedroom |
3.71 m |
3.99 m |
3.71 m x 3.99 m |
|
Second Level |
Laundry Room |
1.93 m |
2.84 m |
1.93 m x 2.84 m |
|
Basement |
Bedroom |
5.26 m |
3.64 m |
5.26 m x 3.64 m |
|
Basement |
Bedroom |
3.82 m |
3.57 m |
3.82 m x 3.57 m |
|
Basement |
Recreational, Games Room |
5.36 m |
5.34 m |
5.36 m x 5.34 m |
|
Main Level |
Kitchen |
3.11 m |
5.43 m |
3.11 m x 5.43 m |
|
Main Level |
Dining Room |
3.8 m |
5.53 m |
3.8 m x 5.53 m |
|
Main Level |
Family Room |
3.8 m |
5.26 m |
3.8 m x 5.26 m |
|
Main Level |
Living Room |
3.71 m |
4.35 m |
3.71 m x 4.35 m |
https://www.realtor.ca/real-estate/29062770/6721-yacht-boulevard-south-glengarry-723-south-glengarry-charlottenburgh-twp

