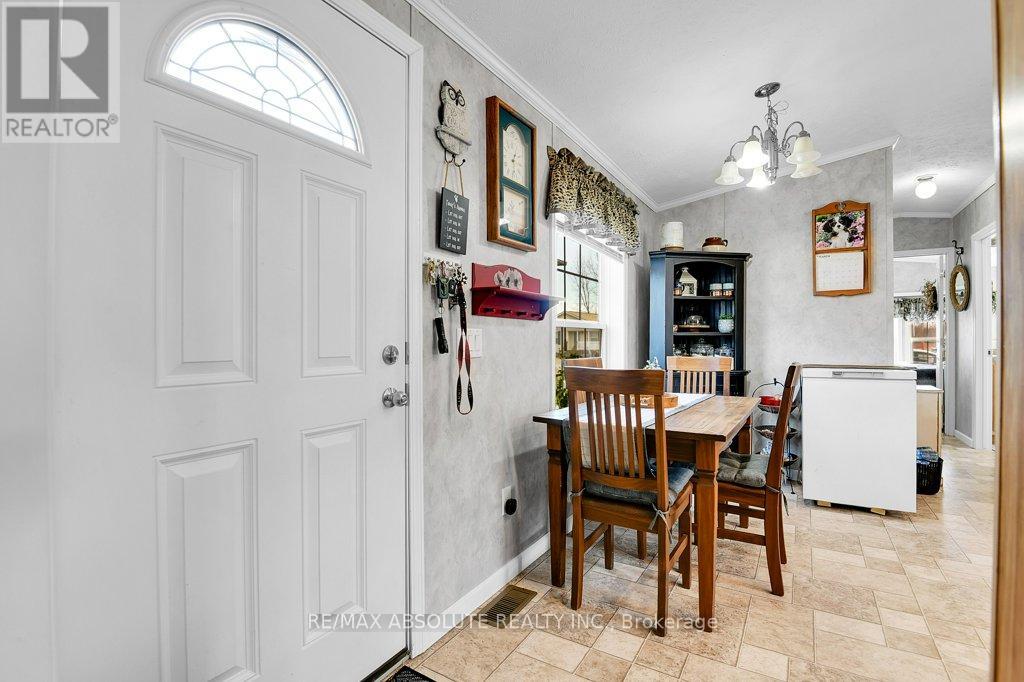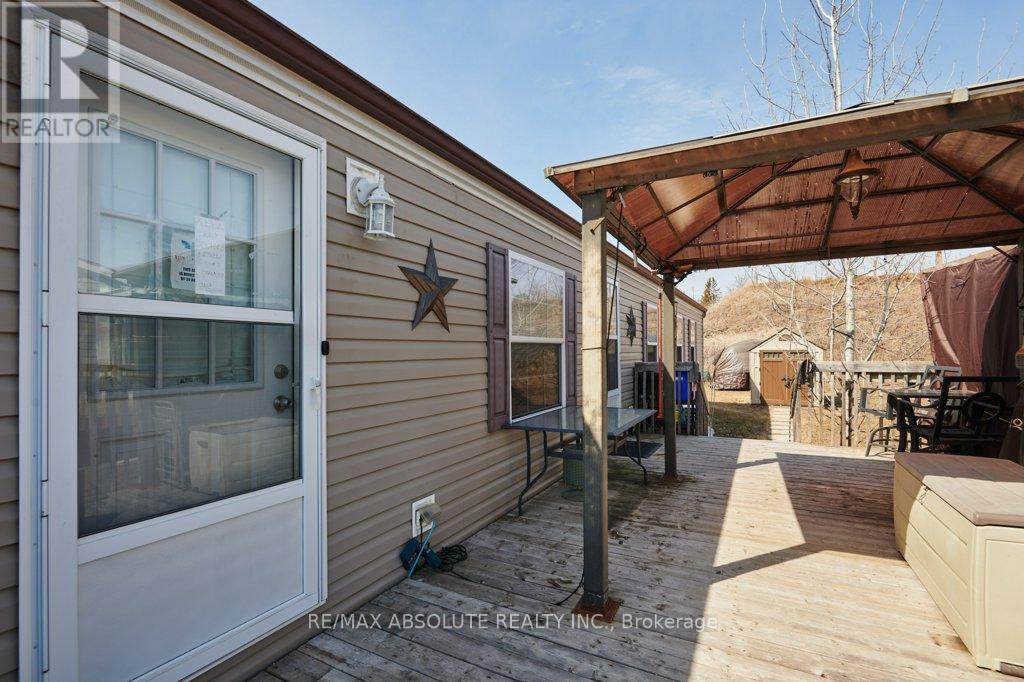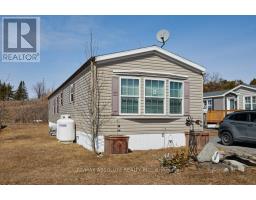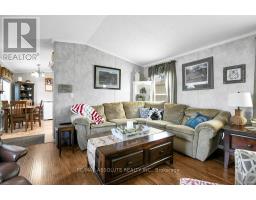2 Bedroom
2 Bathroom
1,100 - 1,500 ft2
Bungalow
Central Air Conditioning
Forced Air
$307,500
This beautiful 2 bedroom/2 bathroom 2013 maintenance free modular home is located in quiet neighbourhood in the south part of the City, close to Manotick, Greely and Metcalfe and is ideal for those who are downsizing or first time buyers. Vaulted ceilings and large windows throughout home a create an airy environment with an abundance of natural light. Large eat-in kitchen with stainless steel appliances and lots of storage. This split plan model is perfect for guests with access to their own private bathroom and separate entrance (See floor plan). Large deck with 10x12 Gazebo for entertaining, ample parking, new Air Conditioner (2015) and storage shed are only some of perks to this property. Pride of ownership and care are evident. Book a showing today before it is gone! Association fee includes property taxes, water, land lease, and snow removal of street. (id:43934)
Property Details
|
MLS® Number
|
X12049404 |
|
Property Type
|
Single Family |
|
Neigbourhood
|
Greely |
|
Community Name
|
1605 - Osgoode Twp North of Reg Rd 6 |
|
Parking Space Total
|
4 |
Building
|
Bathroom Total
|
2 |
|
Bedrooms Above Ground
|
2 |
|
Bedrooms Total
|
2 |
|
Age
|
6 To 15 Years |
|
Appliances
|
Water Heater, Dishwasher, Hood Fan, Stove, Refrigerator |
|
Architectural Style
|
Bungalow |
|
Construction Style Other
|
Manufactured |
|
Cooling Type
|
Central Air Conditioning |
|
Exterior Finish
|
Vinyl Siding |
|
Fire Protection
|
Security System |
|
Heating Fuel
|
Propane |
|
Heating Type
|
Forced Air |
|
Stories Total
|
1 |
|
Size Interior
|
1,100 - 1,500 Ft2 |
|
Type
|
Modular |
|
Utility Water
|
Drilled Well |
Parking
Land
|
Acreage
|
No |
|
Sewer
|
Septic System |
|
Size Depth
|
150 Ft |
|
Size Frontage
|
50 Ft |
|
Size Irregular
|
50 X 150 Ft |
|
Size Total Text
|
50 X 150 Ft |
|
Zoning Description
|
Residential |
Rooms
| Level |
Type |
Length |
Width |
Dimensions |
|
Main Level |
Living Room |
4.46 m |
4.3 m |
4.46 m x 4.3 m |
|
Main Level |
Kitchen |
4.31 m |
4.13 m |
4.31 m x 4.13 m |
|
Main Level |
Primary Bedroom |
4.3 m |
3.77 m |
4.3 m x 3.77 m |
|
Main Level |
Bedroom 2 |
3.59 m |
3.42 m |
3.59 m x 3.42 m |
|
Main Level |
Laundry Room |
2.72 m |
1.59 m |
2.72 m x 1.59 m |
|
Main Level |
Bathroom |
2.71 m |
1.52 m |
2.71 m x 1.52 m |
|
Main Level |
Bathroom |
2.68 m |
1.53 m |
2.68 m x 1.53 m |
https://www.realtor.ca/real-estate/28091992/6707-chris-tierney-drive-w-ottawa-1605-osgoode-twp-north-of-reg-rd-6





























































