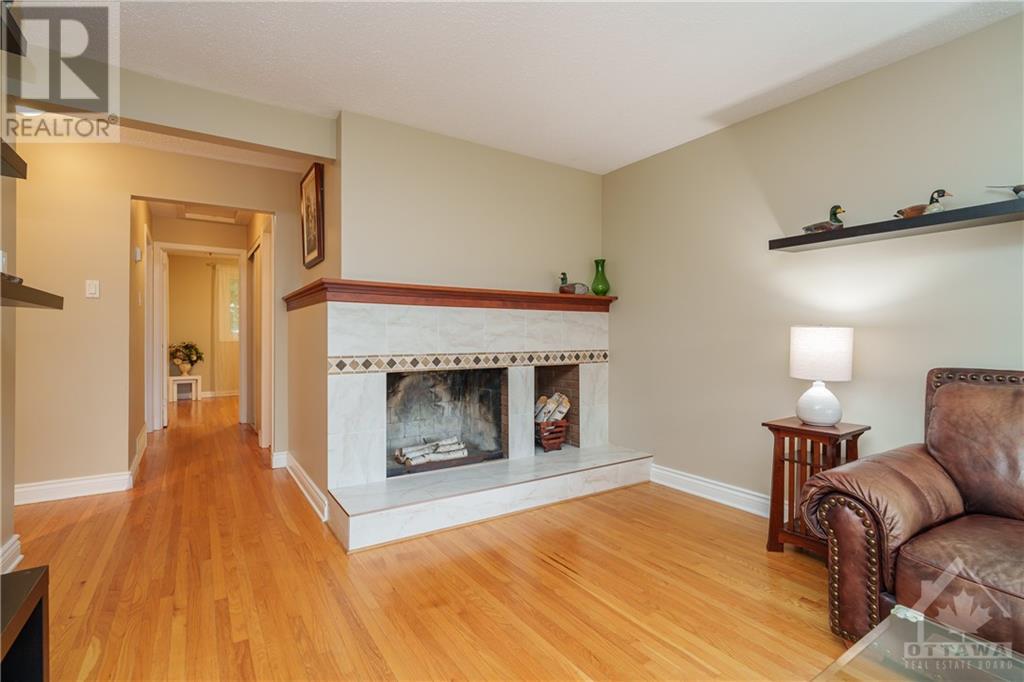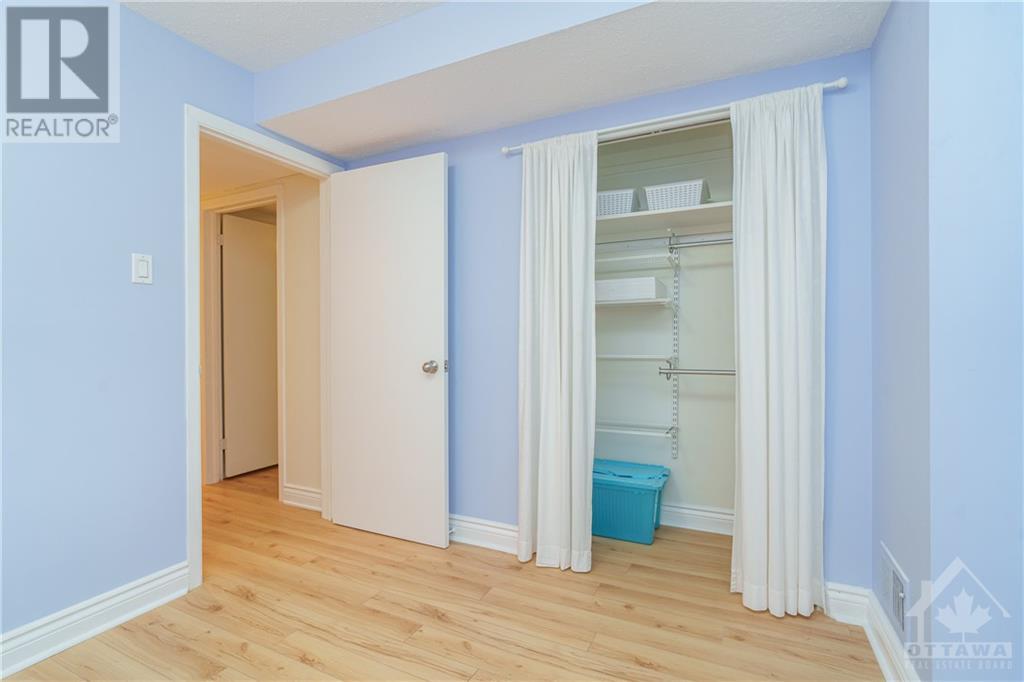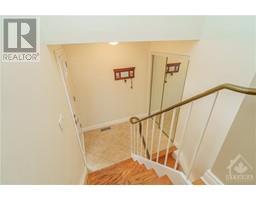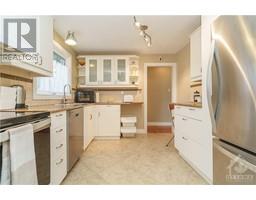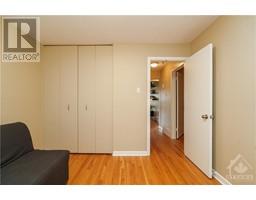67 Woodmount Crescent Ottawa, Ontario K2E 5P9
$620,000
PRIME LOCATION! This semi-detached hi-ranch is ideally situated near schools (Merivale HS IB Programme), Costco, restaurants, parks, shopping, and just a short 15-minute drive to DOWNTOWN! Located on a quiet street, this home features 5 bedrooms and 2 baths, plus a newly installed AC system. As you enter, you'll be welcomed by a beautifully finished interior with hardwood flooring throughout. The bright living room boasts a cozy wood-burning fireplace, perfect for relaxation. The kitchen is equipped with modern appliances and offers plenty of space for culinary creations. Step out onto the rebuilt balcony, a serene spot for morning coffee or evening gatherings. The fully finished basement includes 3 spacious bedrooms and a convenient laundry room. The landscaped, fenced backyard provides a private oasis for outdoor activities. An attractive interlock walkway leads from the driveway to the front door, enhancing the home's curb appeal. This is a must-see! Book your showing today! (id:43934)
Open House
This property has open houses!
2:00 pm
Ends at:4:00 pm
Property Details
| MLS® Number | 1414854 |
| Property Type | Single Family |
| Neigbourhood | Parkwood Hills |
| AmenitiesNearBy | Public Transit, Recreation Nearby |
| CommunicationType | Internet Access |
| ParkingSpaceTotal | 3 |
Building
| BathroomTotal | 2 |
| BedroomsAboveGround | 2 |
| BedroomsBelowGround | 3 |
| BedroomsTotal | 5 |
| Appliances | Refrigerator, Dishwasher, Dryer, Stove, Washer |
| ArchitecturalStyle | Raised Ranch |
| BasementDevelopment | Finished |
| BasementType | Full (finished) |
| ConstructedDate | 1967 |
| ConstructionStyleAttachment | Semi-detached |
| CoolingType | Central Air Conditioning |
| ExteriorFinish | Brick, Siding |
| FireplacePresent | Yes |
| FireplaceTotal | 1 |
| Fixture | Drapes/window Coverings |
| FlooringType | Hardwood, Tile |
| HeatingFuel | Natural Gas |
| HeatingType | Forced Air |
| StoriesTotal | 1 |
| Type | House |
| UtilityWater | Municipal Water |
Parking
| Attached Garage | |
| Inside Entry |
Land
| Acreage | No |
| LandAmenities | Public Transit, Recreation Nearby |
| Sewer | Municipal Sewage System |
| SizeDepth | 100 Ft |
| SizeFrontage | 35 Ft |
| SizeIrregular | 35 Ft X 100 Ft |
| SizeTotalText | 35 Ft X 100 Ft |
| ZoningDescription | R2m |
Rooms
| Level | Type | Length | Width | Dimensions |
|---|---|---|---|---|
| Lower Level | Bedroom | 17'4" x 10'8" | ||
| Lower Level | Bedroom | 14'7" x 8'8" | ||
| Lower Level | Bedroom | 9'11" x 9'2" | ||
| Lower Level | Full Bathroom | 6'7" x 5'1" | ||
| Lower Level | Laundry Room | 7'3" x 7'1" | ||
| Main Level | Dining Room | 10'1" x 9'9" | ||
| Main Level | Kitchen | 11'5" x 9'6" | ||
| Main Level | Living Room | 20'0" x 11'3" | ||
| Main Level | Primary Bedroom | 15'5" x 10'9" | ||
| Main Level | Bedroom | 10'6" x 9'8" | ||
| Main Level | Full Bathroom | 7'4" x 6'10" |
https://www.realtor.ca/real-estate/27499951/67-woodmount-crescent-ottawa-parkwood-hills
Interested?
Contact us for more information








