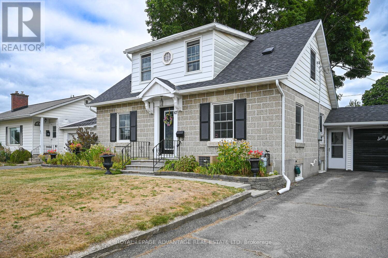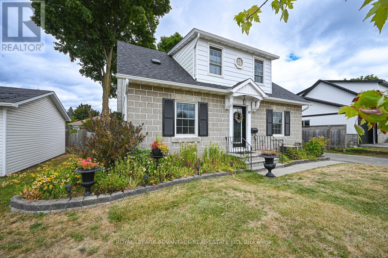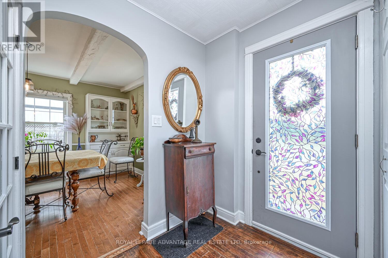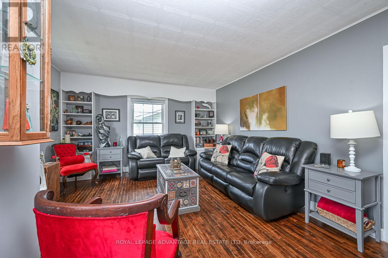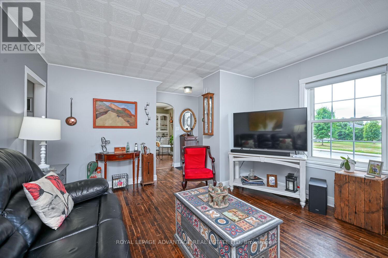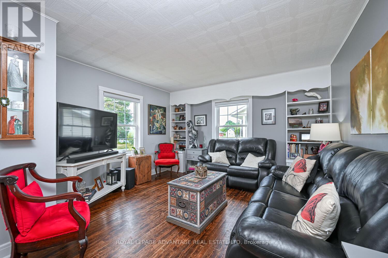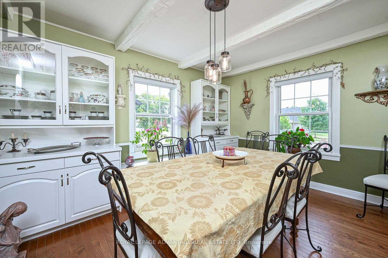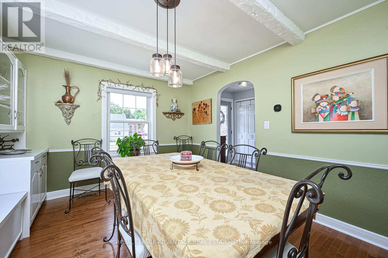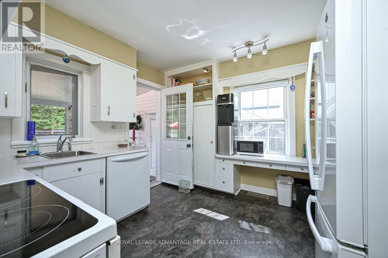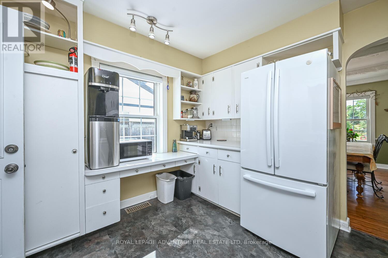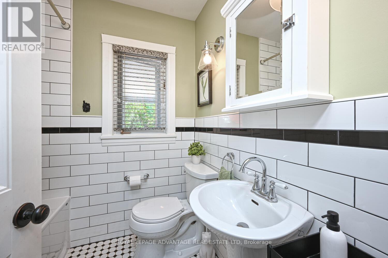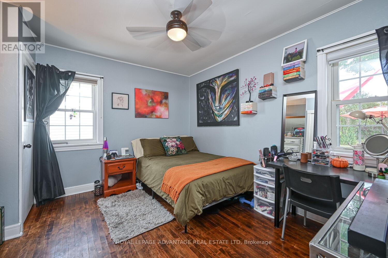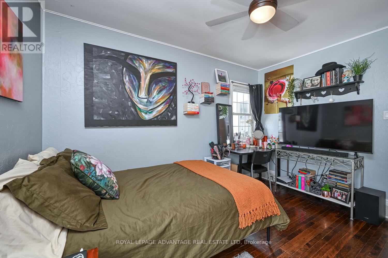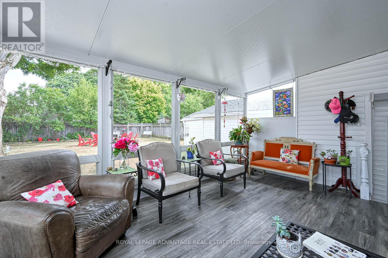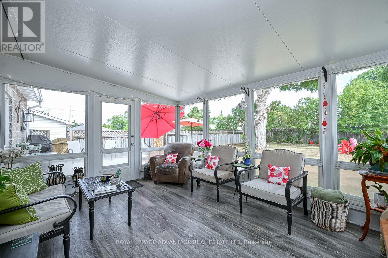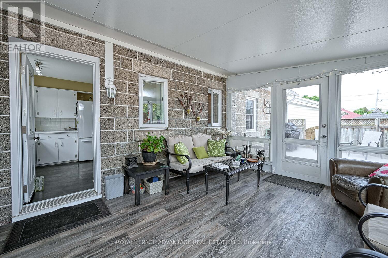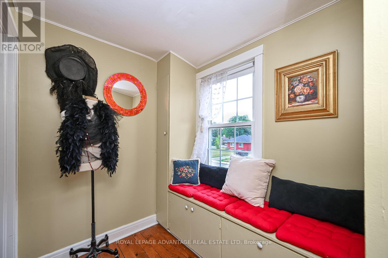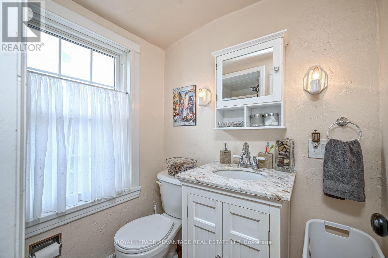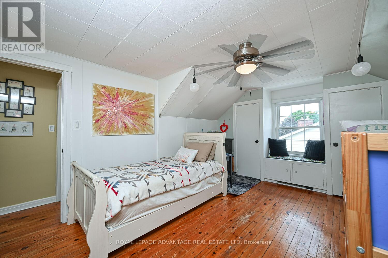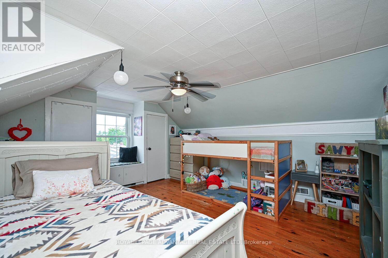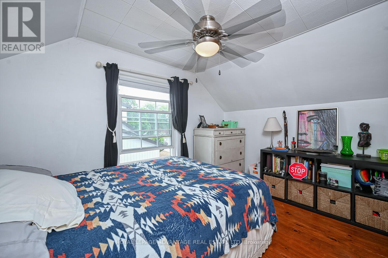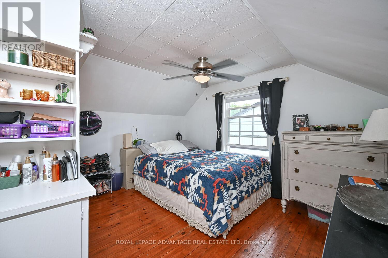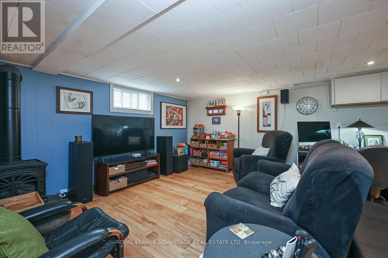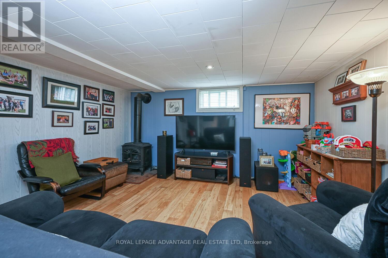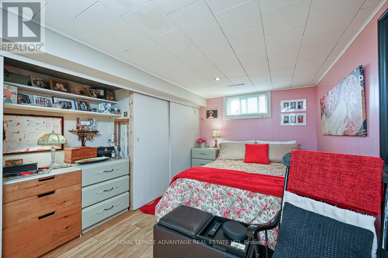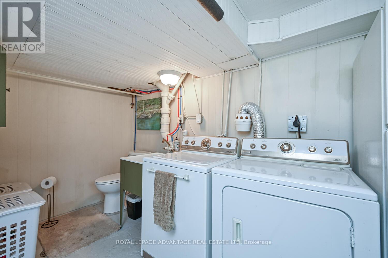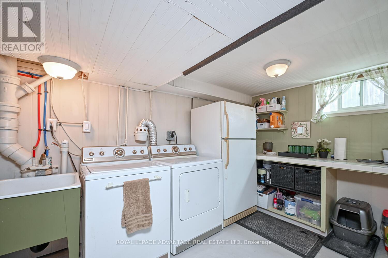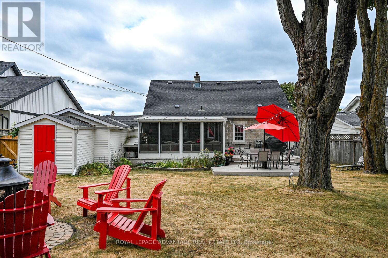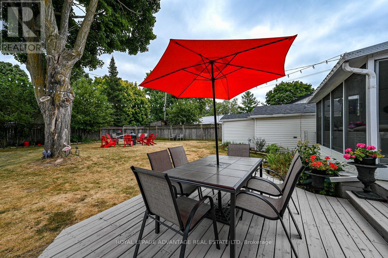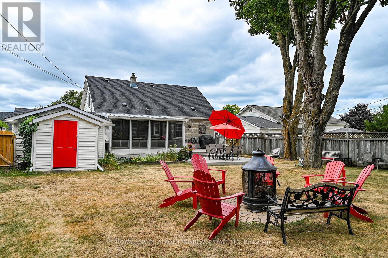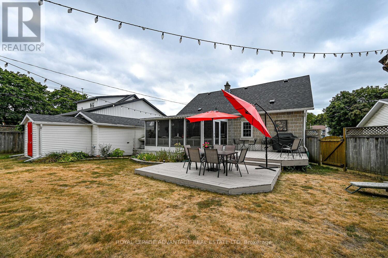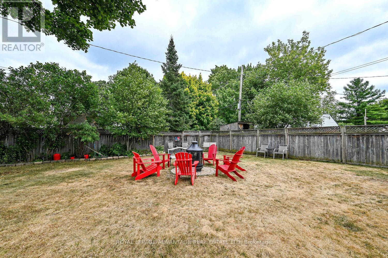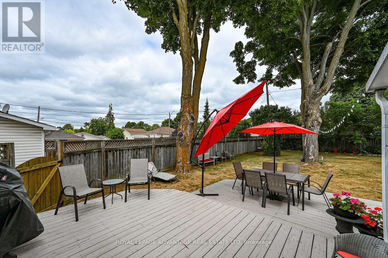67 Jasper Avenue Smiths Falls, Ontario K7A 4C7
$539,900
One of the prettiest houses in Smiths Falls! Welcome home to 67 Jasper Ave! . From the moment you enter the front foyer you will be amazed with the amount of room and storage. The spacious living room with built in shelving and storage is perfect for family time. The dining room also has built in storage and a window bench and is conveniently located next to the working kitchen . The kitchen is compact but with lots of storage and easy access to the sunroom. The main floor bedroom (could also be an office) and the main floor bath are perfect for someone who wants convenience all on one floor. The 3 season sunroom is sure to be one of your favourite places in this home, completely enclosed with walls of windows and a view of the fully fenced, established back yard. This home is well laid out with 2 large bedrooms and 3 piece bath on the second floor. A recreation room in the lower level is a great place for family gathering or relaxing in front of the gas fireplace and there is an additional fourth bedroom in the lower level as well as a laundry and 2 pc bathroom. And a great storage room! With a detached garage and a nicely landscaped yard its time to move in and enjoy! (id:43934)
Property Details
| MLS® Number | X12368785 |
| Property Type | Single Family |
| Community Name | 901 - Smiths Falls |
| Equipment Type | Water Heater |
| Parking Space Total | 5 |
| Rental Equipment Type | Water Heater |
Building
| Bathroom Total | 3 |
| Bedrooms Above Ground | 3 |
| Bedrooms Below Ground | 1 |
| Bedrooms Total | 4 |
| Age | 51 To 99 Years |
| Amenities | Fireplace(s) |
| Appliances | Blinds, Dishwasher, Dryer, Stove, Washer, Refrigerator |
| Basement Development | Finished |
| Basement Type | Full (finished) |
| Construction Style Attachment | Detached |
| Cooling Type | Central Air Conditioning |
| Fireplace Present | Yes |
| Fireplace Total | 1 |
| Foundation Type | Block |
| Half Bath Total | 1 |
| Heating Fuel | Natural Gas |
| Heating Type | Forced Air |
| Stories Total | 2 |
| Size Interior | 1,500 - 2,000 Ft2 |
| Type | House |
| Utility Water | Municipal Water |
Parking
| Attached Garage | |
| Garage |
Land
| Acreage | No |
| Sewer | Sanitary Sewer |
| Size Depth | 120 Ft |
| Size Frontage | 60 Ft |
| Size Irregular | 60 X 120 Ft ; 0 |
| Size Total Text | 60 X 120 Ft ; 0 |
| Zoning Description | Residential |
Rooms
| Level | Type | Length | Width | Dimensions |
|---|---|---|---|---|
| Second Level | Bedroom | 3.7 m | 4.77 m | 3.7 m x 4.77 m |
| Second Level | Bedroom | 3.65 m | 3.5 m | 3.65 m x 3.5 m |
| Second Level | Bathroom | 1.67 m | 1.37 m | 1.67 m x 1.37 m |
| Lower Level | Laundry Room | 2.74 m | 4.26 m | 2.74 m x 4.26 m |
| Lower Level | Family Room | 3.7 m | 4.8 m | 3.7 m x 4.8 m |
| Lower Level | Bedroom 4 | 3 m | 4.8 m | 3 m x 4.8 m |
| Main Level | Kitchen | 3.4 m | 3.5 m | 3.4 m x 3.5 m |
| Main Level | Dining Room | 3.91 m | 3.35 m | 3.91 m x 3.35 m |
| Main Level | Living Room | 3.88 m | 4.57 m | 3.88 m x 4.57 m |
| Main Level | Bedroom | 3.42 m | 3.65 m | 3.42 m x 3.65 m |
| Main Level | Bathroom | 1.82 m | 1.95 m | 1.82 m x 1.95 m |
| Main Level | Sunroom | 3.65 m | 4.74 m | 3.65 m x 4.74 m |
https://www.realtor.ca/real-estate/28787162/67-jasper-avenue-smiths-falls-901-smiths-falls
Contact Us
Contact us for more information

