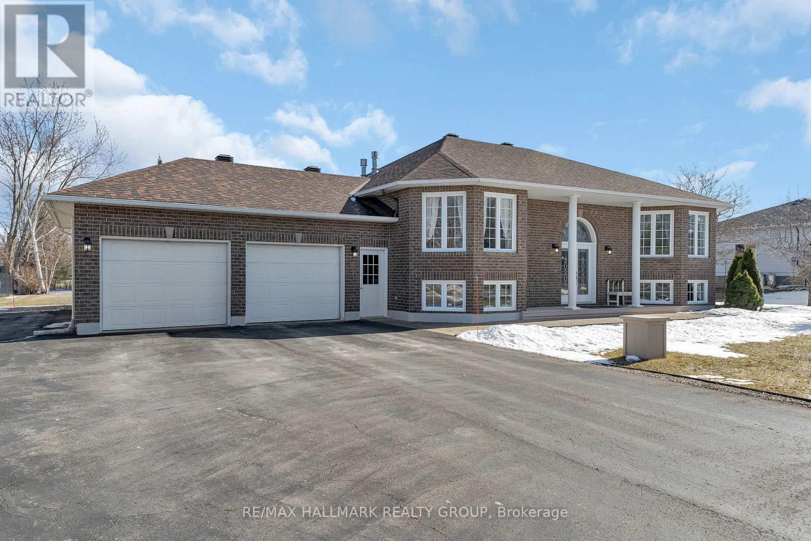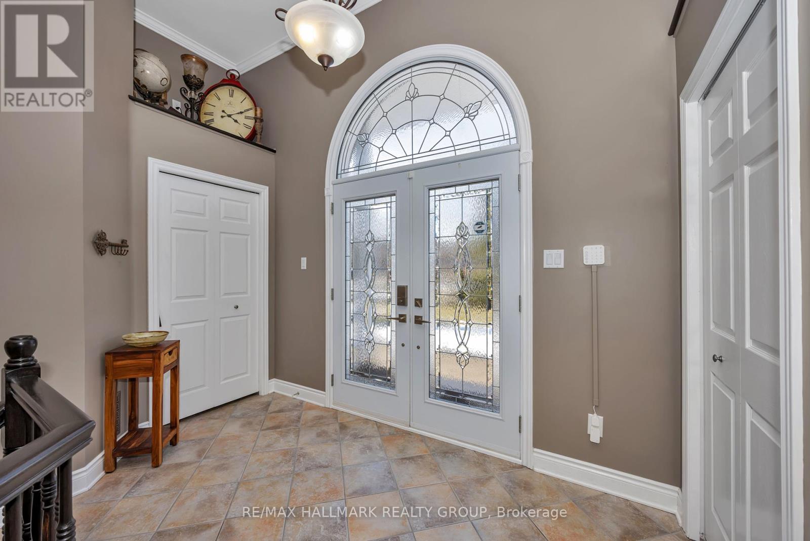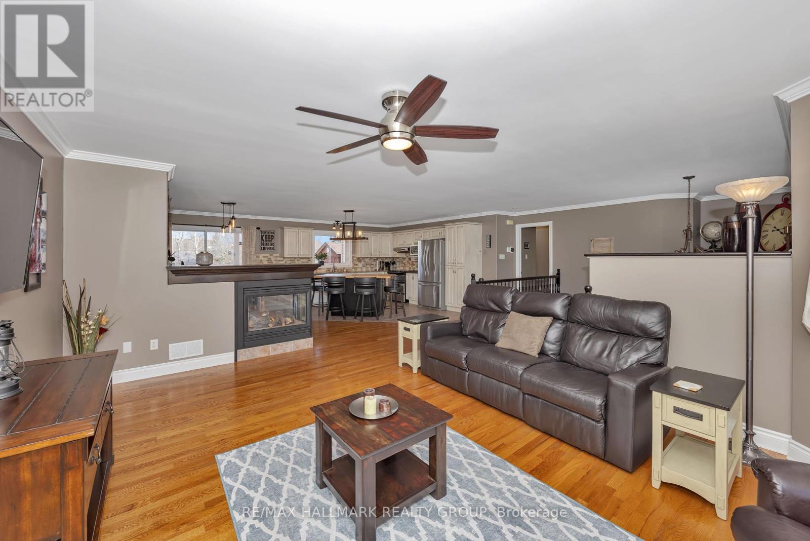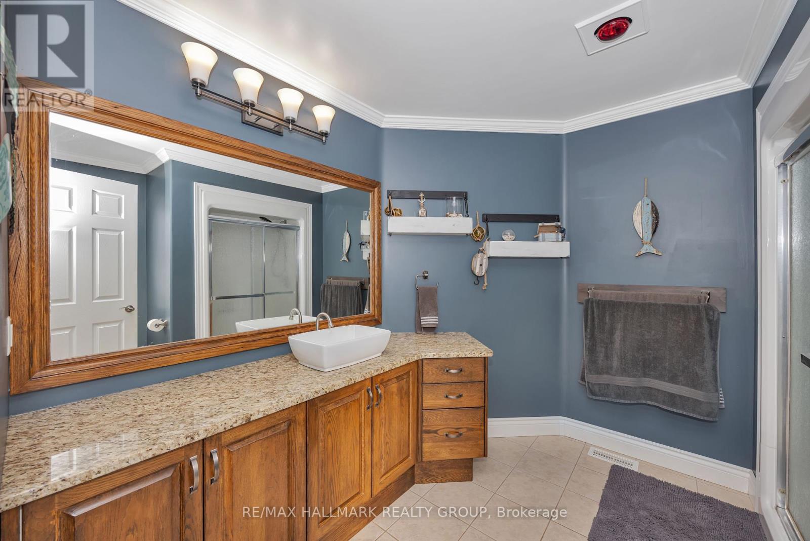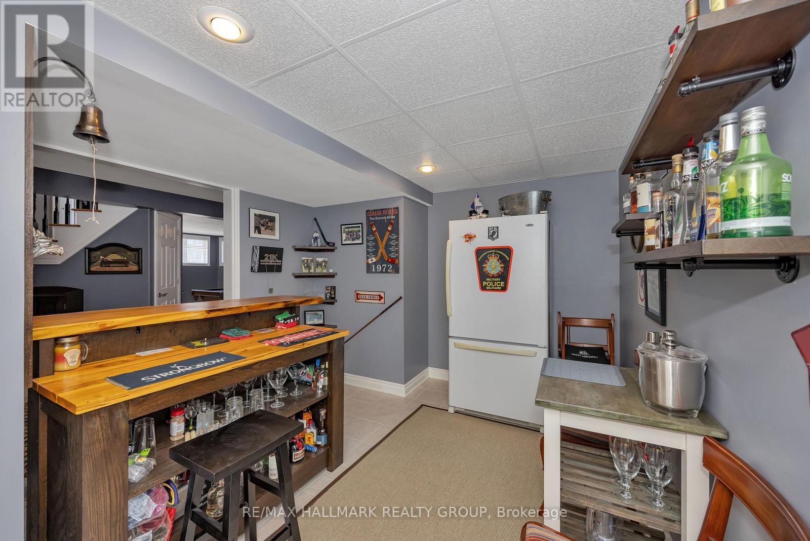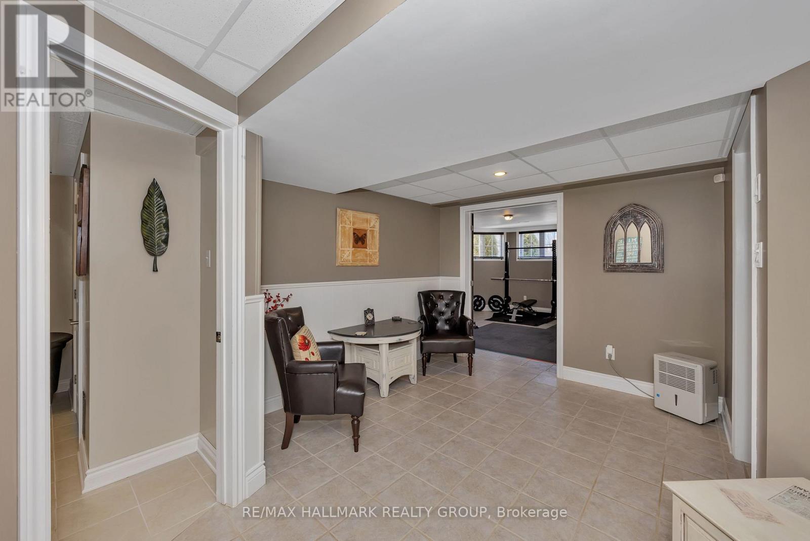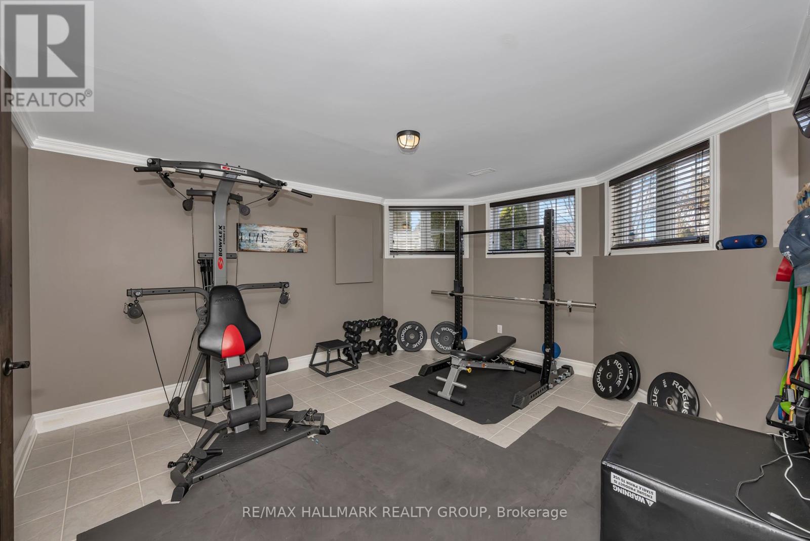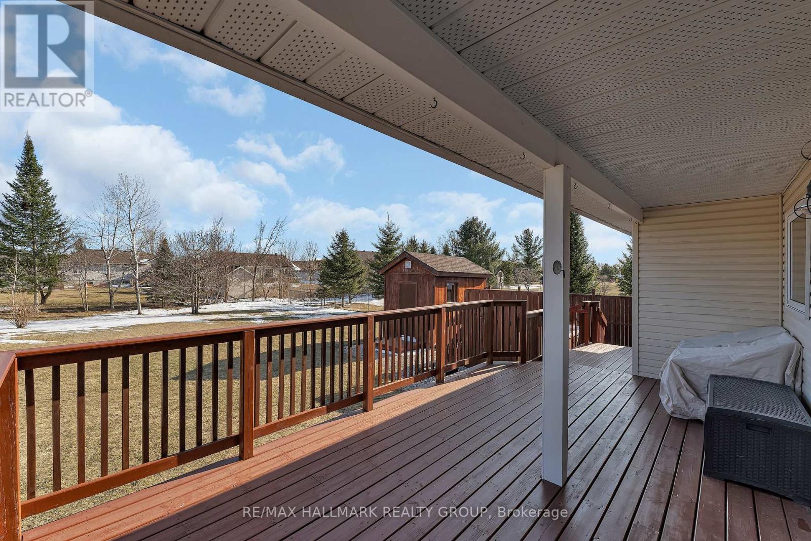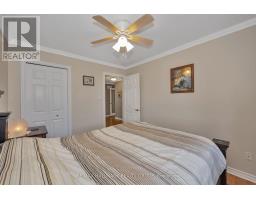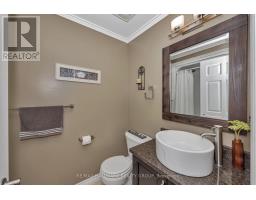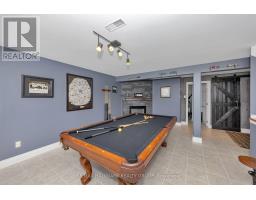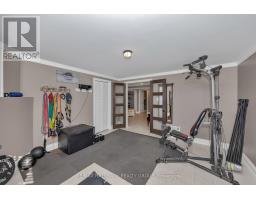4 Bedroom
3 Bathroom
Bungalow
Fireplace
Central Air Conditioning, Air Exchanger
Forced Air
$899,900
Welcome to this stunning 3-bedroom, 3-bathroom home in Greely, perfectly situated on a spacious and private lot. From the moment you step inside, you'll appreciate the thoughtful design and modern touches throughout. Plus, the major components of the home have been meticulously maintained and are newer, giving you peace of mind for years to come. The main level boasts gleaming hardwood floors and an updated kitchen that flows seamlessly into an open-concept living area ideal for entertaining family and friends. The three generously sized bedrooms provide ample space, with the primary suite offering a peaceful retreat with large windows baskin the room in light. Plus, you'll enjoy the convenience of your own 3-piece ensuite, no need to share with the kids! The fully finished basement is an entertainer's dream, featuring a large family room with bright windows and a cozy fireplace. A fourth bedroom and another full 3-piece bathroom make this space perfect for guests, teenagers, or anyone who enjoys extra privacy. Outside, the expansive property offers the ultimate in relaxation and recreation. A spacious deck invites you to enjoy summer evenings, while your very own personal hot tub & sauna provides a unique touch for unwinding. With plenty of room for outdoor activities, you'll love spending time in this private, nature-filled backyard. Need more storage or space for toys? The large oversized 2-car garage has you covered, offering ample room for vehicles, tools, and everything else you need. Don't miss your chance to see this incredible home, book your visit today! (id:43934)
Open House
This property has open houses!
Starts at:
2:00 pm
Ends at:
4:00 pm
Property Details
|
MLS® Number
|
X12057269 |
|
Property Type
|
Single Family |
|
Community Name
|
1601 - Greely |
|
Community Features
|
School Bus |
|
Features
|
Wooded Area, Flat Site, Dry, Carpet Free, Gazebo, Sump Pump, Sauna |
|
Parking Space Total
|
6 |
|
Structure
|
Deck, Shed |
Building
|
Bathroom Total
|
3 |
|
Bedrooms Above Ground
|
4 |
|
Bedrooms Total
|
4 |
|
Amenities
|
Fireplace(s) |
|
Appliances
|
Hot Tub, Garage Door Opener Remote(s), Water Heater, Water Softener, Dryer, Garage Door Opener, Hood Fan, Stove, Washer, Refrigerator |
|
Architectural Style
|
Bungalow |
|
Basement Type
|
Full |
|
Ceiling Type
|
Suspended Ceiling |
|
Construction Style Attachment
|
Detached |
|
Cooling Type
|
Central Air Conditioning, Air Exchanger |
|
Exterior Finish
|
Brick, Vinyl Siding |
|
Fireplace Present
|
Yes |
|
Fireplace Total
|
2 |
|
Foundation Type
|
Poured Concrete |
|
Heating Fuel
|
Natural Gas |
|
Heating Type
|
Forced Air |
|
Stories Total
|
1 |
|
Type
|
House |
|
Utility Water
|
Artesian Well |
Parking
Land
|
Acreage
|
No |
|
Sewer
|
Septic System |
|
Size Irregular
|
100.06 X 209.72 Acre |
|
Size Total Text
|
100.06 X 209.72 Acre |
Rooms
| Level |
Type |
Length |
Width |
Dimensions |
|
Lower Level |
Family Room |
6.19 m |
3.96 m |
6.19 m x 3.96 m |
|
Lower Level |
Other |
3.51 m |
3.02 m |
3.51 m x 3.02 m |
|
Lower Level |
Other |
6.71 m |
7.62 m |
6.71 m x 7.62 m |
|
Lower Level |
Other |
2.78 m |
3.96 m |
2.78 m x 3.96 m |
|
Lower Level |
Bedroom |
3.96 m |
4.51 m |
3.96 m x 4.51 m |
|
Lower Level |
Laundry Room |
2.83 m |
3.05 m |
2.83 m x 3.05 m |
|
Lower Level |
Other |
3.47 m |
3.14 m |
3.47 m x 3.14 m |
|
Main Level |
Foyer |
3.17 m |
2.01 m |
3.17 m x 2.01 m |
|
Main Level |
Living Room |
4.08 m |
5.51 m |
4.08 m x 5.51 m |
|
Main Level |
Dining Room |
2.65 m |
3.39 m |
2.65 m x 3.39 m |
|
Main Level |
Kitchen |
4.27 m |
4.63 m |
4.27 m x 4.63 m |
|
Main Level |
Bedroom |
3.35 m |
2.9 m |
3.35 m x 2.9 m |
|
Main Level |
Bedroom |
2.9 m |
3.23 m |
2.9 m x 3.23 m |
|
Main Level |
Primary Bedroom |
3.99 m |
4.66 m |
3.99 m x 4.66 m |
Utilities
|
Cable
|
Available |
|
Natural Gas Available
|
Available |
|
Wireless
|
Available |
|
Electricity Connected
|
Connected |
|
Telephone
|
Nearby |
https://www.realtor.ca/real-estate/28109156/6694-stanmore-street-ottawa-1601-greely


