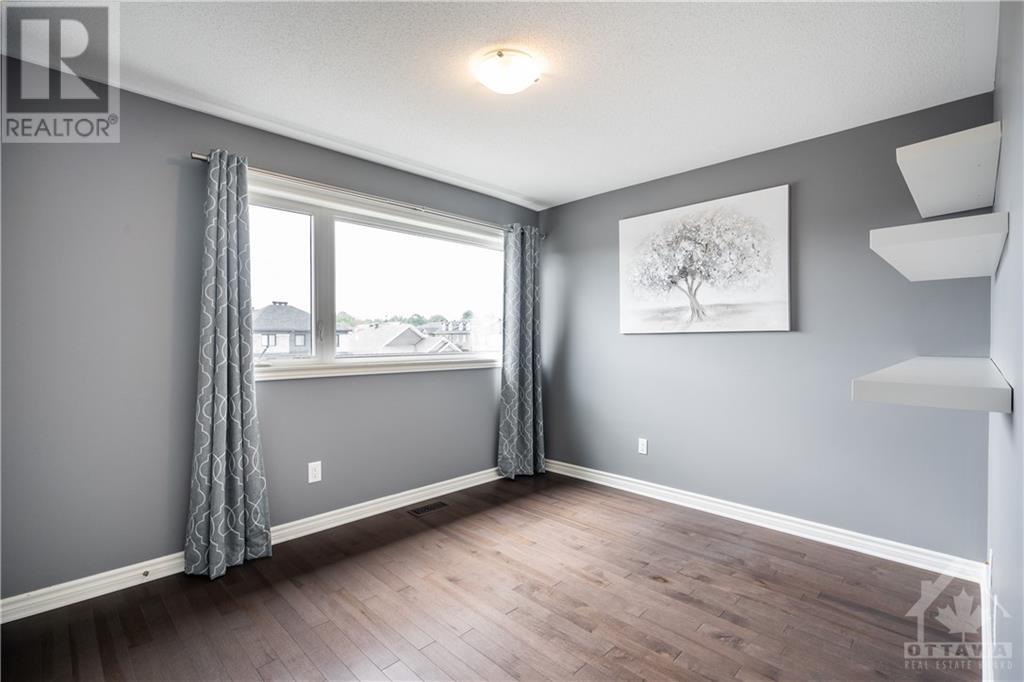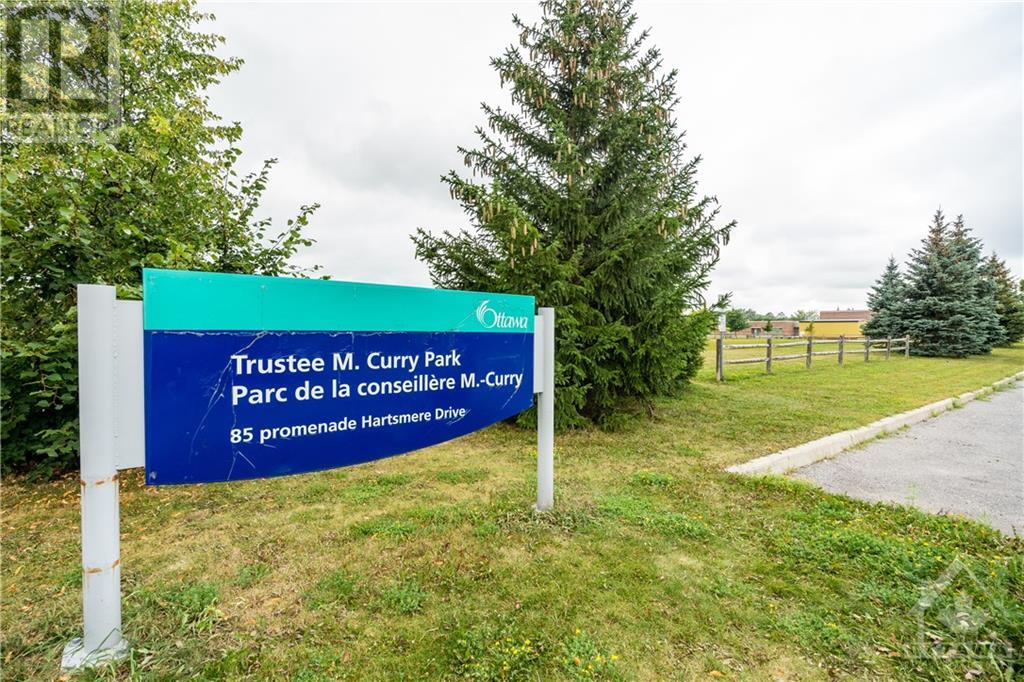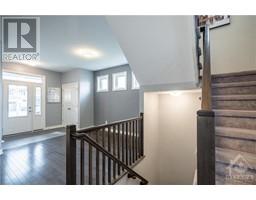669 Parade Drive Stittsville, Ontario K2S 0Y9
$2,800 Monthly
Time to upsize to this wonderful family friendly neighborhood with 2 schools and a park within walking distance. This 2018 built DETACHED home provides the space, light and conveniences your family deserves. All hardwood and tile flooring. Open concept main living area. Generous sized primary bedroom with ensuite and walk in closet. Lots of parking with the double car garage. Space to roam with the large corner lot and playground close by. Rental application, references, first and last month rent, credit check with all offers. Minimum one year lease. Tenant pays all utilities. (id:43934)
Property Details
| MLS® Number | 1403651 |
| Property Type | Single Family |
| Neigbourhood | Stittsville |
| AmenitiesNearBy | Public Transit, Recreation Nearby, Shopping |
| CommunityFeatures | Family Oriented |
| Features | Corner Site |
| ParkingSpaceTotal | 4 |
Building
| BathroomTotal | 3 |
| BedroomsAboveGround | 3 |
| BedroomsTotal | 3 |
| Amenities | Laundry - In Suite |
| Appliances | Refrigerator, Dishwasher, Dryer, Microwave Range Hood Combo, Stove, Washer |
| BasementDevelopment | Unfinished |
| BasementType | Full (unfinished) |
| ConstructedDate | 2018 |
| ConstructionStyleAttachment | Detached |
| CoolingType | Central Air Conditioning |
| ExteriorFinish | Brick, Siding |
| FireplacePresent | Yes |
| FireplaceTotal | 1 |
| FlooringType | Hardwood, Tile |
| HalfBathTotal | 1 |
| HeatingFuel | Natural Gas |
| HeatingType | Forced Air |
| StoriesTotal | 2 |
| Type | House |
| UtilityWater | Municipal Water |
Parking
| Attached Garage | |
| Inside Entry | |
| Surfaced |
Land
| Acreage | No |
| LandAmenities | Public Transit, Recreation Nearby, Shopping |
| Sewer | Municipal Sewage System |
| SizeDepth | 88 Ft ,10 In |
| SizeFrontage | 34 Ft ,5 In |
| SizeIrregular | 34.41 Ft X 88.87 Ft (irregular Lot) |
| SizeTotalText | 34.41 Ft X 88.87 Ft (irregular Lot) |
| ZoningDescription | Residential |
Rooms
| Level | Type | Length | Width | Dimensions |
|---|---|---|---|---|
| Second Level | Primary Bedroom | 16'5" x 14'0" | ||
| Second Level | 3pc Ensuite Bath | Measurements not available | ||
| Second Level | Other | Measurements not available | ||
| Second Level | Bedroom | 12'11" x 11'6" | ||
| Second Level | 4pc Bathroom | Measurements not available | ||
| Second Level | Bedroom | 11'9" x 9'9" | ||
| Main Level | Living Room | 14'10" x 13'11" | ||
| Main Level | Sitting Room | 10'4" x 10'0" | ||
| Main Level | Kitchen | 12'5" x 11'3" | ||
| Main Level | Eating Area | 21'6" x 9'7" | ||
| Main Level | Partial Bathroom | Measurements not available |
https://www.realtor.ca/real-estate/27199548/669-parade-drive-stittsville-stittsville
Interested?
Contact us for more information





























































