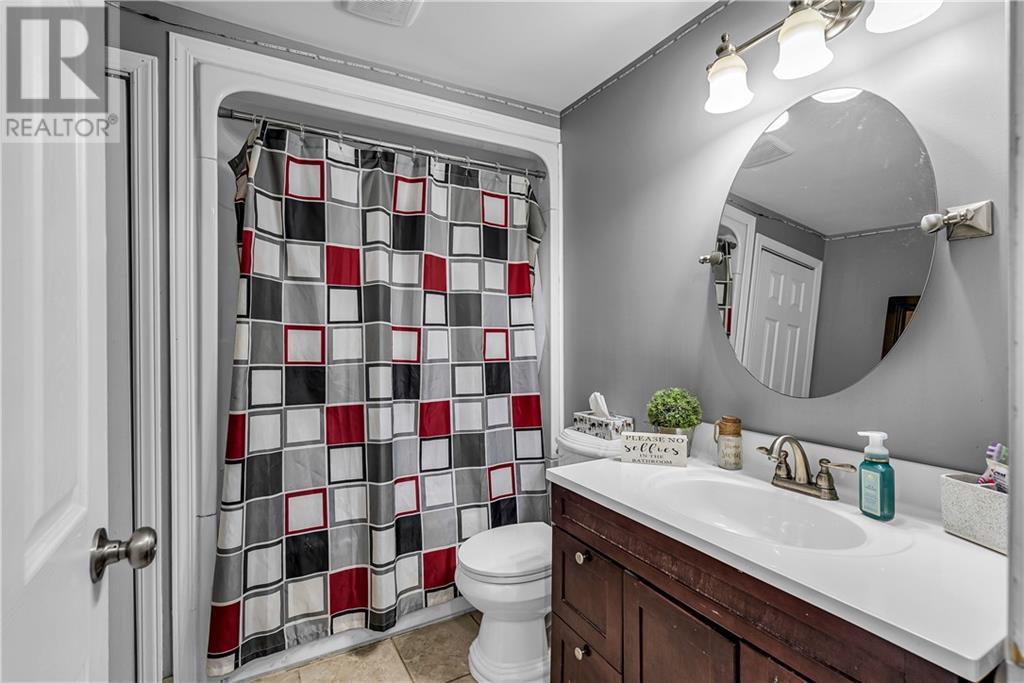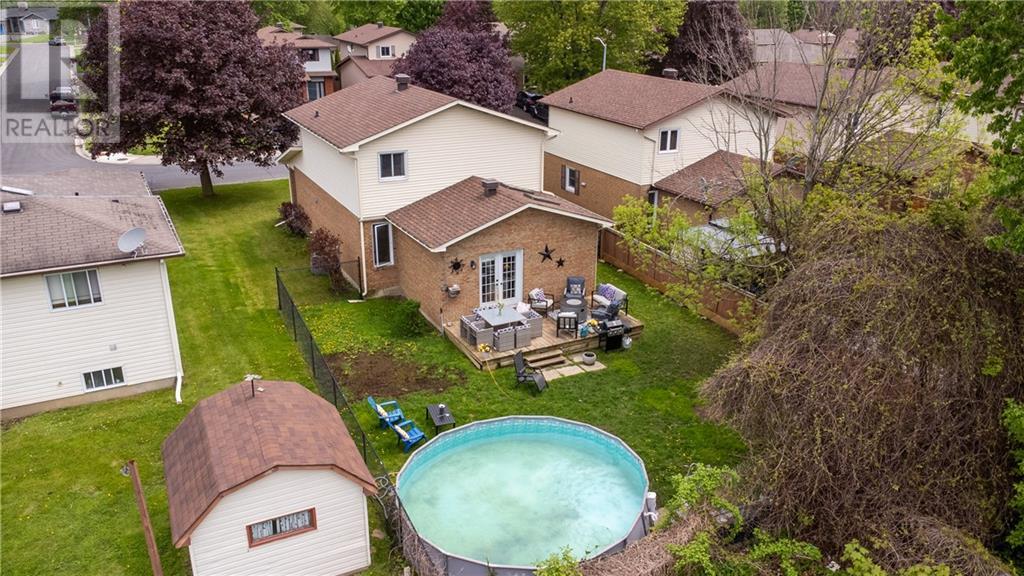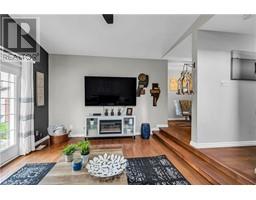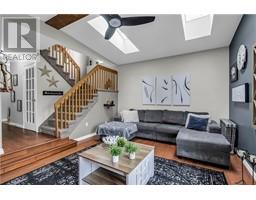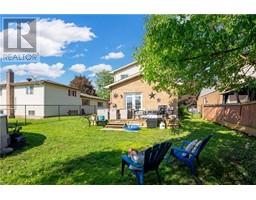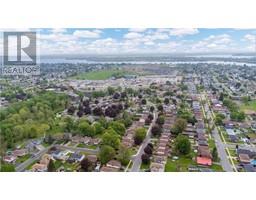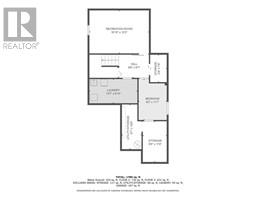4 Bedroom
2 Bathroom
Above Ground Pool
Central Air Conditioning
Forced Air
Landscaped
$474,900
Welcome to this charming 3 + 1 bedroom, 2-bathroom home in a desirable upper east-end neighborhood. The lovely galley kitchen can lead you to the quaint breakfast nook to have coffee with the rising sun, or take you into the more formal dining space, perfect for family meals and entertaining. Enjoy the spacious living room with cathedral ceilings that flow seamlessly to a back deck, with a fully fenced yard and complete with a pool for refreshing summer fun. The downstairs rec room offers additional leisure space, a 4th bedroom with a large storage closet, laundry room and there are rough ins if you wanted to put in a 3rd bathroom. Ideally located close to the hospital, East Court Mall, grocery stores, and restaurants, this home combines convenience with comfort. Updates included: light fixtures, fencing(2022), new floors upstairs (2021), Main floor bathroom (2023), basement flooring (2023). (id:43934)
Property Details
|
MLS® Number
|
1393248 |
|
Property Type
|
Single Family |
|
Neigbourhood
|
Champlain |
|
Amenities Near By
|
Public Transit, Recreation Nearby, Shopping |
|
Parking Space Total
|
3 |
|
Pool Type
|
Above Ground Pool |
|
Structure
|
Deck |
Building
|
Bathroom Total
|
2 |
|
Bedrooms Above Ground
|
3 |
|
Bedrooms Below Ground
|
1 |
|
Bedrooms Total
|
4 |
|
Appliances
|
Dishwasher, Microwave Range Hood Combo |
|
Basement Development
|
Partially Finished |
|
Basement Type
|
Full (partially Finished) |
|
Constructed Date
|
1983 |
|
Construction Style Attachment
|
Detached |
|
Cooling Type
|
Central Air Conditioning |
|
Exterior Finish
|
Brick, Siding |
|
Fixture
|
Ceiling Fans |
|
Flooring Type
|
Hardwood, Laminate, Ceramic |
|
Foundation Type
|
Poured Concrete |
|
Half Bath Total
|
1 |
|
Heating Fuel
|
Natural Gas |
|
Heating Type
|
Forced Air |
|
Stories Total
|
2 |
|
Type
|
House |
|
Utility Water
|
Municipal Water |
Parking
Land
|
Acreage
|
No |
|
Fence Type
|
Fenced Yard |
|
Land Amenities
|
Public Transit, Recreation Nearby, Shopping |
|
Landscape Features
|
Landscaped |
|
Sewer
|
Municipal Sewage System |
|
Size Depth
|
110 Ft |
|
Size Frontage
|
40 Ft |
|
Size Irregular
|
40 Ft X 110 Ft |
|
Size Total Text
|
40 Ft X 110 Ft |
|
Zoning Description
|
Res15 |
Rooms
| Level |
Type |
Length |
Width |
Dimensions |
|
Second Level |
Primary Bedroom |
|
|
11'8" x 13'9" |
|
Second Level |
4pc Bathroom |
|
|
Measurements not available |
|
Second Level |
Bedroom |
|
|
10'4" x 11'3" |
|
Second Level |
Bedroom |
|
|
10'4" x 10'11" |
|
Basement |
Recreation Room |
|
|
16'10" x 12'2" |
|
Basement |
Bedroom |
|
|
8'0" x 11'7" |
|
Basement |
Laundry Room |
|
|
13'7" x 6'10" |
|
Basement |
Utility Room |
|
|
5'7" x 12'8" |
|
Main Level |
Foyer |
|
|
5'7" x 11'2" |
|
Main Level |
Eating Area |
|
|
7'3" x 11'9" |
|
Main Level |
Kitchen |
|
|
7'4" x 8'11" |
|
Main Level |
Dining Room |
|
|
10'0" x 11'5" |
|
Main Level |
Living Room |
|
|
16'10" x 12'2" |
|
Main Level |
2pc Bathroom |
|
|
Measurements not available |
https://www.realtor.ca/real-estate/26990467/669-champlain-drive-cornwall-champlain















