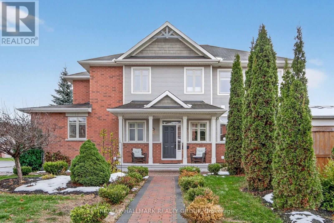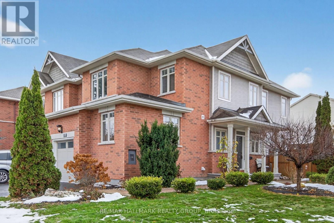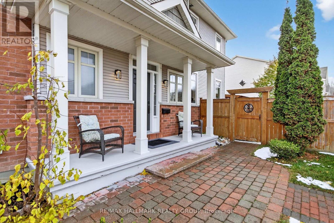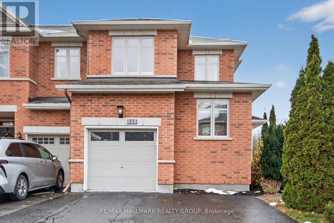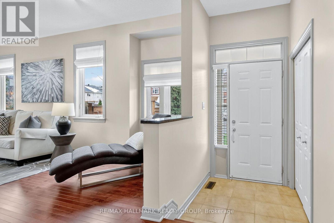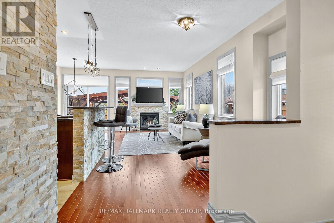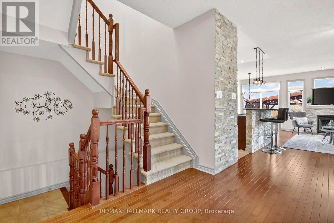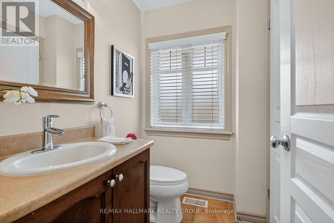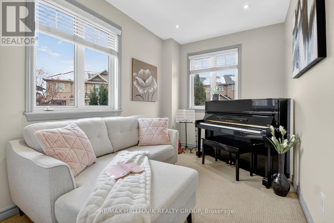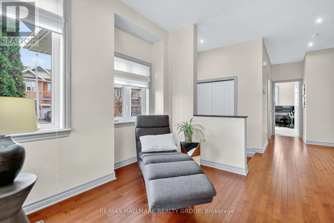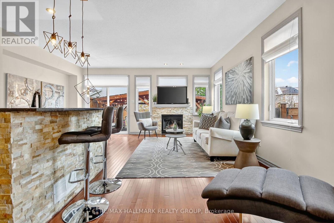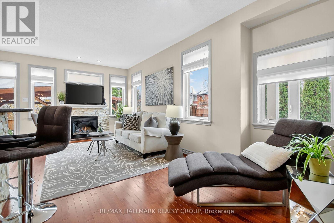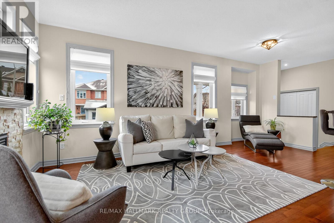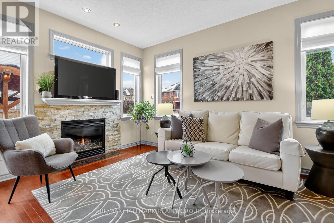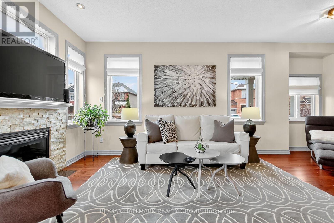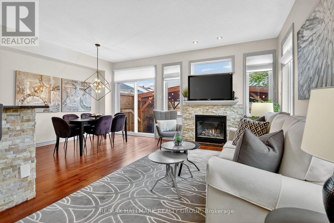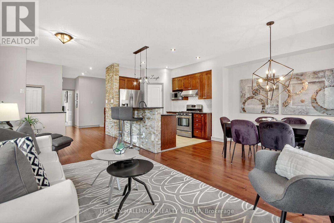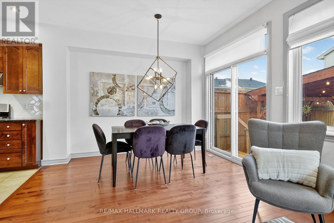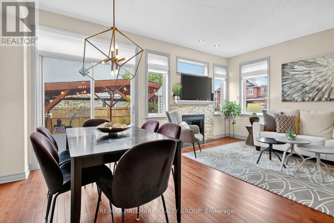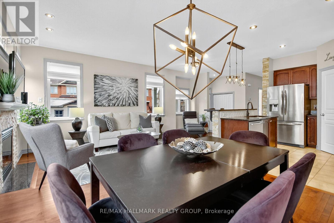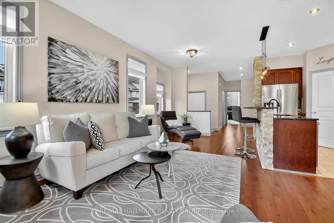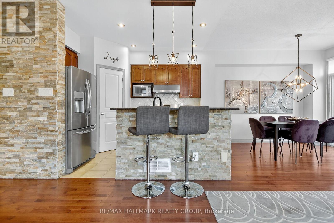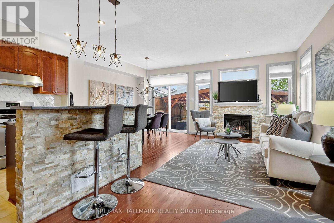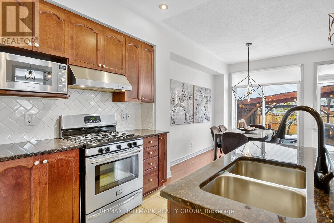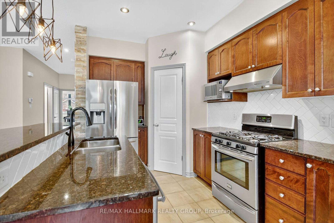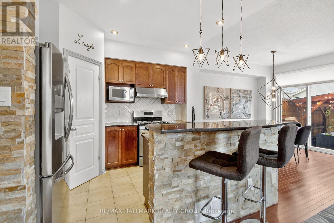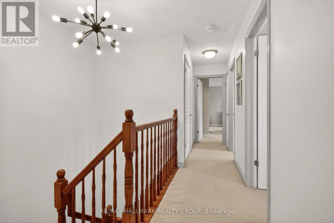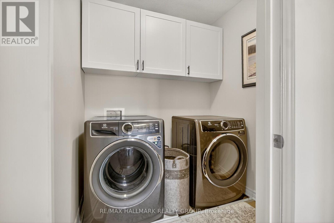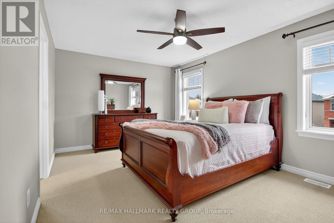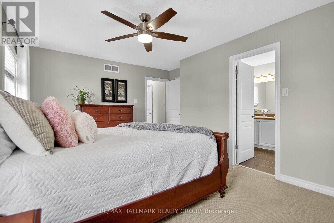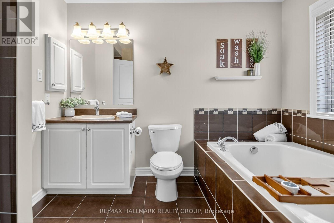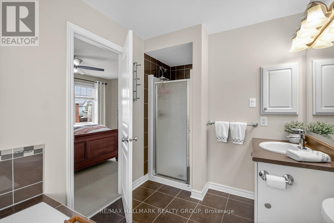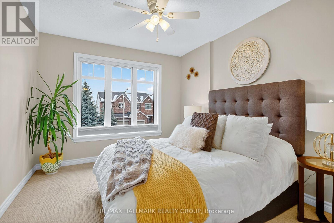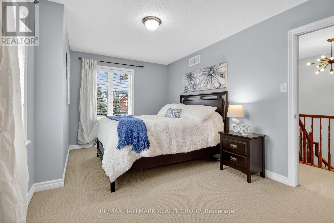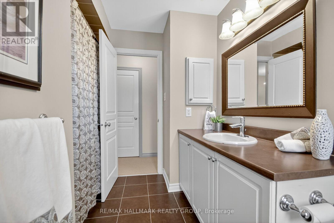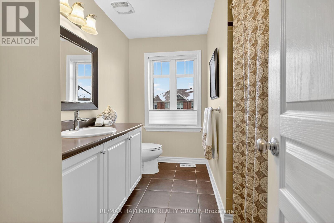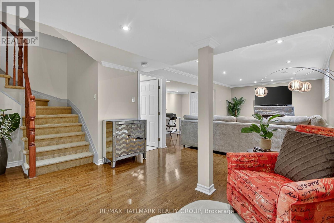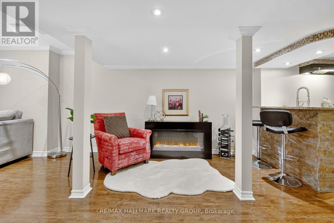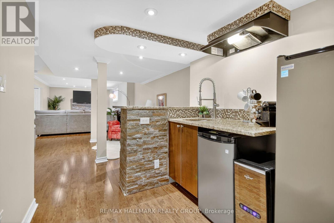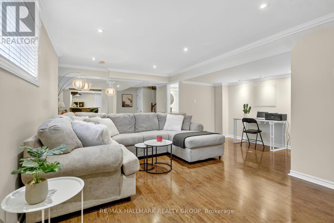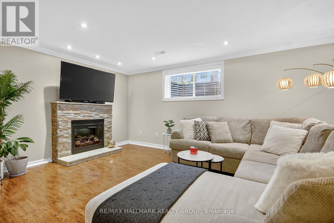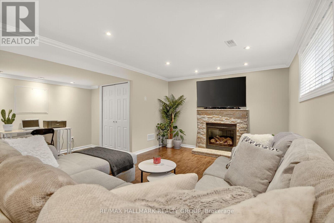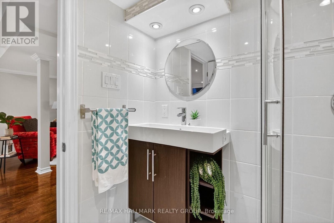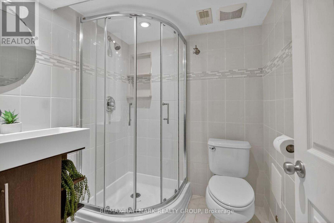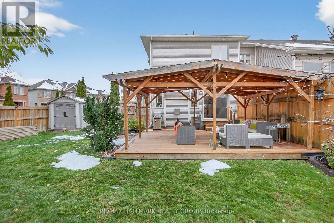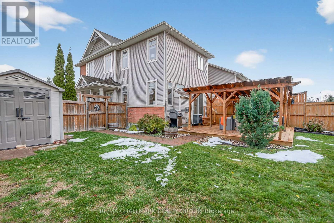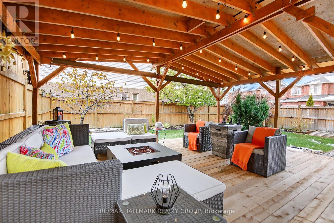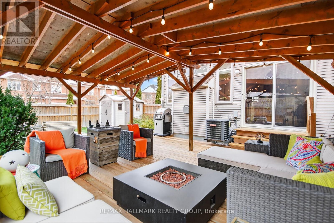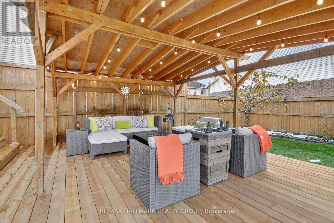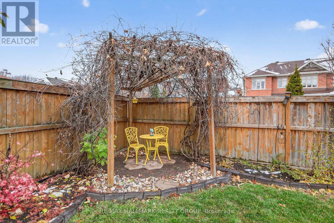4 Bedroom
4 Bathroom
1,500 - 2,000 ft2
Fireplace
Central Air Conditioning
Forced Air
Landscaped
$699,900
Stunning End-Unit Townhome with Single-Home Feel in Riverside South - 4 Bedrooms, 3.5 Baths, 2,174 Sq Ft. Beautifully positioned lengthwise at the end of the row, this exceptional end-unit townhome offers the space, privacy and natural light of a single-family home. With windows on three sides (south, east and west), the entire house is bright, sunny and inviting. The main level showcases rich maple flooring throughout the open-concept living, dining and kitchen areas, accented by abundant windows and a cozy gas fireplace. A versatile main-floor bedroom - ideal as an office, den or music room - adds valuable flexibility. The modern kitchen features granite countertops, a walk-in pantry, a gas stove, and ample cabinetry. Patio doors from the dining area lead to a huge, fully landscaped and fully fenced side yard, rarely found in townhome living. Enjoy a 20' x 20' custom deck with pergola, fruit trees, perennials and storage shed, with plenty of privacy - your own outdoor oasis. Upstairs, discover three generous bedrooms, including a bright primary suite with a walk-in closet and a full ensuite bath. The finished basement provides even more exceptional living space with a second gas fireplace in the family room, a wet bar, plus an additional 3-piece bathroom, and excellent storage. Additional highlights include a single garage with inside entry plus an enlarged side-by-side driveway for effortless parking. Located in sought-after Riverside South, close to public transit, schools, parks, shopping, and just minutes from Barrhaven with a convenient commute to downtown. Flexible closing available. A rare 4-bedroom, 3.5-bath end unit with two gas fireplaces and an incredible fully fenced yard! Come for a visit and fall in love! (id:43934)
Property Details
|
MLS® Number
|
X12552326 |
|
Property Type
|
Single Family |
|
Community Name
|
2602 - Riverside South/Gloucester Glen |
|
Amenities Near By
|
Public Transit |
|
Equipment Type
|
Water Heater - Tankless, Water Heater |
|
Features
|
Irregular Lot Size, Flat Site, Gazebo |
|
Parking Space Total
|
3 |
|
Rental Equipment Type
|
Water Heater - Tankless, Water Heater |
|
Structure
|
Deck, Porch, Shed |
Building
|
Bathroom Total
|
4 |
|
Bedrooms Above Ground
|
4 |
|
Bedrooms Total
|
4 |
|
Age
|
6 To 15 Years |
|
Amenities
|
Fireplace(s) |
|
Appliances
|
Water Heater - Tankless, Water Meter, Blinds, Dishwasher, Garage Door Opener, Hood Fan, Stove, Refrigerator |
|
Basement Development
|
Finished |
|
Basement Type
|
Full (finished) |
|
Construction Style Attachment
|
Attached |
|
Cooling Type
|
Central Air Conditioning |
|
Exterior Finish
|
Brick Facing, Vinyl Siding |
|
Fireplace Present
|
Yes |
|
Fireplace Total
|
2 |
|
Flooring Type
|
Ceramic, Hardwood |
|
Foundation Type
|
Poured Concrete |
|
Half Bath Total
|
1 |
|
Heating Fuel
|
Natural Gas |
|
Heating Type
|
Forced Air |
|
Stories Total
|
2 |
|
Size Interior
|
1,500 - 2,000 Ft2 |
|
Type
|
Row / Townhouse |
|
Utility Water
|
Municipal Water |
Parking
|
Attached Garage
|
|
|
Garage
|
|
|
Inside Entry
|
|
Land
|
Acreage
|
No |
|
Fence Type
|
Fully Fenced, Fenced Yard |
|
Land Amenities
|
Public Transit |
|
Landscape Features
|
Landscaped |
|
Sewer
|
Sanitary Sewer |
|
Size Depth
|
50 Ft ,8 In |
|
Size Frontage
|
97 Ft |
|
Size Irregular
|
97 X 50.7 Ft ; Yes |
|
Size Total Text
|
97 X 50.7 Ft ; Yes |
|
Zoning Description
|
R3vv[1317] |
Rooms
| Level |
Type |
Length |
Width |
Dimensions |
|
Second Level |
Bedroom 3 |
12.4 m |
9.5 m |
12.4 m x 9.5 m |
|
Second Level |
Bathroom |
9.7 m |
7.1 m |
9.7 m x 7.1 m |
|
Second Level |
Laundry Room |
6.6 m |
5.1 m |
6.6 m x 5.1 m |
|
Second Level |
Primary Bedroom |
16 m |
12.2 m |
16 m x 12.2 m |
|
Second Level |
Bathroom |
12 m |
7.2 m |
12 m x 7.2 m |
|
Second Level |
Bedroom 2 |
14.11 m |
9.7 m |
14.11 m x 9.7 m |
|
Basement |
Recreational, Games Room |
31.9 m |
18.5 m |
31.9 m x 18.5 m |
|
Basement |
Bathroom |
5.1 m |
5.1 m |
5.1 m x 5.1 m |
|
Basement |
Utility Room |
11.6 m |
8.6 m |
11.6 m x 8.6 m |
|
Main Level |
Foyer |
6.4 m |
4.6 m |
6.4 m x 4.6 m |
|
Main Level |
Living Room |
21.5 m |
11.3 m |
21.5 m x 11.3 m |
|
Main Level |
Dining Room |
10 m |
8 m |
10 m x 8 m |
|
Main Level |
Kitchen |
12.1 m |
8.1 m |
12.1 m x 8.1 m |
|
Main Level |
Pantry |
4.5 m |
3.3 m |
4.5 m x 3.3 m |
|
Main Level |
Bedroom 4 |
14 m |
8.6 m |
14 m x 8.6 m |
Utilities
|
Cable
|
Available |
|
Electricity
|
Installed |
|
Sewer
|
Installed |
https://www.realtor.ca/real-estate/29111123/668-bowercrest-crescent-ottawa-2602-riverside-southgloucester-glen

