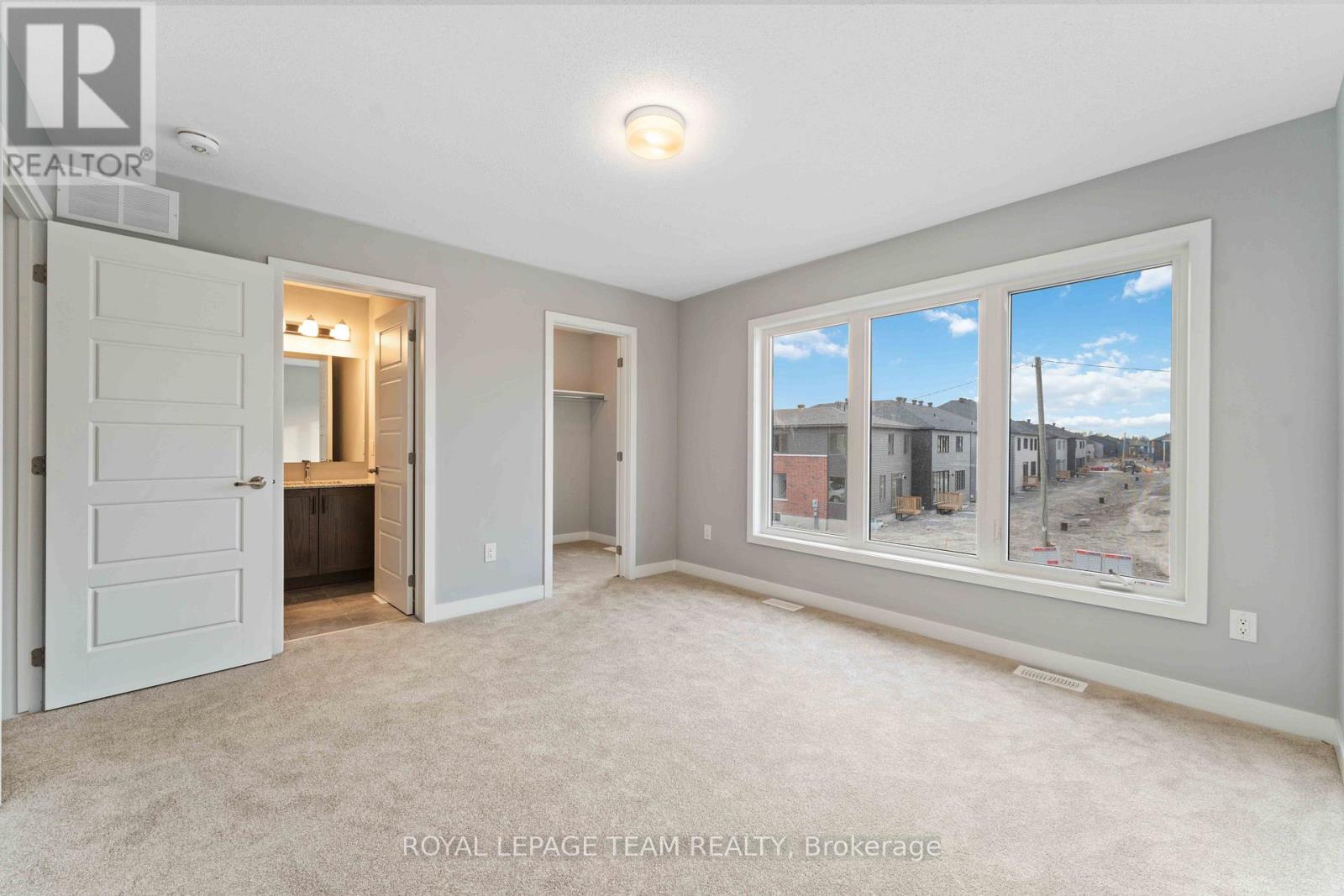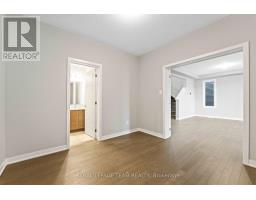667 Fenwick Way E Ottawa, Ontario K2C 3H2
$1,099,000
Welcome to this exquisite, newly constructed detached home (5 bedrooms), ideally situated in the coveted Crown of Stonebridge community. Just steps from the golf course and offering a peaceful setting with no rear neighbors, this prime location ensures both tranquility and convenience. You'll be just 5-15 minutes away from major highways, grocery stores, healthcare facilities, and top-rated schools. As you step inside, you'll immediately appreciate the builder's meticulous craftsmanship, with expansive windows that bathe the space in natural light. The stunning kitchen, complete with a central island, is complemented by elegant hardwood and tile flooring throughout the main level. A thoughtful in-law suite with its own en-suite bathroom is also located on the main floor for added convenience. Upstairs, you'll find four spacious bedrooms, including two with en-suite bathrooms, offering ample room for the entire family. Enjoy your visit. (id:43934)
Property Details
| MLS® Number | X11899644 |
| Property Type | Single Family |
| Community Name | 7708 - Barrhaven - Stonebridge |
| Amenities Near By | Park, Public Transit |
| Community Features | School Bus |
| Features | In-law Suite |
| Parking Space Total | 4 |
Building
| Bathroom Total | 5 |
| Bedrooms Above Ground | 5 |
| Bedrooms Total | 5 |
| Amenities | Fireplace(s) |
| Appliances | Dishwasher, Dryer, Refrigerator, Stove, Washer |
| Basement Development | Unfinished |
| Basement Type | Full (unfinished) |
| Construction Style Attachment | Detached |
| Cooling Type | Central Air Conditioning |
| Exterior Finish | Brick |
| Fireplace Present | Yes |
| Fireplace Total | 1 |
| Foundation Type | Concrete |
| Half Bath Total | 1 |
| Heating Fuel | Natural Gas |
| Heating Type | Forced Air |
| Stories Total | 2 |
| Size Interior | 3,000 - 3,500 Ft2 |
| Type | House |
| Utility Water | Municipal Water |
Parking
| Attached Garage | |
| Inside Entry |
Land
| Acreage | No |
| Land Amenities | Park, Public Transit |
| Sewer | Sanitary Sewer |
| Size Depth | 98 Ft ,4 In |
| Size Frontage | 38 Ft ,2 In |
| Size Irregular | 38.2 X 98.4 Ft ; 0 |
| Size Total Text | 38.2 X 98.4 Ft ; 0 |
| Zoning Description | Residential |
Rooms
| Level | Type | Length | Width | Dimensions |
|---|---|---|---|---|
| Second Level | Bedroom | 4.95 m | 3.25 m | 4.95 m x 3.25 m |
| Second Level | Primary Bedroom | 4.92 m | 5.23 m | 4.92 m x 5.23 m |
| Second Level | Bathroom | 4.2926 m | 2.8702 m | 4.2926 m x 2.8702 m |
| Second Level | Bedroom | 3.81 m | 3.68 m | 3.81 m x 3.68 m |
| Second Level | Bedroom | 3.81 m | 4.74 m | 3.81 m x 4.74 m |
| Main Level | Dining Room | 5.35 m | 3.65 m | 5.35 m x 3.65 m |
| Main Level | Bedroom | 3.25 m | 3.17 m | 3.25 m x 3.17 m |
| Main Level | Great Room | 5.35 m | 4.67 m | 5.35 m x 4.67 m |
| Main Level | Bathroom | 2.4638 m | 1.3716 m | 2.4638 m x 1.3716 m |
| Main Level | Kitchen | 3.86 m | 2.66 m | 3.86 m x 2.66 m |
| Main Level | Dining Room | 3.86 m | 2.56 m | 3.86 m x 2.56 m |
https://www.realtor.ca/real-estate/27751795/667-fenwick-way-e-ottawa-7708-barrhaven-stonebridge
Contact Us
Contact us for more information



















































