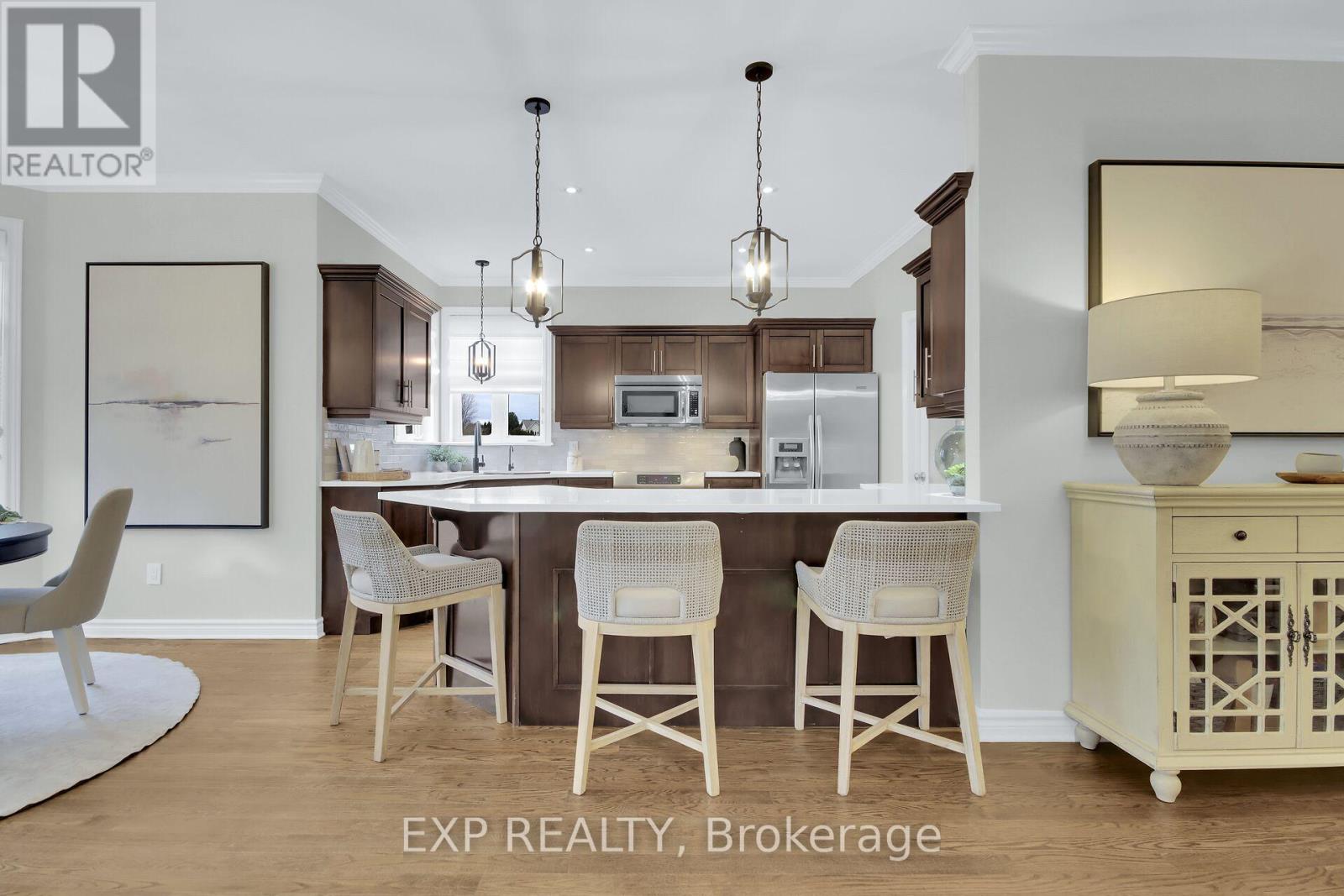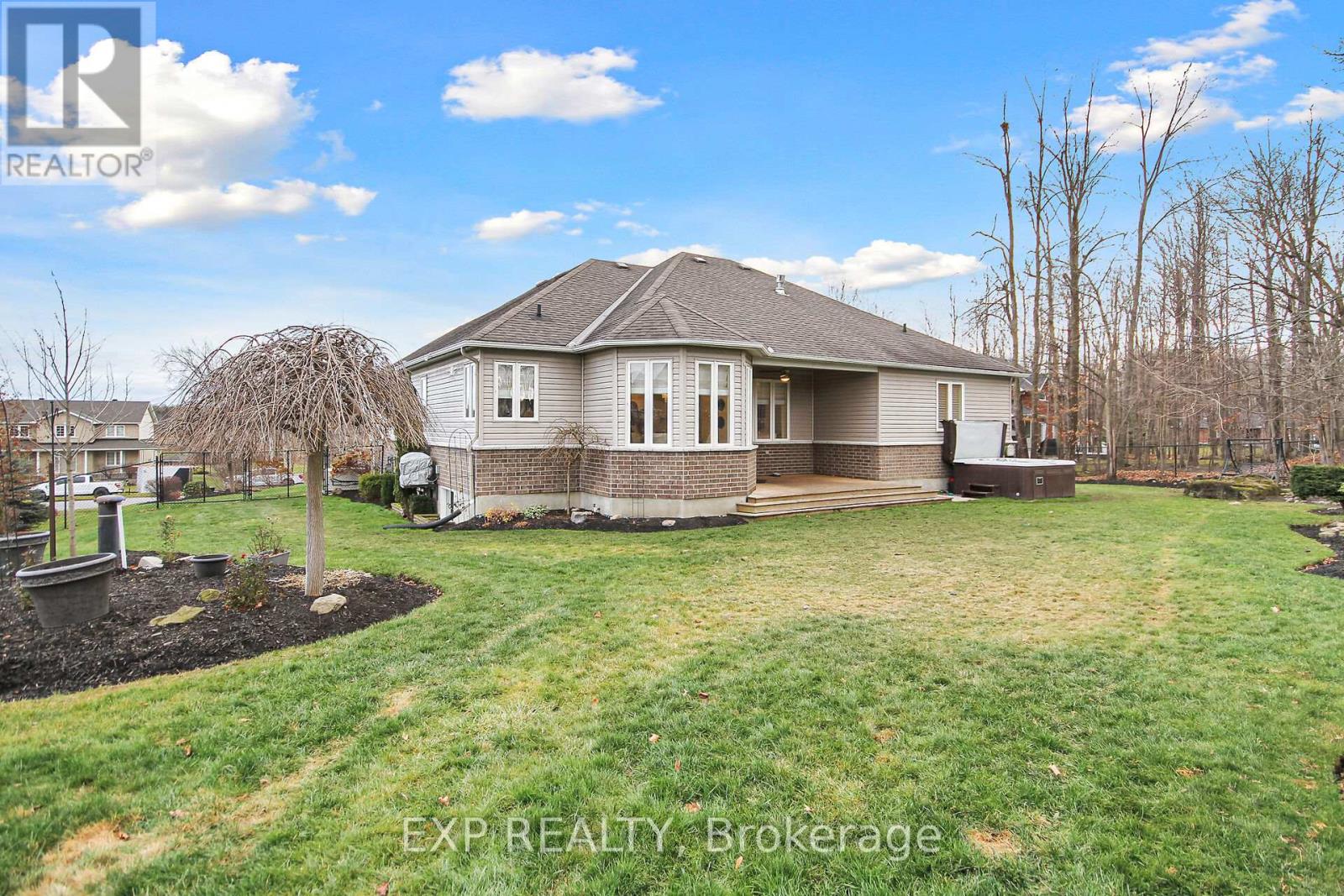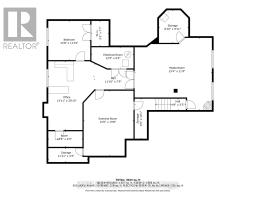4 Bedroom
2 Bathroom
1,500 - 2,000 ft2
Bungalow
Fireplace
Central Air Conditioning
Forced Air
Lawn Sprinkler
$1,199,000
Welcome to the serene neighborhood of Maple Forest Estates in North Gower where a 3+1 bedroom, lovingly cared for custom bungalow on .64 AC. awaits. Upon entering this home you will find a spacious GREAT ROOM with a warm FIREPLACE, rich HARDWOOD, elegant Roman shades, a cozy dining room overlooking your BACKYARD OASIS. Step into the chef's kitchen, featuring sleek QUARTZ CONTERTOP and a convenient eat-in counter to enjoy your morning coffee. A unique CORNER WINDOW invites natural light, creating a bright and airy workspace. Adjacent to the kitchen is an updated laundry/mudroom with generous cabinetry, matching QUARTZ COUNTER with a deep PORCELAIN SINK, WALK-IN PANTRY and inside entry to a double car garage. The Master bedroom with its COFFERED CEILING & pot lights offers a spacious ENSUITE with new QUARTZ COUNTER, DOUBLE SINKS and his & hers WALK-IN CLOSETS. Two additional spacious bedrooms and bath complete this level. Enjoy summer evenings spent under the COVERED PORCH, where you can take in the views of an enchanting forest anchored by a magnificent100+ year-old maple tree. For a more intimate outdoor experience, retreat to the GAZEBO, and enjoy the WATER FOUNTAIN and the warm glow of a FIRE PIT. The bright inviting lower level offers a large TV/media room, a SPACIOUS GYM , a SOUND INSULATED bedroom with a WALK-IN CLOSET perfect for the active teenager or family member and an additional flex space as a bright office/playroom. Extra care has been invested in this worry-free country haven: NEW FURNACE & HWT, updated septic, a Ultra Violet Filtration & Reverse OSMOSIS drinking water system, 9 ZONES IRRIGATION system, Celebright Permanent HOLIDAY LIGHTING installed all around the home, GENERAC 2400 KW GENERATOR and full security system. See complete UPGRADES list attached. A FULLY FENCED yard is perfect for your furry friends. With quick access to the 416, North Gower offers golf courses and farmers' market near by. 24 hours irrevocable on all offers. (id:43934)
Property Details
|
MLS® Number
|
X11895551 |
|
Property Type
|
Single Family |
|
Community Name
|
8009 - North Gower |
|
Features
|
Lighting, Hilly |
|
Parking Space Total
|
8 |
|
Structure
|
Porch, Shed |
Building
|
Bathroom Total
|
2 |
|
Bedrooms Above Ground
|
3 |
|
Bedrooms Below Ground
|
1 |
|
Bedrooms Total
|
4 |
|
Amenities
|
Fireplace(s) |
|
Appliances
|
Hot Tub, Water Heater, Water Treatment, Water Softener, Water Purifier, Blinds, Dishwasher, Dryer, Garage Door Opener, Hood Fan, Microwave, Refrigerator, Stove, Washer |
|
Architectural Style
|
Bungalow |
|
Basement Development
|
Finished |
|
Basement Type
|
N/a (finished) |
|
Construction Status
|
Insulation Upgraded |
|
Construction Style Attachment
|
Detached |
|
Cooling Type
|
Central Air Conditioning |
|
Exterior Finish
|
Brick, Vinyl Siding |
|
Fire Protection
|
Alarm System, Smoke Detectors, Security System |
|
Fireplace Present
|
Yes |
|
Flooring Type
|
Hardwood, Ceramic |
|
Foundation Type
|
Poured Concrete |
|
Heating Fuel
|
Natural Gas |
|
Heating Type
|
Forced Air |
|
Stories Total
|
1 |
|
Size Interior
|
1,500 - 2,000 Ft2 |
|
Type
|
House |
|
Utility Water
|
Drilled Well |
Parking
Land
|
Acreage
|
No |
|
Fence Type
|
Fenced Yard |
|
Landscape Features
|
Lawn Sprinkler |
|
Sewer
|
Septic System |
|
Size Depth
|
222 Ft |
|
Size Frontage
|
114 Ft |
|
Size Irregular
|
114 X 222 Ft |
|
Size Total Text
|
114 X 222 Ft|1/2 - 1.99 Acres |
|
Zoning Description
|
Residential |
Rooms
| Level |
Type |
Length |
Width |
Dimensions |
|
Lower Level |
Other |
6.09 m |
4.3 m |
6.09 m x 4.3 m |
|
Lower Level |
Bedroom 4 |
3.78 m |
3.6 m |
3.78 m x 3.6 m |
|
Lower Level |
Media |
6.6 m |
4.9 m |
6.6 m x 4.9 m |
|
Main Level |
Great Room |
6.33 m |
5.99 m |
6.33 m x 5.99 m |
|
Main Level |
Kitchen |
3.9624 m |
3.871 m |
3.9624 m x 3.871 m |
|
Main Level |
Dining Room |
2.987 m |
2.5 m |
2.987 m x 2.5 m |
|
Main Level |
Laundry Room |
3.23 m |
2.51 m |
3.23 m x 2.51 m |
|
Main Level |
Primary Bedroom |
5.56 m |
4.24 m |
5.56 m x 4.24 m |
|
Main Level |
Bathroom |
4.4 m |
2.95 m |
4.4 m x 2.95 m |
|
Main Level |
Bedroom |
4.11 m |
3.4 m |
4.11 m x 3.4 m |
|
Main Level |
Bedroom 2 |
3.63 m |
3.35 m |
3.63 m x 3.35 m |
|
Main Level |
Bathroom |
2.85 m |
2 m |
2.85 m x 2 m |
https://www.realtor.ca/real-estate/27743572/6654-stillwood-drive-ottawa-8009-north-gower



































































