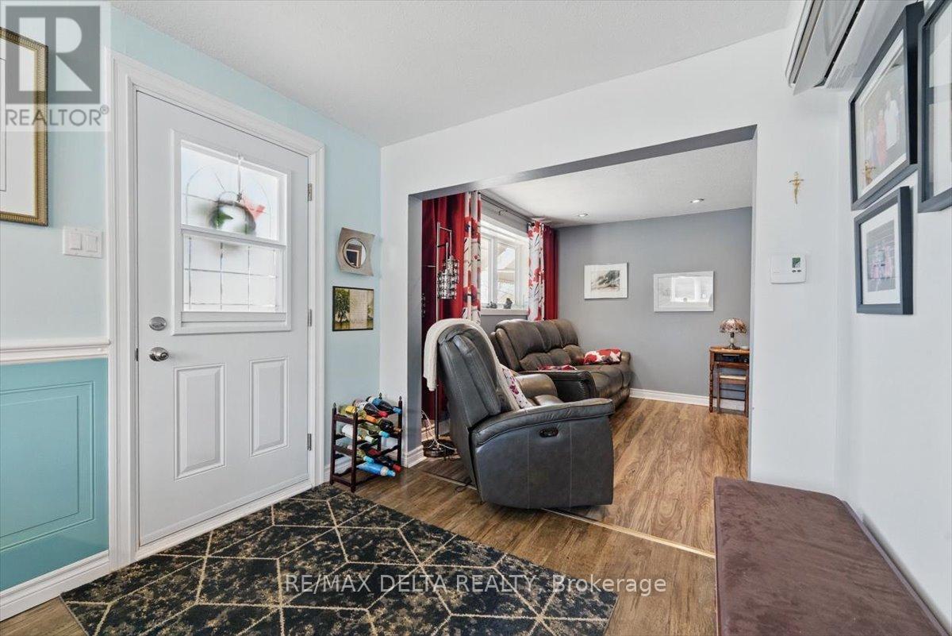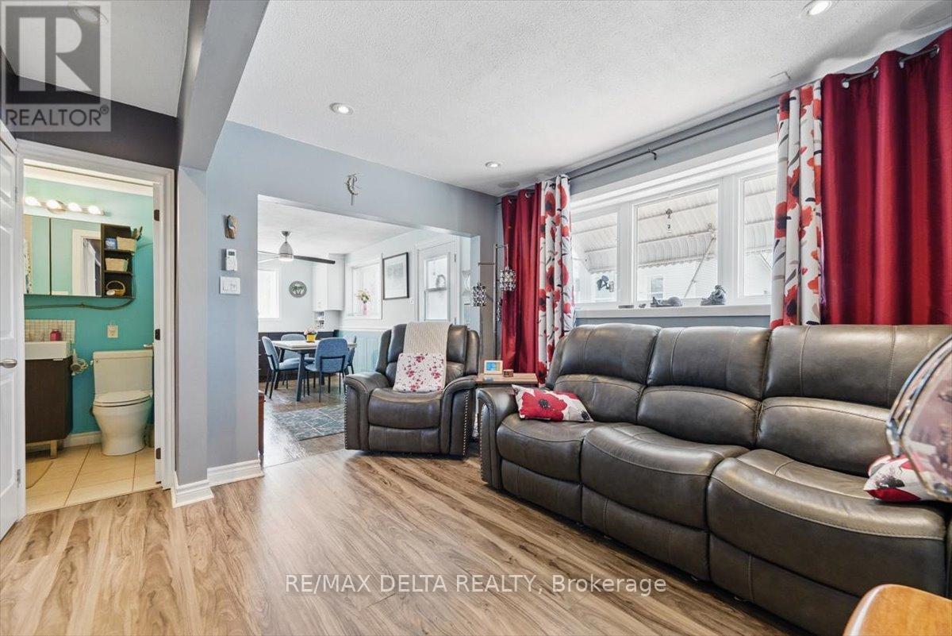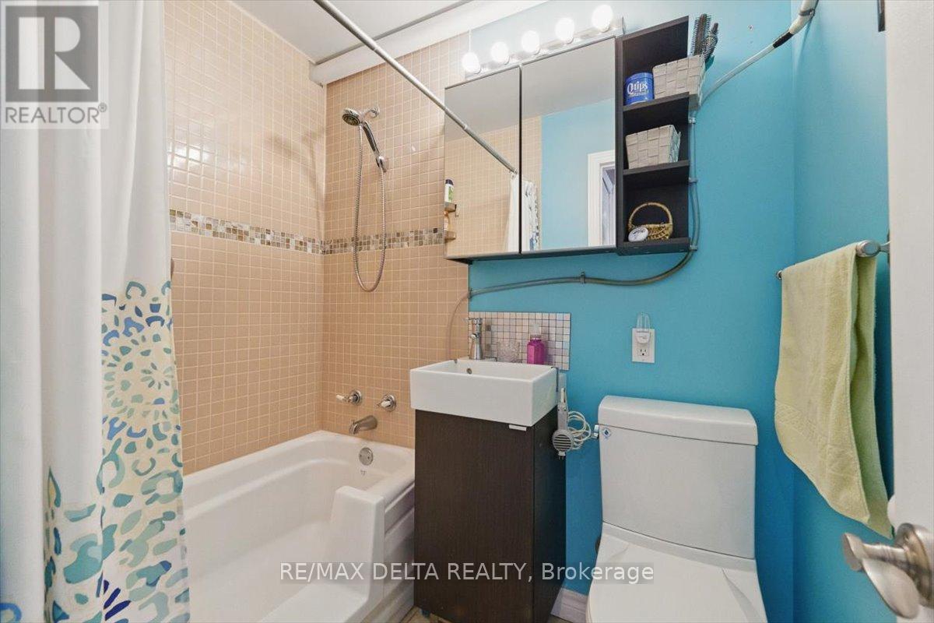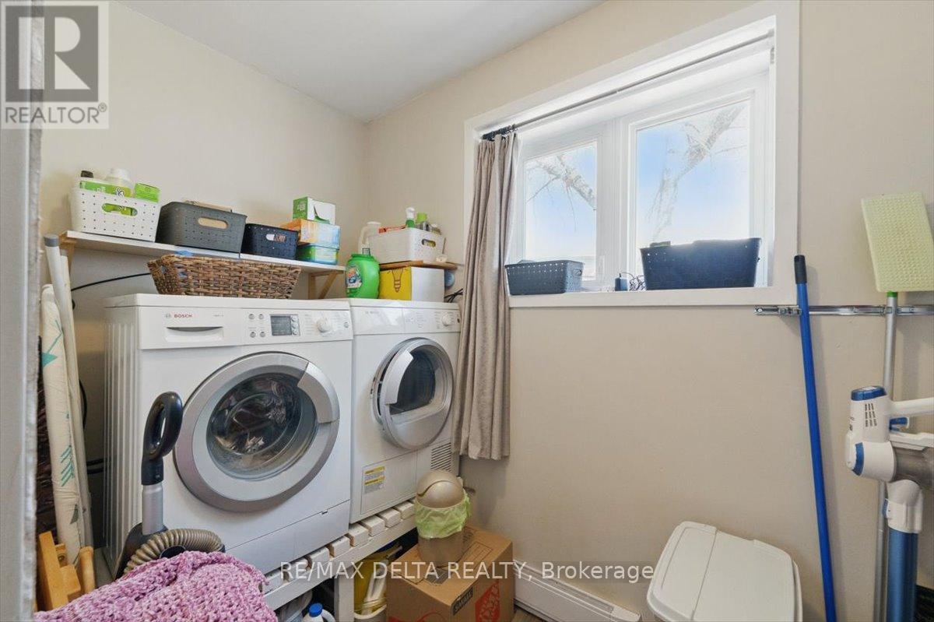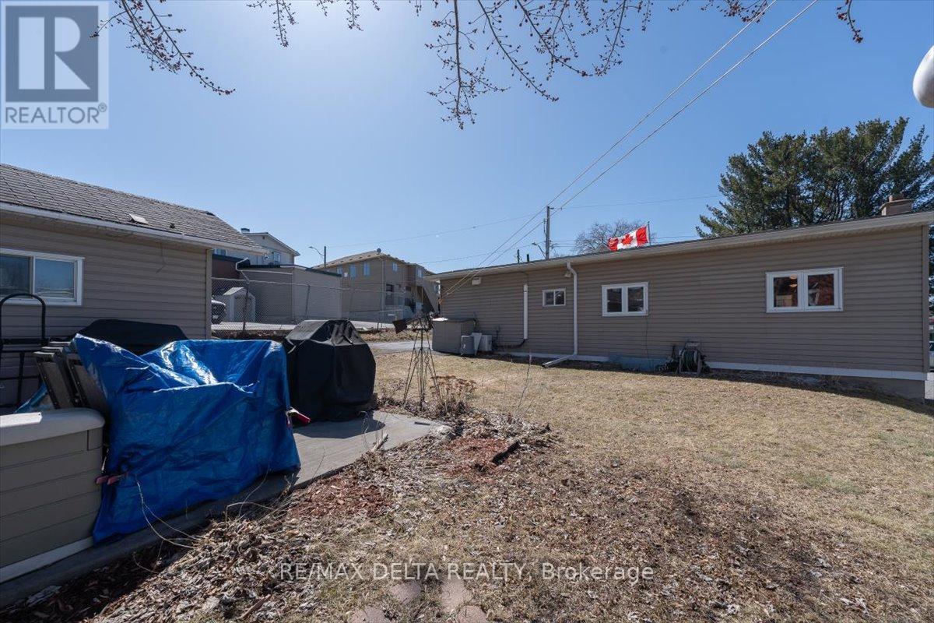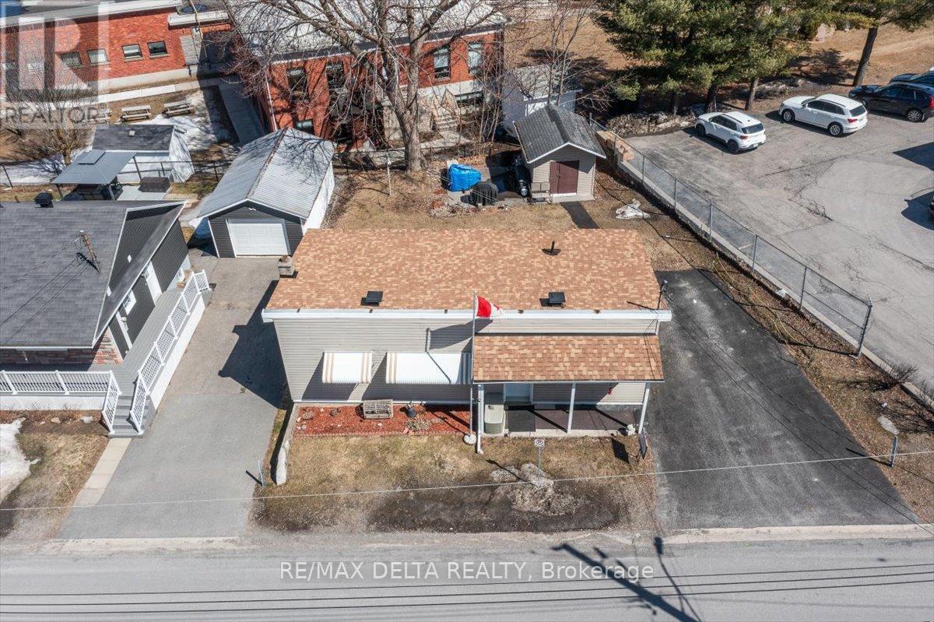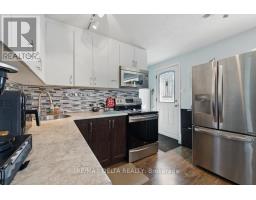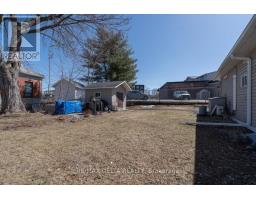1 Bedroom
1 Bathroom
700 - 1,100 ft2
Bungalow
Wall Unit
Heat Pump
$384,900
This cute as a button bungalow in the heart of Rockland is a deal you don't want to miss. As you walk into this beautiful home, you will find a bright eat-in kitchen with newer cabinets, lots of counter space for the chef in the family, stainless steel kitchen appliances which are included. Good size living room, 3 pce bathroom, main floor laundry room with loads of storage, large primary bedroom all on the main floor. The lower level offers large space that you can make it your own, storage and more. As you head to the backyard, you will enjoy a good size backyard perfect for entertaining friends & family. A shed is included. Minutes from coffee shops, restaurants, shopping and parks. Why rent when you could buy this home. Approx. $32,000 in upgrades over the years. HURRY, call to book your showing before it's too late. (id:43934)
Property Details
|
MLS® Number
|
X12064084 |
|
Property Type
|
Single Family |
|
Community Name
|
606 - Town of Rockland |
|
Parking Space Total
|
2 |
Building
|
Bathroom Total
|
1 |
|
Bedrooms Above Ground
|
1 |
|
Bedrooms Total
|
1 |
|
Appliances
|
Blinds, Dishwasher, Dryer, Freezer, Hood Fan, Microwave, Stove, Washer, Refrigerator |
|
Architectural Style
|
Bungalow |
|
Basement Development
|
Partially Finished |
|
Basement Type
|
N/a (partially Finished) |
|
Construction Style Attachment
|
Detached |
|
Cooling Type
|
Wall Unit |
|
Exterior Finish
|
Vinyl Siding |
|
Flooring Type
|
Laminate |
|
Foundation Type
|
Block |
|
Heating Fuel
|
Electric |
|
Heating Type
|
Heat Pump |
|
Stories Total
|
1 |
|
Size Interior
|
700 - 1,100 Ft2 |
|
Type
|
House |
|
Utility Water
|
Municipal Water |
Parking
Land
|
Acreage
|
No |
|
Sewer
|
Sanitary Sewer |
|
Size Depth
|
70 Ft |
|
Size Frontage
|
74 Ft |
|
Size Irregular
|
74 X 70 Ft |
|
Size Total Text
|
74 X 70 Ft |
Rooms
| Level |
Type |
Length |
Width |
Dimensions |
|
Basement |
Recreational, Games Room |
5.43 m |
3.58 m |
5.43 m x 3.58 m |
|
Basement |
Other |
3.87 m |
1.36 m |
3.87 m x 1.36 m |
|
Main Level |
Foyer |
2.62 m |
1.73 m |
2.62 m x 1.73 m |
|
Main Level |
Kitchen |
3.34 m |
2.8 m |
3.34 m x 2.8 m |
|
Main Level |
Dining Room |
3.34 m |
2.62 m |
3.34 m x 2.62 m |
|
Main Level |
Bathroom |
1.85 m |
1.63 m |
1.85 m x 1.63 m |
|
Main Level |
Primary Bedroom |
5.43 m |
2.96 m |
5.43 m x 2.96 m |
|
Main Level |
Laundry Room |
2.29 m |
1.86 m |
2.29 m x 1.86 m |
https://www.realtor.ca/real-estate/28125578/665-pouliotte-street-clarence-rockland-606-town-of-rockland












