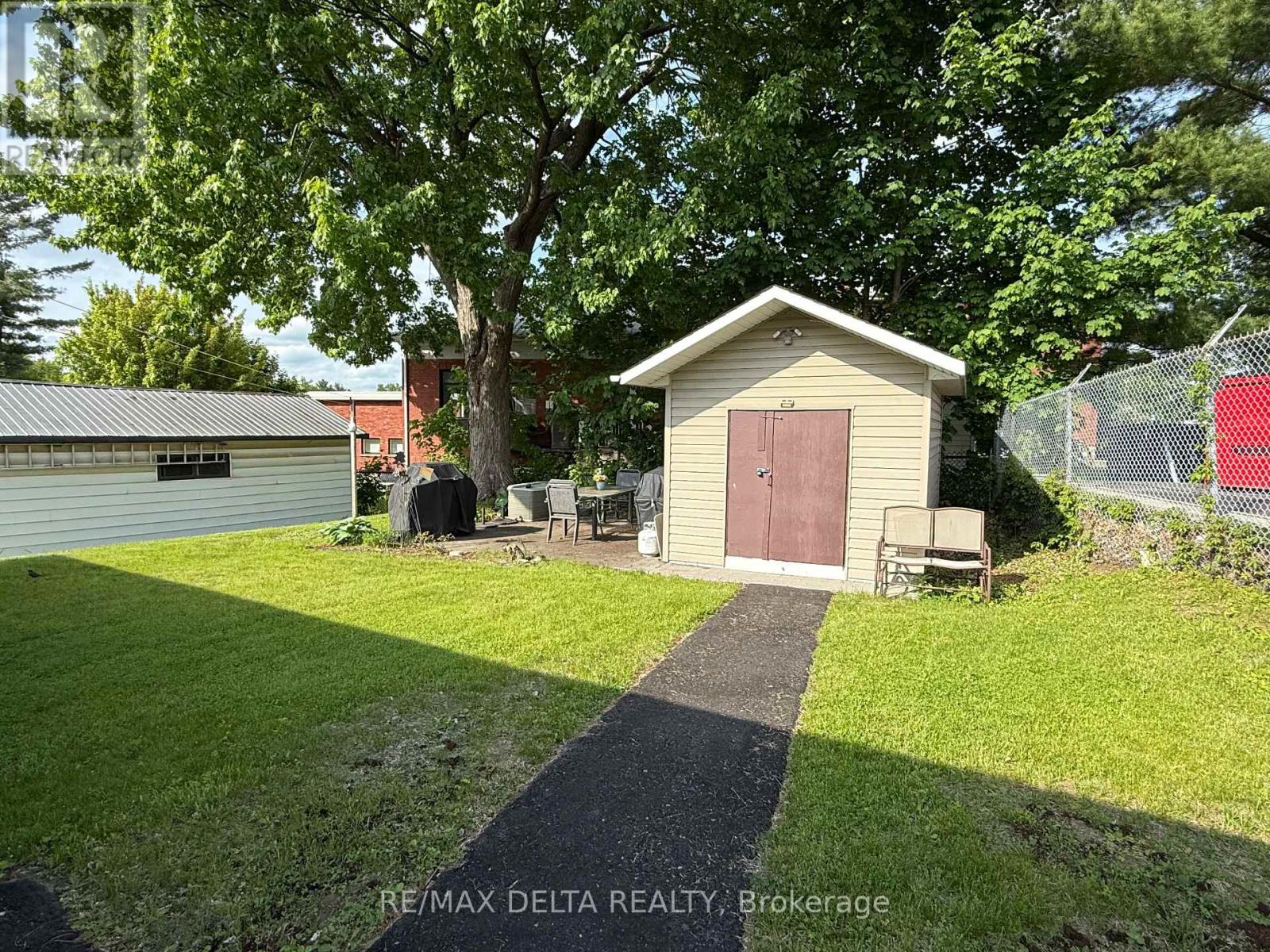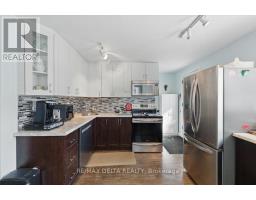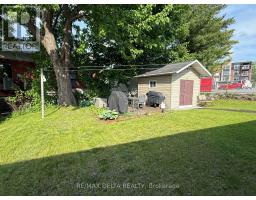1 Bedroom
1 Bathroom
700 - 1,100 ft2
Bungalow
Wall Unit
Heat Pump
$359,900
ATTENTION, this home is priced to sell !! This beautiful bungalow in the heart of Rockland is perfect for the first time buyer, a retired couple or a single person. As you walk into this home, you will find a bright eat-in kitchen with newer cabinets, lots of counter space for the chef in the family, stainless steel kitchen appliances which are included. Good size living room, 3 pce bathroom, main floor laundry room (which could serve as a small child's bedroom) and the large primary bedroom. The lower level offers a large space that you can make it your own (recreation room, another bedroom, gym). As you head to the backyard, you will enjoy a good size backyard, perfect for entertaining friends & family or simply relaxing while sipping coffee on a nice Summer day. A shed is included, parking for up to 4 cars. Minutes to coffee shops, restaurants, shopping, parks, schools and more. Why rent when you could own this home. Approx. $32,000 in upgrades over the past few years. Hurry and book your showing now. OPEN HOUSE Sunday June 8é25 from 2--4 (id:43934)
Property Details
|
MLS® Number
|
X12188921 |
|
Property Type
|
Single Family |
|
Community Name
|
606 - Town of Rockland |
|
Equipment Type
|
Water Heater |
|
Parking Space Total
|
4 |
|
Rental Equipment Type
|
Water Heater |
Building
|
Bathroom Total
|
1 |
|
Bedrooms Above Ground
|
1 |
|
Bedrooms Total
|
1 |
|
Appliances
|
Blinds, Dishwasher, Dryer, Freezer, Hood Fan, Microwave, Stove, Washer, Refrigerator |
|
Architectural Style
|
Bungalow |
|
Basement Development
|
Unfinished |
|
Basement Type
|
N/a (unfinished) |
|
Construction Style Attachment
|
Detached |
|
Cooling Type
|
Wall Unit |
|
Exterior Finish
|
Vinyl Siding |
|
Foundation Type
|
Block |
|
Heating Fuel
|
Electric |
|
Heating Type
|
Heat Pump |
|
Stories Total
|
1 |
|
Size Interior
|
700 - 1,100 Ft2 |
|
Type
|
House |
|
Utility Water
|
Municipal Water |
Parking
Land
|
Acreage
|
No |
|
Sewer
|
Sanitary Sewer |
|
Size Depth
|
67 Ft ,10 In |
|
Size Frontage
|
73 Ft ,4 In |
|
Size Irregular
|
73.4 X 67.9 Ft |
|
Size Total Text
|
73.4 X 67.9 Ft |
|
Zoning Description
|
C2 |
Rooms
| Level |
Type |
Length |
Width |
Dimensions |
|
Lower Level |
Workshop |
3.87 m |
1.36 m |
3.87 m x 1.36 m |
|
Lower Level |
Recreational, Games Room |
5.43 m |
3.58 m |
5.43 m x 3.58 m |
|
Main Level |
Foyer |
2.62 m |
1.73 m |
2.62 m x 1.73 m |
|
Main Level |
Kitchen |
3.34 m |
2.8 m |
3.34 m x 2.8 m |
|
Main Level |
Dining Room |
3.34 m |
2.62 m |
3.34 m x 2.62 m |
|
Main Level |
Primary Bedroom |
5.43 m |
2.96 m |
5.43 m x 2.96 m |
|
Main Level |
Laundry Room |
2.29 m |
1.86 m |
2.29 m x 1.86 m |
|
Main Level |
Bathroom |
|
|
Measurements not available |
Utilities
|
Cable
|
Installed |
|
Electricity
|
Installed |
|
Sewer
|
Installed |
https://www.realtor.ca/real-estate/28400259/665-pouliotte-street-clarence-rockland-606-town-of-rockland















































