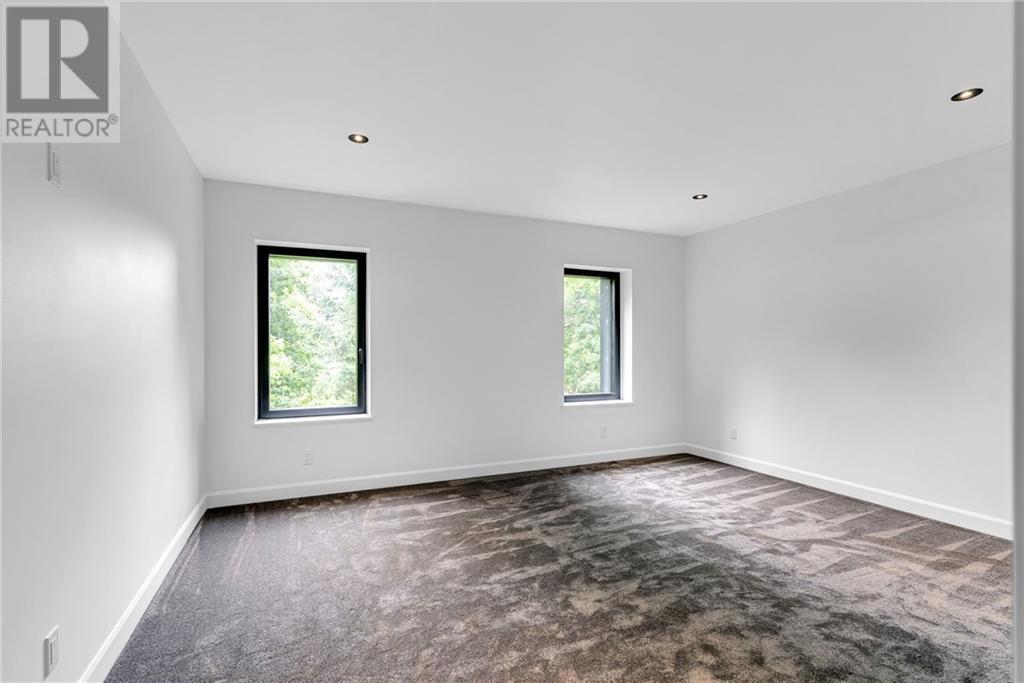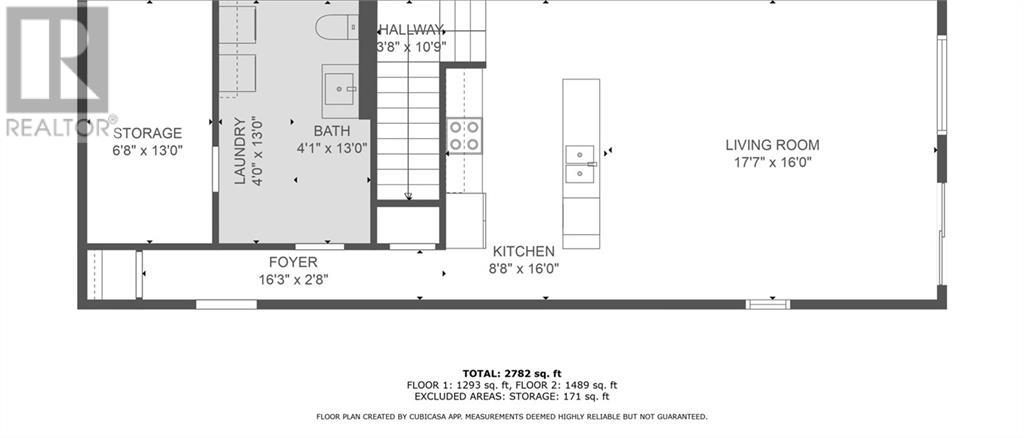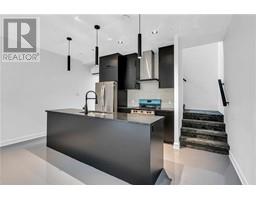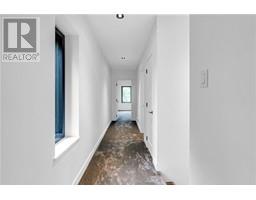2 Bedroom
2 Bathroom
Forced Air
$424,000
Introducing a New Era of Sustainable Living\r\nDesigned to minimize energy consumption and maximize efficiency, this home is certified to Passive House standards, exceeding building code requirements by a mile!\r\nEnjoy exceptional energy savings with triple-pane, solid wood framed windows and doors, insulated slab on grade, ICF walls, and a low-slope roof filled with insulation.\r\nThe home boasts a remarkably low air tightness rate of 0.03 ACH @50Pa, making it one of the most energy-efficient homes in the world.\r\nThe interior features two generous bedrooms and 1.5 bathrooms, providing ample space for comfortable living.\r\nEnjoy the tranquility of South Glengarry while being conveniently located near the St. Lawrence River, Cornwall Golf and Country Club, and Sheep's Head Bistro.\r\nThis exceptional property offers a unique opportunity to live sustainably and enjoy the benefits of a modern, comfortable home. Don't miss out on this chance to own a truly remarkable residence., Flooring: Carpet Wall To Wall, Flooring: Other (See Remarks) (id:43934)
Property Details
|
MLS® Number
|
X9517657 |
|
Property Type
|
Single Family |
|
Neigbourhood
|
GLEN WALTER PARK |
|
Community Name
|
723 - South Glengarry (Charlottenburgh) Twp |
|
Features
|
Level |
|
ParkingSpaceTotal
|
2 |
Building
|
BathroomTotal
|
2 |
|
BedroomsAboveGround
|
2 |
|
BedroomsTotal
|
2 |
|
Appliances
|
Dishwasher, Dryer, Hood Fan, Refrigerator, Stove, Washer |
|
ConstructionStyleAttachment
|
Semi-detached |
|
FoundationType
|
Slab |
|
HeatingFuel
|
Electric |
|
HeatingType
|
Forced Air |
|
StoriesTotal
|
2 |
|
Type
|
House |
|
UtilityWater
|
Municipal Water |
Land
|
Acreage
|
No |
|
FenceType
|
Fenced Yard |
|
Sewer
|
Sanitary Sewer |
|
SizeDepth
|
89 Ft ,2 In |
|
SizeFrontage
|
30 Ft |
|
SizeIrregular
|
30 X 89.24 Ft ; 0 |
|
SizeTotalText
|
30 X 89.24 Ft ; 0 |
|
ZoningDescription
|
Res R2 |
Rooms
| Level |
Type |
Length |
Width |
Dimensions |
|
Second Level |
Primary Bedroom |
4.82 m |
4.11 m |
4.82 m x 4.11 m |
|
Second Level |
Bedroom |
4.82 m |
3.86 m |
4.82 m x 3.86 m |
|
Second Level |
Bathroom |
3.58 m |
3.2 m |
3.58 m x 3.2 m |
|
Main Level |
Living Room |
5.51 m |
4.82 m |
5.51 m x 4.82 m |
|
Main Level |
Kitchen |
4.82 m |
2.48 m |
4.82 m x 2.48 m |
|
Main Level |
Bathroom |
3.65 m |
2.48 m |
3.65 m x 2.48 m |
|
Main Level |
Other |
3.65 m |
2.03 m |
3.65 m x 2.03 m |
Utilities
https://www.realtor.ca/real-estate/27354663/6647-glen-walter-park-road-south-glengarry-723-south-glengarry-charlottenburgh-twp-723-south-glengarry-charlottenburgh-twp





















































