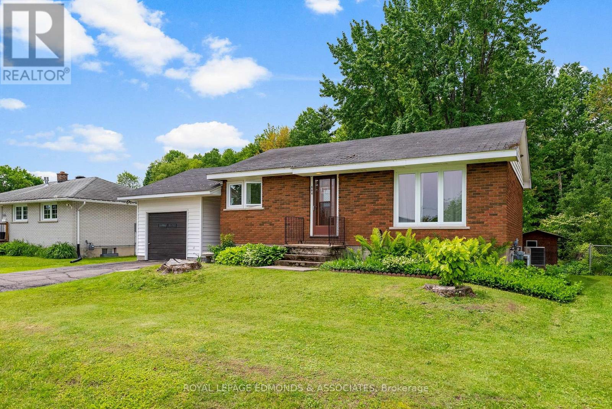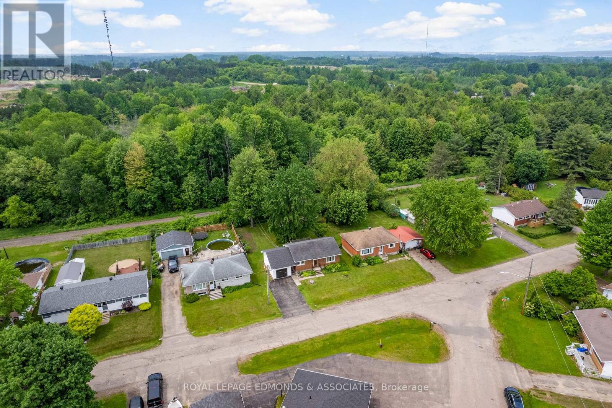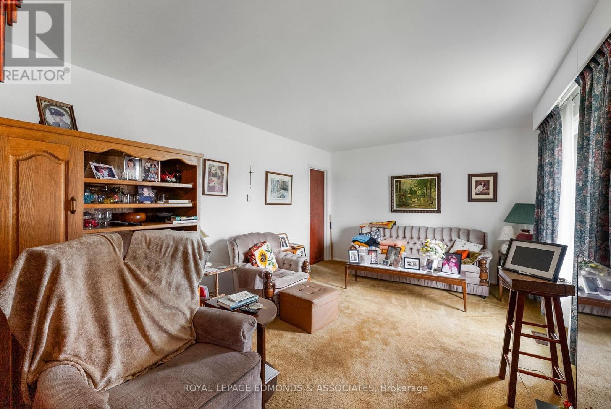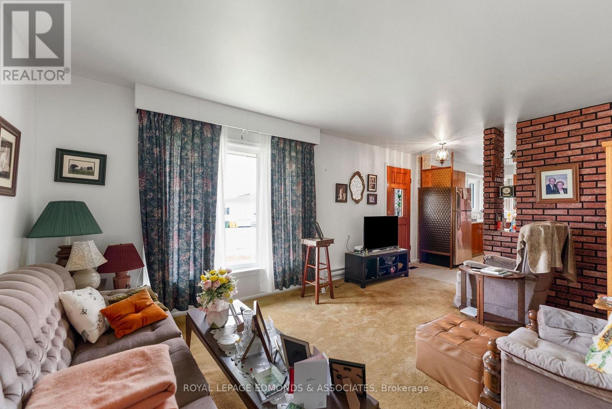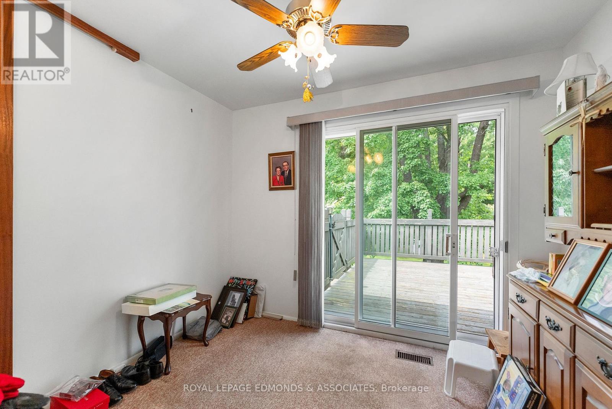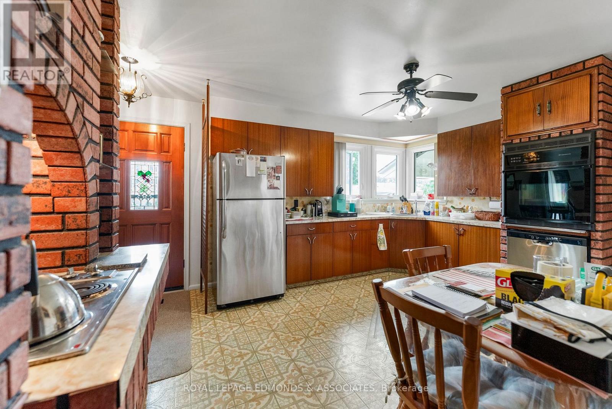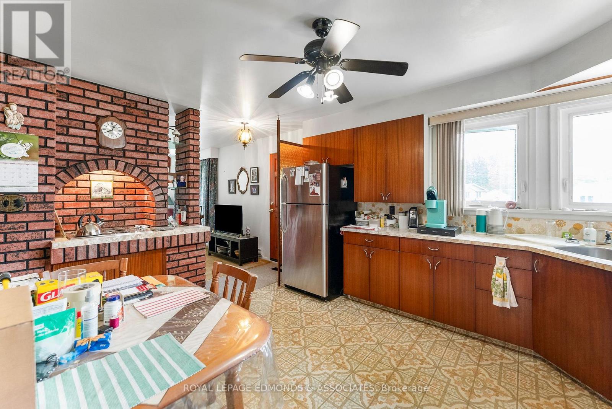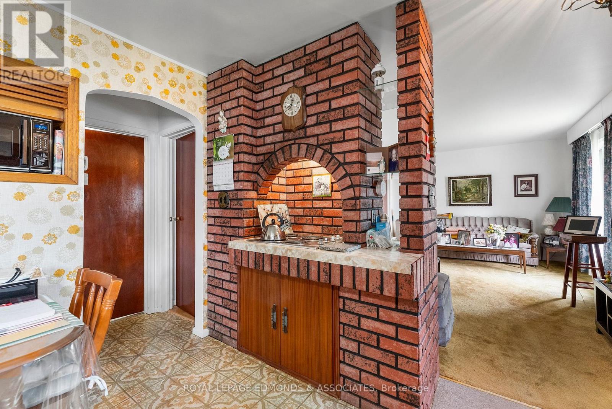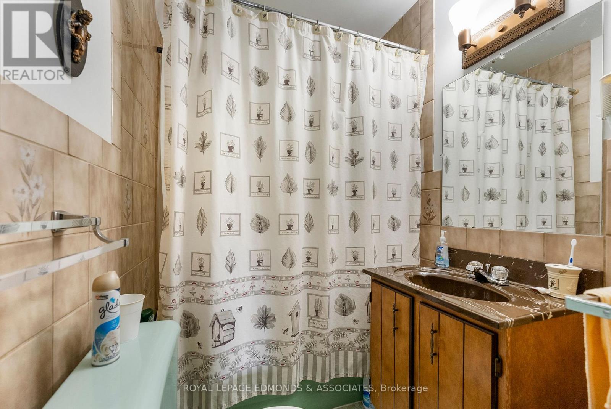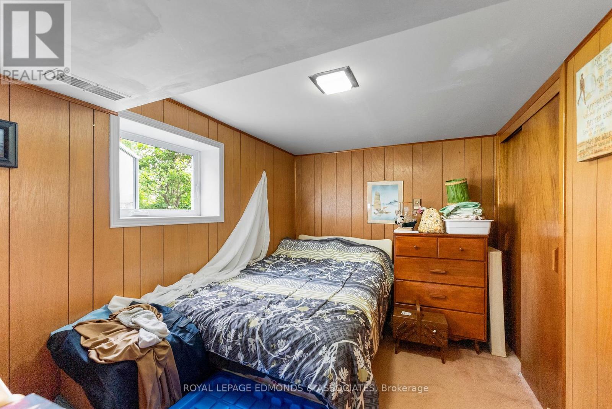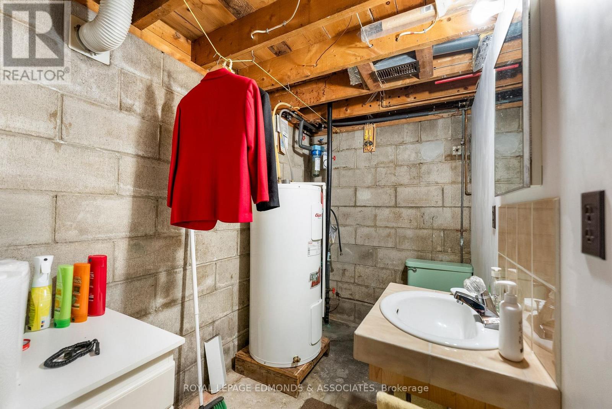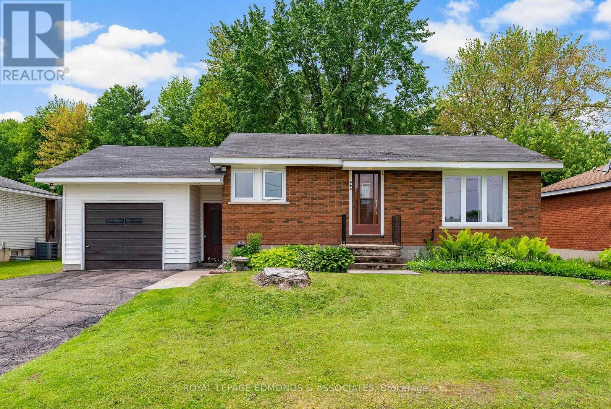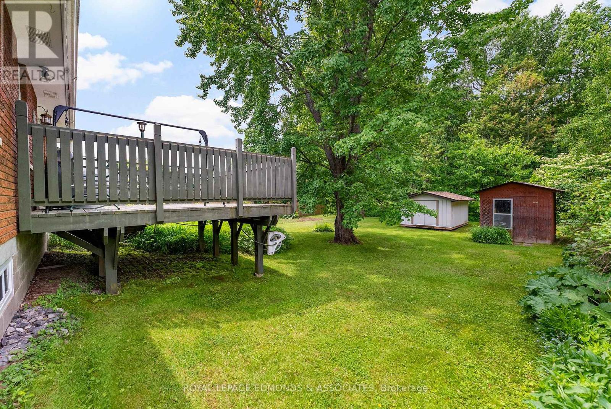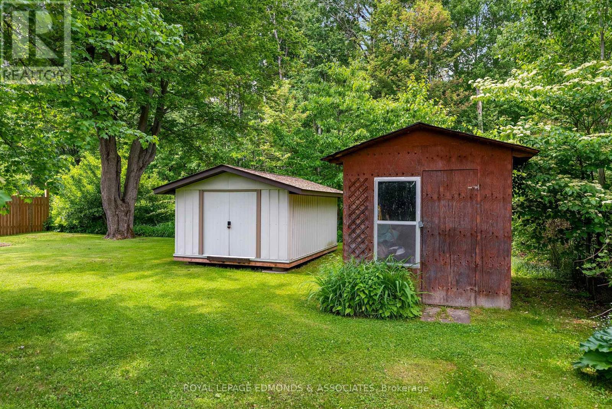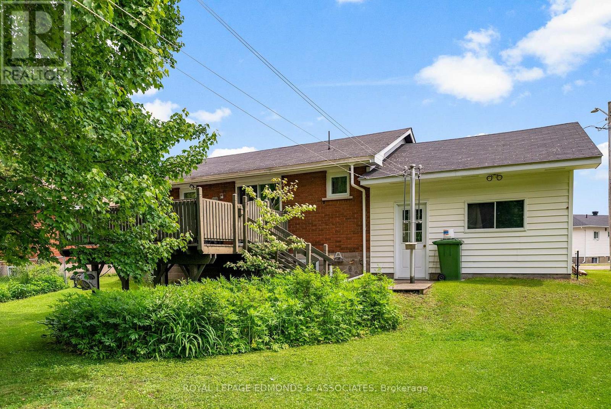3 Bedroom
1 Bathroom
700 - 1,100 ft2
Bungalow
Central Air Conditioning
Forced Air
$385,000
This 3-bedroom, 1-bathroom home offers great potential and plenty of space, both inside and out. While some features may be dated, the home is solid and full of character, including exposed brick in the kitchen, a built-in oven, and an electric cooktop range. The main living areas are functional and ready for your personal touch. The large basement offers excellent storage space and room to develop, with potential to add a second bathroom and your own personalized style. Outside, enjoy the oversized single-car attached garage with extra space for storage or a workshop. The front yard has some landscaping in place, and the large backyard is a highlight that is both private and peaceful with established gardens, a storage shed, and an elevated back deck perfect for relaxing or entertaining. This is a great opportunity to invest in a home with solid bones, charming features, and a beautiful lot. With a little vision, this property will truly shine. Come take a look and imagine the possibilities! 24 hour irrevocable on all offers. (id:43934)
Property Details
|
MLS® Number
|
X12215426 |
|
Property Type
|
Single Family |
|
Community Name
|
531 - Laurentian Valley |
|
Parking Space Total
|
3 |
Building
|
Bathroom Total
|
1 |
|
Bedrooms Above Ground
|
2 |
|
Bedrooms Below Ground
|
1 |
|
Bedrooms Total
|
3 |
|
Appliances
|
Oven - Built-in, Dishwasher, Oven, Range |
|
Architectural Style
|
Bungalow |
|
Basement Development
|
Finished |
|
Basement Type
|
N/a (finished) |
|
Construction Style Attachment
|
Detached |
|
Cooling Type
|
Central Air Conditioning |
|
Exterior Finish
|
Brick |
|
Foundation Type
|
Block |
|
Heating Fuel
|
Natural Gas |
|
Heating Type
|
Forced Air |
|
Stories Total
|
1 |
|
Size Interior
|
700 - 1,100 Ft2 |
|
Type
|
House |
|
Utility Water
|
Municipal Water |
Parking
Land
|
Acreage
|
No |
|
Sewer
|
Sanitary Sewer |
|
Size Depth
|
115 Ft ,10 In |
|
Size Frontage
|
64 Ft ,10 In |
|
Size Irregular
|
64.9 X 115.9 Ft |
|
Size Total Text
|
64.9 X 115.9 Ft |
Rooms
| Level |
Type |
Length |
Width |
Dimensions |
|
Lower Level |
Family Room |
8.2 m |
3.35 m |
8.2 m x 3.35 m |
|
Lower Level |
Bedroom |
3.38 m |
2.31 m |
3.38 m x 2.31 m |
|
Main Level |
Living Room |
4.93 m |
3.48 m |
4.93 m x 3.48 m |
|
Main Level |
Kitchen |
4.62 m |
3.48 m |
4.62 m x 3.48 m |
|
Main Level |
Bedroom |
3.4 m |
2.39 m |
3.4 m x 2.39 m |
|
Main Level |
Bedroom |
3.5 m |
2.23 m |
3.5 m x 2.23 m |
|
Main Level |
Office |
3.048 m |
2.51 m |
3.048 m x 2.51 m |
|
Main Level |
Bathroom |
2.38 m |
1.52 m |
2.38 m x 1.52 m |
Utilities
|
Cable
|
Available |
|
Electricity
|
Installed |
|
Sewer
|
Installed |
https://www.realtor.ca/real-estate/28457631/664-third-avenue-laurentian-valley-531-laurentian-valley

