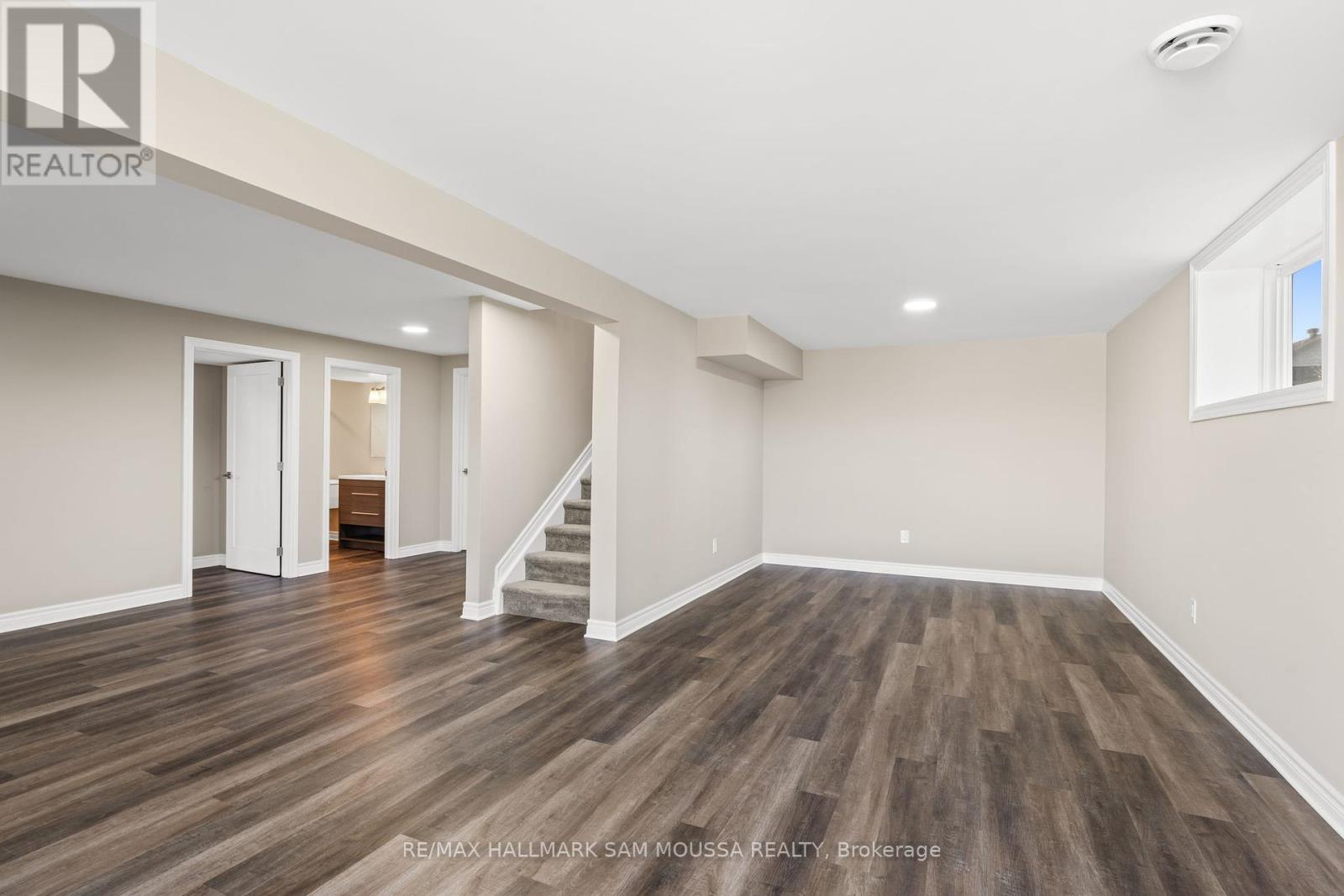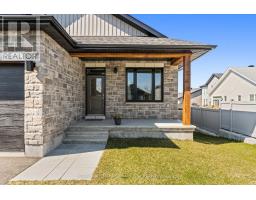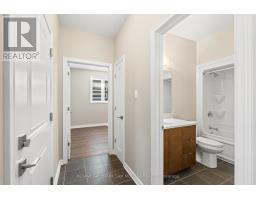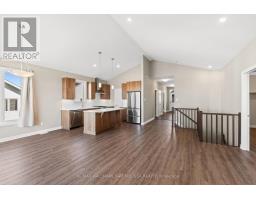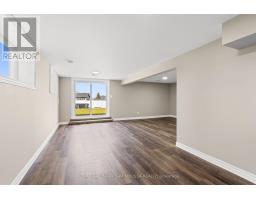3 Bedroom
3 Bathroom
1,100 - 1,500 ft2
Bungalow
Central Air Conditioning
Forced Air
$899,000
Stunning Bungalow with Rare Finished WALK-OUT Basement! Nestled in the charming town of Almonte, renowned for its boutique shopping, top-notch restaurants, local artists, and endless green spaces for scenic walks or bike rides. Step into the bright, open-concept main level featuring soaring vaulted ceilings and an upgraded mahogany kitchen with high-end appliances, including a sleek gas stove, and a walk-in pantry. The spacious living and dining areas flow seamlessly out to a 10' x 10' deck, perfect for entertaining or enjoying peaceful sunsets. The primary bedroom offers a generous walk-in closet and a beautifully upgraded 3-piece ensuite. A versatile den, second bedroom, stylish 4-piece main bath, and convenient main-floor laundry complete the main level. The fully finished walk-out basement adds even more living space, featuring a large rec room and an additional bedroom, ideal for guests, a home gym, or an office. The extra deep lot provides ample space for gardening or outdoor play. A double garage adds even more functionality to this stunning home. This is a rare opportunity to own a move-in-ready bungalow with a finished walk-out basement in one of Almonte's most desirable areas. You're going to love living here! (id:43934)
Property Details
|
MLS® Number
|
X12136725 |
|
Property Type
|
Single Family |
|
Community Name
|
912 - Mississippi Mills (Ramsay) Twp |
|
Parking Space Total
|
4 |
Building
|
Bathroom Total
|
3 |
|
Bedrooms Above Ground
|
2 |
|
Bedrooms Below Ground
|
1 |
|
Bedrooms Total
|
3 |
|
Appliances
|
Dishwasher, Dryer, Hood Fan, Stove, Washer, Refrigerator |
|
Architectural Style
|
Bungalow |
|
Basement Development
|
Finished |
|
Basement Features
|
Walk Out |
|
Basement Type
|
Full (finished) |
|
Construction Style Attachment
|
Detached |
|
Cooling Type
|
Central Air Conditioning |
|
Exterior Finish
|
Vinyl Siding, Stone |
|
Foundation Type
|
Poured Concrete |
|
Heating Fuel
|
Natural Gas |
|
Heating Type
|
Forced Air |
|
Stories Total
|
1 |
|
Size Interior
|
1,100 - 1,500 Ft2 |
|
Type
|
House |
|
Utility Water
|
Municipal Water |
Parking
Land
|
Acreage
|
No |
|
Sewer
|
Sanitary Sewer |
|
Size Depth
|
37 Ft ,4 In |
|
Size Frontage
|
15 Ft ,7 In |
|
Size Irregular
|
15.6 X 37.4 Ft |
|
Size Total Text
|
15.6 X 37.4 Ft |
Rooms
| Level |
Type |
Length |
Width |
Dimensions |
|
Lower Level |
Bedroom |
4.87 m |
3.07 m |
4.87 m x 3.07 m |
|
Lower Level |
Bathroom |
3.07 m |
1.64 m |
3.07 m x 1.64 m |
|
Lower Level |
Recreational, Games Room |
7.52 m |
6.94 m |
7.52 m x 6.94 m |
|
Main Level |
Foyer |
6.49 m |
1.46 m |
6.49 m x 1.46 m |
|
Main Level |
Living Room |
7.66 m |
3.56 m |
7.66 m x 3.56 m |
|
Main Level |
Kitchen |
3.43 m |
3.08 m |
3.43 m x 3.08 m |
|
Main Level |
Dining Room |
3.88 m |
3.08 m |
3.88 m x 3.08 m |
|
Main Level |
Office |
3.77 m |
2.98 m |
3.77 m x 2.98 m |
|
Main Level |
Primary Bedroom |
5.12 m |
3.38 m |
5.12 m x 3.38 m |
|
Main Level |
Bathroom |
3.2 m |
1.57 m |
3.2 m x 1.57 m |
|
Main Level |
Bedroom |
3.09 m |
3.03 m |
3.09 m x 3.03 m |
|
Main Level |
Bathroom |
2.69 m |
1.61 m |
2.69 m x 1.61 m |
Utilities
https://www.realtor.ca/real-estate/28286999/664-bracewell-street-mississippi-mills-912-mississippi-mills-ramsay-twp



























