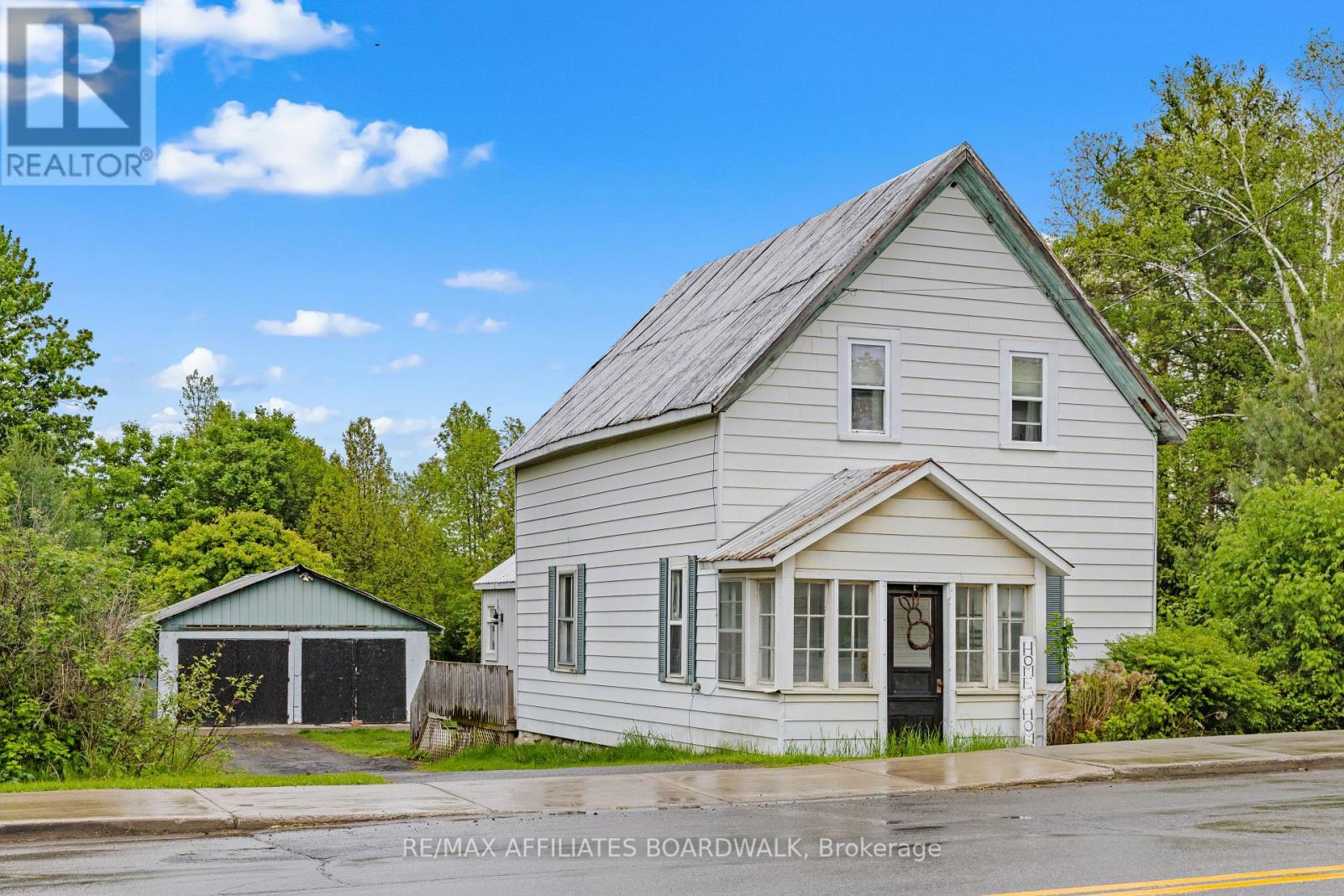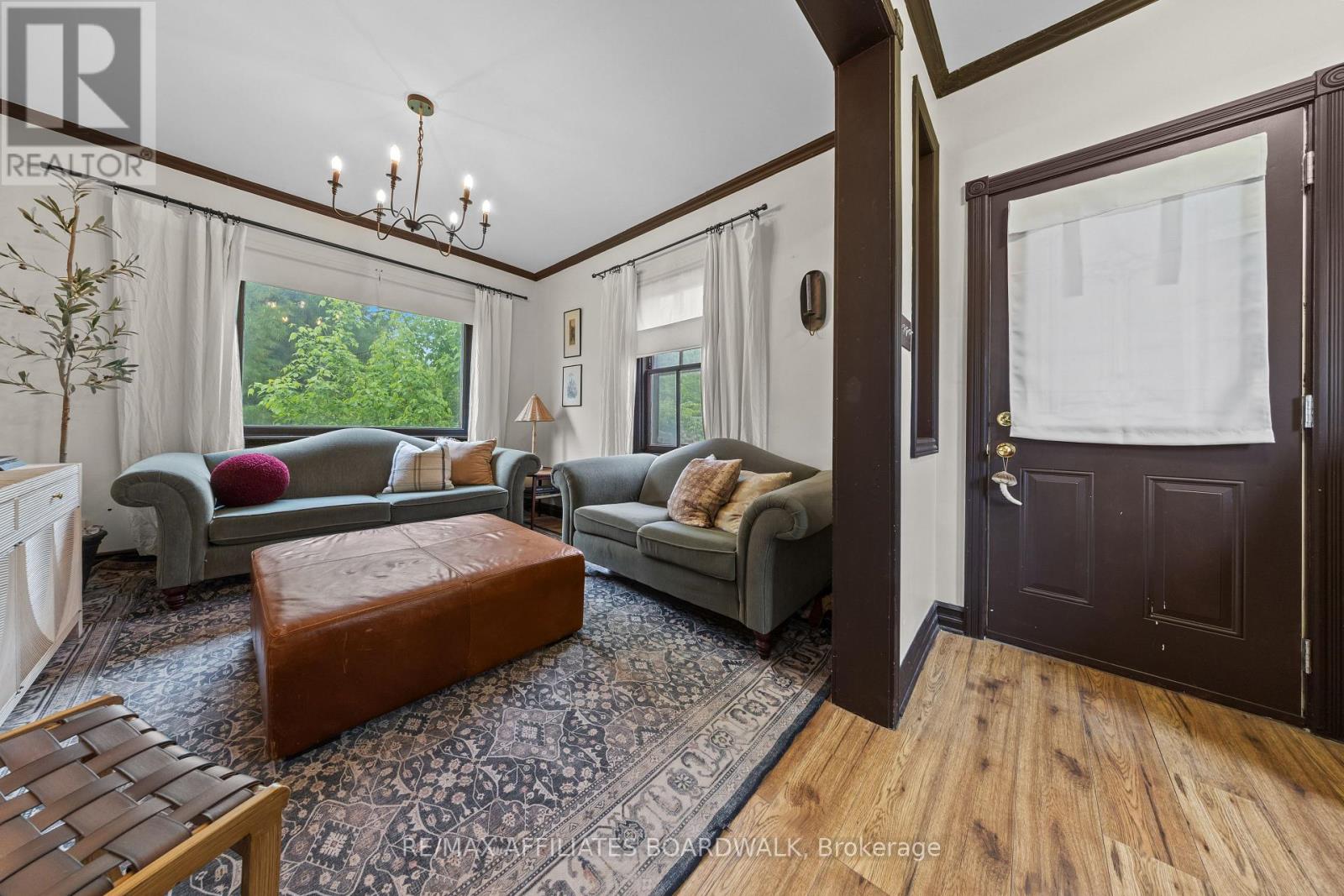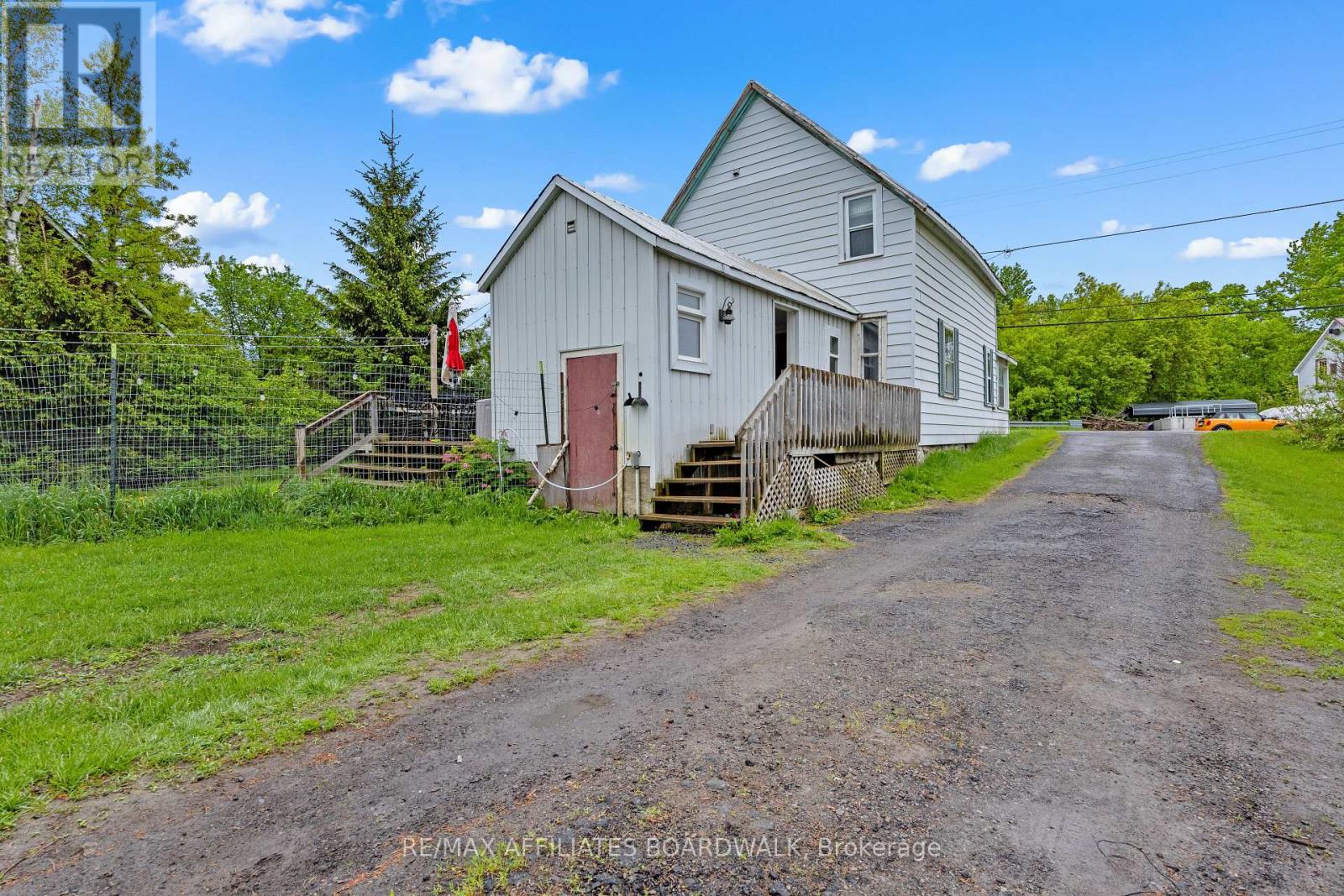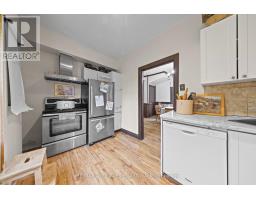3 Bedroom
2 Bathroom
700 - 1,100 ft2
Forced Air
$375,000
First-time buyers and investors, this is your chance! Where else can you find a detached home with a two-car garage under $400,000, all within a 30-minute drive to downtown? Located in the heart of North Gower, this 3-bedroom, 2-bathroom house is ready for its new owners.The main floor features durable laminate flooring throughout the living and dining areas. You'll also find a large mudroom conveniently combined with laundry, and a full bathroom. Upstairs, the laminate flooring continues, and another full bathroom adds to your everyday comfort. Enjoy nearly an acre of land stretching back to Steven's Creek, offering privacy with no rear neighbors. The large deck is perfect for relaxing or entertaining, allowing you to soak in peaceful country nights. This charming village offers an amazing sense of communtiy, and you'll be a quick walk to restaurant, library, parks, playgrounds and outdoor rinks. Septic 2007, Furnace 2014. (id:43934)
Open House
This property has open houses!
Starts at:
2:00 pm
Ends at:
4:00 pm
Property Details
|
MLS® Number
|
X12198246 |
|
Property Type
|
Single Family |
|
Community Name
|
8009 - North Gower |
|
Parking Space Total
|
5 |
|
Structure
|
Patio(s) |
Building
|
Bathroom Total
|
2 |
|
Bedrooms Above Ground
|
3 |
|
Bedrooms Total
|
3 |
|
Appliances
|
Dishwasher, Dryer, Water Heater, Stove, Washer, Refrigerator |
|
Basement Development
|
Unfinished |
|
Basement Type
|
Crawl Space (unfinished) |
|
Construction Style Attachment
|
Detached |
|
Exterior Finish
|
Aluminum Siding, Steel |
|
Flooring Type
|
Laminate |
|
Foundation Type
|
Stone |
|
Heating Fuel
|
Natural Gas |
|
Heating Type
|
Forced Air |
|
Stories Total
|
2 |
|
Size Interior
|
700 - 1,100 Ft2 |
|
Type
|
House |
Parking
|
Detached Garage
|
|
|
Garage
|
|
|
Tandem
|
|
Land
|
Access Type
|
Public Road |
|
Acreage
|
No |
|
Sewer
|
Septic System |
|
Size Depth
|
344 Ft ,2 In |
|
Size Frontage
|
119 Ft ,10 In |
|
Size Irregular
|
119.9 X 344.2 Ft |
|
Size Total Text
|
119.9 X 344.2 Ft |
Rooms
| Level |
Type |
Length |
Width |
Dimensions |
|
Second Level |
Primary Bedroom |
3.81 m |
3.36 m |
3.81 m x 3.36 m |
|
Second Level |
Bedroom 2 |
2.89 m |
2.29 m |
2.89 m x 2.29 m |
|
Second Level |
Bedroom 3 |
2.63 m |
2.96 m |
2.63 m x 2.96 m |
|
Main Level |
Dining Room |
3.94 m |
3.42 m |
3.94 m x 3.42 m |
|
Main Level |
Living Room |
3.6 m |
3.36 m |
3.6 m x 3.36 m |
|
Main Level |
Kitchen |
2.32 m |
3.85 m |
2.32 m x 3.85 m |
Utilities
|
Natural Gas Available
|
Available |
https://www.realtor.ca/real-estate/28420936/6631-fourth-line-road-ottawa-8009-north-gower



























































