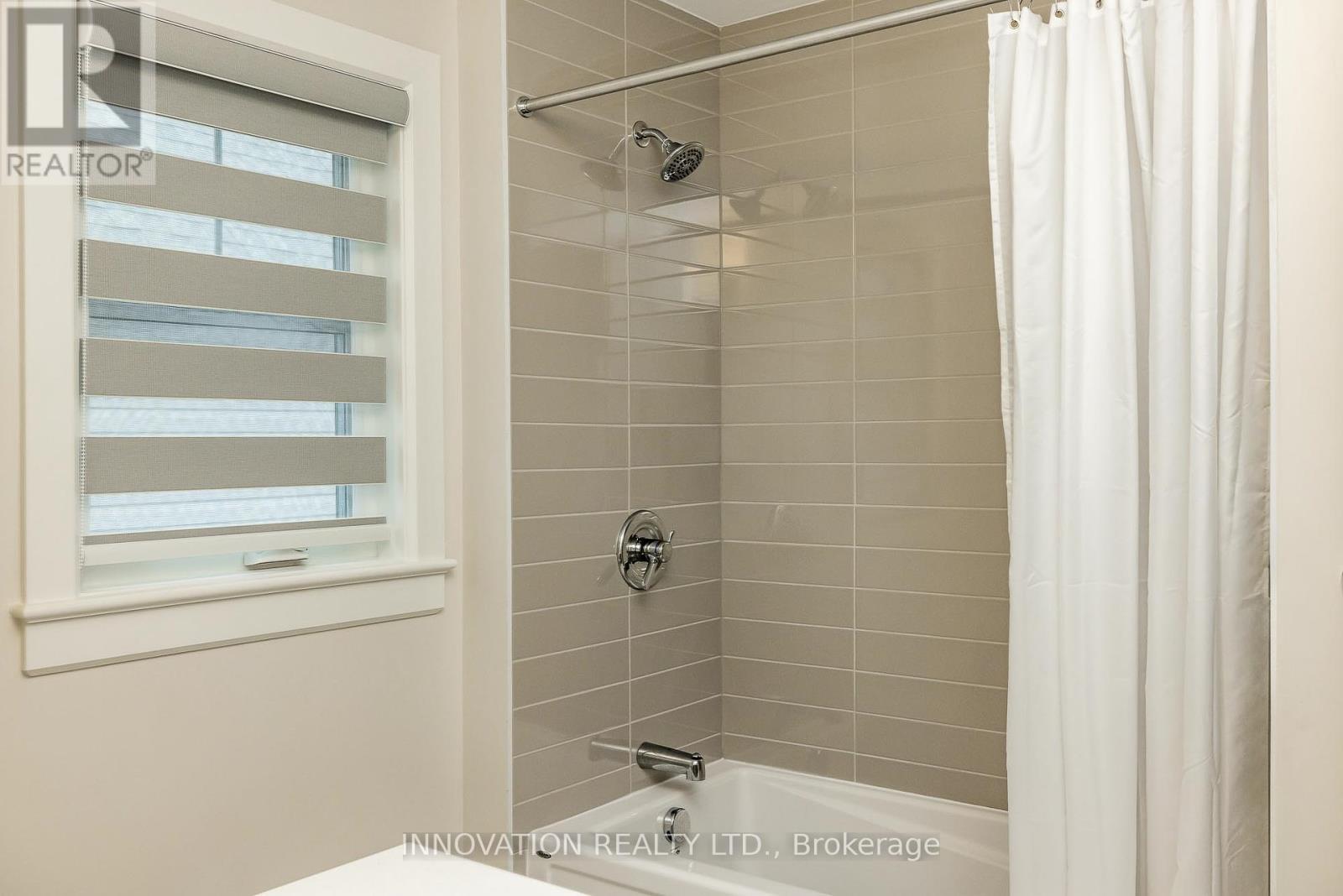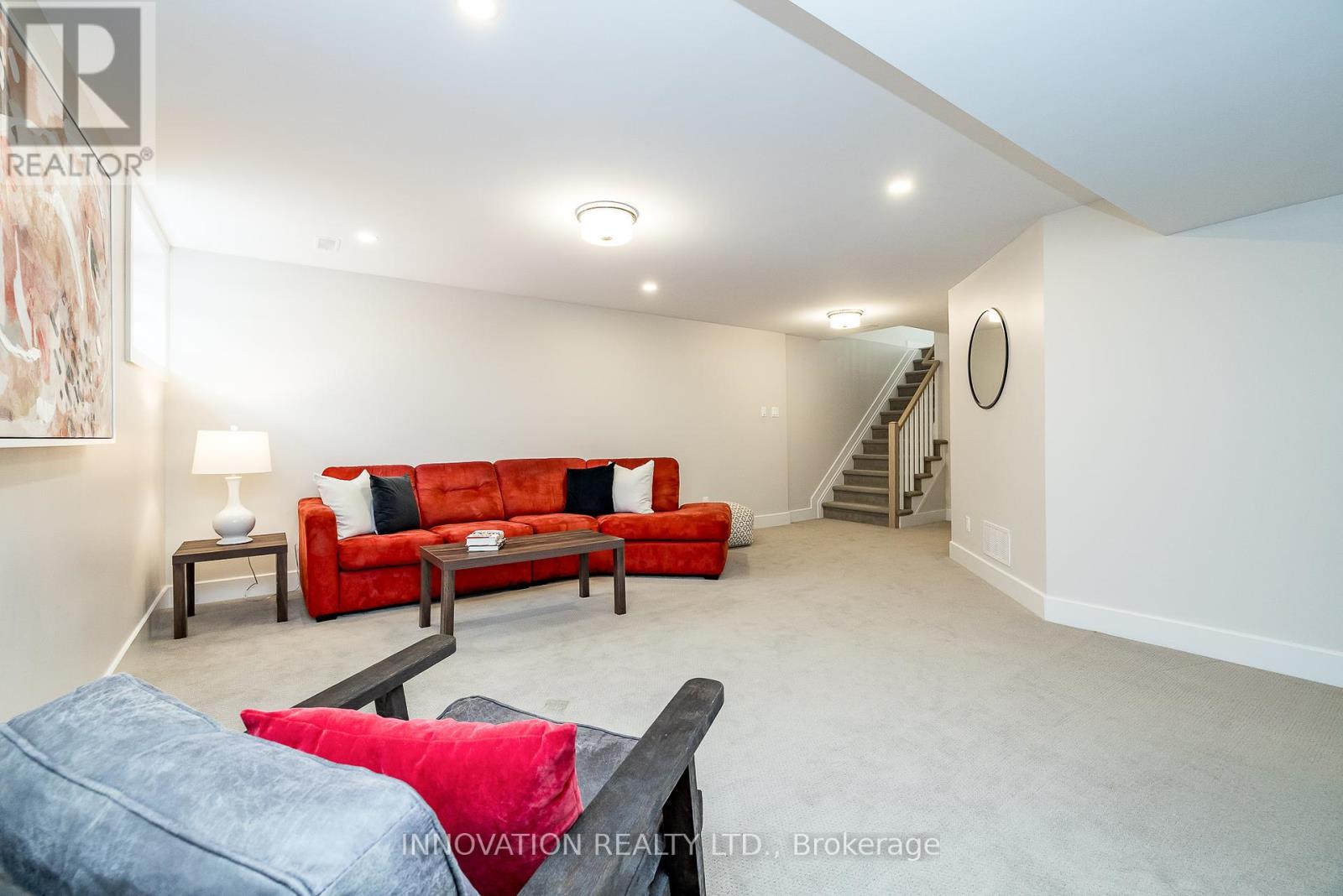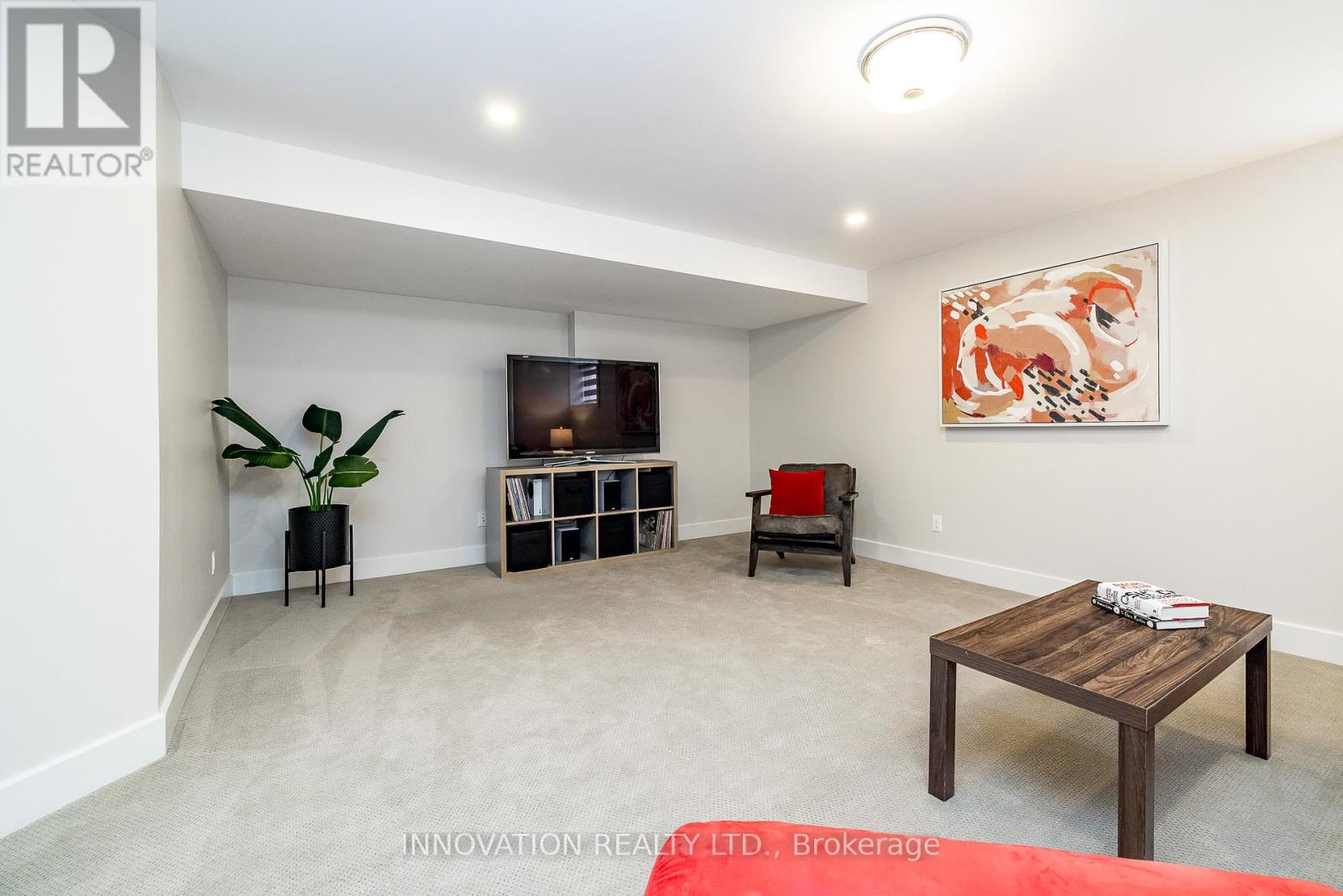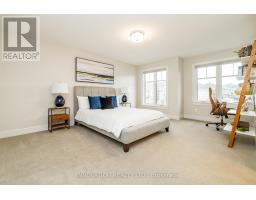3 Bedroom
3 Bathroom
Fireplace
Central Air Conditioning
Forced Air
$739,000
Welcome to 663 Putney Crescent, a stunning end unit town home in a family friendly neighbourhood, close to parks, shopping, amenities and transit. With oversized windows filling the main floor with an abundance of natural light, this executive unit offers pristine hardwoods that lead you through the beautiful kitchen with upgraded cabinetry, stainless steel appliances, quartz counter tops and ample storage in the walk-in pantry. On the second level you will find the primary suite which includes a spacious walk-in closet and en-suite with soaker tub and separate shower. 2 more generous sized bedrooms, a full guest bathroom and a convenient 2nd floor laundry room. On the lower lever, the finished basement provides extra living space in the cozy family room and plenty of storage. Off the dining area, access the private back yard with no rear neighbours, backing onto the Trans Canada Trail, the perfect place to entertain this summer! (id:43934)
Property Details
|
MLS® Number
|
X12041705 |
|
Property Type
|
Single Family |
|
Community Name
|
8203 - Stittsville (South) |
|
Parking Space Total
|
3 |
Building
|
Bathroom Total
|
3 |
|
Bedrooms Above Ground
|
3 |
|
Bedrooms Total
|
3 |
|
Age
|
0 To 5 Years |
|
Amenities
|
Fireplace(s) |
|
Appliances
|
Garage Door Opener Remote(s), Dishwasher, Dryer, Stove, Washer, Refrigerator |
|
Basement Development
|
Finished |
|
Basement Type
|
N/a (finished) |
|
Construction Style Attachment
|
Attached |
|
Cooling Type
|
Central Air Conditioning |
|
Exterior Finish
|
Vinyl Siding, Brick |
|
Fireplace Present
|
Yes |
|
Fireplace Total
|
1 |
|
Foundation Type
|
Poured Concrete |
|
Half Bath Total
|
1 |
|
Heating Fuel
|
Natural Gas |
|
Heating Type
|
Forced Air |
|
Stories Total
|
2 |
|
Type
|
Row / Townhouse |
|
Utility Water
|
Municipal Water |
Parking
Land
|
Acreage
|
No |
|
Sewer
|
Sanitary Sewer |
|
Size Depth
|
98 Ft ,5 In |
|
Size Frontage
|
25 Ft ,10 In |
|
Size Irregular
|
25.89 X 98.43 Ft |
|
Size Total Text
|
25.89 X 98.43 Ft |
|
Zoning Description
|
Residential |
Rooms
| Level |
Type |
Length |
Width |
Dimensions |
|
Lower Level |
Recreational, Games Room |
7.38 m |
5.52 m |
7.38 m x 5.52 m |
|
Main Level |
Foyer |
4.69 m |
1.8 m |
4.69 m x 1.8 m |
|
Main Level |
Kitchen |
4.45 m |
3.69 m |
4.45 m x 3.69 m |
|
Main Level |
Living Room |
11.2 m |
3.41 m |
11.2 m x 3.41 m |
|
Main Level |
Dining Room |
4.08 m |
2.47 m |
4.08 m x 2.47 m |
|
Upper Level |
Primary Bedroom |
5.64 m |
3.87 m |
5.64 m x 3.87 m |
|
Upper Level |
Bedroom 2 |
4.08 m |
3.05 m |
4.08 m x 3.05 m |
|
Upper Level |
Bedroom 3 |
4.08 m |
2.77 m |
4.08 m x 2.77 m |
|
Upper Level |
Bathroom |
2.5 m |
2.32 m |
2.5 m x 2.32 m |
|
Upper Level |
Laundry Room |
2.68 m |
1.92 m |
2.68 m x 1.92 m |
https://www.realtor.ca/real-estate/28074233/663-putney-crescent-ottawa-8203-stittsville-south













































































