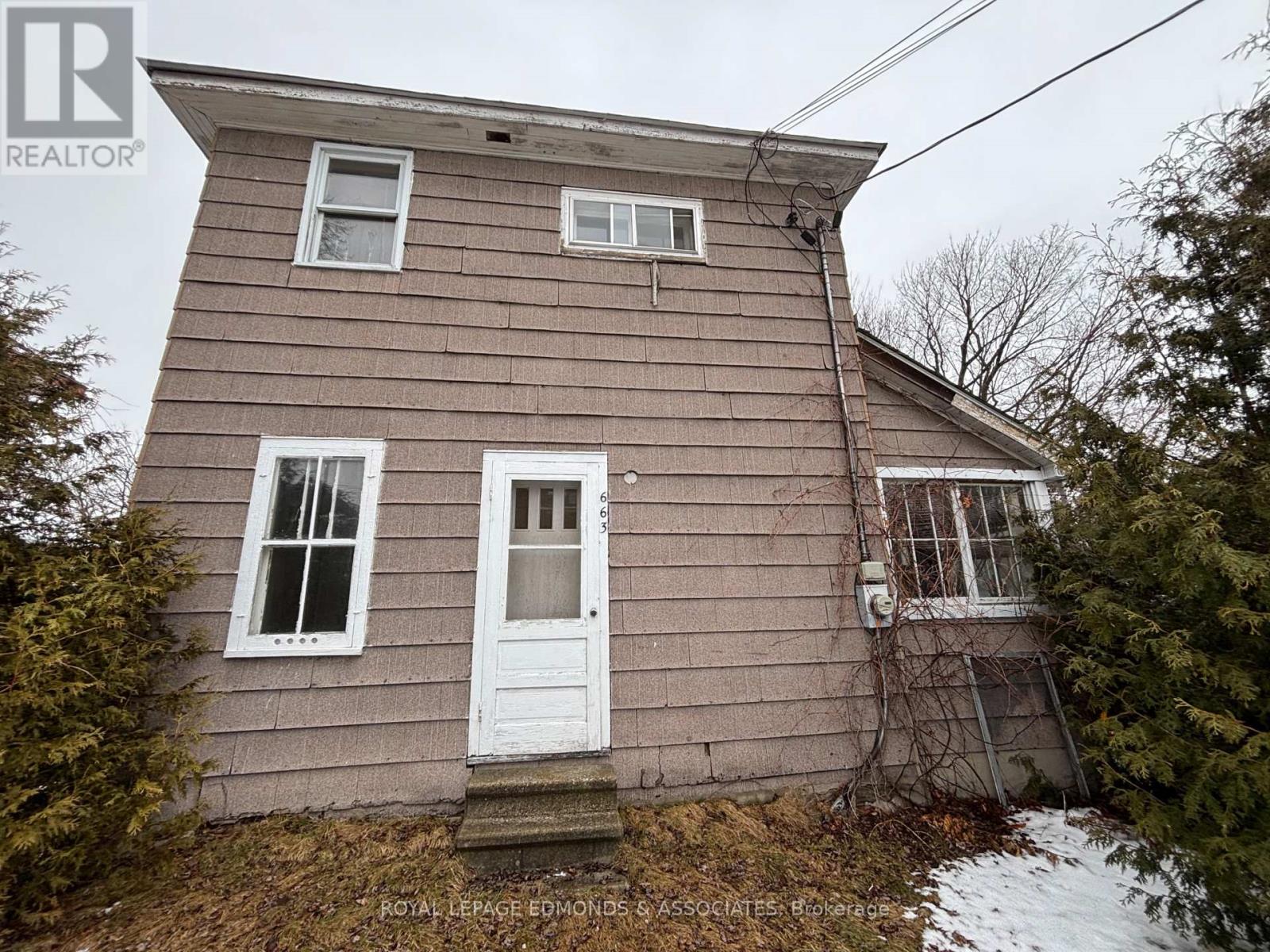663 Fischer Street Pembroke, Ontario K8A 6K4
$189,900
This 2-storey, 3-bedroom home in Pembroke offers a solid layout and fantastic potential! The main level features a spacious bedroom, 4-pce bathroom, a mudroom leading to the back deck, and an open living and dining area ready for your personal touch. Upstairs, you'll find two good-sized bedrooms and a half bathroom. Outside is a large partially fenced and hedged yard, with an oversized surfaced driveway. With great bones and a prime layout, this home is a renovators dream, offering endless possibilities to create your ideal space. Property does need cleaning and TLC. Sold AS-IS. (id:43934)
Property Details
| MLS® Number | X12054829 |
| Property Type | Single Family |
| Community Name | 530 - Pembroke |
| Parking Space Total | 4 |
Building
| Bathroom Total | 2 |
| Bedrooms Above Ground | 3 |
| Bedrooms Total | 3 |
| Basement Development | Unfinished |
| Basement Type | Full (unfinished) |
| Construction Style Attachment | Detached |
| Exterior Finish | Shingles |
| Foundation Type | Block |
| Half Bath Total | 1 |
| Heating Fuel | Natural Gas |
| Heating Type | Forced Air |
| Stories Total | 2 |
| Type | House |
| Utility Water | Municipal Water |
Parking
| No Garage |
Land
| Acreage | No |
| Sewer | Sanitary Sewer |
| Size Irregular | 54.78 X 116.82 Acre |
| Size Total Text | 54.78 X 116.82 Acre|under 1/2 Acre |
| Zoning Description | Residential |
Rooms
| Level | Type | Length | Width | Dimensions |
|---|---|---|---|---|
| Second Level | Bedroom 2 | 2.61 m | 3.27 m | 2.61 m x 3.27 m |
| Second Level | Bedroom 3 | 2.79 m | 2.38 m | 2.79 m x 2.38 m |
| Main Level | Living Room | 5.13 m | 5.18 m | 5.13 m x 5.18 m |
| Main Level | Kitchen | 5.61 m | 4.01 m | 5.61 m x 4.01 m |
| Main Level | Bedroom | 2.84 m | 3.09 m | 2.84 m x 3.09 m |
| Main Level | Mud Room | 4.52 m | 2.48 m | 4.52 m x 2.48 m |
https://www.realtor.ca/real-estate/28103726/663-fischer-street-pembroke-530-pembroke
Contact Us
Contact us for more information

















